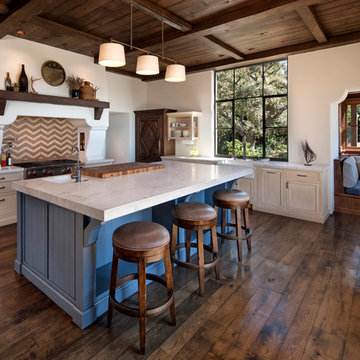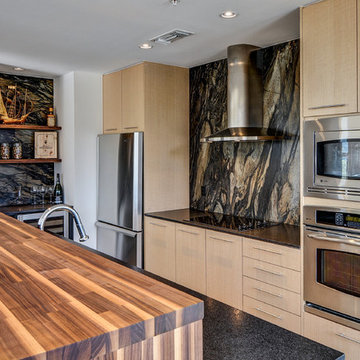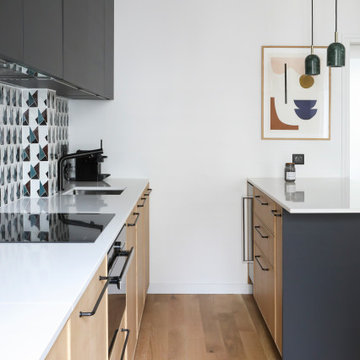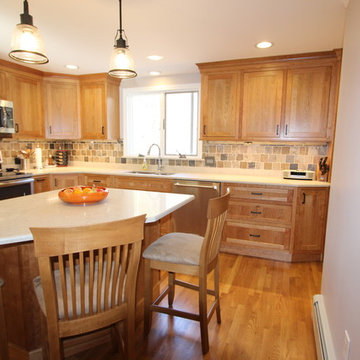7 659 foton på kök, med skåp i ljust trä och flerfärgad stänkskydd
Sortera efter:
Budget
Sortera efter:Populärt i dag
21 - 40 av 7 659 foton
Artikel 1 av 3

3,900 SF home that has achieved a LEED Silver certification. The house is sited on a wooded hill with southern exposure and consists of two 20’ x 84’ bars. The second floor is rotated 15 degrees beyond ninety to respond to site conditions and animate the plan. Materials include a standing seam galvalume roof, native stone, and rain screen cedar siding.
Feyerabend Photoartists

Situated on a 3.5 acre, oak-studded ridge atop Santa Barbara's Riviera, the Greene Compound is a 6,500 square foot custom residence with guest house and pool capturing spectacular views of the City, Coastal Islands to the south, and La Cumbre peak to the north. Carefully sited to kiss the tips of many existing large oaks, the home is rustic Mediterranean in style which blends integral color plaster walls with Santa Barbara sandstone and cedar board and batt.
Landscape Architect Lane Goodkind restored the native grass meadow and added a stream bio-swale which complements the rural setting. 20' mahogany, pocketing sliding doors maximize the indoor / outdoor Santa Barbara lifestyle by opening the living spaces to the pool and island view beyond. A monumental exterior fireplace and camp-style margarita bar add to this romantic living. Discreetly buried in the mission tile roof, solar panels help to offset the home's overall energy consumption. Truly an amazing and unique property, the Greene Residence blends in beautifully with the pastoral setting of the ridge while complementing and enhancing this Riviera neighborhood.

Brad Peebles
Asiatisk inredning av ett litet kök, med en dubbel diskho, släta luckor, skåp i ljust trä, granitbänkskiva, flerfärgad stänkskydd, rostfria vitvaror, bambugolv och en köksö
Asiatisk inredning av ett litet kök, med en dubbel diskho, släta luckor, skåp i ljust trä, granitbänkskiva, flerfärgad stänkskydd, rostfria vitvaror, bambugolv och en köksö

Idéer för mellanstora funkis u-kök, med släta luckor, skåp i ljust trä, flerfärgad stänkskydd och rostfria vitvaror

Voted best of Houzz 2014, 2015, 2016 & 2017!
Since 1974, Performance Kitchens & Home has been re-inventing spaces for every room in the home. Specializing in older homes for Kitchens, Bathrooms, Den, Family Rooms and any room in the home that needs creative storage solutions for cabinetry.
We offer color rendering services to help you see what your space will look like, so you can be comfortable with your choices! Our Design team is ready help you see your vision and guide you through the entire process!
Photography by: Juniper Wind Designs LLC

The existing 70's styled kitchen needed a complete makeover. The original kitchen and family room wing included a rabbit warren of small rooms with an awkward angled family room separating the kitchen from the formal spaces.
The new space plan required moving the angled wall two feet to widen the space for an island. The kitchen was relocated to what was the original family room enabling direct access to both the formal dining space and the new family room space.
The large island is the heart of the redesigned kitchen, ample counter space flanks the island cooking station and the raised glass door cabinets provide a visually interesting separation of work space and dining room.
The contemporized Arts and Crafts style developed for the space integrates seamlessly with the existing shingled home. Split panel doors in rich cherry wood are the perfect foil for the dark granite counters with sparks of cobalt blue.
Dave Adams Photography

Idéer för ett klassiskt vit l-kök, med en undermonterad diskho, skåp i ljust trä, flerfärgad stänkskydd, rostfria vitvaror, ljust trägolv och en köksö

Custom Contemporary Home in a Northwest Modern Style utilizing warm natural materials such as cedar rainscreen siding, douglas fir beams, ceilings and cabinetry to soften the hard edges and clean lines generated with durable materials such as quartz counters, porcelain tile floors, custom steel railings and cast-in-place concrete hardscapes.
Photographs by Miguel Edwards

Custom White oak slim shaker kitchen cabinets
Idéer för ett stort modernt vit kök, med en enkel diskho, skåp i shakerstil, skåp i ljust trä, bänkskiva i kvarts, flerfärgad stänkskydd, stänkskydd i porslinskakel, ljust trägolv, en köksö och integrerade vitvaror
Idéer för ett stort modernt vit kök, med en enkel diskho, skåp i shakerstil, skåp i ljust trä, bänkskiva i kvarts, flerfärgad stänkskydd, stänkskydd i porslinskakel, ljust trägolv, en köksö och integrerade vitvaror

Inredning av ett maritimt flerfärgad flerfärgat kök, med en enkel diskho, luckor med infälld panel, skåp i ljust trä, bänkskiva i kvarts, flerfärgad stänkskydd, stänkskydd i keramik, rostfria vitvaror, mörkt trägolv, en köksö och brunt golv

Foto på ett maritimt flerfärgad kök, med en enkel diskho, luckor med infälld panel, skåp i ljust trä, bänkskiva i kvarts, flerfärgad stänkskydd, stänkskydd i keramik, rostfria vitvaror, mörkt trägolv, en köksö och brunt golv

Idéer för ett mellanstort modernt vit parallellkök, med en undermonterad diskho, släta luckor, skåp i ljust trä, flerfärgad stänkskydd, svarta vitvaror, mellanmörkt trägolv, en halv köksö och beiget golv

Contemporary kitchen, concrete floors with light wood cabinetry accents with bold black and white tile backsplash. Kitchen island features seating on two sides.

Espace cuisine? Un rendu sur mesure avec des meubles du commerce. Salle d'eau avec verrière.
Inspiration för ett litet funkis vit linjärt vitt kök med öppen planlösning, med en enkel diskho, luckor med profilerade fronter, skåp i ljust trä, laminatbänkskiva, flerfärgad stänkskydd, stänkskydd i keramik, integrerade vitvaror, terrazzogolv och flerfärgat golv
Inspiration för ett litet funkis vit linjärt vitt kök med öppen planlösning, med en enkel diskho, luckor med profilerade fronter, skåp i ljust trä, laminatbänkskiva, flerfärgad stänkskydd, stänkskydd i keramik, integrerade vitvaror, terrazzogolv och flerfärgat golv

Update to traditional home in Berkeley's Claremont district. Work included new kitchen, bath and master suite. This project represented particular challenges fitting the close tolerances of the modern design to the older home. Included in the project were numerous innovations that required custom millwork and creative use of materials and techniques

Bild på ett medelhavsstil beige beige kök, med en rustik diskho, luckor med infälld panel, skåp i ljust trä, flerfärgad stänkskydd, stänkskydd i mosaik, rostfria vitvaror, klinkergolv i terrakotta, en köksö och orange golv

Birch Plywood Kitchen with recessed J handles and stainless steel recessed kick-board with a floating plywood shelf that sits above a splash back of geometric tiles. Plants, decorative and kitchen accessories sit on the shelf. The movable plywood island is on large orange castors and has a stainless steel worktop and contains a single oven and induction hob. The back of the island is a peg-board with a hand painted panel behind so that all the colours show through the holes. Pegs are used to hang toys and on. Orange and yellow curly cables provide the electrical connection to the oven and hob. The perimeter run of cabinets has a concrete worktop and houses the sink and tall integrated fridge/freezer and slimline full height larder with internal pull out drawers. The walls are painted in Dulux Noble Grey and Garden Grey. The flooring is engineered oak in a grey finish.
Charlie O'beirne - Lukonic Photography

A 1920s colonial in a shorefront community in Westchester County had an expansive renovation with new kitchen by Studio Dearborn. Countertops White Macauba; interior design Lorraine Levinson. Photography, Timothy Lenz.

Idéer för ett mellanstort klassiskt kök, med en undermonterad diskho, skåp i shakerstil, skåp i ljust trä, bänkskiva i kvarts, flerfärgad stänkskydd, stänkskydd i stenkakel, rostfria vitvaror, ljust trägolv och en köksö

Foto på ett stort medelhavsstil kök, med luckor med upphöjd panel, skåp i ljust trä, flerfärgad stänkskydd, integrerade vitvaror, mellanmörkt trägolv, flera köksöar, en rustik diskho, marmorbänkskiva, stänkskydd i porslinskakel och brunt golv
7 659 foton på kök, med skåp i ljust trä och flerfärgad stänkskydd
2