6 593 foton på kök, med skåp i ljust trä och integrerade vitvaror
Sortera efter:
Budget
Sortera efter:Populärt i dag
121 - 140 av 6 593 foton
Artikel 1 av 3

Exotisk inredning av ett avskilt, stort grå grått l-kök, med en undermonterad diskho, luckor med infälld panel, skåp i ljust trä, marmorbänkskiva, stänkskydd med metallisk yta, spegel som stänkskydd, integrerade vitvaror, ljust trägolv, en köksö och brunt golv

Inspiration för ett stort vintage grå grått kök, med en undermonterad diskho, luckor med infälld panel, skåp i ljust trä, granitbänkskiva, grönt stänkskydd, stänkskydd i keramik, integrerade vitvaror, ljust trägolv, en köksö och brunt golv

In this open concept kitchen, you'll discover an inviting, spacious island that's perfect for gatherings and gourmet cooking. With meticulous attention to detail, custom woodwork adorns every part of this culinary haven, from the richly decorated cabinets to the shiplap ceiling, offering both warmth and sophistication that you'll appreciate.
The glistening countertops highlight the wood's natural beauty, while a suite of top-of-the-line appliances seamlessly combines practicality and luxury, making your cooking experience a breeze. The prominent farmhouse sink adds practicality and charm, and a counter bar sink in the island provides extra convenience, tailored just for you.
Bathed in natural light, this kitchen transforms into a welcoming masterpiece, offering a sanctuary for both culinary creativity and shared moments of joy. Count on the quality, just like many others have. Let's make your culinary dreams come true. Take action today and experience the difference.

Classic kitchen & pantry, dining, great room, and mudroom remodel. Two-tone rift cut white oak and white cabinetry, zellige-style backsplash, plaster hood, and brass fixtures.

Custom White oak slim shaker kitchen cabinets
Idéer för ett stort modernt vit kök, med en enkel diskho, skåp i shakerstil, skåp i ljust trä, bänkskiva i kvarts, flerfärgad stänkskydd, stänkskydd i porslinskakel, ljust trägolv, en köksö och integrerade vitvaror
Idéer för ett stort modernt vit kök, med en enkel diskho, skåp i shakerstil, skåp i ljust trä, bänkskiva i kvarts, flerfärgad stänkskydd, stänkskydd i porslinskakel, ljust trägolv, en köksö och integrerade vitvaror

Pour profiter au maximum de la vue et de la lumière naturelle, la cuisine s’ouvre désormais sur le séjour et la salle à manger. Cet espace est particulièrement convivial, moderne et surtout fonctionnel et inclut un garde-manger dissimulé derrière une porte de placard. Coup de cœur pour l’alliance chaleureuse du granit blanc, du chêne et des carreaux de ciment qui s’accordent parfaitement avec les autres pièces de l’appartement.

Inspiration för ett mellanstort maritimt blå blått kök, med en undermonterad diskho, släta luckor, skåp i ljust trä, bänkskiva i kvartsit, stänkskydd i terrakottakakel, integrerade vitvaror, målat trägolv, en halv köksö och blått golv

Cuisine séparée du séjour par une porte double coulissante. Une table à manger ou travailler se crée en prolongement de la cuisine, devant la fenêtre.
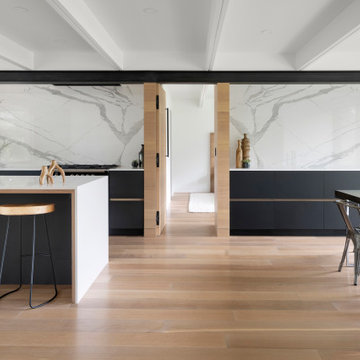
Inspiration för ett 60 tals vit vitt kök, med släta luckor, skåp i ljust trä, marmorbänkskiva, vitt stänkskydd, stänkskydd i marmor, integrerade vitvaror och ljust trägolv

This is a great house. Perched high on a private, heavily wooded site, it has a rustic contemporary aesthetic. Vaulted ceilings, sky lights, large windows and natural materials punctuate the main spaces. The existing large format mosaic slate floor grabs your attention upon entering the home extending throughout the foyer, kitchen, and family room.
Specific requirements included a larger island with workspace for each of the homeowners featuring a homemade pasta station which requires small appliances on lift-up mechanisms as well as a custom-designed pasta drying rack. Both chefs wanted their own prep sink on the island complete with a garbage “shoot” which we concealed below sliding cutting boards. A second and overwhelming requirement was storage for a large collection of dishes, serving platters, specialty utensils, cooking equipment and such. To meet those needs we took the opportunity to get creative with storage: sliding doors were designed for a coffee station adjacent to the main sink; hid the steam oven, microwave and toaster oven within a stainless steel niche hidden behind pantry doors; added a narrow base cabinet adjacent to the range for their large spice collection; concealed a small broom closet behind the refrigerator; and filled the only available wall with full-height storage complete with a small niche for charging phones and organizing mail. We added 48” high base cabinets behind the main sink to function as a bar/buffet counter as well as overflow for kitchen items.
The client’s existing vintage commercial grade Wolf stove and hood commands attention with a tall backdrop of exposed brick from the fireplace in the adjacent living room. We loved the rustic appeal of the brick along with the existing wood beams, and complimented those elements with wired brushed white oak cabinets. The grayish stain ties in the floor color while the slab door style brings a modern element to the space. We lightened the color scheme with a mix of white marble and quartz countertops. The waterfall countertop adjacent to the dining table shows off the amazing veining of the marble while adding contrast to the floor. Special materials are used throughout, featured on the textured leather-wrapped pantry doors, patina zinc bar countertop, and hand-stitched leather cabinet hardware. We took advantage of the tall ceilings by adding two walnut linear pendants over the island that create a sculptural effect and coordinated them with the new dining pendant and three wall sconces on the beam over the main sink.
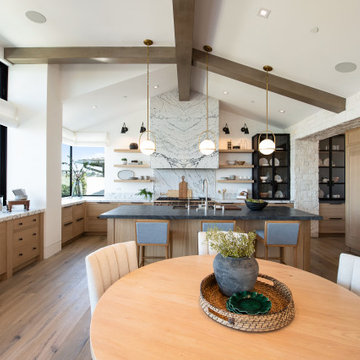
Klassisk inredning av ett mellanstort vit vitt kök, med en undermonterad diskho, luckor med infälld panel, skåp i ljust trä, marmorbänkskiva, vitt stänkskydd, stänkskydd i sten, integrerade vitvaror, ljust trägolv, en köksö och beiget golv

Inspiration för ett eklektiskt gul gult kök, med en rustik diskho, släta luckor, skåp i ljust trä, gult stänkskydd, integrerade vitvaror, mellanmörkt trägolv, en köksö och brunt golv

Zona menjador
Constructor: Fórneas Guida SL
Fotografia: Adrià Goula Studio
Fotógrafa: Judith Casas
Idéer för ett litet minimalistiskt vit kök, med en undermonterad diskho, öppna hyllor, skåp i ljust trä, marmorbänkskiva, vitt stänkskydd, stänkskydd i marmor, integrerade vitvaror, klinkergolv i keramik, en köksö och svart golv
Idéer för ett litet minimalistiskt vit kök, med en undermonterad diskho, öppna hyllor, skåp i ljust trä, marmorbänkskiva, vitt stänkskydd, stänkskydd i marmor, integrerade vitvaror, klinkergolv i keramik, en köksö och svart golv
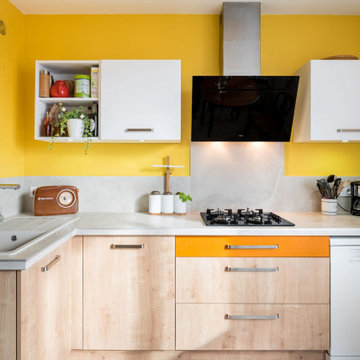
Idéer för att renovera ett mellanstort funkis grå grått l-kök, med en nedsänkt diskho, släta luckor, skåp i ljust trä, grått stänkskydd, stänkskydd i porslinskakel och integrerade vitvaror

Bild på ett avskilt industriellt brun linjärt brunt kök, med en enkel diskho, luckor med profilerade fronter, skåp i ljust trä, träbänkskiva, grönt stänkskydd, stänkskydd i tunnelbanekakel, integrerade vitvaror, cementgolv och grönt golv

Espace cuisine? Un rendu sur mesure avec des meubles du commerce. Salle d'eau avec verrière.
Inspiration för ett litet funkis vit linjärt vitt kök med öppen planlösning, med en enkel diskho, luckor med profilerade fronter, skåp i ljust trä, laminatbänkskiva, flerfärgad stänkskydd, stänkskydd i keramik, integrerade vitvaror, terrazzogolv och flerfärgat golv
Inspiration för ett litet funkis vit linjärt vitt kök med öppen planlösning, med en enkel diskho, luckor med profilerade fronter, skåp i ljust trä, laminatbänkskiva, flerfärgad stänkskydd, stänkskydd i keramik, integrerade vitvaror, terrazzogolv och flerfärgat golv

Idéer för att renovera ett mellanstort funkis vit vitt kök, med en enkel diskho, släta luckor, skåp i ljust trä, marmorbänkskiva, vitt stänkskydd, stänkskydd i marmor, integrerade vitvaror, ljust trägolv och en köksö
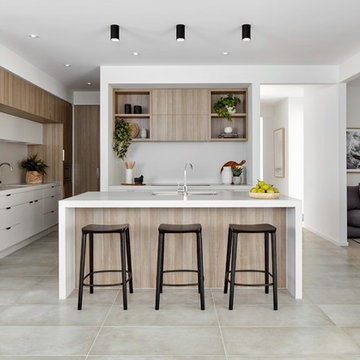
Modern inredning av ett vit vitt l-kök, med en undermonterad diskho, släta luckor, skåp i ljust trä, grått stänkskydd, integrerade vitvaror, en köksö och beiget golv
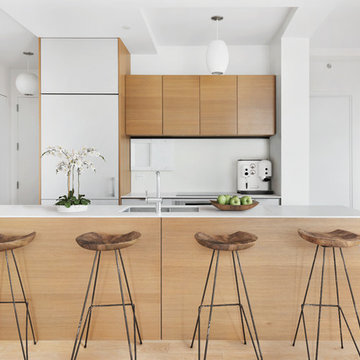
Modern inredning av ett mellanstort vit linjärt vitt kök, med en undermonterad diskho, släta luckor, skåp i ljust trä, integrerade vitvaror, ljust trägolv, en köksö och brunt golv

Natural ash wood, book matched. Satin mirror glass wall cabinets. Mirror tile backsplash. Thermador appliances.
Poggenpohl cabinets.
Inspiration för ett mellanstort funkis kök, med en enkel diskho, släta luckor, skåp i ljust trä, granitbänkskiva, stänkskydd i porslinskakel, integrerade vitvaror, klinkergolv i porslin, beiget golv och en köksö
Inspiration för ett mellanstort funkis kök, med en enkel diskho, släta luckor, skåp i ljust trä, granitbänkskiva, stänkskydd i porslinskakel, integrerade vitvaror, klinkergolv i porslin, beiget golv och en köksö
6 593 foton på kök, med skåp i ljust trä och integrerade vitvaror
7