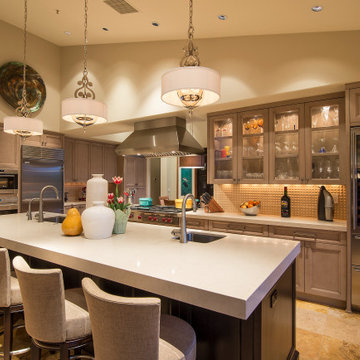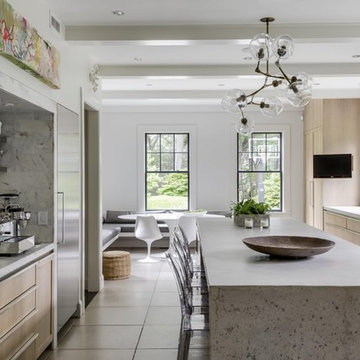7 547 foton på kök, med luckor med infälld panel och skåp i ljust trä
Sortera efter:
Budget
Sortera efter:Populärt i dag
1 - 20 av 7 547 foton
Artikel 1 av 3

Klassisk inredning av ett stort vit vitt l-kök, med en rustik diskho, skåp i ljust trä, flerfärgad stänkskydd, rostfria vitvaror, mellanmörkt trägolv, brunt golv och luckor med infälld panel

Unique kitchen layout with cabinetry in two different finishes. Cabinetry is Darby Maple by Kemper and finished in "Palomino" and "Heirloom Oasis". This kitchen features a large L-shpaed island with integrated bench seat.

Martin King Photography
Foto på ett stort maritimt kök, med en rustik diskho, luckor med infälld panel, skåp i ljust trä, marmorbänkskiva, vitt stänkskydd, rostfria vitvaror, ljust trägolv och en köksö
Foto på ett stort maritimt kök, med en rustik diskho, luckor med infälld panel, skåp i ljust trä, marmorbänkskiva, vitt stänkskydd, rostfria vitvaror, ljust trägolv och en köksö

Inredning av ett maritimt flerfärgad flerfärgat kök, med en enkel diskho, luckor med infälld panel, skåp i ljust trä, bänkskiva i kvarts, flerfärgad stänkskydd, stänkskydd i keramik, rostfria vitvaror, mörkt trägolv, en köksö och brunt golv

Inspiration för ett vintage vit vitt kök, med en undermonterad diskho, luckor med infälld panel, skåp i ljust trä, vitt stänkskydd, rostfria vitvaror, mellanmörkt trägolv, en köksö och brunt golv

Idéer för mellanstora vintage vitt kök, med en undermonterad diskho, luckor med infälld panel, skåp i ljust trä, marmorbänkskiva, vitt stänkskydd, stänkskydd i sten, integrerade vitvaror, ljust trägolv, en köksö och beiget golv

Architecture & Interior Design: David Heide Design Studio -- Photos: Karen Melvin
Foto på ett amerikanskt grå kök, med skåp i ljust trä, grönt stänkskydd, stänkskydd i tunnelbanekakel, luckor med infälld panel, granitbänkskiva och en halv köksö
Foto på ett amerikanskt grå kök, med skåp i ljust trä, grönt stänkskydd, stänkskydd i tunnelbanekakel, luckor med infälld panel, granitbänkskiva och en halv köksö

Exempel på ett mellanstort modernt vit linjärt vitt kök med öppen planlösning, med en dubbel diskho, luckor med infälld panel, skåp i ljust trä, marmorbänkskiva, svart stänkskydd, stänkskydd i keramik, svarta vitvaror, betonggolv, en köksö och grått golv

Key decor elements include:
Pendants: Grain pendants by Brendan Ravenhill Studio
Stools: Beetle counter chair by Gubi from Design Public Group
Large brass bowl: Michael Verheyden
Marble Cannister: Michael Verheyden
Art: Untitled (1010) by Bo Joseph from Sears Peyton Gallery

We took a builder basic home and did what others said could not be done. We removed a structural wall that divided the family room -dining area with the living room. Moved the kitchen from its original layout to face the backyard with a view the whole family could enjoy. We focus on clean, simple lines, minimalism, and functionality without sacrificing beauty. White walls, wood floors, modern furniture, and minimalist decor are all hallmark traits of a California aesthetic.
A lot of cost were invested into changing the structure so we keep the materials simple, but we were still able to add wood features in the home like the island, the warm toned light fixture centered over the island adds depth to this personal home.
Designer Bonnie Bagley Catlin
Builder Artistic Design and Remodeling
Photographer James Furman

Idéer för ett klassiskt vit l-kök, med en undermonterad diskho, luckor med infälld panel, skåp i ljust trä, beige stänkskydd, rostfria vitvaror, en köksö och beiget golv

Inspiration för ett mellanstort rustikt brun brunt kök, med en undermonterad diskho, luckor med infälld panel, skåp i ljust trä, granitbänkskiva, beige stänkskydd, stänkskydd i marmor, rostfria vitvaror, vinylgolv, en köksö och brunt golv

The builder we partnered with for this beauty original wanted to use his cabinet person (who builds and finishes on site) but the clients advocated for manufactured cabinets - and we agree with them! These homeowners were just wonderful to work with and wanted materials that were a little more "out of the box" than the standard "white kitchen" you see popping up everywhere today - and their dog, who came along to every meeting, agreed to something with longevity, and a good warranty!
The cabinets are from WW Woods, their Eclipse (Frameless, Full Access) line in the Aspen door style
- a shaker with a little detail. The perimeter kitchen and scullery cabinets are a Poplar wood with their Seagull stain finish, and the kitchen island is a Maple wood with their Soft White paint finish. The space itself was a little small, and they loved the cabinetry material, so we even paneled their built in refrigeration units to make the kitchen feel a little bigger. And the open shelving in the scullery acts as the perfect go-to pantry, without having to go through a ton of doors - it's just behind the hood wall!

Clean, simple, uncluttered. This elegant oak and hand-painted kitchen features an understated bevelled door detail which lends the room a classic, timeless style.
The layout flows around the central island which houses a built-in wine cooler and has a circular prep sink at one end balanced by a larger, circular solid oak dining area at the other. These curves complement the two arched doorways at the far end of the room, filling the space with light.
Plenty of storage has been provided thanks to a traditional larder with oak interiors and twin double-door butler cupboards.
Finishing touches include Miele appliances, quartz worktops with a profiled edge detail, a mirrored glass splashback and polished stainless steel handles.

Bild på ett medelhavsstil beige beige kök, med en rustik diskho, luckor med infälld panel, skåp i ljust trä, flerfärgad stänkskydd, stänkskydd i mosaik, rostfria vitvaror, klinkergolv i terrakotta, en köksö och orange golv

This bright urban oasis is perfectly appointed with O'Brien Harris Cabinetry in Chicago's bespoke Chatham White Oak cabinetry. The scope of the project included a kitchen that is open to the great room and a bar. The open-concept design is perfect for entertaining. Countertops are Carrara marble, and the backsplash is a white subway tile, which keeps the palette light and bright. The kitchen is accented with polished nickel hardware. Niches were created for open shelving on the oven wall. A custom hood fabricated by O’Brien Harris with stainless banding creates a focal point in the space. Windows take up the entire back wall, which posed a storage challenge. The solution? Our kitchen designers extended the kitchen cabinetry into the great room to accommodate the family’s storage requirements. obrienharris.com

This bright urban oasis is perfectly appointed with O'Brien Harris Cabinetry in Chicago's bespoke Chatham White Oak cabinetry. The scope of the project included a kitchen that is open to the great room and a bar. The open-concept design is perfect for entertaining. Countertops are Carrara marble, and the backsplash is a white subway tile, which keeps the palette light and bright. The kitchen is accented with polished nickel hardware. Niches were created for open shelving on the oven wall. A custom hood fabricated by O’Brien Harris with stainless banding creates a focal point in the space. Windows take up the entire back wall, which posed a storage challenge. The solution? Our kitchen designers extended the kitchen cabinetry into the great room to accommodate the family’s storage requirements. obrienharris.com

Foto på ett funkis grå kök, med luckor med infälld panel, skåp i ljust trä, bänkskiva i betong, grått stänkskydd, rostfria vitvaror, en köksö och grått golv

Blake Worthington, Rebecca Duke
Foto på ett stort lantligt kök, med en rustik diskho, luckor med infälld panel, marmorbänkskiva, vitt stänkskydd, stänkskydd i tunnelbanekakel, rostfria vitvaror, ljust trägolv, beiget golv, skåp i ljust trä och en köksö
Foto på ett stort lantligt kök, med en rustik diskho, luckor med infälld panel, marmorbänkskiva, vitt stänkskydd, stänkskydd i tunnelbanekakel, rostfria vitvaror, ljust trägolv, beiget golv, skåp i ljust trä och en köksö

Lantlig inredning av ett stort linjärt kök och matrum, med en rustik diskho, luckor med infälld panel, marmorbänkskiva, vitt stänkskydd, stänkskydd i tunnelbanekakel, rostfria vitvaror, ljust trägolv, flera köksöar, beiget golv och skåp i ljust trä
7 547 foton på kök, med luckor med infälld panel och skåp i ljust trä
1