7 491 foton på kök, med luckor med infälld panel och skåp i ljust trä
Sortera efter:
Budget
Sortera efter:Populärt i dag
161 - 180 av 7 491 foton
Artikel 1 av 3
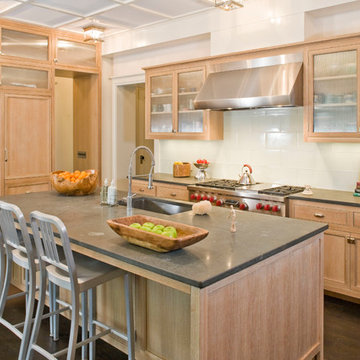
Exempel på ett klassiskt kök, med en undermonterad diskho, luckor med infälld panel, skåp i ljust trä, vitt stänkskydd och rostfria vitvaror
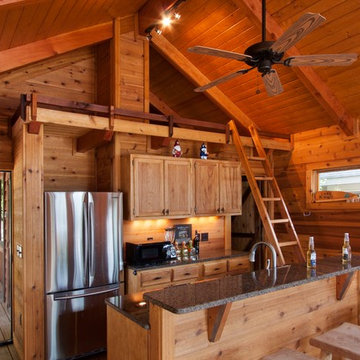
J Weiland
Bild på ett mellanstort rustikt kök, med luckor med infälld panel, rostfria vitvaror, skåp i ljust trä, granitbänkskiva, stänkskydd i trä, mellanmörkt trägolv och en köksö
Bild på ett mellanstort rustikt kök, med luckor med infälld panel, rostfria vitvaror, skåp i ljust trä, granitbänkskiva, stänkskydd i trä, mellanmörkt trägolv och en köksö
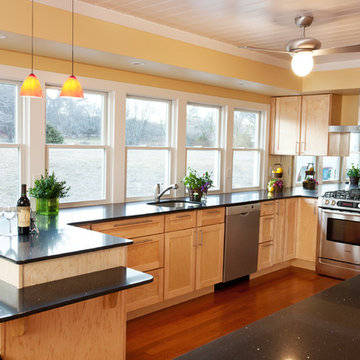
Susan Asaro
Idéer för att renovera ett stort vintage svart svart kök, med en undermonterad diskho, luckor med infälld panel, skåp i ljust trä, bänkskiva i kvarts, rostfria vitvaror, en halv köksö, mellanmörkt trägolv och brunt golv
Idéer för att renovera ett stort vintage svart svart kök, med en undermonterad diskho, luckor med infälld panel, skåp i ljust trä, bänkskiva i kvarts, rostfria vitvaror, en halv köksö, mellanmörkt trägolv och brunt golv

Weather House is a bespoke home for a young, nature-loving family on a quintessentially compact Northcote block.
Our clients Claire and Brent cherished the character of their century-old worker's cottage but required more considered space and flexibility in their home. Claire and Brent are camping enthusiasts, and in response their house is a love letter to the outdoors: a rich, durable environment infused with the grounded ambience of being in nature.
From the street, the dark cladding of the sensitive rear extension echoes the existing cottage!s roofline, becoming a subtle shadow of the original house in both form and tone. As you move through the home, the double-height extension invites the climate and native landscaping inside at every turn. The light-bathed lounge, dining room and kitchen are anchored around, and seamlessly connected to, a versatile outdoor living area. A double-sided fireplace embedded into the house’s rear wall brings warmth and ambience to the lounge, and inspires a campfire atmosphere in the back yard.
Championing tactility and durability, the material palette features polished concrete floors, blackbutt timber joinery and concrete brick walls. Peach and sage tones are employed as accents throughout the lower level, and amplified upstairs where sage forms the tonal base for the moody main bedroom. An adjacent private deck creates an additional tether to the outdoors, and houses planters and trellises that will decorate the home’s exterior with greenery.
From the tactile and textured finishes of the interior to the surrounding Australian native garden that you just want to touch, the house encapsulates the feeling of being part of the outdoors; like Claire and Brent are camping at home. It is a tribute to Mother Nature, Weather House’s muse.

This bright urban oasis is perfectly appointed with O'Brien Harris Cabinetry in Chicago's bespoke Chatham White Oak cabinetry. The scope of the project included a kitchen that is open to the great room and a bar. The open-concept design is perfect for entertaining. Countertops are Carrara marble, and the backsplash is a white subway tile, which keeps the palette light and bright. The kitchen is accented with polished nickel hardware. Niches were created for open shelving on the oven wall. A custom hood fabricated by O’Brien Harris with stainless banding creates a focal point in the space. Windows take up the entire back wall, which posed a storage challenge. The solution? Our kitchen designers extended the kitchen cabinetry into the great room to accommodate the family’s storage requirements. obrienharris.com
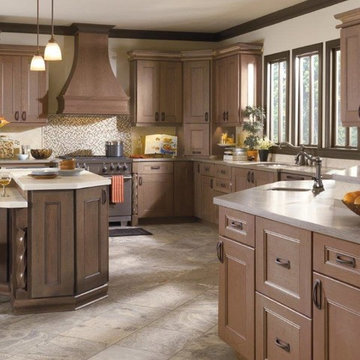
Foto på ett stort vintage grå kök, med en undermonterad diskho, luckor med infälld panel, skåp i ljust trä, granitbänkskiva, flerfärgad stänkskydd, stänkskydd i mosaik, rostfria vitvaror, klinkergolv i porslin, en köksö och beiget golv
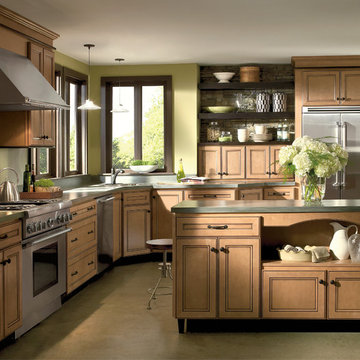
More details on this kitchen here:
https://www.homecrestcabinetry.com/products/eastport/light-maple-cabinets-with-glaze
...........................................................................................................................
We are a complete Indoor / Outdoor Home Center that serves ALL of upper and lower Michigan! We would love to assist with your new build or home improvement project!
...........................................................................................................................
4 Michigan Locations to Serve You:
Hale (Iosco County), AuGres (Arenac County),
Hillman (Alpena County) and Cheboygan (Cheboygan County)
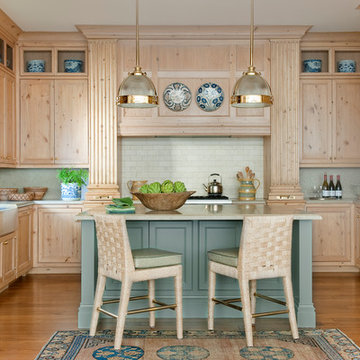
Edward Addeo
Inspiration för ett vintage u-kök, med en rustik diskho, luckor med infälld panel, skåp i ljust trä, vitt stänkskydd, stänkskydd i tunnelbanekakel, rostfria vitvaror, mellanmörkt trägolv och en köksö
Inspiration för ett vintage u-kök, med en rustik diskho, luckor med infälld panel, skåp i ljust trä, vitt stänkskydd, stänkskydd i tunnelbanekakel, rostfria vitvaror, mellanmörkt trägolv och en köksö
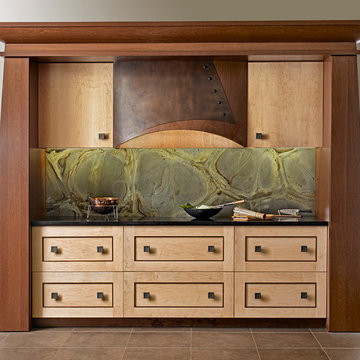
Simone and Associates
Idéer för att renovera ett orientaliskt kök, med en nedsänkt diskho, luckor med infälld panel, skåp i ljust trä, grönt stänkskydd, stänkskydd i sten, svarta vitvaror och en köksö
Idéer för att renovera ett orientaliskt kök, med en nedsänkt diskho, luckor med infälld panel, skåp i ljust trä, grönt stänkskydd, stänkskydd i sten, svarta vitvaror och en köksö

Inspiration för maritima flerfärgat kök, med en enkel diskho, luckor med infälld panel, skåp i ljust trä, bänkskiva i kvarts, flerfärgad stänkskydd, stänkskydd i keramik, rostfria vitvaror, mörkt trägolv, en köksö och brunt golv
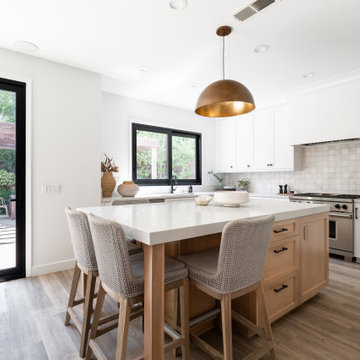
We took a builder basic home and did what others said could not be done. We removed a structural wall that divided the family room -dining area with the living room. Moved the kitchen from its original layout to face the backyard with a view the whole family could enjoy. We focus on clean, simple lines, minimalism, and functionality without sacrificing beauty. White walls, wood floors, modern furniture, and minimalist decor are all hallmark traits of a California aesthetic.
A lot of cost were invested into changing the structure so we keep the materials simple, but we were still able to add wood features in the home like the island, the warm toned light fixture centered over the island adds depth to this personal home.
Designer Bonnie Bagley Catlin
Builder Artistic Design and Remodeling
Photographer James Furman
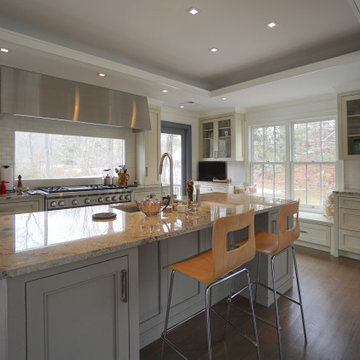
Inspiration för ett stort eklektiskt brun brunt kök, med en undermonterad diskho, luckor med infälld panel, skåp i ljust trä, granitbänkskiva, vitt stänkskydd, stänkskydd i keramik, rostfria vitvaror, mellanmörkt trägolv, en köksö och grått golv
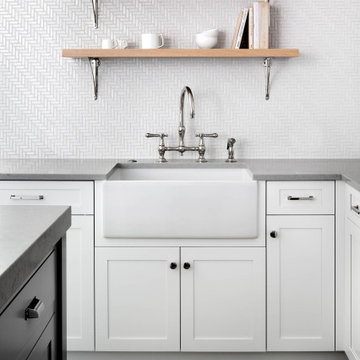
Idéer för avskilda, stora funkis grått l-kök, med en rustik diskho, luckor med infälld panel, skåp i ljust trä, bänkskiva i kvarts, vitt stänkskydd, stänkskydd i tunnelbanekakel, rostfria vitvaror, betonggolv, en köksö och grått golv
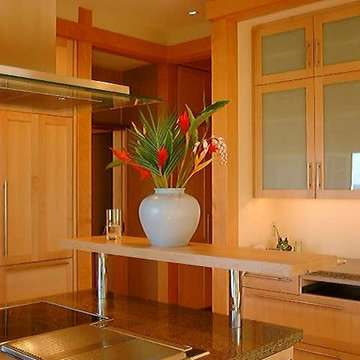
Exempel på ett asiatiskt brun brunt kök, med en undermonterad diskho, luckor med infälld panel, skåp i ljust trä, granitbänkskiva, brunt stänkskydd, stänkskydd i sten, integrerade vitvaror, ljust trägolv, en köksö och beiget golv
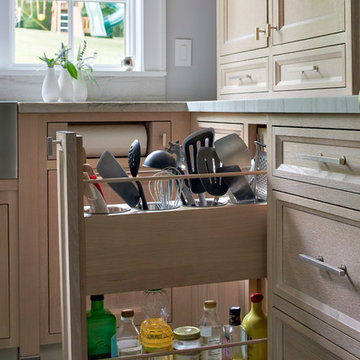
A talented interior designer was ready for a complete redo of her 1980s style kitchen in Chappaqua. Although very spacious, she was looking for better storage and flow in the kitchen, so a smaller island with greater clearances were desired. Grey glazed cabinetry island balances the warm-toned cerused white oak perimeter cabinetry.
White macauba countertops create a harmonious color palette while the decorative backsplash behind the range adds both pattern and texture. Kitchen design and custom cabinetry by Studio Dearborn. Interior design finishes by Strauss House Designs LLC. White Macauba countertops by Rye Marble. Refrigerator, freezer and wine refrigerator by Subzero; Range by Viking Hardware by Lewis Dolan. Sink by Julien. Over counter Lighting by Providence Art Glass. Chandelier by Niche Modern (custom). Sink faucet by Rohl. Tile, Artistic Tile. Chairs and stools, Soho Concept. Photography Adam Kane Macchia.
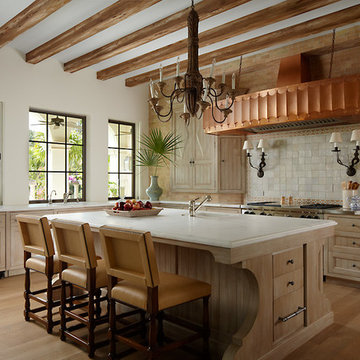
Idéer för medelhavsstil kök, med skåp i ljust trä, vitt stänkskydd, rostfria vitvaror, ljust trägolv, en köksö och luckor med infälld panel
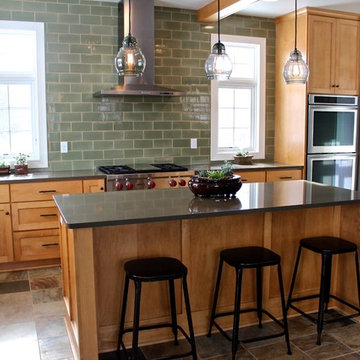
The open and airy space provides ample room for food preparation and a large island with seating, allowing the whole family to spend more time together. In the hallway to the right of the kitchen, bench cabinets with drawers and locker cabinets provide places for the family to keep their shoes and outdoor apparel convenient but out of sight.
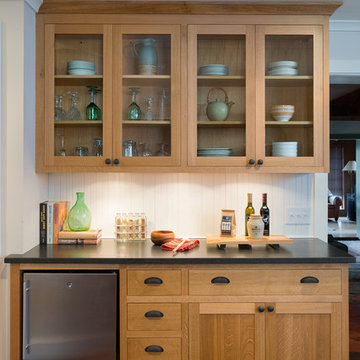
Custom white oak cabinetry with glass cabinet doors, contrasting black granite counter top, black cabinet pulls, white beadboard backsplash, and built in beverage center. Photo Credit: Paul S. Bartholomew Photography, LLC.
Design Build by Sullivan Building & Design Group. Custom Cabinetry by Cider Press Woodworks.
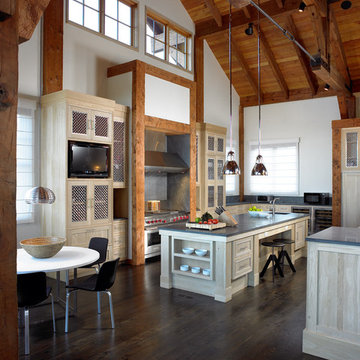
Inspiration för ett mellanstort rustikt kök, med luckor med infälld panel, skåp i ljust trä, granitbänkskiva, grått stänkskydd, rostfria vitvaror, mörkt trägolv, en köksö, en undermonterad diskho och brunt golv
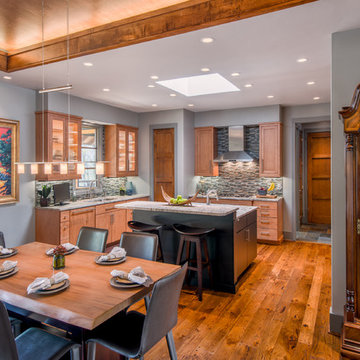
Jeff Miller
Klassisk inredning av ett u-kök, med luckor med infälld panel, skåp i ljust trä, granitbänkskiva, integrerade vitvaror, mellanmörkt trägolv, en köksö, en undermonterad diskho, flerfärgad stänkskydd och stänkskydd i stickkakel
Klassisk inredning av ett u-kök, med luckor med infälld panel, skåp i ljust trä, granitbänkskiva, integrerade vitvaror, mellanmörkt trägolv, en köksö, en undermonterad diskho, flerfärgad stänkskydd och stänkskydd i stickkakel
7 491 foton på kök, med luckor med infälld panel och skåp i ljust trä
9