7 549 foton på kök, med luckor med infälld panel och skåp i ljust trä
Sortera efter:
Budget
Sortera efter:Populärt i dag
201 - 220 av 7 549 foton
Artikel 1 av 3
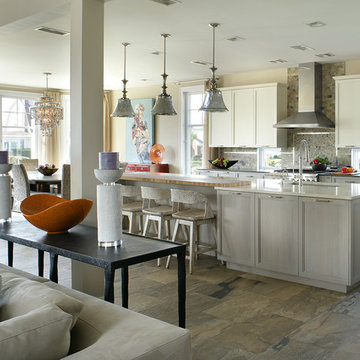
Bild på ett stort vintage kök, med luckor med infälld panel, skåp i ljust trä, bänkskiva i kvarts, flerfärgad stänkskydd, rostfria vitvaror, en undermonterad diskho, klinkergolv i porslin och stänkskydd i skiffer
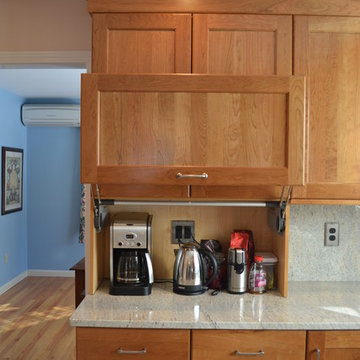
Jackie Friberg
Designer: Kathleen Costello
Inspiration för ett vintage kök, med en undermonterad diskho, luckor med infälld panel, skåp i ljust trä, granitbänkskiva och rostfria vitvaror
Inspiration för ett vintage kök, med en undermonterad diskho, luckor med infälld panel, skåp i ljust trä, granitbänkskiva och rostfria vitvaror

This kitchen was designed for The House and Garden show house which was organised by the IDDA (now The British Institute of Interior Design). Tim Wood was invited to design the kitchen for the showhouse in the style of a Mediterranean villa. Tim Wood designed the kitchen area which ran seamlessly into the dining room, the open garden area next to it was designed by Kevin Mc Cloud.
This bespoke kitchen was made from maple with quilted maple inset panels. All the drawers were made of solid maple and dovetailed and the handles were specially designed in pewter. The work surfaces were made from white limestone and the sink from a solid limestone block. A large storage cupboard contains baskets for food and/or children's toys. The larder cupboard houses a limestone base for putting hot food on and flush maple double sockets for electrical appliances. This maple kitchen has a pale and stylish look with timeless appeal.
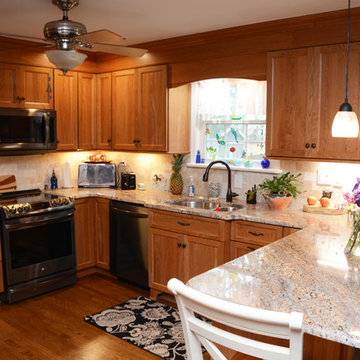
This kitchen features Brighton Cabinetry with Custom Level doors and Natural Cherry color. The countertops are Crema Bordeaux granite.
Idéer för mellanstora vintage beige kök, med en dubbel diskho, luckor med infälld panel, skåp i ljust trä, granitbänkskiva, beige stänkskydd, rostfria vitvaror, mellanmörkt trägolv, en halv köksö och brunt golv
Idéer för mellanstora vintage beige kök, med en dubbel diskho, luckor med infälld panel, skåp i ljust trä, granitbänkskiva, beige stänkskydd, rostfria vitvaror, mellanmörkt trägolv, en halv köksö och brunt golv

Periscope House draws light into a young family’s home, adding thoughtful solutions and flexible spaces to 1950s Art Deco foundations.
Our clients engaged us to undertake a considered extension to their character-rich home in Malvern East. They wanted to celebrate their home’s history while adapting it to the needs of their family, and future-proofing it for decades to come.
The extension’s form meets with and continues the existing roofline, politely emerging at the rear of the house. The tones of the original white render and red brick are reflected in the extension, informing its white Colorbond exterior and selective pops of red throughout.
Inside, the original home’s layout has been reimagined to better suit a growing family. Once closed-in formal dining and lounge rooms were converted into children’s bedrooms, supplementing the main bedroom and a versatile fourth room. Grouping these rooms together has created a subtle definition of zones: private spaces are nestled to the front, while the rear extension opens up to shared living areas.
A tailored response to the site, the extension’s ground floor addresses the western back garden, and first floor (AKA the periscope) faces the northern sun. Sitting above the open plan living areas, the periscope is a mezzanine that nimbly sidesteps the harsh afternoon light synonymous with a western facing back yard. It features a solid wall to the west and a glass wall to the north, emulating the rotation of a periscope to draw gentle light into the extension.
Beneath the mezzanine, the kitchen, dining, living and outdoor spaces effortlessly overlap. Also accessible via an informal back door for friends and family, this generous communal area provides our clients with the functionality, spatial cohesion and connection to the outdoors they were missing. Melding modern and heritage elements, Periscope House honours the history of our clients’ home while creating light-filled shared spaces – all through a periscopic lens that opens the home to the garden.
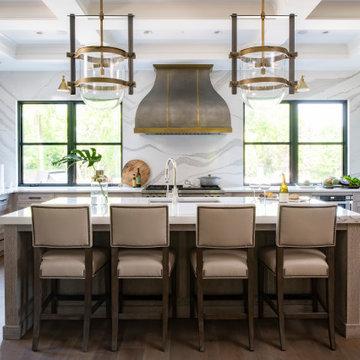
Inspiration för ett vintage vit vitt u-kök, med en undermonterad diskho, luckor med infälld panel, skåp i ljust trä, vitt stänkskydd, stänkskydd i sten, integrerade vitvaror, mellanmörkt trägolv, en köksö och brunt golv
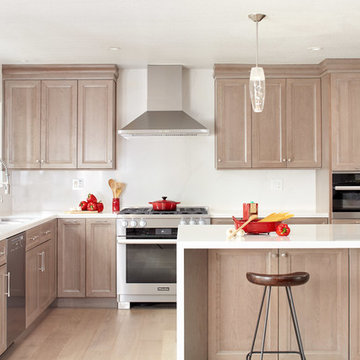
Baron Construction & Remodeling
Kitchen Remodel & Design
Bild på ett mellanstort vintage vit vitt kök, med en undermonterad diskho, luckor med infälld panel, skåp i ljust trä, rostfria vitvaror, ljust trägolv, en köksö, beiget golv, bänkskiva i kvarts, vitt stänkskydd och stänkskydd i sten
Bild på ett mellanstort vintage vit vitt kök, med en undermonterad diskho, luckor med infälld panel, skåp i ljust trä, rostfria vitvaror, ljust trägolv, en köksö, beiget golv, bänkskiva i kvarts, vitt stänkskydd och stänkskydd i sten

World Renowned Architecture Firm Fratantoni Design created this beautiful home! They design home plans for families all over the world in any size and style. They also have in-house Interior Designer Firm Fratantoni Interior Designers and world class Luxury Home Building Firm Fratantoni Luxury Estates! Hire one or all three companies to design and build and or remodel your home!
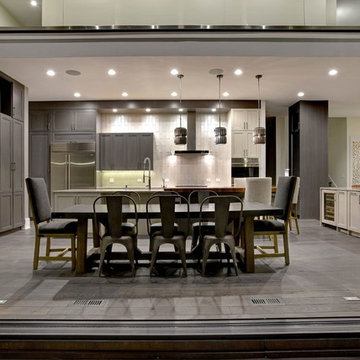
Idéer för att renovera ett stort vintage kök, med en dubbel diskho, luckor med infälld panel, skåp i ljust trä, bänkskiva i kvartsit, beige stänkskydd, stänkskydd i glaskakel, rostfria vitvaror, mellanmörkt trägolv, flera köksöar och grått golv
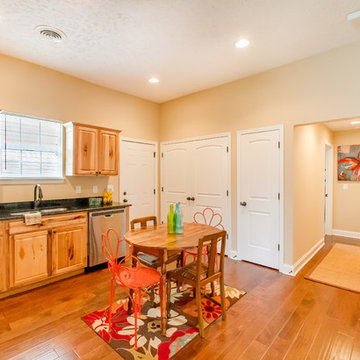
Audrey Spillman Photography
Exempel på ett mellanstort lantligt skafferi, med en undermonterad diskho, luckor med infälld panel, skåp i ljust trä, granitbänkskiva, rostfria vitvaror och mörkt trägolv
Exempel på ett mellanstort lantligt skafferi, med en undermonterad diskho, luckor med infälld panel, skåp i ljust trä, granitbänkskiva, rostfria vitvaror och mörkt trägolv
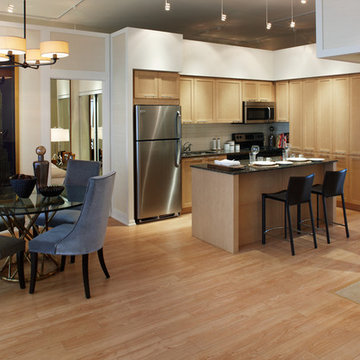
Bild på ett funkis kök, med luckor med infälld panel, skåp i ljust trä, vitt stänkskydd och rostfria vitvaror
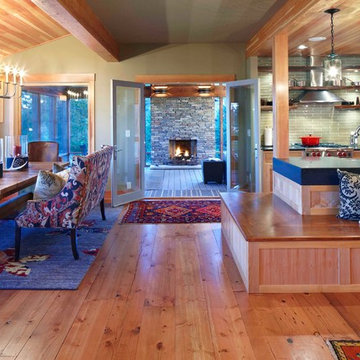
George Heinrich
Foto på ett eklektiskt kök och matrum, med luckor med infälld panel, skåp i ljust trä, grönt stänkskydd och stänkskydd i tunnelbanekakel
Foto på ett eklektiskt kök och matrum, med luckor med infälld panel, skåp i ljust trä, grönt stänkskydd och stänkskydd i tunnelbanekakel
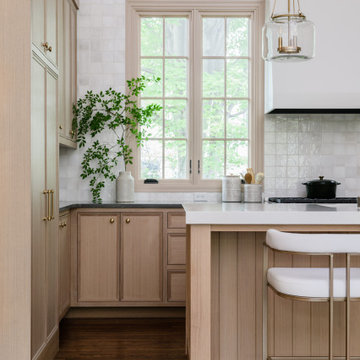
Exempel på ett maritimt flerfärgad flerfärgat kök, med en enkel diskho, luckor med infälld panel, skåp i ljust trä, bänkskiva i kvarts, flerfärgad stänkskydd, stänkskydd i keramik, rostfria vitvaror, mörkt trägolv, en köksö och brunt golv
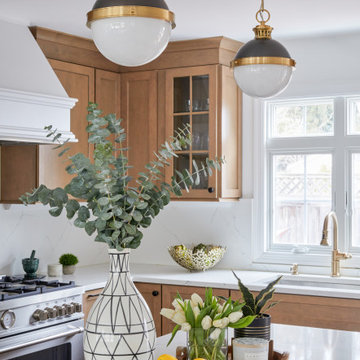
Warm taupe kitchen cabinets and crisp white kitchen island lend a modern, yet warm feel to this beautiful kitchen. This kitchen has luxe elements at every turn, but it stills feels comfortable and inviting.
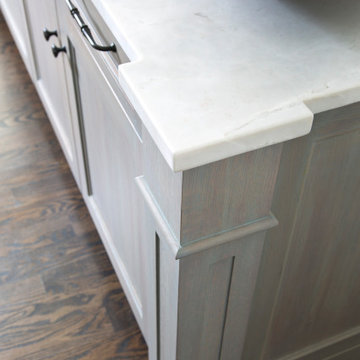
Inredning av ett klassiskt stort vit vitt kök, med en undermonterad diskho, luckor med infälld panel, skåp i ljust trä, marmorbänkskiva, flerfärgad stänkskydd, stänkskydd i mosaik, integrerade vitvaror, mörkt trägolv, en köksö och brunt golv
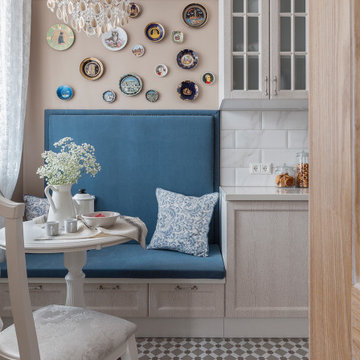
Bild på ett vintage vit vitt kök, med luckor med infälld panel, skåp i ljust trä, vitt stänkskydd och grått golv
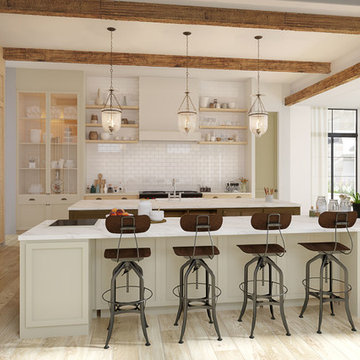
Lantlig inredning av ett stort linjärt kök och matrum, med en rustik diskho, luckor med infälld panel, skåp i ljust trä, marmorbänkskiva, vitt stänkskydd, stänkskydd i tunnelbanekakel, rostfria vitvaror, ljust trägolv, flera köksöar och beiget golv
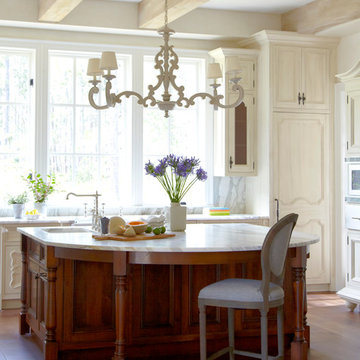
Colleen Duffley
Inredning av ett klassiskt kök, med luckor med infälld panel, skåp i ljust trä, mellanmörkt trägolv och en köksö
Inredning av ett klassiskt kök, med luckor med infälld panel, skåp i ljust trä, mellanmörkt trägolv och en köksö
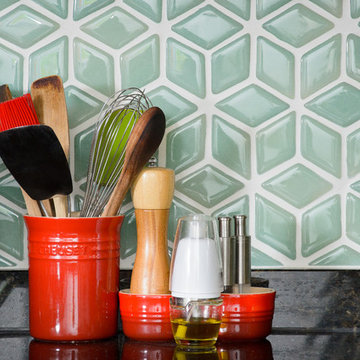
James Jordan Photography
Inspiration för mellanstora moderna kök, med en undermonterad diskho, luckor med infälld panel, skåp i ljust trä, granitbänkskiva, grönt stänkskydd, stänkskydd i porslinskakel, rostfria vitvaror, mellanmörkt trägolv och en köksö
Inspiration för mellanstora moderna kök, med en undermonterad diskho, luckor med infälld panel, skåp i ljust trä, granitbänkskiva, grönt stänkskydd, stänkskydd i porslinskakel, rostfria vitvaror, mellanmörkt trägolv och en köksö

Microtopping® Ideal Work® riveste l'open space di questa villa sul mare, composto da cucina e salotto. anche il top cucina è rivestito in Microtopping®: specificatamente trattato è infatti resistente e durevole nel tempo.
7 549 foton på kök, med luckor med infälld panel och skåp i ljust trä
11