4 682 foton på kök, med skåp i ljust trä och stänkskydd i sten
Sortera efter:
Budget
Sortera efter:Populärt i dag
161 - 180 av 4 682 foton
Artikel 1 av 3
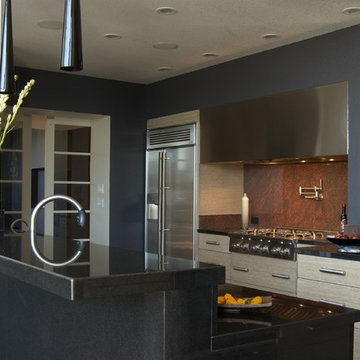
The decision to remodel your kitchen isn't one to take lightly. But, if you really don't enjoy spending time there, it may be time for a change. That was the situation facing the owners of this remodeled kitchen, says interior designer Vernon Applegate.
"The old kitchen was dismal," he says. "It was small, cramped and outdated, with low ceilings and a style that reminded me of the early ‘80s."
It was also some way from what the owners – a young couple – wanted. They were looking for a contemporary open-plan kitchen and family room where they could entertain guests and, in the future, keep an eye on their children. Two sinks, dishwashers and refrigerators were on their wish list, along with storage space for appliances and other equipment.
Applegate's first task was to open up and increase the space by demolishing some walls and raising the height of the ceiling.
"The house sits on a steep ravine. The original architect's plans for the house were missing, so we needed to be sure which walls were structural and which were decorative," he says.
With the walls removed and the ceiling height increased by 18 inches, the new kitchen is now three times the size of the original galley kitchen.
The main work area runs along the back of the kitchen, with an island providing additional workspace and a place for guests to linger.
A color palette of dark blues and reds was chosen for the walls and backsplashes. Black was used for the kitchen island top and back.
"Blue provides a sense of intimacy, and creates a contrast with the bright living and dining areas, which have lots of natural light coming through their large windows," he says. "Blue also works as a restful backdrop for anyone watching the large screen television in the kitchen."
A mottled red backsplash adds to the intimate tone and makes the walls seem to pop out, especially around the range hood, says Applegate. From the family room, the black of the kitchen island provides a visual break between the two spaces.
"I wanted to avoid people's eyes going straight to the cabinetry, so I extended the black countertop down to the back of the island to form a negative space and divide the two areas," he says.
"The kitchen is now the axis of the whole public space in the house. From there you can see the dining room, living room and family room, as well as views of the hills and the water beyond."
Cabinets : Custom rift sawn white oak, cerused dyed glaze
Countertops : Absolute black granite, polished
Flooring : Oak/driftwood grey from Gammapar
Bar stools : Techno with arms, walnut color
Lighting : Policelli
Backsplash : Red dragon marble
Sink : Stainless undermountby Blanco
Faucets : Grohe
Hot water system : InSinkErator
Oven : Jade
Cooktop : Independent Hoods, custom
Microwave : GE Monogram
Refrigerator : Jade
Dishwasher : Miele, Touchtronic anniversary Limited Edition

Our design for the façade of this house contains many references to the work of noted Bay Area architect Bernard Maybeck. The concrete exterior panels, aluminum windows designed to echo industrial steel sash, redwood log supporting the third floor breakfast deck, curving trellises and concrete fascia panels all reference Maybeck’s work. However, the overall design is quite original in its combinations of forms, eclectic references and reinterpreting of motifs. The use of steel detailing in the trellis’ rolled c-channels, the railings and the strut supporting the redwood log bring these motifs gently into the 21st Century. The house was intended to respect its immediate surroundings while also providing an opportunity to experiment with new materials and unconventional applications of common materials, much as Maybeck did during his own time.
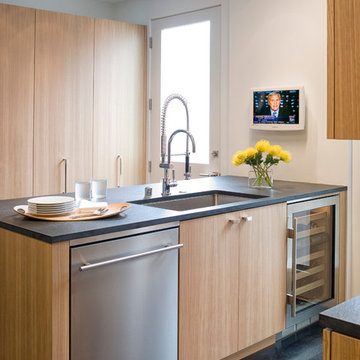
Originally asked to resurface custom kitchen cabinets, Michael Merrill Design Studio finished this project with a completely new, crisp and ultra-modern design for the entire 815 square-foot home.
Photos © John Sutton Photography
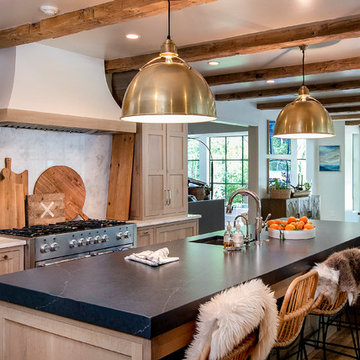
Bild på ett mellanstort lantligt svart svart kök, med en undermonterad diskho, skåp i shakerstil, skåp i ljust trä, bänkskiva i kvarts, vitt stänkskydd, stänkskydd i sten, rostfria vitvaror, ljust trägolv, en köksö och brunt golv

This modern farmhouse kitchen features a beautiful combination of Navy Blue painted and gray stained Hickory cabinets that’s sure to be an eye-catcher. The elegant “Morel” stain blends and harmonizes the natural Hickory wood grain while emphasizing the grain with a subtle gray tone that beautifully coordinated with the cool, deep blue paint.
The “Gale Force” SW 7605 blue paint from Sherwin-Williams is a stunning deep blue paint color that is sophisticated, fun, and creative. It’s a stunning statement-making color that’s sure to be a classic for years to come and represents the latest in color trends. It’s no surprise this beautiful navy blue has been a part of Dura Supreme’s Curated Color Collection for several years, making the top 6 colors for 2017 through 2020.
Beyond the beautiful exterior, there is so much well-thought-out storage and function behind each and every cabinet door. The two beautiful blue countertop towers that frame the modern wood hood and cooktop are two intricately designed larder cabinets built to meet the homeowner’s exact needs.
The larder cabinet on the left is designed as a beverage center with apothecary drawers designed for housing beverage stir sticks, sugar packets, creamers, and other misc. coffee and home bar supplies. A wine glass rack and shelves provides optimal storage for a full collection of glassware while a power supply in the back helps power coffee & espresso (machines, blenders, grinders and other small appliances that could be used for daily beverage creations. The roll-out shelf makes it easier to fill clean and operate each appliance while also making it easy to put away. Pocket doors tuck out of the way and into the cabinet so you can easily leave open for your household or guests to access, but easily shut the cabinet doors and conceal when you’re ready to tidy up.
Beneath the beverage center larder is a drawer designed with 2 layers of multi-tasking storage for utensils and additional beverage supplies storage with space for tea packets, and a full drawer of K-Cup storage. The cabinet below uses powered roll-out shelves to create the perfect breakfast center with power for a toaster and divided storage to organize all the daily fixings and pantry items the household needs for their morning routine.
On the right, the second larder is the ultimate hub and center for the homeowner’s baking tasks. A wide roll-out shelf helps store heavy small appliances like a KitchenAid Mixer while making them easy to use, clean, and put away. Shelves and a set of apothecary drawers help house an assortment of baking tools, ingredients, mixing bowls and cookbooks. Beneath the counter a drawer and a set of roll-out shelves in various heights provides more easy access storage for pantry items, misc. baking accessories, rolling pins, mixing bowls, and more.
The kitchen island provides a large worktop, seating for 3-4 guests, and even more storage! The back of the island includes an appliance lift cabinet used for a sewing machine for the homeowner’s beloved hobby, a deep drawer built for organizing a full collection of dishware, a waste recycling bin, and more!
All and all this kitchen is as functional as it is beautiful!
Request a FREE Dura Supreme Brochure Packet:
http://www.durasupreme.com/request-brochure

création d'une magnifique cuisine en vrai frêne olivier, et granit noir en plan de travail.
Exempel på ett avskilt, stort modernt svart svart l-kök, med en undermonterad diskho, släta luckor, skåp i ljust trä, granitbänkskiva, svart stänkskydd, stänkskydd i sten, svarta vitvaror, klinkergolv i keramik, en köksö och svart golv
Exempel på ett avskilt, stort modernt svart svart l-kök, med en undermonterad diskho, släta luckor, skåp i ljust trä, granitbänkskiva, svart stänkskydd, stänkskydd i sten, svarta vitvaror, klinkergolv i keramik, en köksö och svart golv
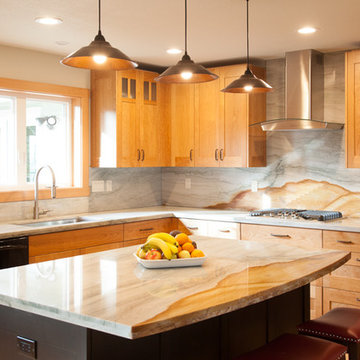
Designer: Rachel Noble-Gamolsky
cabinet maker: Bobby Purvis
Granite fabricator: Levitan tile and stone
contractor: Rock Creek Builders
Photographer: Ansley Braverman
The slab of granite had a "flaw" it was colored in a different color. I suggested we turn it into some mountains and hills that can tie in the warm cabinet color and add an interesting out of the box decor. It worked!
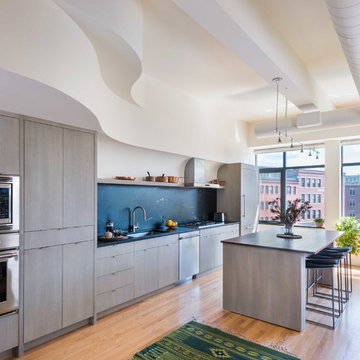
Nat Rea Photography
Exempel på ett mellanstort eklektiskt linjärt kök med öppen planlösning, med en undermonterad diskho, släta luckor, skåp i ljust trä, bänkskiva i täljsten, svart stänkskydd, stänkskydd i sten, integrerade vitvaror, ljust trägolv och en köksö
Exempel på ett mellanstort eklektiskt linjärt kök med öppen planlösning, med en undermonterad diskho, släta luckor, skåp i ljust trä, bänkskiva i täljsten, svart stänkskydd, stänkskydd i sten, integrerade vitvaror, ljust trägolv och en köksö
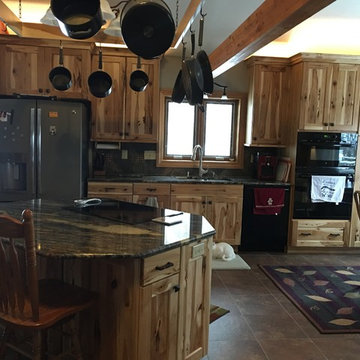
Natural Rustic Hickory Kitchen with Granite Counter tops.
Inredning av ett rustikt stort kök, med en dubbel diskho, skåp i shakerstil, skåp i ljust trä, bänkskiva i kvartsit, grått stänkskydd, stänkskydd i sten, svarta vitvaror, klinkergolv i porslin, en köksö och brunt golv
Inredning av ett rustikt stort kök, med en dubbel diskho, skåp i shakerstil, skåp i ljust trä, bänkskiva i kvartsit, grått stänkskydd, stänkskydd i sten, svarta vitvaror, klinkergolv i porslin, en köksö och brunt golv
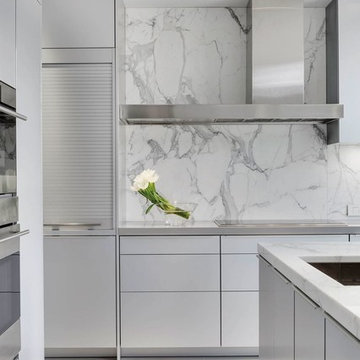
Choosing anodized aluminum for the kitchen cabinets takes full advantage of the light, creating a luminescent sheen. In the butler’s pantry, a high-gloss sand gray lacquer with aluminum edges maximizes the reflection from the large new windows. The generous use of Calcutta marble adds the note of elegance the client desired.
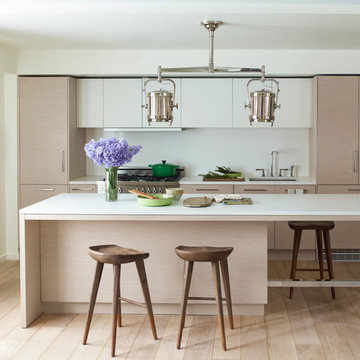
Eric Piasecki
Bild på ett funkis kök, med en undermonterad diskho, släta luckor, skåp i ljust trä, bänkskiva i kvartsit, vitt stänkskydd, stänkskydd i sten och rostfria vitvaror
Bild på ett funkis kök, med en undermonterad diskho, släta luckor, skåp i ljust trä, bänkskiva i kvartsit, vitt stänkskydd, stänkskydd i sten och rostfria vitvaror
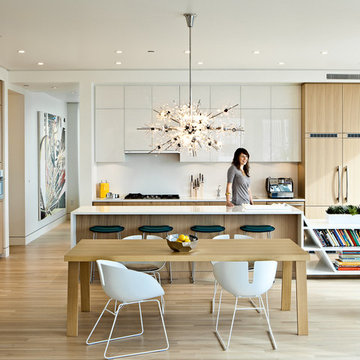
Photo by Lincoln Barbour
Exempel på ett modernt kök och matrum, med släta luckor, skåp i ljust trä, integrerade vitvaror, vitt stänkskydd och stänkskydd i sten
Exempel på ett modernt kök och matrum, med släta luckor, skåp i ljust trä, integrerade vitvaror, vitt stänkskydd och stänkskydd i sten
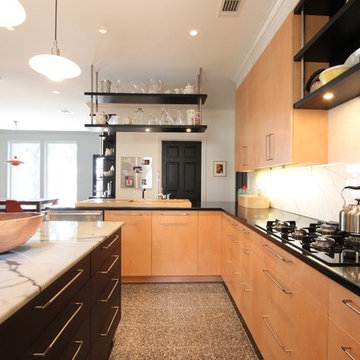
The contrasting colors and textures make this contemporary style kitchen quite stunning. Figured maple veneers, black granite, white marble, stainless steel, ebonized oak, and stained concrete are just some of the high-end finishes that really make this kitchen pop! We actually built this kitchen twice, once before Hurricane Ike, and once after. - photos by Jim Farris
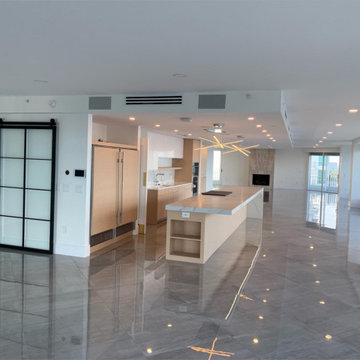
Major remodel of a 6,000 SQFT penthouse condominium. The condominium was demo'd to bare bones and built back to an exquisite contemporary penthouse with custom cabinets, custom millwork, glass enclosed wine room, dog wash room, tile flooring, and a steam-shower in the master bathroom.
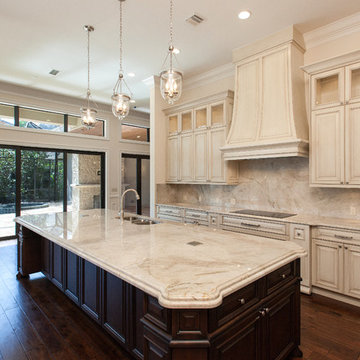
Robert Pope Photography
Idéer för mycket stora vintage kök, med en dubbel diskho, luckor med upphöjd panel, skåp i ljust trä, granitbänkskiva, beige stänkskydd, stänkskydd i sten, rostfria vitvaror, mellanmörkt trägolv och en köksö
Idéer för mycket stora vintage kök, med en dubbel diskho, luckor med upphöjd panel, skåp i ljust trä, granitbänkskiva, beige stänkskydd, stänkskydd i sten, rostfria vitvaror, mellanmörkt trägolv och en köksö
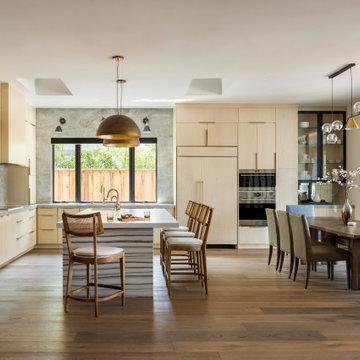
A luxury kitchen with whit oak cabients and a custom stain. The homeowner wanted the corner unit by the dining room to feel more like a buffet piece so we hanged th material to a high gloss laminate cabinet with glass cabinets above. On the left side of the room is a wraparound wet bar. The husband wanted something more masculine so we used a brown leater. We tied in the dark brown with a quartz facade on the island. On the living rom side of the wet bar we dressed it up a bit with a beautiful bistro shelf, decorativ tile backsplash and jumbo peacock cabinet pulls.
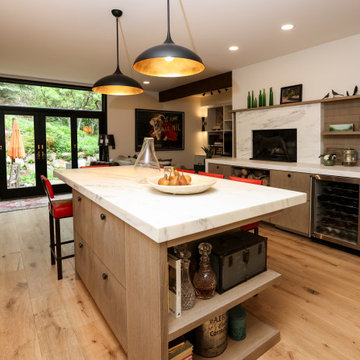
Klassisk inredning av ett stort vit vitt kök med öppen planlösning, med en undermonterad diskho, skåp i shakerstil, skåp i ljust trä, bänkskiva i kvartsit, stänkskydd i sten, färgglada vitvaror, ljust trägolv och en köksö
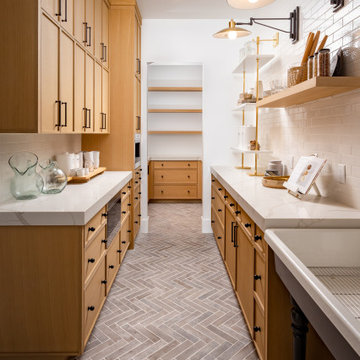
Klassisk inredning av ett stort vit vitt kök, med en undermonterad diskho, luckor med profilerade fronter, skåp i ljust trä, bänkskiva i kvarts, vitt stänkskydd, stänkskydd i sten, rostfria vitvaror, ljust trägolv, flera köksöar och beiget golv

Fully custom oak inset panel cabinets with cerused finish.
Quartzite countertops and backsplash
Inspiration för ett stort vintage vit vitt u-kök, med luckor med profilerade fronter, skåp i ljust trä, bänkskiva i kvartsit, vitt stänkskydd, stänkskydd i sten, integrerade vitvaror, ljust trägolv, en köksö och beiget golv
Inspiration för ett stort vintage vit vitt u-kök, med luckor med profilerade fronter, skåp i ljust trä, bänkskiva i kvartsit, vitt stänkskydd, stänkskydd i sten, integrerade vitvaror, ljust trägolv, en köksö och beiget golv

Idéer för att renovera ett stort funkis svart svart kök, med en undermonterad diskho, släta luckor, skåp i ljust trä, svart stänkskydd, stänkskydd i sten, ljust trägolv, en köksö, beiget golv, marmorbänkskiva och integrerade vitvaror
4 682 foton på kök, med skåp i ljust trä och stänkskydd i sten
9