1 576 foton på kök, med skåp i ljust trä och stänkskydd med metallisk yta
Sortera efter:
Budget
Sortera efter:Populärt i dag
41 - 60 av 1 576 foton
Artikel 1 av 3
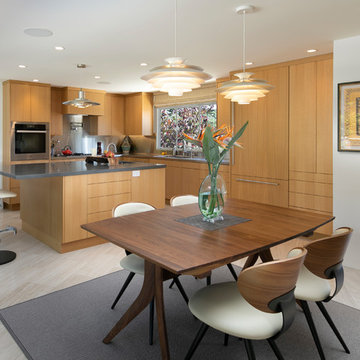
Contractor: Dan Upton
Landscape Architect: everGreen Landscape
Photographer: Jim Bartsch
Exempel på ett mellanstort modernt grå grått kök, med släta luckor, skåp i ljust trä, bänkskiva i kvarts, stänkskydd med metallisk yta, rostfria vitvaror, en köksö, en enkel diskho och beiget golv
Exempel på ett mellanstort modernt grå grått kök, med släta luckor, skåp i ljust trä, bänkskiva i kvarts, stänkskydd med metallisk yta, rostfria vitvaror, en köksö, en enkel diskho och beiget golv
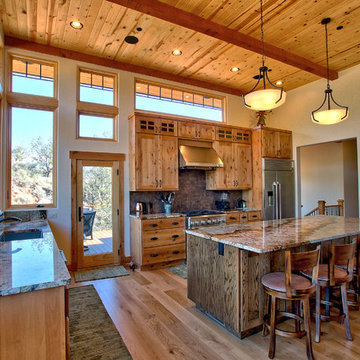
Exempel på ett mellanstort amerikanskt beige beige kök, med en undermonterad diskho, skåp i shakerstil, skåp i ljust trä, granitbänkskiva, stänkskydd med metallisk yta, stänkskydd i metallkakel, rostfria vitvaror, ljust trägolv, en köksö och beiget golv
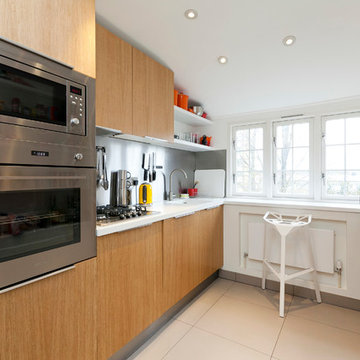
Inspiration för ett litet funkis parallellkök, med en integrerad diskho, släta luckor, skåp i ljust trä, stänkskydd med metallisk yta och rostfria vitvaror

Adriana Ortiz
Bild på ett mellanstort funkis kök, med en undermonterad diskho, släta luckor, skåp i ljust trä, bänkskiva i koppar, stänkskydd med metallisk yta, stänkskydd i stickkakel, vita vitvaror och klinkergolv i keramik
Bild på ett mellanstort funkis kök, med en undermonterad diskho, släta luckor, skåp i ljust trä, bänkskiva i koppar, stänkskydd med metallisk yta, stänkskydd i stickkakel, vita vitvaror och klinkergolv i keramik
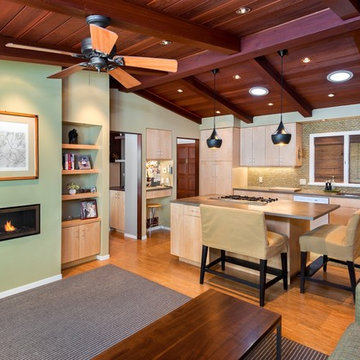
http://sonomarealestatephotography.com/
Exempel på ett mellanstort klassiskt kök, med släta luckor, skåp i ljust trä, stänkskydd med metallisk yta, en undermonterad diskho, bänkskiva i koppar, rostfria vitvaror, ljust trägolv, en köksö och beiget golv
Exempel på ett mellanstort klassiskt kök, med släta luckor, skåp i ljust trä, stänkskydd med metallisk yta, en undermonterad diskho, bänkskiva i koppar, rostfria vitvaror, ljust trägolv, en köksö och beiget golv

Inredning av ett modernt grå linjärt grått kök och matrum, med en integrerad diskho, släta luckor, skåp i ljust trä, stänkskydd med metallisk yta, rostfria vitvaror, betonggolv och grått golv

Inspiration för ett avskilt, litet 60 tals grå grått l-kök, med en undermonterad diskho, släta luckor, skåp i ljust trä, bänkskiva i kvarts, stänkskydd med metallisk yta, stänkskydd i porslinskakel, rostfria vitvaror, linoleumgolv och grönt golv
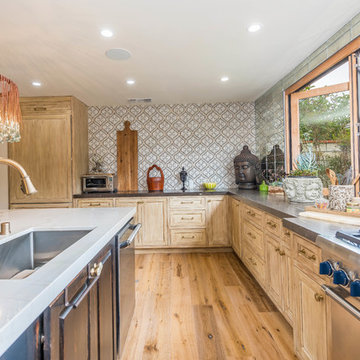
Exotisk inredning av ett avskilt, stort grå grått l-kök, med en undermonterad diskho, luckor med infälld panel, skåp i ljust trä, marmorbänkskiva, stänkskydd med metallisk yta, spegel som stänkskydd, integrerade vitvaror, ljust trägolv, en köksö och brunt golv
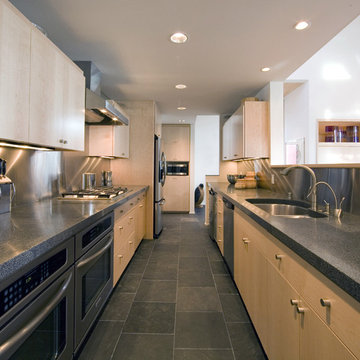
Galley style kitchen with counters of granite re-cycled from ancient streets in China. Maple cabinets keep the space light, while charcoal colored tiles ground the space.

Water, water everywhere, but not a drop to drink. Although this kitchen had ample cabinets and countertops, none of it was functional. Tall appliances divided what would have been a functional run of counters. The cooktop was placed at the end of a narrow island. The walk-in pantry jutted into the kitchen reducing the walkspace of the only functional countertop to 36”. There was not enough room to work and still have a walking area behind. Dark corners and cabinets with poor storage rounded out the existing kitchen.
Removing the walk in pantry opened the kitchen and made the adjoining utility room more functional. The space created by removing the pantry became a functional wall of appliances featuring:
• 30” Viking Freezer
• 36” Viking Refrigerator
• 30” Wolf Microwave
• 30” Wolf warming drawer
To minimize a three foot ceiling height change, a custom Uberboten was built to create a horizontal band keeping the focus downward. The Uberboten houses recessed cans and three decorative light fixtures to illuminate the worksurface and seating area.
The Island is functional from all four sides:
• Elevation F: functions as an eating bar for two and as a buffet counter for large parties. Countertop: Ceasarstone Blue Ridge
• Elevation G: 30” deep coffee bar with beverage refrigerator. Custom storage for flavored syrups and coffee accoutrements. Access to the water with the pull out Elkay faucet makes filling the espresso machine a cinch! Countertop: Ceasarstone Canyon Red
• Elevation H: holds the Franke sink, and a cabinet with popup mixer hardware. Countertop: 4” thick endgrain butcherblock maple countertop
• Elevation I: 42” tall and 30” deep cabinets hold a second Wolf oven and a built-in Franke scale Countertop: Ceasarstone in Blue Ridge
The Range Elevation (Elevation B) has 27” deep countertops, the trash compactor, recycling, a 48” Wolf range. Opposing counter surfaces flank of the range:
• Left: Ceasarstone in Canyon Red
• Right: Stainless Steel.
• Backsplash: Copper
What originally was a dysfunctional desk that collected EVERYTHING, now is an attractive, functional 21” deep pantry that stores linen, food, serving pieces and more. The cabinet doors were made from a Zebra-wood-look-alike melamine, the gain runs both horizontally and vertically for a custom design. The end cabinet is a 12” deep message center with cork-board backing and a small work space. Storage below houses phone books and the Lumitron Graphic Eye that controls the light fixtures.
Design Details:
• An Icebox computer to the left of the main sink
• Undercabinet lighting: Xenon
• Plug strip eliminate unsightly outlets in the backsplash
• Cabinets: natural maple accented with espresso stained alder.
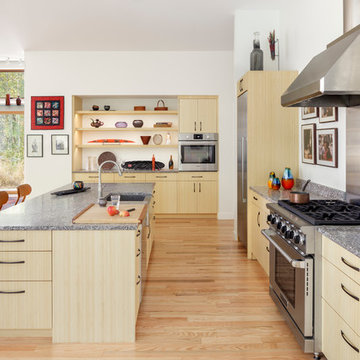
Irvin Serrano
Idéer för att renovera ett stort funkis linjärt kök med öppen planlösning, med en rustik diskho, släta luckor, skåp i ljust trä, bänkskiva i kvarts, stänkskydd med metallisk yta, stänkskydd i metallkakel, rostfria vitvaror, ljust trägolv, en köksö och beiget golv
Idéer för att renovera ett stort funkis linjärt kök med öppen planlösning, med en rustik diskho, släta luckor, skåp i ljust trä, bänkskiva i kvarts, stänkskydd med metallisk yta, stänkskydd i metallkakel, rostfria vitvaror, ljust trägolv, en köksö och beiget golv
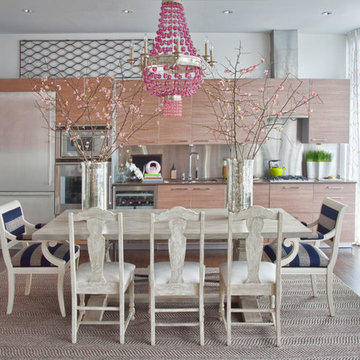
Christina Wedge
Exempel på ett modernt linjärt kök och matrum, med släta luckor, stänkskydd med metallisk yta, stänkskydd i metallkakel, rostfria vitvaror och skåp i ljust trä
Exempel på ett modernt linjärt kök och matrum, med släta luckor, stänkskydd med metallisk yta, stänkskydd i metallkakel, rostfria vitvaror och skåp i ljust trä
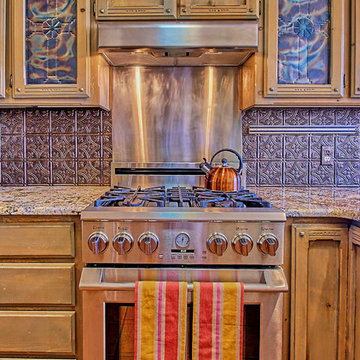
Listed by Lynn Martinez, Coldwell Banker Legacy
505-263-6369
Furniture Provided by CORT
Inspiration för stora amerikanska kök, med en dubbel diskho, skåp i shakerstil, skåp i ljust trä, granitbänkskiva, stänkskydd med metallisk yta, stänkskydd i metallkakel, rostfria vitvaror, klinkergolv i keramik och en halv köksö
Inspiration för stora amerikanska kök, med en dubbel diskho, skåp i shakerstil, skåp i ljust trä, granitbänkskiva, stänkskydd med metallisk yta, stänkskydd i metallkakel, rostfria vitvaror, klinkergolv i keramik och en halv köksö
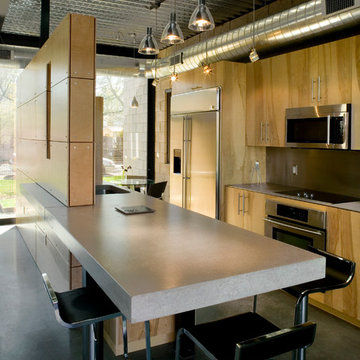
Timmerman Photography - Bill Timmerman
Idéer för att renovera ett mellanstort funkis kök, med en undermonterad diskho, släta luckor, skåp i ljust trä, bänkskiva i betong, stänkskydd med metallisk yta, stänkskydd i metallkakel, rostfria vitvaror, betonggolv och en köksö
Idéer för att renovera ett mellanstort funkis kök, med en undermonterad diskho, släta luckor, skåp i ljust trä, bänkskiva i betong, stänkskydd med metallisk yta, stänkskydd i metallkakel, rostfria vitvaror, betonggolv och en köksö

Side view of kitchen and kitchen island. Island countertop is marble while the countertop along back wall is plastic laminate with a marine grade plywood edge. The cabinetry is a bamboo veneer.
Photographed by Ken Gutmaker
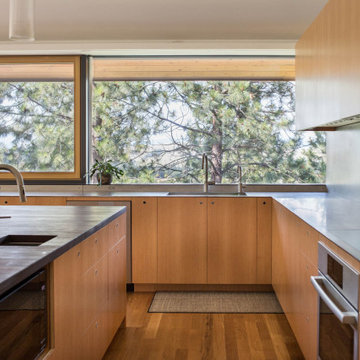
Glo A7 triple-pane aluminum series was carefully selected for the Elk Ridge Passive House because of their High Solar Heat Gain Coefficient which allows the home to absorb free solar heat, and a low U-value to retain this heat once the sun sets. The A7 windows and doors were an excellent choice for durability and the ability to remain resilient in the harsh winter climate. Glo’s European hardware ensures smooth operation for fresh air and ventilation.

Perched above the beautiful Delaware River in the historic village of New Hope, Bucks County, Pennsylvania sits this magnificent custom home designed by OMNIA Group Architects. According to Partner, Brian Mann,"This riverside property required a nuanced approach so that it could at once be both a part of this eclectic village streetscape and take advantage of the spectacular waterfront setting." Further complicating the study, the lot was narrow, it resides in the floodplain and the program required the Master Suite to be on the main level. To meet these demands, OMNIA dispensed with conventional historicist styles and created an open plan blended with traditional forms punctuated by vast rows of glass windows and doors to bring in the panoramic views of Lambertville, the bridge, the wooded opposite bank and the river. Mann adds, "Because I too live along the river, I have a special respect for its ever changing beauty - and I appreciate that riverfront structures have a responsibility to enhance the views from those on the water." Hence the riverside facade is as beautiful as the street facade. A sweeping front porch integrates the entry with the vibrant pedestrian streetscape. Low garden walls enclose a beautifully landscaped courtyard defining private space without turning its back on the street. Once inside, the natural setting explodes into view across the back of each of the main living spaces. For a home with so few walls, spaces feel surprisingly intimate and well defined. The foyer is elegant and features a free flowing curved stair that rises in a turret like enclosure dotted with windows that follow the ascending stairs like a sculpture. "Using changes in ceiling height, finish materials and lighting, we were able to define spaces without boxing spaces in" says Mann adding, "the dynamic horizontality of the river is echoed along the axis of the living space; the natural movement from kitchen to dining to living rooms following the current of the river." Service elements are concentrated along the front to create a visual and noise barrier from the street and buttress a calm hall that leads to the Master Suite. The master bedroom shares the views of the river, while the bath and closet program are set up for pure luxuriating. The second floor features a common loft area with a large balcony overlooking the water. Two children's suites flank the loft - each with their own exquisitely crafted baths and closets. Continuing the balance between street and river, an open air bell-tower sits above the entry porch to bring life and light to the street. Outdoor living was part of the program from the start. A covered porch with outdoor kitchen and dining and lounge area and a fireplace brings 3-season living to the river. And a lovely curved patio lounge surrounded by grand landscaping by LDG finishes the experience. OMNIA was able to bring their design talents to the finish materials too including cabinetry, lighting, fixtures, colors and furniture.

Bild på ett funkis vit vitt parallellkök, med skåp i ljust trä, bänkskiva i betong, stänkskydd med metallisk yta, spegel som stänkskydd, betonggolv och rosa golv
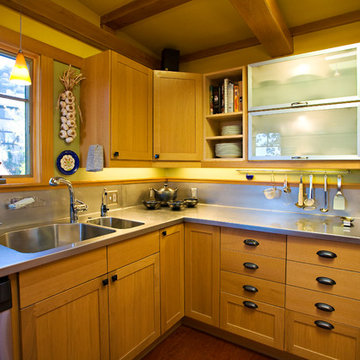
Bild på ett amerikanskt kök, med skåp i shakerstil, skåp i ljust trä, bänkskiva i rostfritt stål och stänkskydd med metallisk yta
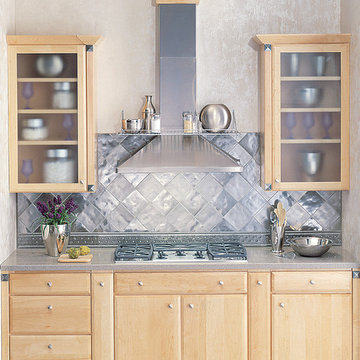
This kitchen was created with Fieldstone Cabinetry's Aero door style in Maple finished in Natural.
Inspiration för avskilda, små moderna linjära kök, med släta luckor, stänkskydd med metallisk yta, stänkskydd i metallkakel, rostfria vitvaror och skåp i ljust trä
Inspiration för avskilda, små moderna linjära kök, med släta luckor, stänkskydd med metallisk yta, stänkskydd i metallkakel, rostfria vitvaror och skåp i ljust trä
1 576 foton på kök, med skåp i ljust trä och stänkskydd med metallisk yta
3