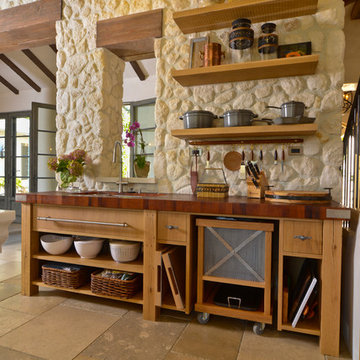2 601 foton på kök, med skåp i ljust trä och träbänkskiva
Sortera efter:
Budget
Sortera efter:Populärt i dag
41 - 60 av 2 601 foton
Artikel 1 av 3
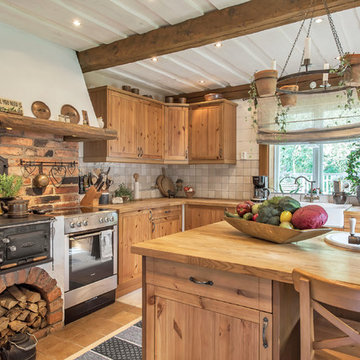
Best of homes
Bild på ett mellanstort rustikt kök, med en rustik diskho, skåp i shakerstil, skåp i ljust trä, träbänkskiva, beige stänkskydd, en köksö, stänkskydd i keramik, rostfria vitvaror och klinkergolv i keramik
Bild på ett mellanstort rustikt kök, med en rustik diskho, skåp i shakerstil, skåp i ljust trä, träbänkskiva, beige stänkskydd, en köksö, stänkskydd i keramik, rostfria vitvaror och klinkergolv i keramik

2階リビング、ダイニング、キッチン。
家具職人が手掛けたアイランドキッチン
Inspiration för ett mellanstort orientaliskt beige beige kök, med en nedsänkt diskho, skåp i ljust trä, träbänkskiva, rostfria vitvaror, ljust trägolv, en köksö, brunt golv, skåp i shakerstil och vitt stänkskydd
Inspiration för ett mellanstort orientaliskt beige beige kök, med en nedsänkt diskho, skåp i ljust trä, träbänkskiva, rostfria vitvaror, ljust trägolv, en köksö, brunt golv, skåp i shakerstil och vitt stänkskydd
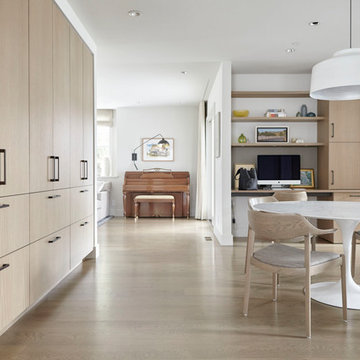
Foto på ett stort funkis vit kök, med en undermonterad diskho, släta luckor, skåp i ljust trä, träbänkskiva, stänkskydd i stenkakel, integrerade vitvaror, ljust trägolv och en köksö
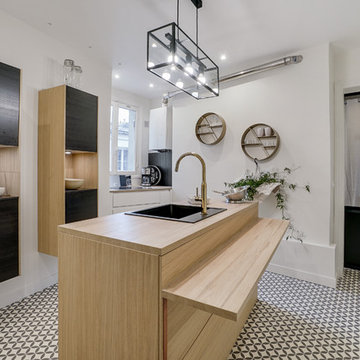
Vue d'ensemble de la cuisine. Le couloir menant à la salle de bains supprimé. Le sol rénovée en sol vinyles imitation carreau de ciment. La table de cuisson disposée vers la fenêtre
Crédits photos@Marie-Christine Devineau & Shoootin
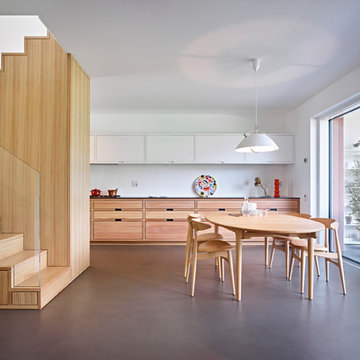
Carlo Baroni
Bild på ett funkis kök, med skåp i ljust trä, träbänkskiva och grått golv
Bild på ett funkis kök, med skåp i ljust trä, träbänkskiva och grått golv
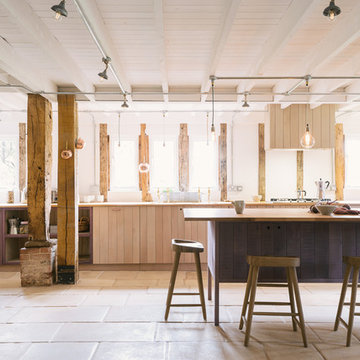
deVOL Kitchens
Inspiration för stora rustika linjära kök med öppen planlösning, med en dubbel diskho, släta luckor, skåp i ljust trä, träbänkskiva och en köksö
Inspiration för stora rustika linjära kök med öppen planlösning, med en dubbel diskho, släta luckor, skåp i ljust trä, träbänkskiva och en köksö

Inspiration för rustika brunt kök och matrum, med en rustik diskho, träbänkskiva, rostfria vitvaror, betonggolv, öppna hyllor, skåp i ljust trä, grått stänkskydd, en köksö och svart golv

Container House interior
Inredning av ett nordiskt litet beige beige kök, med en rustik diskho, släta luckor, skåp i ljust trä, träbänkskiva, betonggolv, en köksö och beiget golv
Inredning av ett nordiskt litet beige beige kök, med en rustik diskho, släta luckor, skåp i ljust trä, träbänkskiva, betonggolv, en köksö och beiget golv
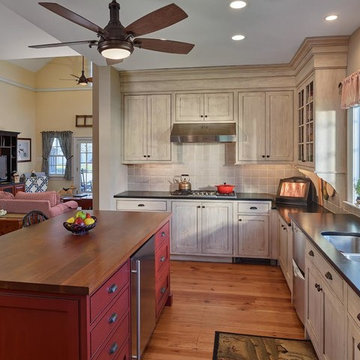
Idéer för ett mellanstort lantligt kök, med en undermonterad diskho, skåp i shakerstil, skåp i ljust trä, träbänkskiva, beige stänkskydd, stänkskydd i porslinskakel, rostfria vitvaror, mellanmörkt trägolv, en köksö och beiget golv

Custom soapstone sink, backsplash and integral drainboard. A birch shelf with concealed LED lighting floats above the sink. Marble pastry slab laps over the edge of the sink apron.
Photo by Carl Solander

Kodiak Greenwood
Medelhavsstil inredning av ett mellanstort kök, med en undermonterad diskho, skåp i shakerstil, skåp i ljust trä, träbänkskiva, beige stänkskydd, stänkskydd i sten, rostfria vitvaror, en köksö och klinkergolv i terrakotta
Medelhavsstil inredning av ett mellanstort kök, med en undermonterad diskho, skåp i shakerstil, skåp i ljust trä, träbänkskiva, beige stänkskydd, stänkskydd i sten, rostfria vitvaror, en köksö och klinkergolv i terrakotta
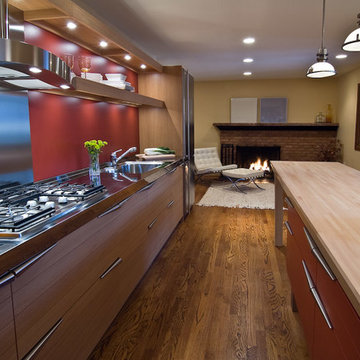
Inredning av ett modernt stort kök, med en undermonterad diskho, släta luckor, skåp i ljust trä, träbänkskiva, integrerade vitvaror, mellanmörkt trägolv, en köksö och brunt golv

Photography-Hedrich Blessing
Glass House:
The design objective was to build a house for my wife and three kids, looking forward in terms of how people live today. To experiment with transparency and reflectivity, removing borders and edges from outside to inside the house, and to really depict “flowing and endless space”. To construct a house that is smart and efficient in terms of construction and energy, both in terms of the building and the user. To tell a story of how the house is built in terms of the constructability, structure and enclosure, with the nod to Japanese wood construction in the method in which the concrete beams support the steel beams; and in terms of how the entire house is enveloped in glass as if it was poured over the bones to make it skin tight. To engineer the house to be a smart house that not only looks modern, but acts modern; every aspect of user control is simplified to a digital touch button, whether lights, shades/blinds, HVAC, communication/audio/video, or security. To develop a planning module based on a 16 foot square room size and a 8 foot wide connector called an interstitial space for hallways, bathrooms, stairs and mechanical, which keeps the rooms pure and uncluttered. The base of the interstitial spaces also become skylights for the basement gallery.
This house is all about flexibility; the family room, was a nursery when the kids were infants, is a craft and media room now, and will be a family room when the time is right. Our rooms are all based on a 16’x16’ (4.8mx4.8m) module, so a bedroom, a kitchen, and a dining room are the same size and functions can easily change; only the furniture and the attitude needs to change.
The house is 5,500 SF (550 SM)of livable space, plus garage and basement gallery for a total of 8200 SF (820 SM). The mathematical grid of the house in the x, y and z axis also extends into the layout of the trees and hardscapes, all centered on a suburban one-acre lot.

This project aims to be the first residence in San Francisco that is completely self-powering and carbon neutral. The architecture has been developed in conjunction with the mechanical systems and landscape design, each influencing the other to arrive at an integrated solution. Working from the historic façade, the design preserves the traditional formal parlors transitioning to an open plan at the central stairwell which defines the distinction between eras. The new floor plates act as passive solar collectors and radiant tubing redistributes collected warmth to the original, North facing portions of the house. Careful consideration has been given to the envelope design in order to reduce the overall space conditioning needs, retrofitting the old and maximizing insulation in the new.
Photographer Ken Gutmaker

Single-storey extension to the side of the house creates a large kitchen and dining space.
Exempel på ett mellanstort modernt vit vitt kök, med släta luckor, skåp i ljust trä, träbänkskiva, flerfärgad stänkskydd, stänkskydd i keramik, ljust trägolv, en köksö, brunt golv och svarta vitvaror
Exempel på ett mellanstort modernt vit vitt kök, med släta luckor, skåp i ljust trä, träbänkskiva, flerfärgad stänkskydd, stänkskydd i keramik, ljust trägolv, en köksö, brunt golv och svarta vitvaror
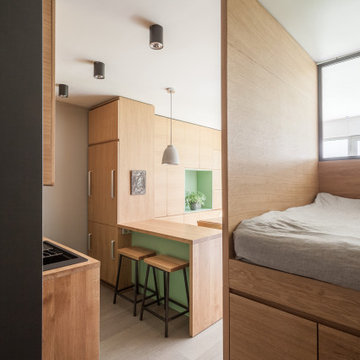
Vue depuis l'entrée sur une cuisine tout équipé avec de l'électroménager encastré et un îlot ouvert sur la salle à manger. On voit le lit surélevé donnant sur l'entrée.

Der maßangefertige Mittelblock mit Sockelbelechtung ist Rückseitig als Küche ausgeführt. Der Patient darf sich hier mit Kaffe und Tee, Wasser etc selbst bedienen.
Links erstreckt sich dann die Wartelounge
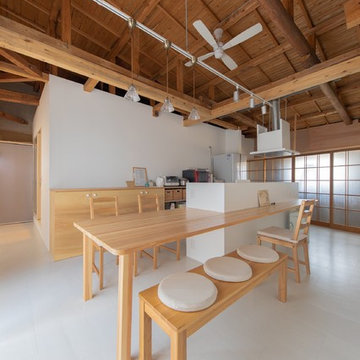
新しいものと古いものが共存しお互いを高め合う。
Photo by:IRO creative factory
Inspiration för asiatiska brunt kök, med släta luckor, skåp i ljust trä, träbänkskiva, vitt stänkskydd, en köksö och vitt golv
Inspiration för asiatiska brunt kök, med släta luckor, skåp i ljust trä, träbänkskiva, vitt stänkskydd, en köksö och vitt golv

David Brown Photography
Foto på ett mellanstort 50 tals beige kök, med en dubbel diskho, skåp i ljust trä, träbänkskiva, grönt stänkskydd, glaspanel som stänkskydd, rostfria vitvaror, släta luckor, en halv köksö och beiget golv
Foto på ett mellanstort 50 tals beige kök, med en dubbel diskho, skåp i ljust trä, träbänkskiva, grönt stänkskydd, glaspanel som stänkskydd, rostfria vitvaror, släta luckor, en halv köksö och beiget golv
2 601 foton på kök, med skåp i ljust trä och träbänkskiva
3
