3 040 foton på kök, med skåp i ljust trä och vita vitvaror
Sortera efter:
Budget
Sortera efter:Populärt i dag
81 - 100 av 3 040 foton
Artikel 1 av 3
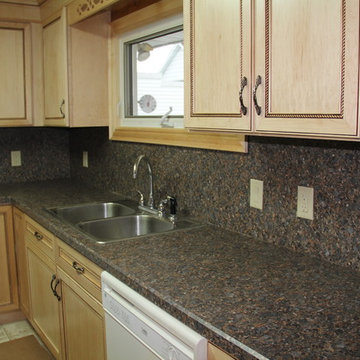
1 Week Kitchens remodeled this kitchen for a couple in Pittston. They chose Merillat Classic cabinets, maple natural with a java glaze. To make the kitchen more decorative, they chose the Lariat door style because it had a beaded border. We also installed new WilsonArt laminte countertops and backsplash. They chose Spicewood Springs with a matte finish and a beveled edge. Photos by Aimee Fritzges. Find out more about 1 Week Kitchens at www.1weekkitchensbyrome.com

Hunter Green Backsplash Tile
Love a green subway tile backsplash? Consider timeless alternatives like deep Hunter Green in a subtle stacked pattern.
Tile shown: Hunter Green 2x8
DESIGN
Taylor + Taylor Co
PHOTOS
Tiffany J. Photography
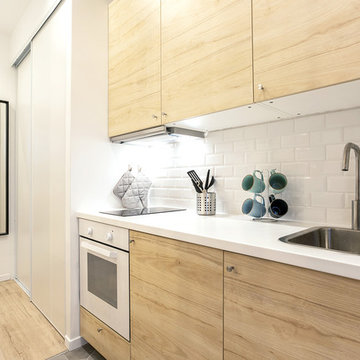
Meero
Bild på ett litet nordiskt vit linjärt vitt kök och matrum, med en undermonterad diskho, luckor med profilerade fronter, skåp i ljust trä, laminatbänkskiva, vitt stänkskydd, stänkskydd i keramik, vita vitvaror, klinkergolv i keramik och beiget golv
Bild på ett litet nordiskt vit linjärt vitt kök och matrum, med en undermonterad diskho, luckor med profilerade fronter, skåp i ljust trä, laminatbänkskiva, vitt stänkskydd, stänkskydd i keramik, vita vitvaror, klinkergolv i keramik och beiget golv
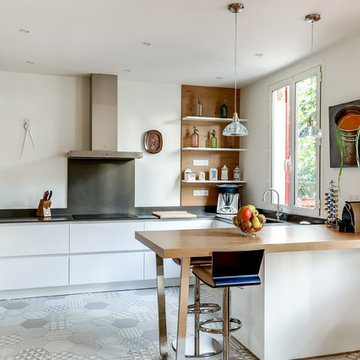
Réalisation L'Atelier de Myrthille
Inspiration för ett mellanstort funkis kök, med en undermonterad diskho, släta luckor, skåp i ljust trä, vitt stänkskydd, vita vitvaror, klinkergolv i keramik och en köksö
Inspiration för ett mellanstort funkis kök, med en undermonterad diskho, släta luckor, skåp i ljust trä, vitt stänkskydd, vita vitvaror, klinkergolv i keramik och en köksö
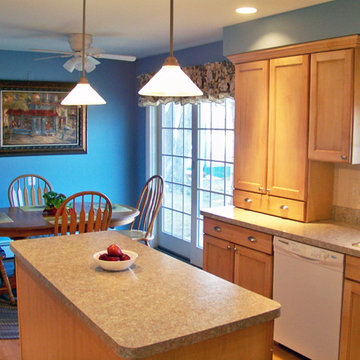
Mid Continent Cabinetry. Adams door style, Maple, Natural Chocolate Glaze. Photo by Noelle Tatro.
Idéer för vintage kök, med en dubbel diskho, släta luckor, skåp i ljust trä, laminatbänkskiva, vitt stänkskydd, stänkskydd i porslinskakel och vita vitvaror
Idéer för vintage kök, med en dubbel diskho, släta luckor, skåp i ljust trä, laminatbänkskiva, vitt stänkskydd, stänkskydd i porslinskakel och vita vitvaror
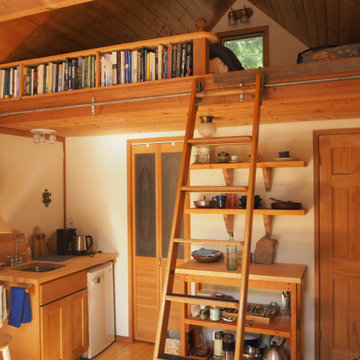
We converted the original 1920's 240 SF garage into a Poetry/Writing Studio by removing the flat roof, and adding a cathedral-ceiling gable roof, with a loft sleeping space reached by library ladder. The kitchenette is minimal--sink, under-counter refrigerator and hot plate. Behind the frosted glass folding door on the left, the toilet, on the right, a shower.
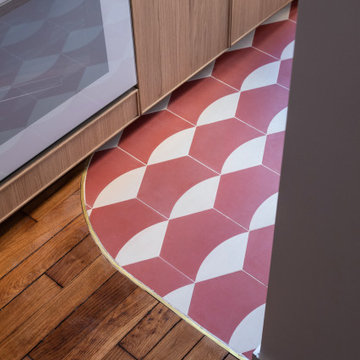
Foto på ett litet funkis vit linjärt kök och matrum, med en enkel diskho, luckor med profilerade fronter, skåp i ljust trä, laminatbänkskiva, vitt stänkskydd, stänkskydd i mosaik, vita vitvaror, cementgolv och rött golv
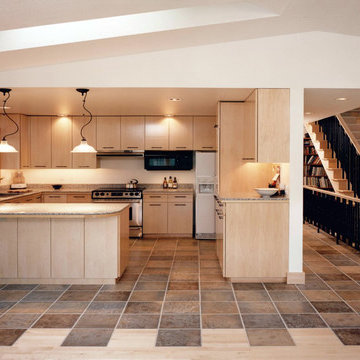
Kitchen and Floor Design - The durable honed slate floor at the high traffic kitchen and entry is transitioned to wood in the dining and living areas. Photos by Sustainable Sedona
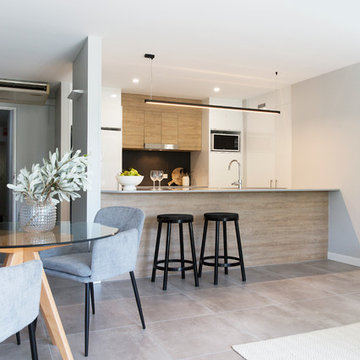
Interior Design by Donna Guyler Design
Foto på ett litet funkis grå kök, med en undermonterad diskho, släta luckor, skåp i ljust trä, bänkskiva i kvarts, svart stänkskydd, stänkskydd i porslinskakel, vita vitvaror, klinkergolv i porslin, en köksö och grått golv
Foto på ett litet funkis grå kök, med en undermonterad diskho, släta luckor, skåp i ljust trä, bänkskiva i kvarts, svart stänkskydd, stänkskydd i porslinskakel, vita vitvaror, klinkergolv i porslin, en köksö och grått golv

Green Home Remodel – Clean and Green on a Budget – with Flair
The dining room addition also served as a family room space and has easy access to the updated kitchen.
Today many families with young children put health and safety first among their priorities for their homes. Young families are often on a budget as well, and need to save in important areas such as energy costs by creating more efficient homes. In this major kitchen remodel and addition project, environmentally sustainable solutions were on top of the wish list producing a wonderfully remodeled home that is clean and green, coming in on time and on budget.
‘g’ Green Design Center was the first and only stop when the homeowners of this mid-sized Cape-style home were looking for assistance. They had a rough idea of the layout they were hoping to create and came to ‘g’ for design and materials. Nicole Goldman, of ‘g’ did the space planning and kitchen design, and worked with Greg Delory of Greg DeLory Home Design for the exterior architectural design and structural design components. All the finishes were selected with ‘g’ and the homeowners. All are sustainable, non-toxic and in the case of the insulation, extremely energy efficient.
Beginning in the kitchen, the separating wall between the old kitchen and hallway was removed, creating a large open living space for the family. The existing oak cabinetry was removed and new, plywood and solid wood cabinetry from Canyon Creek, with no-added urea formaldehyde (NAUF) in the glues or finishes was installed. Existing strand woven bamboo which had been recently installed in the adjacent living room, was extended into the new kitchen space, and the new addition that was designed to hold a new dining room, mudroom, and covered porch entry. The same wood was installed in the master bedroom upstairs, creating consistency throughout the home and bringing a serene look throughout.
The kitchen cabinetry is in an Alder wood with a natural finish. The countertops are Eco By Cosentino; A Cradle to Cradle manufactured materials of recycled (75%) glass, with natural stone, quartz, resin and pigments, that is a maintenance-free durable product with inherent anti-bacterial qualities.
In the first floor bathroom, all recycled-content tiling was utilized from the shower surround, to the flooring, and the same eco-friendly cabinetry and counter surfaces were installed. The similarity of materials from one room creates a cohesive look to the home, and aided in budgetary and scheduling issues throughout the project.
Throughout the project UltraTouch insulation was installed following an initial energy audit that availed the homeowners of about $1,500 in rebate funds to implement energy improvements. Whenever ‘g’ Green Design Center begins a project such as a remodel or addition, the first step is to understand the energy situation in the home and integrate the recommended improvements into the project as a whole.
Also used throughout were the AFM Safecoat Zero VOC paints which have no fumes, or off gassing and allowed the family to remain in the home during construction and painting without concern for exposure to fumes.
Dan Cutrona Photography

Idéer för små maritima l-kök, med släta luckor, skåp i ljust trä, blått stänkskydd, vita vitvaror, en köksö och grått golv

Fully custom kitchen remodel with red marble countertops, red Fireclay tile backsplash, white Fisher + Paykel appliances, and a custom wrapped brass vent hood. Pendant lights by Anna Karlin, styling and design by cityhomeCOLLECTIVE
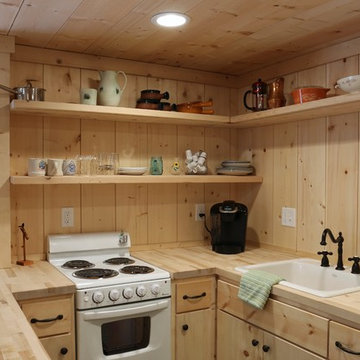
Idéer för små rustika kök, med öppna hyllor, skåp i ljust trä, träbänkskiva, stänkskydd i trä, vita vitvaror, mörkt trägolv och en köksö
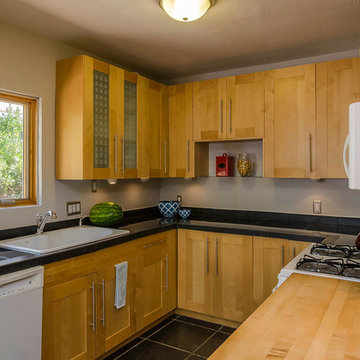
Brandon Banes, 360StyleTours.com
Amerikansk inredning av ett litet kök, med en enkel diskho, skåp i shakerstil, skåp i ljust trä, granitbänkskiva, grått stänkskydd, vita vitvaror och skiffergolv
Amerikansk inredning av ett litet kök, med en enkel diskho, skåp i shakerstil, skåp i ljust trä, granitbänkskiva, grått stänkskydd, vita vitvaror och skiffergolv
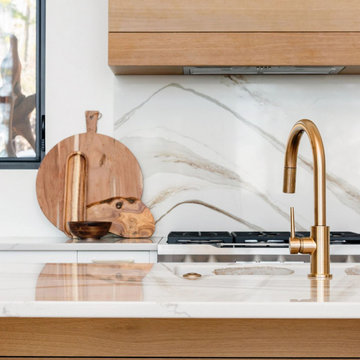
Brittanicca Gold coordinates perfectly in this creamy, warm color palette curated by Haven Builders. From the kitchen to the bath, whites, wood, and brushed gold tones create a calming, dreamy space.
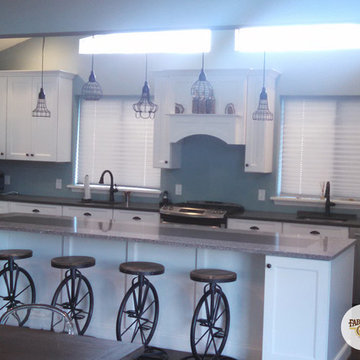
What's not to love about this great Nexus Frost kitchen and island built by Doorway Interiors in Monroe, NY?
Idéer för att renovera ett stort kök och matrum, med en enkel diskho, luckor med upphöjd panel, skåp i ljust trä, vita vitvaror, mörkt trägolv och en köksö
Idéer för att renovera ett stort kök och matrum, med en enkel diskho, luckor med upphöjd panel, skåp i ljust trä, vita vitvaror, mörkt trägolv och en köksö
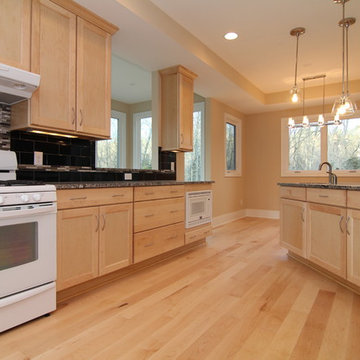
While many new homes use white subway tiles in the kitchen back splash, this version of the Treehouse features black subway tiles as a contrast against the white appliances, square profile maple cabinets, and maple hardwood floors.
http://www.stantonhomes.com/
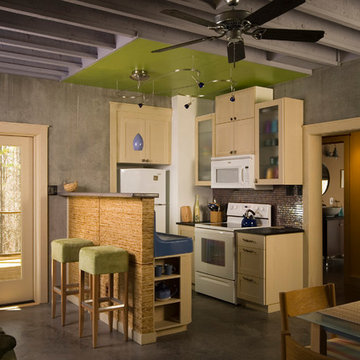
Christopher Ciccone
Idéer för ett modernt kök, med skåp i shakerstil, skåp i ljust trä, stänkskydd med metallisk yta, stänkskydd i mosaik och vita vitvaror
Idéer för ett modernt kök, med skåp i shakerstil, skåp i ljust trä, stänkskydd med metallisk yta, stänkskydd i mosaik och vita vitvaror

Green Home Remodel – Clean and Green on a Budget – with Flair
Today many families with young children put health and safety first among their priorities for their homes. Young families are often on a budget as well, and need to save in important areas such as energy costs by creating more efficient homes. In this major kitchen remodel and addition project, environmentally sustainable solutions were on top of the wish list producing a wonderfully remodeled home that is clean and green, coming in on time and on budget.
‘g’ Green Design Center was the first and only stop when the homeowners of this mid-sized Cape-style home were looking for assistance. They had a rough idea of the layout they were hoping to create and came to ‘g’ for design and materials. Nicole Goldman, of ‘g’ did the space planning and kitchen design, and worked with Greg Delory of Greg DeLory Home Design for the exterior architectural design and structural design components. All the finishes were selected with ‘g’ and the homeowners. All are sustainable, non-toxic and in the case of the insulation, extremely energy efficient.
Beginning in the kitchen, the separating wall between the old kitchen and hallway was removed, creating a large open living space for the family. The existing oak cabinetry was removed and new, plywood and solid wood cabinetry from Canyon Creek, with no-added urea formaldehyde (NAUF) in the glues or finishes was installed. Existing strand woven bamboo which had been recently installed in the adjacent living room, was extended into the new kitchen space, and the new addition that was designed to hold a new dining room, mudroom, and covered porch entry. The same wood was installed in the master bedroom upstairs, creating consistency throughout the home and bringing a serene look throughout.
The kitchen cabinetry is in an Alder wood with a natural finish. The countertops are Eco By Cosentino; A Cradle to Cradle manufactured materials of recycled (75%) glass, with natural stone, quartz, resin and pigments, that is a maintenance-free durable product with inherent anti-bacterial qualities.
In the first floor bathroom, all recycled-content tiling was utilized from the shower surround, to the flooring, and the same eco-friendly cabinetry and counter surfaces were installed. The similarity of materials from one room creates a cohesive look to the home, and aided in budgetary and scheduling issues throughout the project.
Throughout the project UltraTouch insulation was installed following an initial energy audit that availed the homeowners of about $1,500 in rebate funds to implement energy improvements. Whenever ‘g’ Green Design Center begins a project such as a remodel or addition, the first step is to understand the energy situation in the home and integrate the recommended improvements into the project as a whole.
Also used throughout were the AFM Safecoat Zero VOC paints which have no fumes, or off gassing and allowed the family to remain in the home during construction and painting without concern for exposure to fumes.
Dan Cutrona Photography
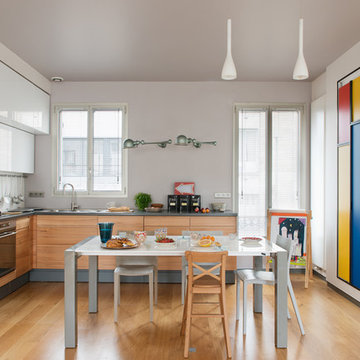
photo ©Hélène Hilaire
Idéer för ett stort modernt kök, med släta luckor, skåp i ljust trä, vita vitvaror och ljust trägolv
Idéer för ett stort modernt kök, med släta luckor, skåp i ljust trä, vita vitvaror och ljust trägolv
3 040 foton på kök, med skåp i ljust trä och vita vitvaror
5