1 629 foton på kök, med skåp i ljust trä
Sortera efter:
Budget
Sortera efter:Populärt i dag
141 - 160 av 1 629 foton
Artikel 1 av 3
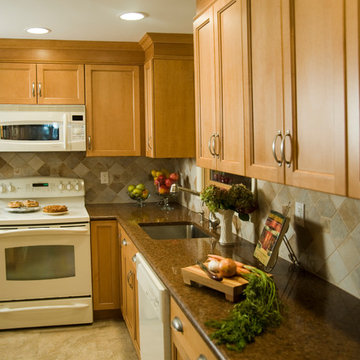
Inspiration för ett litet kök, med en undermonterad diskho, luckor med infälld panel, skåp i ljust trä, granitbänkskiva, flerfärgad stänkskydd, stänkskydd i keramik, vita vitvaror och linoleumgolv
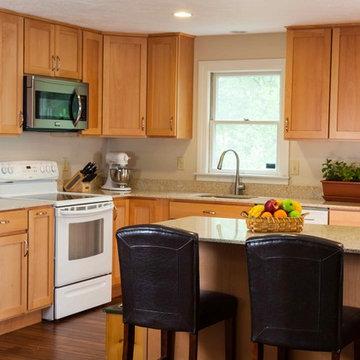
Green Home Remodel – Clean and Green on a Budget – with Flair
Today many families with young children put health and safety first among their priorities for their homes. Young families are often on a budget as well, and need to save in important areas such as energy costs by creating more efficient homes. In this major kitchen remodel and addition project, environmentally sustainable solutions were on top of the wish list producing a wonderfully remodeled home that is clean and green, coming in on time and on budget.
This photo shows bamboo flooring and a well organized and planned kitchen layout.
‘g’ Green Design Center was the first and only stop when the homeowners of this mid-sized Cape-style home were looking for assistance. They had a rough idea of the layout they were hoping to create and came to ‘g’ for design and materials. Nicole Goldman, of ‘g’ did the space planning and kitchen design, and worked with Greg Delory of Greg DeLory Home Design for the exterior architectural design and structural design components. All the finishes were selected with ‘g’ and the homeowners. All are sustainable, non-toxic and in the case of the insulation, extremely energy efficient.
Beginning in the kitchen, the separating wall between the old kitchen and hallway was removed, creating a large open living space for the family. The existing oak cabinetry was removed and new, plywood and solid wood cabinetry from Canyon Creek, with no-added urea formaldehyde (NAUF) in the glues or finishes was installed. Existing strand woven bamboo which had been recently installed in the adjacent living room, was extended into the new kitchen space, and the new addition that was designed to hold a new dining room, mudroom, and covered porch entry. The same wood was installed in the master bedroom upstairs, creating consistency throughout the home and bringing a serene look throughout.
The kitchen cabinetry is in an Alder wood with a natural finish. The countertops are Eco By Cosentino; A Cradle to Cradle manufactured materials of recycled (75%) glass, with natural stone, quartz, resin and pigments, that is a maintenance-free durable product with inherent anti-bacterial qualities.
In the first floor bathroom, all recycled-content tiling was utilized from the shower surround, to the flooring, and the same eco-friendly cabinetry and counter surfaces were installed. The similarity of materials from one room creates a cohesive look to the home, and aided in budgetary and scheduling issues throughout the project.
Throughout the project UltraTouch insulation was installed following an initial energy audit that availed the homeowners of about $1,500 in rebate funds to implement energy improvements. Whenever ‘g’ Green Design Center begins a project such as a remodel or addition, the first step is to understand the energy situation in the home and integrate the recommended improvements into the project as a whole.
Also used throughout were the AFM Safecoat Zero VOC paints which have no fumes, or off gassing and allowed the family to remain in the home during construction and painting without concern for exposure to fumes.
Dan Cutrona Photography
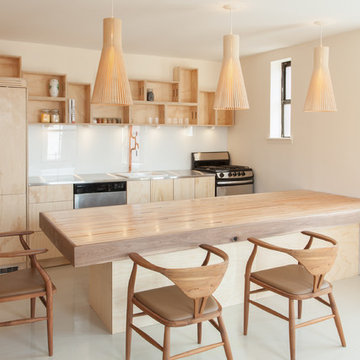
Peter Dressel Photography
Foto på ett litet funkis linjärt kök och matrum, med en nedsänkt diskho, öppna hyllor, skåp i ljust trä, bänkskiva i rostfritt stål, vitt stänkskydd, glaspanel som stänkskydd och klinkergolv i keramik
Foto på ett litet funkis linjärt kök och matrum, med en nedsänkt diskho, öppna hyllor, skåp i ljust trä, bänkskiva i rostfritt stål, vitt stänkskydd, glaspanel som stänkskydd och klinkergolv i keramik
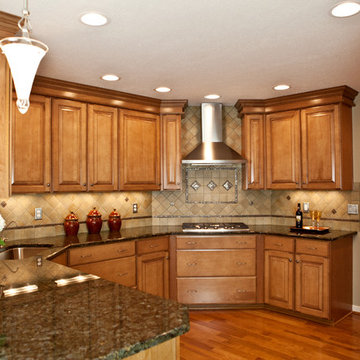
Stephens Project: Complete kitchen and family room remodel. New maple stained cabinets with a glaze were installed. New ceramic backsplash installed with metallic highlights.
Laury Byrdy Photography

住み継いだ家
本計画は、築32年の古家のリノベーションの計画です。
昔ながらの住宅のため、脱衣室がなく、田の字型に区切られた住宅でした。
1F部分は、スケルトン状態とし、水廻りの大きな改修を行いました。
既存の和室部を改修し、キッチンスペースにリノベーションしました。
キッチンは壁掛けとし、アイランドカウンターを設け趣味である料理などを楽しめるスペースとしました。
洋室だった部分をリビングスペースに変更し、LDKの一体となったスペースを確保しました。
リビングスペースは、6畳のスペースだったため、造作でベンチを設けて狭さを解消しました。
もともとダイニングであったスペースの一角には、寝室スペースを設け
ほとんどの生活スペースを1Fで完結できる間取りとしました。
また、猫との生活も想定されていましたので、ペットの性格にも配慮した計画としました。
内部のデザインは、合板やアイアン、アンティークな床タイルなどを仕様し、新しさの中にもなつかしさのある落ち着いた空間となっています。
断熱材から改修された空間は、機能性もデザイン性にも配慮された、居心地の良い空間となっています。
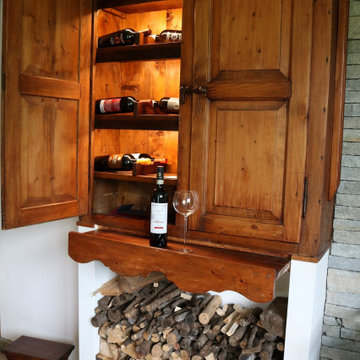
Realizzazione di una cucina di campagna
Desiderio del cliente:
Valorizzare un locale in disuso adibendolo a cucina/ taverna dove trascorrere tempo con gli amici (apprezzando del buon vino, cucinare e pranzare insieme).
L’Antica ha proposto di costruire una cucina su misura lungo la parete più lunga con una piccola dispensa, una grande cappa e celando il frigorifero. Sulla parete opposta, occupata da una grande finestra è stato posto un divanetto in legno ispirato agli arredi da giardino. Per valorizzare la bellissima stufa d’epoca, L’Antica ha suggerito di rivestire il muro di pietra mentre al fianco è stato collocato un armadio pensile adibito a cantinetta per i vini, passione del committente. Al centro della stanza trova collocazione un tavolo allungabile, che è l’elemento più importante dell’ambiente, contornato da semplici ma comode sedute
L’arredo è stato concepito ispirandosi alle grandi cucine di campagna in cui troneggia al centro la grande cappa intonacata in bianco. Per proporzionare la composizione è stata creata sul lato destro una grande colonna chiusa da due ante, una celante il frigorifero e l’altra per contenere stoviglie ecc., Al lato opposto invece è presente una dispensa attrezzata con vani e mensole per contenere gli alimenti e chiusa da una porta scorrevole con vetro dipinto con un racemo di vite. La dispensa nella forma segue il perimetro irregolare della parete su cui è posta, risulta quindi avanzata rispetto alla linea della cucina. In questo modo la proporzione dell’insieme risulta gradevole ed il difetto di squadra della parete non crea alcuno scompenso visivo. Sulla parete di chiusura sono state sistemate due mensole in modo da ingentilirne l’aspetto e porvi l’impianto tv ideale da guardare seduti sul divano. La scelta di non utilizzare pensili è sempre una idea de L’Antica, in questo modo il tutto rimane più leggero e lineare. Il trave antico utilizzato per sostenere la grande cappa, recuperato da un antico fienile, corre così lungo tutta la parete libera, sulla quale sono state poste due mensole in vetro per mettere in mostra la piccola collezione della padrona di casa di ceramiche nei toni del blu e bianco. La pietra del piano si ripropone nel rivestimento e, per proteggerla durante la cottura di cibi particolarmente difficili, premendo un tasto una piastra in acciaio inox cala dal retro della cappa in corrispondenza del piano cottura. Per le ante di chiusura L’Antica ha proposto di riutilizzare ante antiche differenti ma simili, creando armonia nell’arredo mentre i cassetti provengono da una antica merceria. Anche il mobile porta bottiglie proviene dai magazzini de L’antica, ed al suo interno è stato collocato un impianto di illuminazione per valorizzare le bottiglie di vino collezionate dal proprietario. All’occorrenza un piano posto alla base del mobile fuoriesce scorrendo creando un comodo appoggio. Sotto al pensile, è stata costruita una nicchia per riporvi la legna da ardere, che oltre ad essere comoda è di grande decorazione. Il tavolo da pranzo, in legno di abete propone le tipiche gambe tornite della metà del XIX Secolo. Mentre le sedie, riprendono i modelli da osteria dei primi del XX Secolo. In prossimità della porta d’ingresso L’Antica ha previsto un piccolo armadio dal rivestimento che ripete il disegno della dispensa e su cui è stato posizionato un appendiabiti.
L’Antica ha studiato con molta attenzione anche l’impianto illuminante, infatti ogni angolo prevede un proprio punto luce.
Sotto all’antico trave della cucina, sono stati posizionati dei faretti per illuminare il piano lavoro senza infastidire l’operatore, cosi la bella parete in sasso dove troneggia la stufa è illuminata da altri faretti celati. Sul tavolo, infine, calano due punti luce d’epoca in latta smaltata
Il risultato ottenuto è in armonia con l’ambiente circostante, la cucina risulta comoda e funzionale senza rinunciare ad una sobria eleganza.
Il legno chiaro di abete con cui sono stati realizzati gli arredi aumenta la luminosità della stanza mentre i ricchi particolari ne fanno un ambiente caldo ed accogliente.
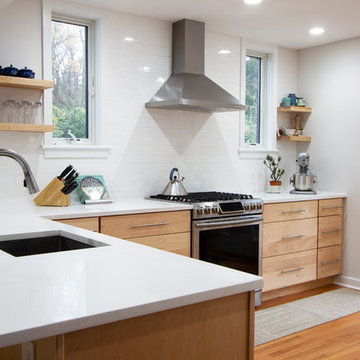
we added widows center doors and opened up this kitchen to make it clean, streamlined and easy to use
Inredning av ett modernt mellanstort vit vitt u-kök, med en nedsänkt diskho, skåp i shakerstil, skåp i ljust trä, bänkskiva i kvartsit, vitt stänkskydd, stänkskydd i porslinskakel, rostfria vitvaror, ljust trägolv, en köksö och brunt golv
Inredning av ett modernt mellanstort vit vitt u-kök, med en nedsänkt diskho, skåp i shakerstil, skåp i ljust trä, bänkskiva i kvartsit, vitt stänkskydd, stänkskydd i porslinskakel, rostfria vitvaror, ljust trägolv, en köksö och brunt golv
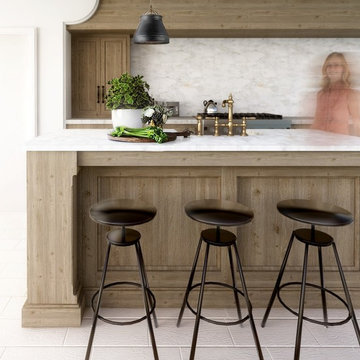
Exempel på ett mellanstort klassiskt linjärt kök och matrum, med släta luckor, skåp i ljust trä, marmorbänkskiva, vitt stänkskydd, stänkskydd i marmor, en köksö och vitt golv
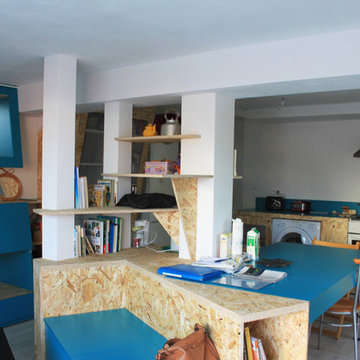
Camille Maury
Idéer för att renovera ett litet minimalistiskt kök, med en nedsänkt diskho, luckor med profilerade fronter, skåp i ljust trä, blått stänkskydd, vita vitvaror, linoleumgolv och en köksö
Idéer för att renovera ett litet minimalistiskt kök, med en nedsänkt diskho, luckor med profilerade fronter, skåp i ljust trä, blått stänkskydd, vita vitvaror, linoleumgolv och en köksö
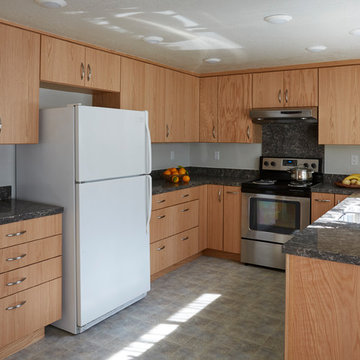
Mike Kaskel
Idéer för avskilda, mellanstora u-kök, med en dubbel diskho, släta luckor, skåp i ljust trä, bänkskiva i kvarts, grått stänkskydd, stänkskydd i sten, rostfria vitvaror och vinylgolv
Idéer för avskilda, mellanstora u-kök, med en dubbel diskho, släta luckor, skåp i ljust trä, bänkskiva i kvarts, grått stänkskydd, stänkskydd i sten, rostfria vitvaror och vinylgolv
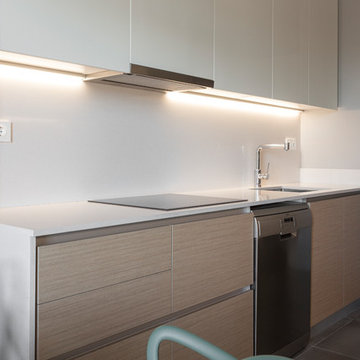
Pudimos crear varios escenarios para el espacio de día. Colocamos una puerta-corredera que separa salón y cocina, forrandola igual como el tabique, con piedra fina de pizarra procedente de Oriente. Decoramos el rincón de desayunos de la cocina en el mismo estilo que el salón, para que al estar los dos espacios unidos, tengan continuidad. El salón y el comedor visualmente están zonificados por uno de los sofás y la columna, era la petición de la clienta. A pesar de que una de las propuestas del proyecto era de pintar el salón en color neutra, la clienta quería arriesgar y decorar su salón con su color mas preferido- el verde. Siempre nos adoptamos a los deseos del cliente y no dudamos dos veces en elegir un papel pintado ecléctico Royal Fernery de marca Cole&Son, buscándole una acompañante perfecta- pintura verde de marca Jotun. Las molduras y cornisas eran imprescindibles para darle al salón un toque clásico y atemporal. A la hora de diseñar los muebles, la clienta nos comento su sueño-tener una chimenea para recordarle los años que vivió en los Estados Unidos. Ella estaba segura que en un apartamento era imposible. Pero le sorprendimos diseñando un mueble de TV, con mucho almacenaje para sus libros y integrando una chimenea de bioethanol fabricada en especial para este mueble de madera maciza de roble. Los sofás tienen mucho protagonismo y contraste, tapizados en tela de color nata, de la marca Crevin. Las mesas de centro transmiten la nueva tendencia- con la chapa de raíz de roble, combinada con acero negro. Las mesitas auxiliares son de mármol Carrara natural, con patas de acero negro de formas curiosas. Las lamparas de sobremesa se han fabricado artesanalmente en India, y aun cuando no están encendidas, aportan mucha luz al salón. La lampara de techo se fabrico artesanalmente en Egipto, es de brónze con gotas de cristal. Juntos con el papel pintado, crean un aire misterioso y histórico. La mesa y la librería son diseñadas por el estudio Victoria Interiors y fabricados en roble marinado con grietas y poros abiertos. La librería tiene un papel importante en el proyecto- guarda la colección de libros antiguos y vajilla de la familia, a la vez escondiendo el radiador en la parte inferior. Los detalles como cojines de terciopelo, cortinas con tela de Aldeco, alfombras de seda de bambú, candelabros y jarrones de nuestro estudio, pufs tapizados con tela de Ze con Zeta fueron herramientas para acabar de decorar el espacio.
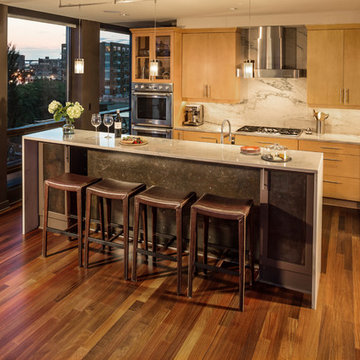
Design: Fringe Interior Design, Milwaukee, WI
Idéer för att renovera ett litet funkis linjärt kök och matrum, med en dubbel diskho, släta luckor, skåp i ljust trä, granitbänkskiva, brunt stänkskydd, stänkskydd i sten, rostfria vitvaror, mellanmörkt trägolv och en köksö
Idéer för att renovera ett litet funkis linjärt kök och matrum, med en dubbel diskho, släta luckor, skåp i ljust trä, granitbänkskiva, brunt stänkskydd, stänkskydd i sten, rostfria vitvaror, mellanmörkt trägolv och en köksö
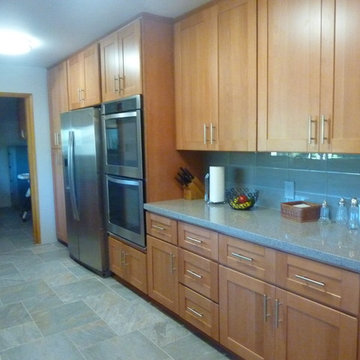
The refrigerator wall after. By moving all of the tall items (pantry, refrigerator, wall ovens) down to one end, it allowed for a large counter space great for buffets and baking.
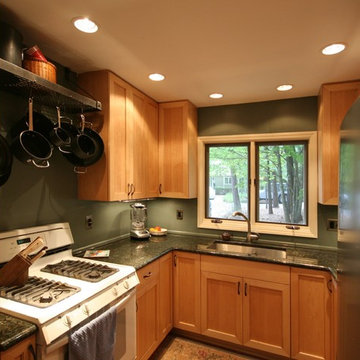
Idéer för ett avskilt, litet klassiskt u-kök, med en undermonterad diskho, skåp i shakerstil, skåp i ljust trä, granitbänkskiva, grönt stänkskydd, ljust trägolv och rostfria vitvaror
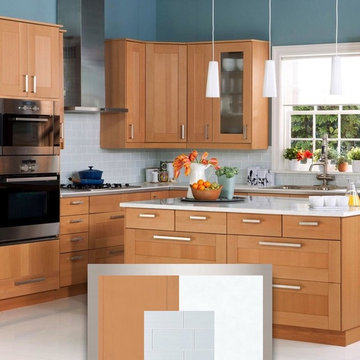
This is a unique residential renovation that CRS Cabinets performed on a client's home. This particular customer chose the light wood color finish with the white granite counter tops. This color choice gives your kitchen a modern look and will make your cabinets stand out.
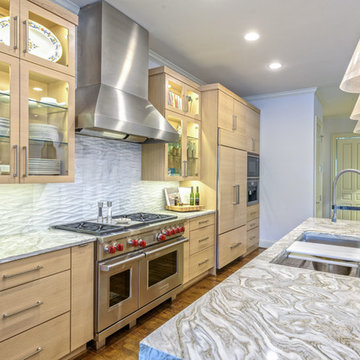
Design & Build: RPCD, Inc.
All images © Mike Healey Productions, Inc.
Klassisk inredning av ett stort linjärt kök och matrum, med en rustik diskho, släta luckor, skåp i ljust trä, marmorbänkskiva, vitt stänkskydd, rostfria vitvaror, mellanmörkt trägolv, en köksö och brunt golv
Klassisk inredning av ett stort linjärt kök och matrum, med en rustik diskho, släta luckor, skåp i ljust trä, marmorbänkskiva, vitt stänkskydd, rostfria vitvaror, mellanmörkt trägolv, en köksö och brunt golv
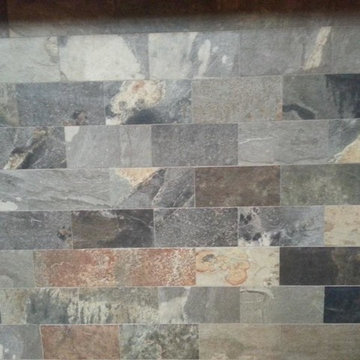
Uba Tuba Granite Countertops-30/70 Stainless Steel Sink-3x6 Slatty Multi colored Slate Backsplash on Light colored Cabinets-Fireplace and Granite www.fireplacecarolina.com
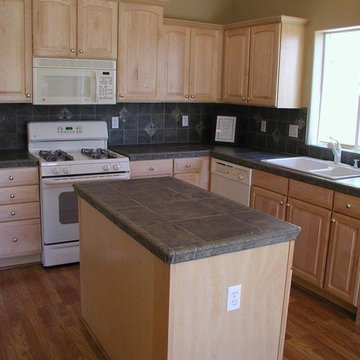
Idéer för att renovera ett mellanstort vintage kök, med en nedsänkt diskho, luckor med upphöjd panel, skåp i ljust trä, kaklad bänkskiva, brunt stänkskydd, stänkskydd i keramik, rostfria vitvaror, mörkt trägolv, en köksö och brunt golv
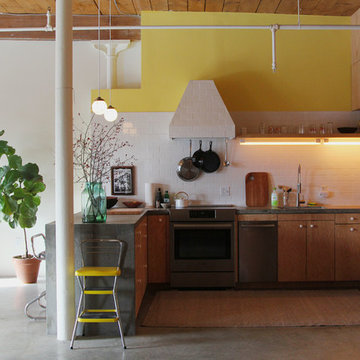
Inspiration för ett mellanstort industriellt grå grått kök, med en undermonterad diskho, släta luckor, skåp i ljust trä, bänkskiva i betong, vitt stänkskydd, stänkskydd i tunnelbanekakel, rostfria vitvaror, betonggolv och grått golv
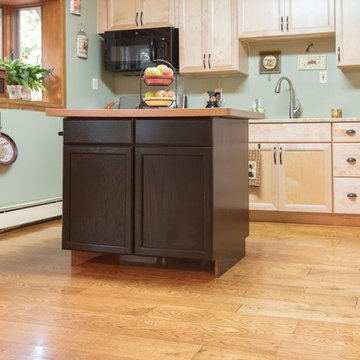
Lantlig inredning av ett avskilt, litet linjärt kök, med skåp i shakerstil, skåp i ljust trä, ljust trägolv, en köksö, en undermonterad diskho och svarta vitvaror
1 629 foton på kök, med skåp i ljust trä
8