950 foton på kök, med skåp i ljust trä
Sortera efter:
Budget
Sortera efter:Populärt i dag
61 - 80 av 950 foton
Artikel 1 av 3
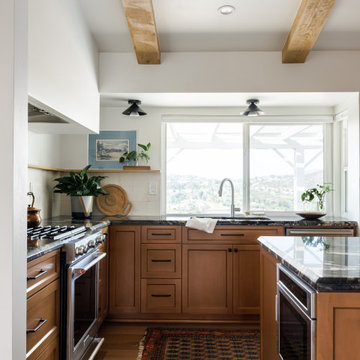
Opening up the kitchen to make a great room transformed this living room! Incorporating light wood floor, light wood cabinets, exposed beams gave us a stunning wood on wood design. Using the existing traditional furniture and adding clean lines turned this living space into a transitional open living space. Adding a large Serena & Lily chandelier and honeycomb island lighting gave this space the perfect impact. The large central island grounds the space and adds plenty of working counter space. Bring on the guests!
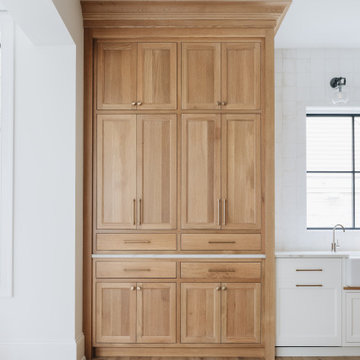
Klassisk inredning av ett stort grå grått kök med öppen planlösning, med en rustik diskho, skåp i shakerstil, skåp i ljust trä, vitt stänkskydd, rostfria vitvaror, ljust trägolv, en köksö och brunt golv
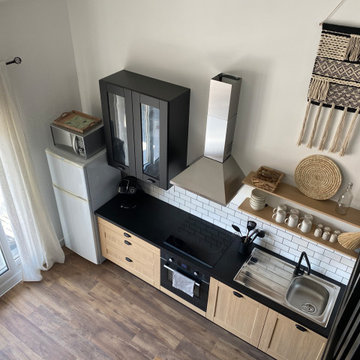
Inspiration för mellanstora lantliga linjära svart kök med öppen planlösning, med en enkel diskho, luckor med glaspanel, skåp i ljust trä, laminatbänkskiva, vitt stänkskydd, stänkskydd i tunnelbanekakel, svarta vitvaror, vinylgolv och brunt golv
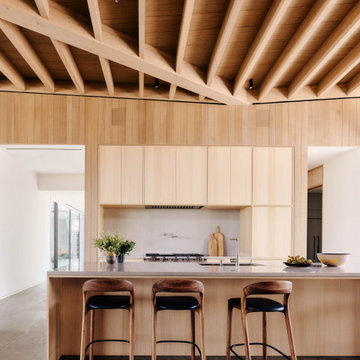
Ann Lowengart Interiors collaborated with Field Architecture and Dowbuilt on this dramatic Sonoma residence featuring three copper-clad pavilions connected by glass breezeways. The copper and red cedar siding echo the red bark of the Madrone trees, blending the built world with the natural world of the ridge-top compound. Retractable walls and limestone floors that extend outside to limestone pavers merge the interiors with the landscape. To complement the modernist architecture and the client's contemporary art collection, we selected and installed modern and artisanal furnishings in organic textures and an earthy color palette.

This Australian-inspired new construction was a successful collaboration between homeowner, architect, designer and builder. The home features a Henrybuilt kitchen, butler's pantry, private home office, guest suite, master suite, entry foyer with concealed entrances to the powder bathroom and coat closet, hidden play loft, and full front and back landscaping with swimming pool and pool house/ADU.

Open kitchen, dining, living
50 tals inredning av ett mellanstort flerfärgad flerfärgat kök, med en enkel diskho, släta luckor, skåp i ljust trä, bänkskiva i kvarts, vitt stänkskydd, stänkskydd i porslinskakel, rostfria vitvaror, ljust trägolv och en köksö
50 tals inredning av ett mellanstort flerfärgad flerfärgat kök, med en enkel diskho, släta luckor, skåp i ljust trä, bänkskiva i kvarts, vitt stänkskydd, stänkskydd i porslinskakel, rostfria vitvaror, ljust trägolv och en köksö

This coastal home is located in Carlsbad, California! With some remodeling and vision this home was transformed into a peaceful retreat. The remodel features an open concept floor plan with the living room flowing into the dining room and kitchen. The kitchen is made gorgeous by its custom cabinetry with a flush mount ceiling vent. The dining room and living room are kept open and bright with a soft home furnishing for a modern beach home. The beams on ceiling in the family room and living room are an eye-catcher in a room that leads to a patio with canyon views and a stunning outdoor space!
Design by Signature Designs Kitchen Bath
Contractor ADR Design & Remodel
Photos by San Diego Interior Photography
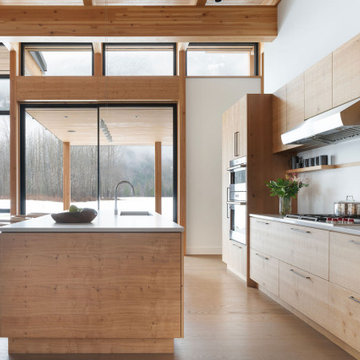
Exempel på ett mellanstort rustikt vit vitt kök, med en undermonterad diskho, släta luckor, skåp i ljust trä, bänkskiva i kvarts, vitt stänkskydd, rostfria vitvaror, ljust trägolv, en köksö och brunt golv
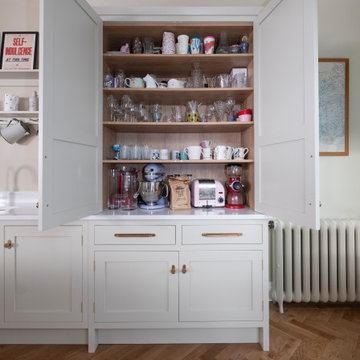
A classic handmade Shaker in-frame kitchen given a twist with some individual elements and a bold colour choice. The main run of cabinetry is painted in Farrow and Ball Skimmed milk whilst the island is a rich earthy aubergine Little Greene Paint Company Cordoba. Brass handles and fittings from Corston Architectural add a warm touch whilst the salvaged light fittings add an eclectic touch to the scheme.

About This Project: This cozy lakefront home is the perfect place to enjoy all that lake life has to offer. With plenty of room to entertain, play and relax, it’s the perfect spot for a family getaway or a romantic weekend escape. The expansive deck overlooking the lake is the perfect place to enjoy a morning cup of coffee or an evening glass of wine, and the large dock is great for swimming, fishing and boating. Inside, the comfortable living room with its wood-burning fireplace is the perfect place to curl up with a good book or watch a movie. And when it’s time to retire for the night, the spacious bedrooms with their views of the lake will ensure a good night’s sleep. So come and experience all that lake life has to offer at this cozy lakefront home.
41 West is a member of the Certified Luxury Builders Network.
Certified Luxury Builders is a network of leading custom home builders and luxury home and condo remodelers who create 5-Star experiences for luxury home and condo owners from New York to Los Angeles and Boston to Naples.
As a Certified Luxury Builder, 41 West is proud to feature photos of select projects from our members around the country to inspire you with design ideas. Please feel free to contact the specific Certified Luxury Builder with any questions or inquiries you may have about their projects. Please visit www.CLBNetwork.com for a directory of CLB members featured on Houzz and their contact information.
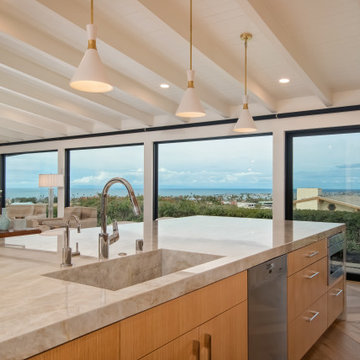
Quartzite integrated sink with white oak chevron flooring and white oak European style flat-panel cabinets.
Idéer för att renovera ett stort funkis grå grått kök, med en integrerad diskho, skåp i ljust trä, bänkskiva i kvartsit, grått stänkskydd, stänkskydd i sten, rostfria vitvaror, mellanmörkt trägolv, en köksö, beiget golv och släta luckor
Idéer för att renovera ett stort funkis grå grått kök, med en integrerad diskho, skåp i ljust trä, bänkskiva i kvartsit, grått stänkskydd, stänkskydd i sten, rostfria vitvaror, mellanmörkt trägolv, en köksö, beiget golv och släta luckor
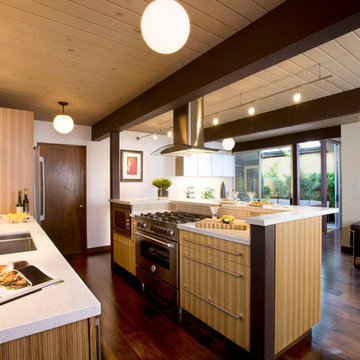
Peter Giles Photography
Foto på ett mellanstort funkis vit kök, med släta luckor, beige stänkskydd, rostfria vitvaror, en undermonterad diskho, skåp i ljust trä, bänkskiva i kvarts, stänkskydd i keramik, mörkt trägolv, en köksö och brunt golv
Foto på ett mellanstort funkis vit kök, med släta luckor, beige stänkskydd, rostfria vitvaror, en undermonterad diskho, skåp i ljust trä, bänkskiva i kvarts, stänkskydd i keramik, mörkt trägolv, en köksö och brunt golv
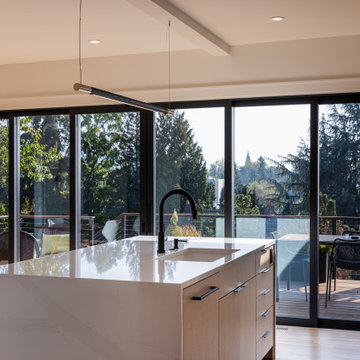
Kitchen island & new sliding door.
Inspiration för stora moderna vitt kök, med en undermonterad diskho, släta luckor, skåp i ljust trä, bänkskiva i koppar, vitt stänkskydd, stänkskydd i sten, integrerade vitvaror, ljust trägolv och en köksö
Inspiration för stora moderna vitt kök, med en undermonterad diskho, släta luckor, skåp i ljust trä, bänkskiva i koppar, vitt stänkskydd, stänkskydd i sten, integrerade vitvaror, ljust trägolv och en köksö
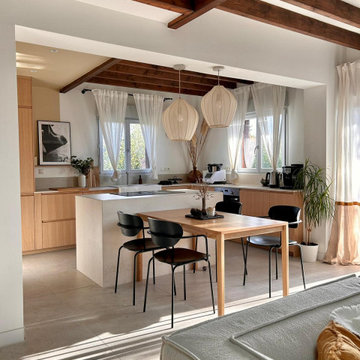
Photo cuisine réalisation
Foto på ett stort kök, med en dubbel diskho, skåp i ljust trä, bänkskiva i koppar och en köksö
Foto på ett stort kök, med en dubbel diskho, skåp i ljust trä, bänkskiva i koppar och en köksö
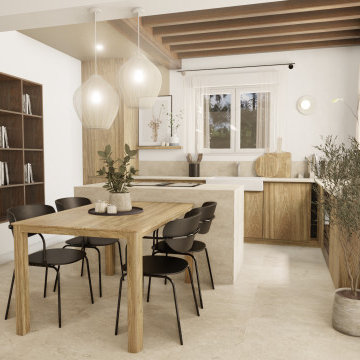
Projet 3D pièce de vie
Idéer för stora lantliga kök, med en dubbel diskho, skåp i ljust trä, bänkskiva i koppar och en köksö
Idéer för stora lantliga kök, med en dubbel diskho, skåp i ljust trä, bänkskiva i koppar och en köksö
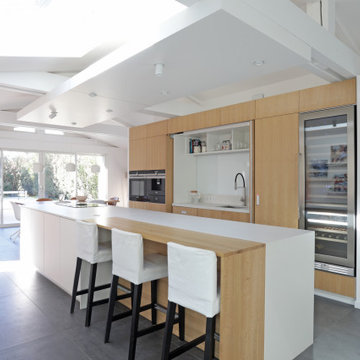
Cuisine ouverte avec un grand îlot. L'îlot comprend une partie snack / bar
Portes escamotables pour cacher la partie évier de la cuisine. Hotte intégrée à la plaque de cuisson
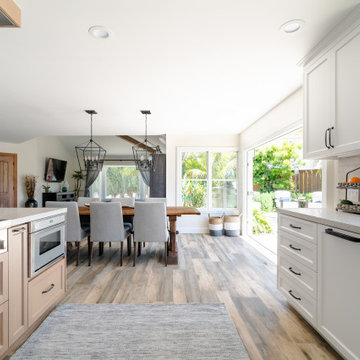
This coastal home is located in Carlsbad, California! With some remodeling and vision this home was transformed into a peaceful retreat. The remodel features an open concept floor plan with the living room flowing into the dining room and kitchen. The kitchen is made gorgeous by its custom cabinetry with a flush mount ceiling vent. The dining room and living room are kept open and bright with a soft home furnishing for a modern beach home. The beams on ceiling in the family room and living room are an eye-catcher in a room that leads to a patio with canyon views and a stunning outdoor space!
Design by Signature Designs Kitchen Bath
Contractor ADR Design & Remodel
Photos by San Diego Interior Photography
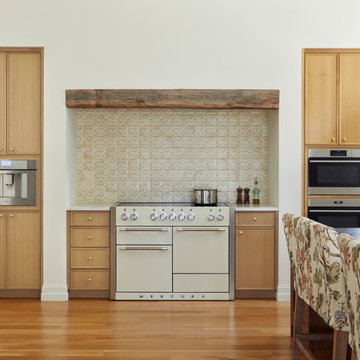
Appliances with all the bells and whistles make family meals a breeze. Two dishwashers flank the sink. A plumbed Thermador coffee station makes the morning coffee rush more like a stop at a gourmet coffee shop. A Wolf steam oven, Wolf speed oven and AGA induction range offer a wide range of food cooking options from simple weeknight dinners to gourmet creations. Builder: Insignia Homes, Architect: Lorenz & Co., Interior Design: Deidre Interiors, Cabinety: Grabill Cabinets, Appliances: Bekins, Photography: Werner Straube Photography

The kitchen is open to the living room. A central island offers a casual space to cook together, have a drink and socialize while preparing dinner
Modern inredning av ett mellanstort vit vitt kök, med en rustik diskho, släta luckor, skåp i ljust trä, bänkskiva i terrazo, vitt stänkskydd, rostfria vitvaror, ljust trägolv och en köksö
Modern inredning av ett mellanstort vit vitt kök, med en rustik diskho, släta luckor, skåp i ljust trä, bänkskiva i terrazo, vitt stänkskydd, rostfria vitvaror, ljust trägolv och en köksö
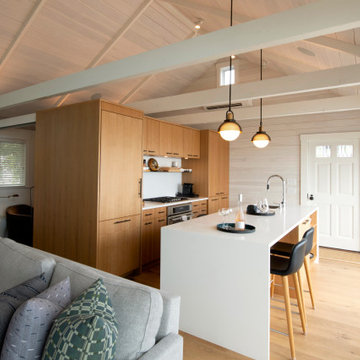
The upper level Provincetown condominium was fully renovated to optimize its waterfront location and enhance the visual connection to the harbor
The program included a new kitchen, two bathrooms a primary bedroom and a convertible study/guest room that incorporates an accordion pocket door for privacy
950 foton på kök, med skåp i ljust trä
4