Kök
Sortera efter:
Budget
Sortera efter:Populärt i dag
141 - 160 av 54 769 foton
Artikel 1 av 3

Photo by Kate Turpin Zimmerman
Idéer för stora funkis vitt u-kök, med en enkel diskho, släta luckor, skåp i ljust trä, marmorbänkskiva, vitt stänkskydd, stänkskydd i sten, integrerade vitvaror, betonggolv, en köksö och grått golv
Idéer för stora funkis vitt u-kök, med en enkel diskho, släta luckor, skåp i ljust trä, marmorbänkskiva, vitt stänkskydd, stänkskydd i sten, integrerade vitvaror, betonggolv, en köksö och grått golv

Photo credit to Kate Turpin Zimmerman
Modern inredning av ett stort vit vitt u-kök, med släta luckor, skåp i ljust trä, marmorbänkskiva, vitt stänkskydd, stänkskydd i sten, integrerade vitvaror, betonggolv, en köksö och grått golv
Modern inredning av ett stort vit vitt u-kök, med släta luckor, skåp i ljust trä, marmorbänkskiva, vitt stänkskydd, stänkskydd i sten, integrerade vitvaror, betonggolv, en köksö och grått golv
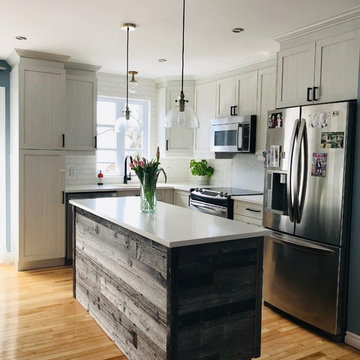
This small size kitchen has been refurbished from A to Z. The only thing that was kept was the 10 year old cabinets that we're still in great shape. We changed all the hardware on the cabinetry for the square matte black finish that you see which made it look more farmhouse and modern. We changed and enlarged the window above the sink to add more natural light. We worked on a marble look slab behind the stove, surrounded by a white rustic decorative brick to add a more rustic and trendy feel. (The look before was an old brown and beige glass tile backsplash which was dated and darkened the room). All the counters we're changed from old beige laminate, and overused wood butcher block counter on the island - to all white quartz with dark grey veins. All lighting fixtures we're changed with brass and black glass pendants. sink was changed to undermount and our clients chose a beautiful simple black faucet. The island was covered with barn wood to go and get a more rustic feel, old color is a very dark brown which darkened the small kitchen.

Idéer för mycket stora vintage vitt kök, med en undermonterad diskho, skåp i shakerstil, skåp i ljust trä, bänkskiva i kvarts, vitt stänkskydd, stänkskydd i tunnelbanekakel, rostfria vitvaror, ljust trägolv, en köksö och beiget golv
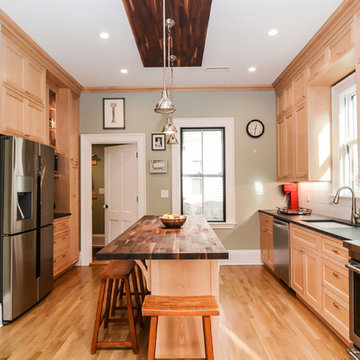
Bright and warm, this custom kitchen was once a closed off room. The kitchen is the homes gathering space so we opened up the room to the dining area for comfortable entertainment.

Idéer för att renovera ett lantligt beige beige l-kök, med släta luckor, skåp i ljust trä, bänkskiva i kvartsit, mellanmörkt trägolv, en köksö, en rustik diskho, beige stänkskydd och rostfria vitvaror

The builder we partnered with for this beauty original wanted to use his cabinet person (who builds and finishes on site) but the clients advocated for manufactured cabinets - and we agree with them! These homeowners were just wonderful to work with and wanted materials that were a little more "out of the box" than the standard "white kitchen" you see popping up everywhere today - and their dog, who came along to every meeting, agreed to something with longevity, and a good warranty!
The cabinets are from WW Woods, their Eclipse (Frameless, Full Access) line in the Aspen door style
- a shaker with a little detail. The perimeter kitchen and scullery cabinets are a Poplar wood with their Seagull stain finish, and the kitchen island is a Maple wood with their Soft White paint finish. The space itself was a little small, and they loved the cabinetry material, so we even paneled their built in refrigeration units to make the kitchen feel a little bigger. And the open shelving in the scullery acts as the perfect go-to pantry, without having to go through a ton of doors - it's just behind the hood wall!
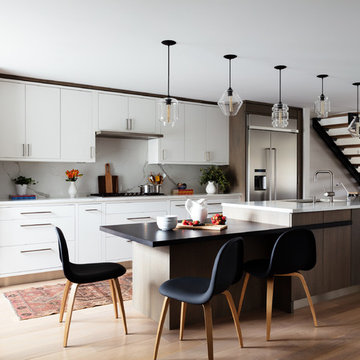
An empty-nester couple was scaling down from a large house in Rye into a waterfront condo
With spectacular harbor views, the condo needed a full redo including the removal of walls to open up the living spaces. Cabinetry by Studio Dearborn/Schrocks of Walnut Creek in custom gray stain, Range hood, Futuro Futuro. Quartzmaster engineered quartz countertops; Photos, Tim Lenz.
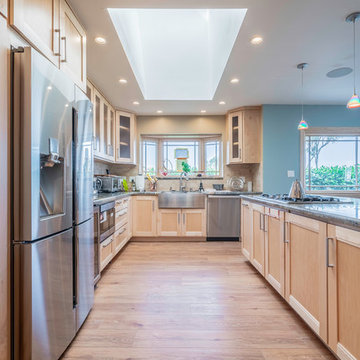
Inredning av ett klassiskt mellanstort flerfärgad flerfärgat kök, med luckor med infälld panel, skåp i ljust trä, granitbänkskiva, en halv köksö, en rustik diskho, beige stänkskydd, stänkskydd i stenkakel, rostfria vitvaror, ljust trägolv och brunt golv

Peter Taylor
Exempel på ett stort modernt grå grått l-kök, med skåp i ljust trä, marmorbänkskiva, stänkskydd i marmor, svarta vitvaror, marmorgolv, en köksö, vitt golv, en nedsänkt diskho, släta luckor och grått stänkskydd
Exempel på ett stort modernt grå grått l-kök, med skåp i ljust trä, marmorbänkskiva, stänkskydd i marmor, svarta vitvaror, marmorgolv, en köksö, vitt golv, en nedsänkt diskho, släta luckor och grått stänkskydd
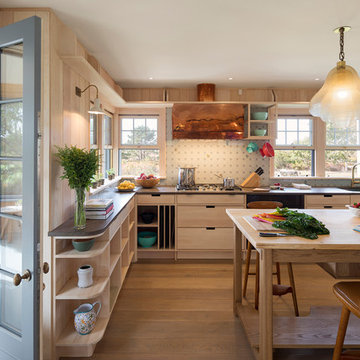
Photography: Albert Vecerka/Esto
Exempel på ett maritimt grå grått u-kök, med en undermonterad diskho, släta luckor, skåp i ljust trä, flerfärgad stänkskydd, ljust trägolv, en köksö och beiget golv
Exempel på ett maritimt grå grått u-kök, med en undermonterad diskho, släta luckor, skåp i ljust trä, flerfärgad stänkskydd, ljust trägolv, en köksö och beiget golv

Main Line Kitchen Design is a unique business model! We are a group of skilled Kitchen Designers each with many years of experience planning kitchens around the Delaware Valley. And we are cabinet dealers for 8 nationally distributed cabinet lines much like traditional showrooms.
Appointment Information
Unlike full showrooms open to the general public, Main Line Kitchen Design works only by appointment. Appointments can be scheduled days, nights, and weekends either in your home or in our office and selection center. During office appointments we display clients kitchens on a flat screen TV and help them look through 100’s of sample doorstyles, almost a thousand sample finish blocks and sample kitchen cabinets. During home visits we can bring samples, take measurements, and make design changes on laptops showing you what your kitchen can look like in the very room being renovated. This is more convenient for our customers and it eliminates the expense of staffing and maintaining a larger space that is open to walk in traffic. We pass the significant savings on to our customers and so we sell cabinetry for less than other dealers, even home centers like Lowes and The Home Depot.
We believe that since a web site like Houzz.com has over half a million kitchen photos, any advantage to going to a full kitchen showroom with full kitchen displays has been lost. Almost no customer today will ever get to see a display kitchen in their door style and finish because there are just too many possibilities. And the design of each kitchen is unique anyway. Our design process allows us to spend more time working on our customer’s designs. This is what we enjoy most about our business and it is what makes the difference between an average and a great kitchen design. Among the kitchen cabinet lines we design with and sell are Jim Bishop, 6 Square, Fabuwood, Brighton, and Wellsford Fine Custom Cabinetry.

The countertops and backsplash by the desk and in the walk-in pantry have a slight twist to those in the main kitchen with the addition small flecks of purple and gold.
Photo: Jim Furhmann

The kitchen features a dramatic island with seating for 6+ people.
Modern inredning av ett stort kök, med släta luckor, skåp i ljust trä, rostfria vitvaror, ljust trägolv, en köksö, grått stänkskydd och beiget golv
Modern inredning av ett stort kök, med släta luckor, skåp i ljust trä, rostfria vitvaror, ljust trägolv, en köksö, grått stänkskydd och beiget golv
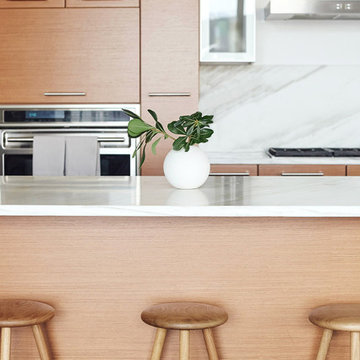
interior design & styling erin roberts | photography margaret austin
Foto på ett stort skandinaviskt vit linjärt kök med öppen planlösning, med släta luckor, skåp i ljust trä, marmorbänkskiva, vitt stänkskydd, stänkskydd i marmor, rostfria vitvaror, mörkt trägolv, en köksö och brunt golv
Foto på ett stort skandinaviskt vit linjärt kök med öppen planlösning, med släta luckor, skåp i ljust trä, marmorbänkskiva, vitt stänkskydd, stänkskydd i marmor, rostfria vitvaror, mörkt trägolv, en köksö och brunt golv

Inredning av ett 60 tals stort beige beige kök, med skåp i ljust trä, en köksö, en undermonterad diskho, släta luckor, rostfria vitvaror, mörkt trägolv och brunt golv
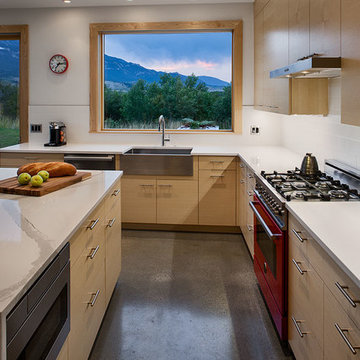
The large farmhouse sink makes cleanup a breeze - if you can take your eyes off of the view. Roger Wade photo.
Exempel på ett mellanstort modernt vit vitt kök, med en rustik diskho, släta luckor, skåp i ljust trä, bänkskiva i kvarts, vitt stänkskydd, stänkskydd i tunnelbanekakel, rostfria vitvaror, betonggolv, en köksö och grått golv
Exempel på ett mellanstort modernt vit vitt kök, med en rustik diskho, släta luckor, skåp i ljust trä, bänkskiva i kvarts, vitt stänkskydd, stänkskydd i tunnelbanekakel, rostfria vitvaror, betonggolv, en köksö och grått golv
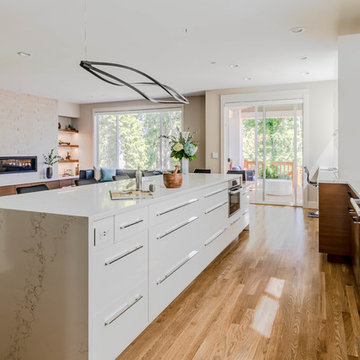
This is by far everybody’s favorite space. The kitchen is definitely the heart of the home where the dinner is getting ready, the homework is done, and in the family room the whole family can relax in front of the fireplace, while watching TV, listening to music, or playing video games. Whites with warm walnuts, light marble, and splashes of color are the key features in this modern family headquarters.
The kitchen was meticulously designed to accommodate storage for numerous kitchen gadgets, cookware, and dinnerware that the family owned. Behind these simple and clean contemporary kitchen cabinet doors, there are multiple ergonomic and functional features that make this kitchen a modern chef’s dream
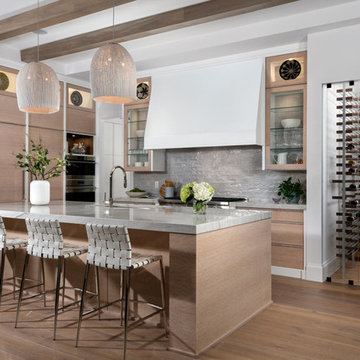
Photo: Blaine Jonathan
Inredning av ett klassiskt grå grått l-kök, med en undermonterad diskho, släta luckor, skåp i ljust trä, grått stänkskydd, rostfria vitvaror, en köksö, mellanmörkt trägolv och brunt golv
Inredning av ett klassiskt grå grått l-kök, med en undermonterad diskho, släta luckor, skåp i ljust trä, grått stänkskydd, rostfria vitvaror, en köksö, mellanmörkt trägolv och brunt golv
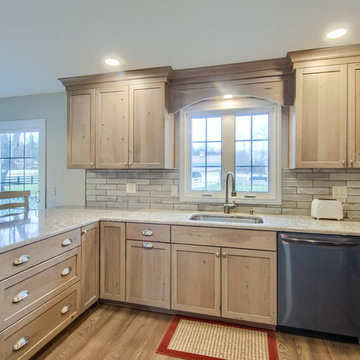
Klassisk inredning av ett mellanstort beige beige kök, med en undermonterad diskho, skåp i shakerstil, skåp i ljust trä, granitbänkskiva, grått stänkskydd, stänkskydd i tunnelbanekakel, rostfria vitvaror, mellanmörkt trägolv, en halv köksö och brunt golv
8