9 318 foton på kök, med skåp i mellenmörkt trä och bänkskiva i kvartsit
Sortera efter:
Budget
Sortera efter:Populärt i dag
101 - 120 av 9 318 foton
Artikel 1 av 3

My client called me in for a "Design Perspective". She hated her floors and wanted my professional opinion. I questioned whether I should be brutally honest, and her response was "absolutely". Then truth be told, "your countertops bother me more than your floors". My client has a stunningly beautiful home and her countertops were not in "the same league". So the project scope expanded from new floors to include countertops, backsplash, plumbing fixtures and hardware. While we were at it, her overly froufrou corbels were updated along with dishwashers that "drove her crazy". Since there was plenty of "demo" in store, she elected to lower her breakfast bar to counter height at the same time to connect her nook more seamlessly with her kitchen.
The process: at our first slab warehouse stop, within ten minutes, we uncovered the most beautiful slabs of Taj Mahal ever. No need to keep looking. The slabs had perfect coloration and veining. So different from any other slab of Taj Mahal, it really ought to have its own name. Countertop selection was easy as was the subway and Arabesque backsplash tile. Polished chrome, with its blend of warm and cool tones, was the obvious choice for her plumbing fixture and hardware finish. Finding the right floor tile was what proved to be most challenging, but my client was up to the task. Several weeks of shopping and numerous samples hauled home led us to the perfect limestone.
Once her room was complete, better barstools were in order. Hancock and Moore with their huge assortment of leather colors and textures was our clear choice. The Ellie barstools selected embody the perfect blend of form and comfort.
Her new limestone flooring extends into her Butler's pantry, pool bath, powder bath and sewing room, so wait, there is still more to do.

This new construction timber lake house kitchen captures the long water views from both the island prep sink and perimeter clean up sink, which are both flanked by their own respective dishwashers. The homeowners often entertain parties of 14 to 20 friends and family who love to congregate in the kitchen and adjoining keeping room which necessitated the six-place snack bar. Although a large space overall, the work triangle was kept tight. Gourmet chef appliances include 2 warming drawers, 2 ovens and a steam oven, and a microwave, with a hidden drop-down TV tucked between them.

This new construction home is located in Hinsdale, Illinois. The main goal of this kitchen was to create a real cook’s kitchen– great for entertaining and large family gatherings. The concept was to have this working kitchen loaded with appliances completely hidden since the space is open to the family room. O’Brien Harris Cabinetry in Chicago (OBH) seamlessly integrated the kitchen into the architecture. They created concealed appliance storage and designed cabinetry to look like furniture. The back wall of the kitchen was designed to look like a beautiful, paneled wall. The ovens were located off to the side – pulled up on legs so it felt lighter and not so heavy. OBH designed metal cuffs at the cabinet base so the unit looks like a piece of furniture. This kitchen has all the function but still is beautiful. obrienharris.com

View of the kitchen and L-shaped pantry with dining beyond at right. Featured are the expansive Sea Pearl quartzite counters, backsplash, and island, the custom walnut cabinets, and the built-in appliances.
Photo credit: Alan Tansey

Idéer för avskilda, stora 60 tals u-kök, med en undermonterad diskho, släta luckor, skåp i mellenmörkt trä, bänkskiva i kvartsit, blått stänkskydd, stänkskydd i glaskakel, rostfria vitvaror, cementgolv, en köksö och grått golv

Modern kitchen design in Woodland Hills with man made quartz and huge island
Inredning av ett modernt mellanstort vit vitt kök, med en undermonterad diskho, släta luckor, skåp i mellenmörkt trä, bänkskiva i kvartsit, vitt stänkskydd, stänkskydd i tunnelbanekakel, rostfria vitvaror, cementgolv, en köksö och brunt golv
Inredning av ett modernt mellanstort vit vitt kök, med en undermonterad diskho, släta luckor, skåp i mellenmörkt trä, bänkskiva i kvartsit, vitt stänkskydd, stänkskydd i tunnelbanekakel, rostfria vitvaror, cementgolv, en köksö och brunt golv
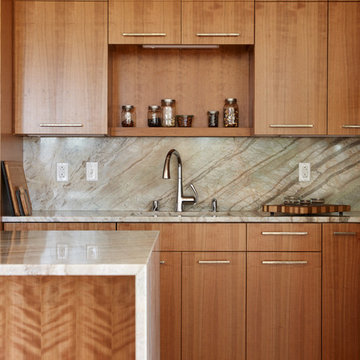
This contemporary kitchen features flat front European-style cabinets with stainless steel appliances. The striking quartzite used in the countertops, cascade island, and backsplash is a conversation piece by itself.
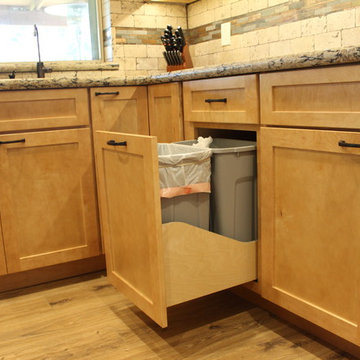
Accessible storage pull outs. hidden trash and recycling bins were included with the Medallion Cabinetry. Dark modern Amerock hardware was used to accent the grout used on the backsplash.
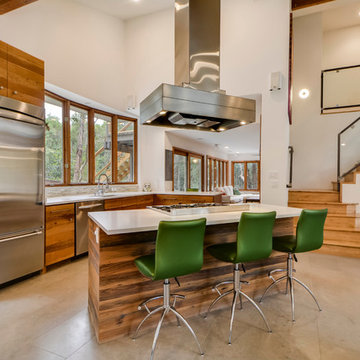
Inspiration för mellanstora moderna kök, med släta luckor, skåp i mellenmörkt trä, rostfria vitvaror, en köksö, en undermonterad diskho, bänkskiva i kvartsit och travertin golv

Kitchen remodel & addition in Denver.
Idéer för ett mellanstort modernt kök, med en undermonterad diskho, släta luckor, skåp i mellenmörkt trä, bänkskiva i kvartsit, grönt stänkskydd, stänkskydd i glaskakel, rostfria vitvaror, klinkergolv i porslin och en köksö
Idéer för ett mellanstort modernt kök, med en undermonterad diskho, släta luckor, skåp i mellenmörkt trä, bänkskiva i kvartsit, grönt stänkskydd, stänkskydd i glaskakel, rostfria vitvaror, klinkergolv i porslin och en köksö
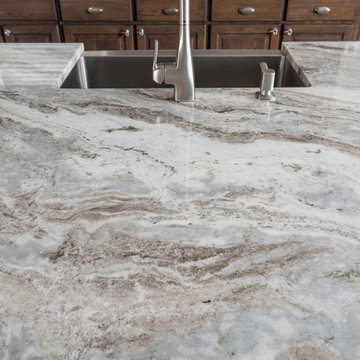
Michael Hunter Photography
Idéer för ett mellanstort klassiskt kök, med en rustik diskho, luckor med upphöjd panel, skåp i mellenmörkt trä, bänkskiva i kvartsit, blått stänkskydd, stänkskydd i porslinskakel, rostfria vitvaror, mellanmörkt trägolv, en köksö och brunt golv
Idéer för ett mellanstort klassiskt kök, med en rustik diskho, luckor med upphöjd panel, skåp i mellenmörkt trä, bänkskiva i kvartsit, blått stänkskydd, stänkskydd i porslinskakel, rostfria vitvaror, mellanmörkt trägolv, en köksö och brunt golv
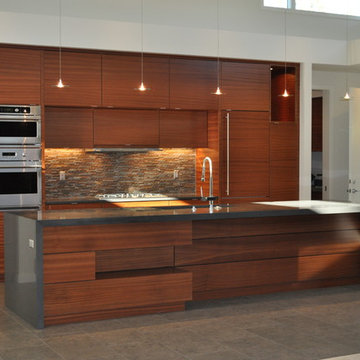
Idéer för funkis kök, med en undermonterad diskho, släta luckor, skåp i mellenmörkt trä, bänkskiva i kvartsit, flerfärgad stänkskydd, glaspanel som stänkskydd och rostfria vitvaror

The kitchen is a mix of exquisite detail and simple design solutions. Cabinetry is installed with a 1" shadow line to create the illusion that it is floating beneath the counters. Fully integrated appliance panels add to the minimalist feel of the space and allow the range to be the focal center of the space.
Dave Adams Photography
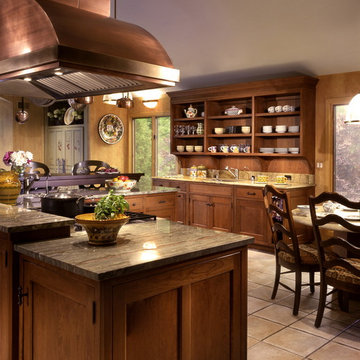
Morris County, NJ - Mediterranean - Kitchen Designed by Bart Lidsky of The Hammer & Nail Inc.
Photography by Peter Rymwid
http://thehammerandnail.com
#BartLidsky #HNdesigns #KitchenDesign
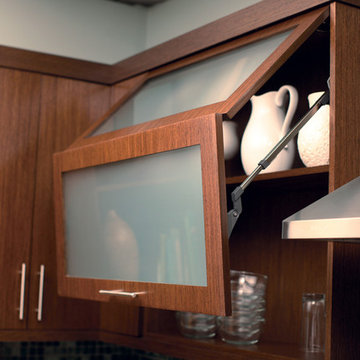
Storage Solutions - Dura Supreme's horizontal Bi-fold Door (WBFD) lifts up and out of the way for full access to the cabinet interior.
“Loft” Living originated in Paris when artists established studios in abandoned warehouses to accommodate the oversized paintings popular at the time. Modern loft environments idealize the characteristics of their early counterparts with high ceilings, exposed beams, open spaces, and vintage flooring or brickwork. Soaring windows frame dramatic city skylines, and interior spaces pack a powerful visual punch with their clean lines and minimalist approach to detail. Dura Supreme cabinetry coordinates perfectly within this design genre with sleek contemporary door styles and equally sleek interiors.
This kitchen features Moda cabinet doors with vertical grain, which gives this kitchen its sleek minimalistic design. Lofted design often starts with a neutral color then uses a mix of raw materials, in this kitchen we’ve mixed in brushed metal throughout using Aluminum Framed doors, stainless steel hardware, stainless steel appliances, and glazed tiles for the backsplash.
Request a FREE Brochure:
http://www.durasupreme.com/request-brochure
Find a dealer near you today:
http://www.durasupreme.com/dealer-locator

This kitchen is a celebration of the beauty you'll find in stone and wood. Natural walnut cabinets, quartzite stone countertops and backsplash with dramatic veining, and natural travertine floors brought this vision for the kitchen to life. Large windows in the kitchen highlight the beautiful outdoor area and bring the outdoors in.

Idéer för ett stort modernt grå kök, med en undermonterad diskho, skåp i mellenmörkt trä, bänkskiva i kvartsit, grått stänkskydd, stänkskydd i sten, svarta vitvaror, cementgolv, en köksö, släta luckor och grått golv

A beautiful antique console table was integrated into the design of the kitchen island to create a coffee bar with custom shelving to display the client's pottery collection.

For this ski-in, ski-out mountainside property, the intent was to create an architectural masterpiece that was simple, sophisticated, timeless and unique all at the same time. The clients wanted to express their love for Japanese-American craftsmanship, so we incorporated some hints of that motif into the designs.
This kitchen design was all about function. The warmth of the walnut cabinetry and flooring and the simplicity of the contemporary cabinet style and open shelving leave room for the gorgeous blue polished quartzite slab focal point used for the oversized island and backsplash. The perimeter countertops are contrasting black textured granite. The high cedar wood ceiling and exposed curved steel beams are dramatic and reveal a roofline nodding to a traditional pagoda design. Striking bronze hanging lights span the space. Vertically grain-matched large drawers provide plenty of storage and the compact pantry’s strategic design fits a coffee maker and Mila appliances.

Ellen Weiss Design works throughout the Seattle area and in many of the communities comprising Seattle's Eastside such as Bellevue, Kirkland, Issaquah, Redmond, Clyde Hill, Medina and Mercer Island.
9 318 foton på kök, med skåp i mellenmörkt trä och bänkskiva i kvartsit
6