12 602 foton på kök, med skåp i mellenmörkt trä och beiget golv
Sortera efter:
Budget
Sortera efter:Populärt i dag
81 - 100 av 12 602 foton
Artikel 1 av 3

Modern inredning av ett mellanstort grå grått kök, med en undermonterad diskho, släta luckor, blått stänkskydd, stänkskydd i tunnelbanekakel, rostfria vitvaror, ljust trägolv, beiget golv, skåp i mellenmörkt trä och bänkskiva i kvarts

Kitchen uses Walnut with a brown finish for all of the exposed wood surfaces. Walnut used on the slab doors are cut from the same panel to give synchronized pattern that matches vertically.
All painted cabinets are made from Alder.
Unique detail to note for the kitchen is the single seamless top shelve pieces on the top of the cook top and side wall that extend 12 feet without any gaps.
The waterfall edge granite counter top captures initial attention and is the bridge that bring together the Warm walnut kitchen with the white storage and integrated fridge.
Project By: Urban Vision Woodworks
Contact: Michael Alaman
602.882.6606
michael.alaman@yahoo.com
Instagram: www.instagram.com/urban_vision_woodworks
Materials Supplied by: Peterman Lumber, Inc.
Fontana, CA | Las Vegas, NV | Phoenix, AZ
http://petermanlumber.com/
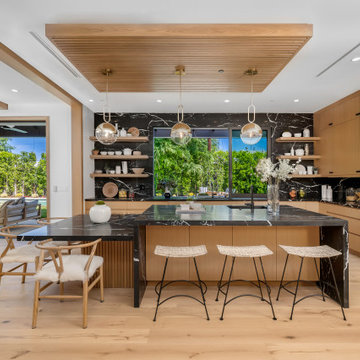
high ceilings, interior design details, new construction
Modern inredning av ett svart svart l-kök, med en undermonterad diskho, släta luckor, skåp i mellenmörkt trä, svart stänkskydd, stänkskydd i sten, rostfria vitvaror, ljust trägolv, en köksö och beiget golv
Modern inredning av ett svart svart l-kök, med en undermonterad diskho, släta luckor, skåp i mellenmörkt trä, svart stänkskydd, stänkskydd i sten, rostfria vitvaror, ljust trägolv, en köksö och beiget golv

Inredning av ett asiatiskt mellanstort grå grått kök, med en undermonterad diskho, luckor med infälld panel, skåp i mellenmörkt trä, bänkskiva i kvarts, grått stänkskydd, rostfria vitvaror, mellanmörkt trägolv och beiget golv

Idéer för ett modernt flerfärgad kök, med en nedsänkt diskho, släta luckor, skåp i mellenmörkt trä, marmorbänkskiva, rostfria vitvaror, ljust trägolv, en köksö och beiget golv

Inspiration för små rustika beige kök, med en undermonterad diskho, luckor med profilerade fronter, skåp i mellenmörkt trä, granitbänkskiva, beige stänkskydd, stänkskydd i stenkakel, färgglada vitvaror, en köksö och beiget golv
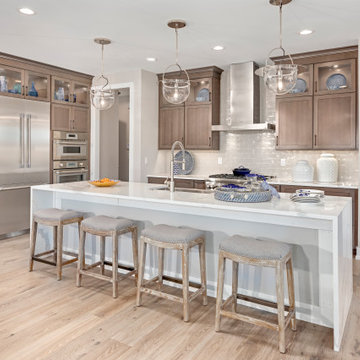
Klassisk inredning av ett vit vitt l-kök, med en rustik diskho, skåp i shakerstil, skåp i mellenmörkt trä, grått stänkskydd, rostfria vitvaror, ljust trägolv, en köksö och beiget golv
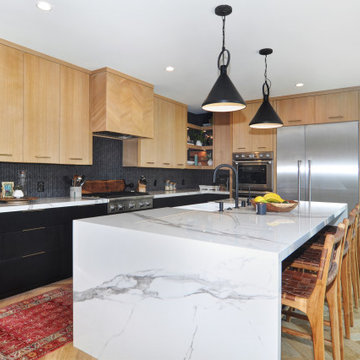
Custom Made & Installed by: Gaetano Hardwood Floors, Inc. White Oak Herringbone in a natural finish.
Idéer för att renovera ett funkis vit vitt l-kök, med en rustik diskho, släta luckor, skåp i mellenmörkt trä, svart stänkskydd, stänkskydd i mosaik, rostfria vitvaror, ljust trägolv, en köksö och beiget golv
Idéer för att renovera ett funkis vit vitt l-kök, med en rustik diskho, släta luckor, skåp i mellenmörkt trä, svart stänkskydd, stänkskydd i mosaik, rostfria vitvaror, ljust trägolv, en köksö och beiget golv

A creative approach to volume and placement proved key to unlocking green belt and planning restrictions for the extension to the Coach House.
Surplus outbuildings were demolished and their footprint redistributed into the extension of the main house, while the material palette and site layout respect the style of a traditional farmstead courtyard.
Double-height glazed links visually separate newer elements, minimising the impact on the original listed structure and enhancing views to the surrounding countryside.

Exempel på ett mellanstort asiatiskt grå grått kök, med en undermonterad diskho, släta luckor, skåp i mellenmörkt trä, vitt stänkskydd, stänkskydd i tunnelbanekakel, mellanmörkt trägolv, en halv köksö och beiget golv

Inredning av ett medelhavsstil stort grå grått kök, med en rustik diskho, luckor med upphöjd panel, skåp i mellenmörkt trä, bänkskiva i kalksten, blått stänkskydd, stänkskydd i keramik, integrerade vitvaror, travertin golv, en köksö och beiget golv
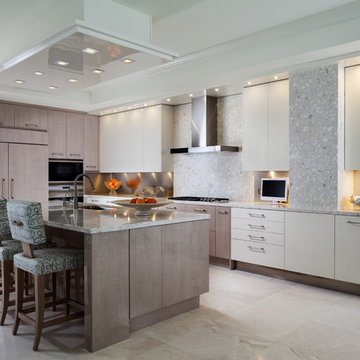
Inspiration för stora moderna kök, med beiget golv, en undermonterad diskho, släta luckor, skåp i mellenmörkt trä, stänkskydd i sten, integrerade vitvaror och en köksö

Inredning av ett rustikt svart svart l-kök, med en undermonterad diskho, skåp i shakerstil, skåp i mellenmörkt trä, blått stänkskydd, integrerade vitvaror, ljust trägolv, flera köksöar och beiget golv

Photography Alex Hayden
Construction Mercer Builders
Inspiration för ett 60 tals grå grått u-kök, med en undermonterad diskho, släta luckor, skåp i mellenmörkt trä, ljust trägolv, en köksö, beiget golv och fönster som stänkskydd
Inspiration för ett 60 tals grå grått u-kök, med en undermonterad diskho, släta luckor, skåp i mellenmörkt trä, ljust trägolv, en köksö, beiget golv och fönster som stänkskydd

The homeowners of this Mid Century Modern home in Creve Coeur are a young Architect and his wife and their two young sons. Being avid collectors of Mid Century Modern furniture and furnishings, they purchased their Atomic Ranch home, built in the 1970s, and saw in it a perfect future vessel for their lifestyle. Nothing had been done to the home in 40 years but they saw it as a fresh palette. The walls separating the kitchen from the dining, living, and entry areas were removed. Support beams and columns were created to hold the loads. The kitchen and laundry facilities were gutted and the living areas refurbished. They saw open space with great light, just waiting to be used. As they waited for the perfect time, they continued collecting. The Architect purchased their Claritone, of which less than 50 are in circulation: two are in the Playboy Mansion, and Frank Sinatra had four. They found their Bertoia wire chairs, and Eames and Baby Eames rockers. The chandelier over the dining room was found in a Los Angeles prop studio. The dining table and benches were made from the reclaimed wood of a beam that was removed, custom designed and made by Mwanzi and Co. The flooring is white oak with a white stain. Chairs are by Kartell. The lighting pendants over the island are by Tom Dixon and were found at Centro in St. Louis. Appliances were collected as they found them on sale and were stored in the garage along with the collections, until the time was right.. Even the dog was curated...from a South Central Los Angeles Animal Shelter!

Cesar Maxima 2.2 is a kitchen system with a creative character that is highly versatile, with over 90 finishes to choose from. Cesar Maxima 2.2 plays with expectations, employing various opening methods to create a unique user experience. Depending on what kitchen features it’s paired with, Cesar Maxima 2.2 can take on an architectural aesthetic or a warm textured one.

A Brookfield couple wanted to update their 20-year old kitchen. The goal was to open up the room so they could entertain friends and family. The old kitchen felt tight and was showing its wear. It had broken cabinets, outdated appliances, floral wallpaper, laminate countertops and vinyl flooring.
Kowalske Kitchen & Bath designed a traditional kitchen with plenty of character and details – raised panel cherry cabinets, crown molding, quartz counters and a decorative backsplash above the stove. We brightened up the area by removing the soffits and added recessed lighting and pendants over the island. We gave them more storage and counter space by reconfiguring the layout and removing an old closet and an awkward peninsula. The end result is a smart, sophisticated kitchen!

Design by SAOTA
Architects in Association TKD Architects
Engineers Acor Consultants
Idéer för att renovera ett stort funkis brun brunt kök, med släta luckor, en undermonterad diskho, skåp i mellenmörkt trä, svart stänkskydd, glaspanel som stänkskydd, integrerade vitvaror, en halv köksö och beiget golv
Idéer för att renovera ett stort funkis brun brunt kök, med släta luckor, en undermonterad diskho, skåp i mellenmörkt trä, svart stänkskydd, glaspanel som stänkskydd, integrerade vitvaror, en halv köksö och beiget golv

Steve Ryan
Idéer för mellanstora funkis grått kök, med en dubbel diskho, släta luckor, bänkskiva i glas, spegel som stänkskydd, beiget golv, skåp i mellenmörkt trä, svarta vitvaror och en köksö
Idéer för mellanstora funkis grått kök, med en dubbel diskho, släta luckor, bänkskiva i glas, spegel som stänkskydd, beiget golv, skåp i mellenmörkt trä, svarta vitvaror och en köksö
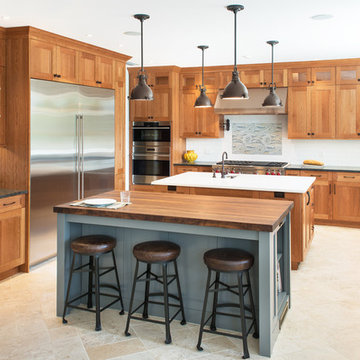
Exempel på ett klassiskt vit vitt kök, med en rustik diskho, skåp i shakerstil, skåp i mellenmörkt trä, flerfärgad stänkskydd, rostfria vitvaror, flera köksöar och beiget golv
12 602 foton på kök, med skåp i mellenmörkt trä och beiget golv
5