7 584 foton på kök, med skåp i mellenmörkt trä och grått golv
Sortera efter:
Budget
Sortera efter:Populärt i dag
121 - 140 av 7 584 foton
Artikel 1 av 3
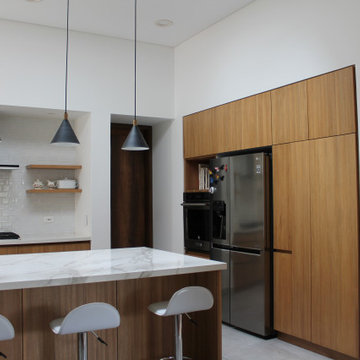
This is a substantial remodel. The existing kitchen was outdated, small, and enclosed. The owner wanted light and view. There was potential to work with. The remodel included demolishing walls and incorporating an adjacent patio and laundry area to create an open-floor kitchen. New windows were created to capture views into the garden, as well as a large skylight to capture more light. The connection with the dining room was improved with a pair of large sliding doors. The color pallet and material selection is timeless yet warm to reflect the personality and taste of the owners.

Retro inredning av ett mellanstort vit vitt kök, med en dubbel diskho, skåp i mellenmörkt trä, marmorbänkskiva, vitt stänkskydd, stänkskydd i mosaik, svarta vitvaror, betonggolv, en köksö och grått golv

Pantry wall of compact kitchen. Slate tile flooring, hand-glazed ceramic tile backsplash, custom walnut cabinetry, and quartzite countertop.
Foto på ett litet funkis vit kök, med en undermonterad diskho, släta luckor, skåp i mellenmörkt trä, bänkskiva i kvartsit, grönt stänkskydd, stänkskydd i keramik, integrerade vitvaror, skiffergolv, en halv köksö och grått golv
Foto på ett litet funkis vit kök, med en undermonterad diskho, släta luckor, skåp i mellenmörkt trä, bänkskiva i kvartsit, grönt stänkskydd, stänkskydd i keramik, integrerade vitvaror, skiffergolv, en halv köksö och grått golv

Idéer för avskilda, mellanstora 50 tals svart u-kök, med en undermonterad diskho, släta luckor, skåp i mellenmörkt trä, bänkskiva i kvarts, vitt stänkskydd, stänkskydd i cementkakel, rostfria vitvaror, cementgolv och grått golv

Large open kitchen with high ceilings, wood beams, and a large island.
Idéer för ett rustikt brun kök, med skåp i mellenmörkt trä, träbänkskiva, rostfria vitvaror, betonggolv, en köksö, grått golv och släta luckor
Idéer för ett rustikt brun kök, med skåp i mellenmörkt trä, träbänkskiva, rostfria vitvaror, betonggolv, en köksö, grått golv och släta luckor
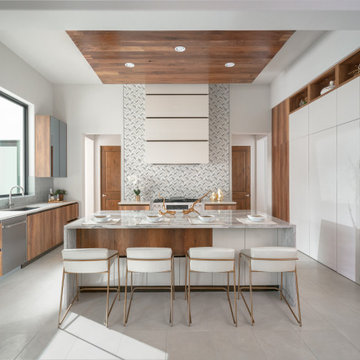
Bild på ett funkis grå grått u-kök, med en undermonterad diskho, släta luckor, skåp i mellenmörkt trä, rostfria vitvaror, en köksö och grått golv

Exempel på ett stort lantligt vit vitt kök, med en rustik diskho, skåp i shakerstil, skåp i mellenmörkt trä, bänkskiva i kvarts, vitt stänkskydd, stänkskydd i tunnelbanekakel, rostfria vitvaror, betonggolv, en köksö och grått golv

A playground by the beach. This light-hearted family of four takes a cool, easy-going approach to their Hamptons home.
Bild på ett stort maritimt vit vitt kök, med skåp i mellenmörkt trä, marmorbänkskiva, grått stänkskydd, svarta vitvaror, mörkt trägolv, en köksö och grått golv
Bild på ett stort maritimt vit vitt kök, med skåp i mellenmörkt trä, marmorbänkskiva, grått stänkskydd, svarta vitvaror, mörkt trägolv, en köksö och grått golv

Cocina abierta al comedor. Proyecto interior en Londres.
Cocina negra de estilo rústica moderna en madera cruda con isla de cemento pulido y encimera de porcelánico.
Suelos de microcemento.
Proyecto del Estudio Mireia Pla
Ph: Jonathan Gooch

Le projet
Un appartement familial en Vente en Etat Futur d’Achèvement (VEFA) où tout reste à faire.
Les propriétaires ont su tirer profit du délai de construction pour anticiper aménagements, choix des matériaux et décoration avec l’aide de Decor Interieur.
Notre solution
A partir des plans du constructeur, nous avons imaginé un espace à vivre qui malgré sa petite surface (32m2) doit pouvoir accueillir une famille de 4 personnes confortablement et bénéficier de rangements avec une cuisine ouverte.
Pour optimiser l’espace, la cuisine en U est configurée pour intégrer un maximum de rangements tout en étant très design pour s’intégrer parfaitement au séjour.
Dans la pièce à vivre donnant sur une large terrasse, il fallait intégrer des espaces de rangements pour la vaisselle, des livres, un grand téléviseur et une cheminée éthanol ainsi qu’un canapé et une grande table pour les repas.
Pour intégrer tous ces éléments harmonieusement, un grand ensemble menuisé toute hauteur a été conçu sur le mur faisant face à l’entrée. Celui-ci bénéficie de rangements bas fermés sur toute la longueur du meuble. Au dessus de ces rangements et afin de ne pas alourdir l’ensemble, un espace a été créé pour la cheminée éthanol et le téléviseur. Vient ensuite de nouveaux rangements fermés en hauteur et des étagères.
Ce meuble en plus d’être très fonctionnel et élégant permet aussi de palier à une problématique de mur sur deux niveaux qui est ainsi résolue. De plus dès le moment de la conception nous avons pu intégrer le fait qu’un radiateur était mal placé et demander ainsi en amont au constructeur son déplacement.
Pour bénéficier de la vue superbe sur Paris, l’espace salon est placé au plus près de la large baie vitrée. L’espace repas est dans l’alignement sur l’autre partie du séjour avec une grande table à allonges.
Le style
L’ensemble de la pièce à vivre avec cuisine est dans un style très contemporain avec une dominante de gris anthracite en contraste avec un bleu gris tirant au turquoise choisi en harmonie avec un panneau de papier peint Pierre Frey.
Pour réchauffer la pièce un parquet a été choisi sur les pièces à vivre. Dans le même esprit la cuisine mixe le bois et l’anthracite en façades avec un plan de travail quartz noir, un carrelage au sol et les murs peints anthracite. Un petit comptoir surélevé derrière les meubles bas donnant sur le salon est plaqué bois.
Le mobilier design reprend des teintes présentes sur le papier peint coloré, comme le jaune (canapé) et le bleu (fauteuil). Chaises, luminaires, miroirs et poignées de meuble sont en laiton.
Une chaise vintage restaurée avec un tissu d’éditeur au style Art Deco vient compléter l’ensemble, tout comme une table basse ronde avec un plateau en marbre noir.

Photography: Damian Bennett
Styling: Jack Milenkovic
Bild på ett funkis vit vitt parallellkök, med en dubbel diskho, släta luckor, skåp i mellenmörkt trä, marmorbänkskiva, fönster som stänkskydd, terrazzogolv, en köksö och grått golv
Bild på ett funkis vit vitt parallellkök, med en dubbel diskho, släta luckor, skåp i mellenmörkt trä, marmorbänkskiva, fönster som stänkskydd, terrazzogolv, en köksö och grått golv
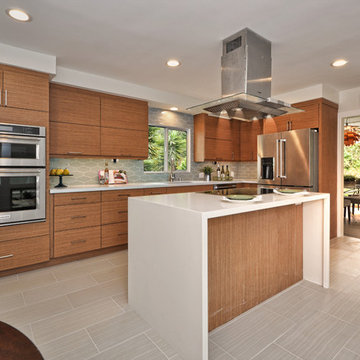
Idéer för 60 tals vitt l-kök, med en undermonterad diskho, släta luckor, skåp i mellenmörkt trä, grått stänkskydd, rostfria vitvaror, en köksö och grått golv

My client called me in for a "Design Perspective". She hated her floors and wanted my professional opinion. I questioned whether I should be brutally honest, and her response was "absolutely". Then truth be told, "your countertops bother me more than your floors". My client has a stunningly beautiful home and her countertops were not in "the same league". So the project scope expanded from new floors to include countertops, backsplash, plumbing fixtures and hardware. While we were at it, her overly froufrou corbels were updated along with dishwashers that "drove her crazy". Since there was plenty of "demo" in store, she elected to lower her breakfast bar to counter height at the same time to connect her nook more seamlessly with her kitchen.
The process: at our first slab warehouse stop, within ten minutes, we uncovered the most beautiful slabs of Taj Mahal ever. No need to keep looking. The slabs had perfect coloration and veining. So different from any other slab of Taj Mahal, it really ought to have its own name. Countertop selection was easy as was the subway and Arabesque backsplash tile. Polished chrome, with its blend of warm and cool tones, was the obvious choice for her plumbing fixture and hardware finish. Finding the right floor tile was what proved to be most challenging, but my client was up to the task. Several weeks of shopping and numerous samples hauled home led us to the perfect limestone.
Once her room was complete, better barstools were in order. Hancock and Moore with their huge assortment of leather colors and textures was our clear choice. The Ellie barstools selected embody the perfect blend of form and comfort.
Her new limestone flooring extends into her Butler's pantry, pool bath, powder bath and sewing room, so wait, there is still more to do.
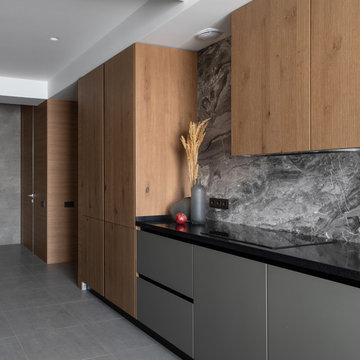
Inspiration för moderna linjära svart kök, med släta luckor, skåp i mellenmörkt trä, bänkskiva i koppar, grått stänkskydd, stänkskydd i marmor, svarta vitvaror, klinkergolv i porslin och grått golv

Idéer för att renovera ett mellanstort 60 tals vit vitt parallellkök, med en rustik diskho, släta luckor, skåp i mellenmörkt trä, bänkskiva i kvarts, vitt stänkskydd, stänkskydd i porslinskakel, rostfria vitvaror, vinylgolv och grått golv

Roundhouse Metro bespoke kitchen in Riverwashed Black Walnut Ply, horizontal grain and Blackened Steel with cast in situ concrete worksurfaces and white Decomatte and blackboard splash backs.
Photographer Nick Kane
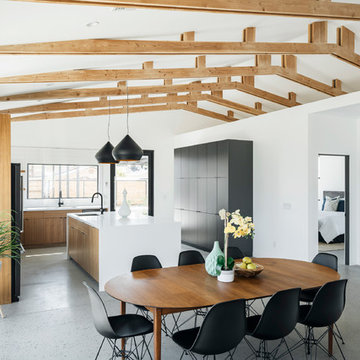
Idéer för stora funkis vitt l-kök, med betonggolv, grått golv, en undermonterad diskho, släta luckor, skåp i mellenmörkt trä, bänkskiva i kvarts, vitt stänkskydd, stänkskydd i keramik, rostfria vitvaror och en köksö

Photography by Benjamin Benschneider
Idéer för att renovera ett stort funkis grå grått kök, med en undermonterad diskho, släta luckor, skåp i mellenmörkt trä, bänkskiva i kvarts, blått stänkskydd, glaspanel som stänkskydd, rostfria vitvaror, betonggolv, en köksö och grått golv
Idéer för att renovera ett stort funkis grå grått kök, med en undermonterad diskho, släta luckor, skåp i mellenmörkt trä, bänkskiva i kvarts, blått stänkskydd, glaspanel som stänkskydd, rostfria vitvaror, betonggolv, en köksö och grått golv

This new construction home is located in Hinsdale, Illinois. The main goal of this kitchen was to create a real cook’s kitchen– great for entertaining and large family gatherings. The concept was to have this working kitchen loaded with appliances completely hidden since the space is open to the family room. O’Brien Harris Cabinetry in Chicago (OBH) seamlessly integrated the kitchen into the architecture. They created concealed appliance storage and designed cabinetry to look like furniture. The back wall of the kitchen was designed to look like a beautiful, paneled wall. The ovens were located off to the side – pulled up on legs so it felt lighter and not so heavy. OBH designed metal cuffs at the cabinet base so the unit looks like a piece of furniture. This kitchen has all the function but still is beautiful. obrienharris.com

Photos Robin Petillault
Inredning av ett industriellt stort linjärt kök med öppen planlösning, med en undermonterad diskho, släta luckor, skåp i mellenmörkt trä, grått stänkskydd, betonggolv, grått golv och svarta vitvaror
Inredning av ett industriellt stort linjärt kök med öppen planlösning, med en undermonterad diskho, släta luckor, skåp i mellenmörkt trä, grått stänkskydd, betonggolv, grått golv och svarta vitvaror
7 584 foton på kök, med skåp i mellenmörkt trä och grått golv
7