984 foton på kök, med skåp i mellenmörkt trä och gult stänkskydd
Sortera efter:
Budget
Sortera efter:Populärt i dag
41 - 60 av 984 foton
Artikel 1 av 3
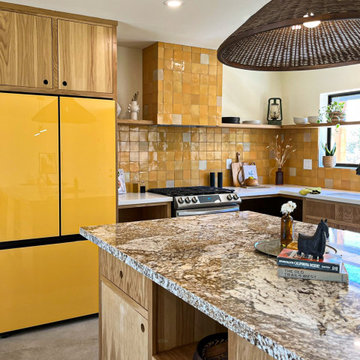
Custom kitchen design with yellow aesthetic including brown marble counter, yellow Samsung bespoke fridge, custom glass dining table and tile backsplash. White oak cabinets with modern flat panel design. Organic lighting silhouettes compliment the earthy aesthetic.
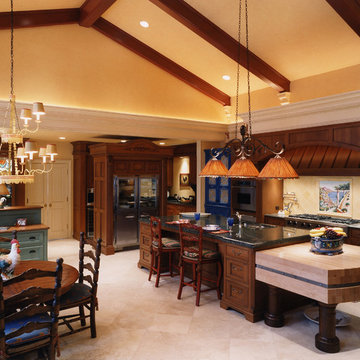
Klassisk inredning av ett stort kök och matrum, med skåp i mellenmörkt trä, granitbänkskiva, gult stänkskydd och flera köksöar
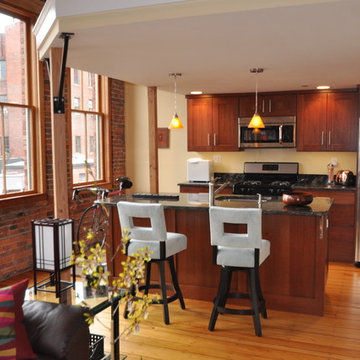
Bild på ett mellanstort funkis kök, med en undermonterad diskho, skåp i shakerstil, skåp i mellenmörkt trä, rostfria vitvaror, ljust trägolv, en köksö, beiget golv, granitbänkskiva och gult stänkskydd
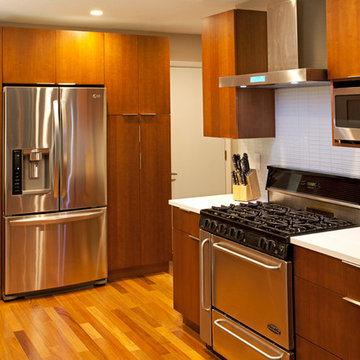
Bild på ett avskilt, mellanstort funkis parallellkök, med en undermonterad diskho, släta luckor, skåp i mellenmörkt trä, bänkskiva i kvarts, gult stänkskydd, stänkskydd i glaskakel, rostfria vitvaror och mellanmörkt trägolv
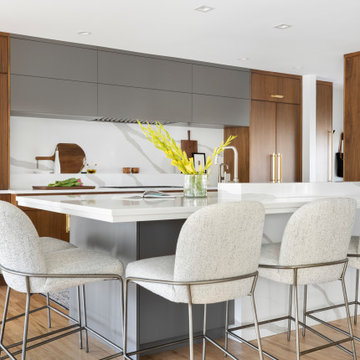
Exempel på ett mellanstort modernt vit vitt kök, med en enkel diskho, släta luckor, skåp i mellenmörkt trä, bänkskiva i kvarts, gult stänkskydd, integrerade vitvaror, ljust trägolv och en köksö
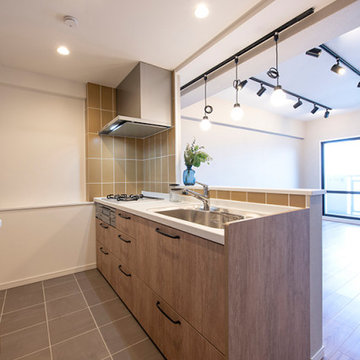
カフェ風の可愛いキッチンスペース。見た目だけでなく、使い勝手も抜群。オープンシェルフで機能的な見せる収納に。
Foto på ett mellanstort skandinaviskt vit linjärt kök med öppen planlösning, med en integrerad diskho, släta luckor, skåp i mellenmörkt trä, bänkskiva i koppar, gult stänkskydd, vita vitvaror, klinkergolv i porslin och grått golv
Foto på ett mellanstort skandinaviskt vit linjärt kök med öppen planlösning, med en integrerad diskho, släta luckor, skåp i mellenmörkt trä, bänkskiva i koppar, gult stänkskydd, vita vitvaror, klinkergolv i porslin och grått golv
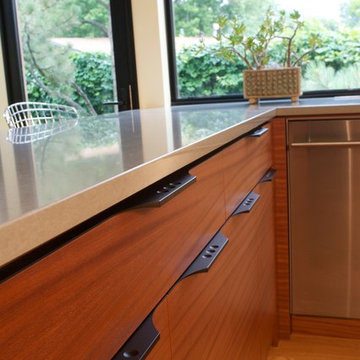
Integrated oil rubbed bronze pulls with divot detail accents horizontal grain sapelle mahogany
Bild på ett mellanstort 50 tals u-kök, med en dubbel diskho, släta luckor, skåp i mellenmörkt trä, bänkskiva i kvarts, gult stänkskydd, rostfria vitvaror och ljust trägolv
Bild på ett mellanstort 50 tals u-kök, med en dubbel diskho, släta luckor, skåp i mellenmörkt trä, bänkskiva i kvarts, gult stänkskydd, rostfria vitvaror och ljust trägolv
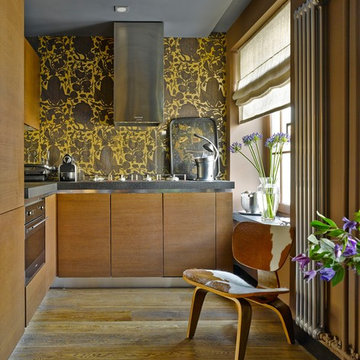
Idéer för att renovera ett funkis kök, med släta luckor, skåp i mellenmörkt trä, gult stänkskydd och mellanmörkt trägolv
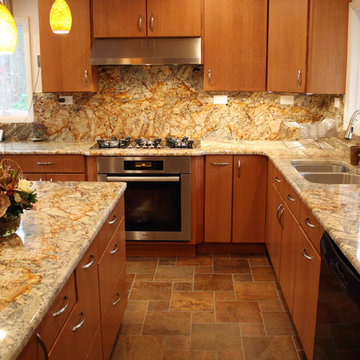
We opened up this kitchen into the dining area which added more natural light. The family wanted to make sure the kitchen was handicap accessible for their son. We made sure that the aisle were wide enough for the wheelchair. The open shelf island was made specifically for the customer's son. This is his place that he can store his belonging with easy access. The customer fell in love with the Typhoon Bordeaux granite and we helped him select cabinets that would compliment the granite. We selected the flat panel cabinets in oak for a modern look but also for durability. Photographer: Ilona Kalimov
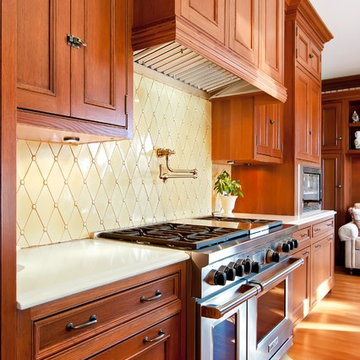
Elizabeth Taich Design is a Chicago-based full-service interior architecture and design firm that specializes in sophisticated yet livable environments.
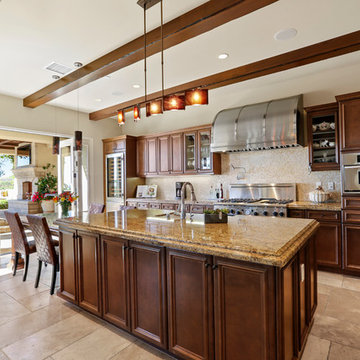
Open to the family room beyond, this kitchen uses a warm toned granite to bring in the connamon colors used throughout the home. A golden onyx mosaic tile adds a bit of glam to the backsplash. Photo by Chris Snitko
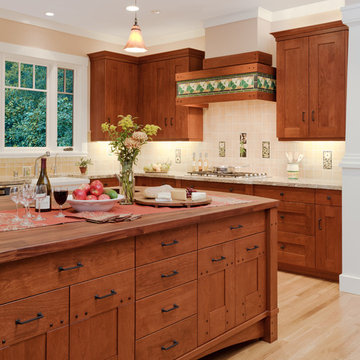
(c) 2008 Scott Hargis Photo
Inspiration för mycket stora amerikanska kök, med en rustik diskho, skåp i shakerstil, skåp i mellenmörkt trä, träbänkskiva, gult stänkskydd, stänkskydd i keramik, integrerade vitvaror, ljust trägolv och en köksö
Inspiration för mycket stora amerikanska kök, med en rustik diskho, skåp i shakerstil, skåp i mellenmörkt trä, träbänkskiva, gult stänkskydd, stänkskydd i keramik, integrerade vitvaror, ljust trägolv och en köksö

This custom home, sitting above the City within the hills of Corvallis, was carefully crafted with attention to the smallest detail. The homeowners came to us with a vision of their dream home, and it was all hands on deck between the G. Christianson team and our Subcontractors to create this masterpiece! Each room has a theme that is unique and complementary to the essence of the home, highlighted in the Swamp Bathroom and the Dogwood Bathroom. The home features a thoughtful mix of materials, using stained glass, tile, art, wood, and color to create an ambiance that welcomes both the owners and visitors with warmth. This home is perfect for these homeowners, and fits right in with the nature surrounding the home!
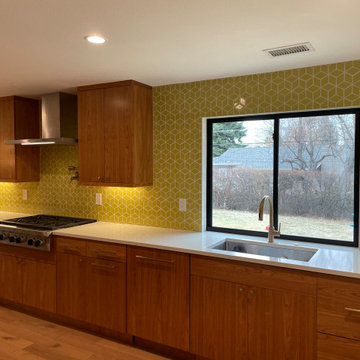
60 tals inredning av ett stort linjärt kök, med en nedsänkt diskho, släta luckor, skåp i mellenmörkt trä, gult stänkskydd, stänkskydd i keramik, rostfria vitvaror, ljust trägolv och brunt golv
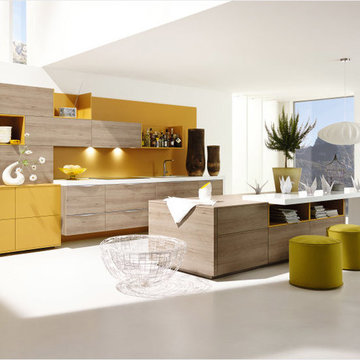
Alno AG
Inspiration för stora moderna kök, med en integrerad diskho, släta luckor, skåp i mellenmörkt trä, bänkskiva i koppar, gult stänkskydd, rostfria vitvaror, laminatgolv och en köksö
Inspiration för stora moderna kök, med en integrerad diskho, släta luckor, skåp i mellenmörkt trä, bänkskiva i koppar, gult stänkskydd, rostfria vitvaror, laminatgolv och en köksö
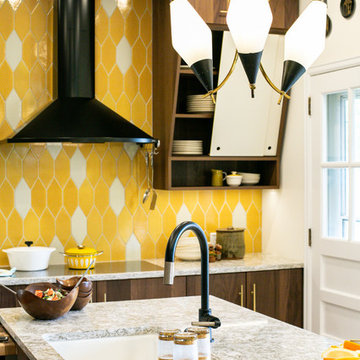
When a client tells us they’re a mid-century collector and long for a kitchen design unlike any other we are only too happy to oblige. This kitchen is saturated in mid-century charm and its custom features make it difficult to pin-point our favorite aspect!
Cabinetry
We had the pleasure of partnering with one of our favorite Denver cabinet shops to make our walnut dreams come true! We were able to include a multitude of custom features in this kitchen including frosted glass doors in the island, open cubbies, a hidden cutting board, and great interior cabinet storage. But what really catapults these kitchen cabinets to the next level is the eye-popping angled wall cabinets with sliding doors, a true throwback to the magic of the mid-century kitchen. Streamline brushed brass cabinetry pulls provided the perfect lux accent against the handsome walnut finish of the slab cabinetry doors.
Tile
Amidst all the warm clean lines of this mid-century kitchen we wanted to add a splash of color and pattern, and a funky backsplash tile did the trick! We utilized a handmade yellow picket tile with a high variation to give us a bit of depth; and incorporated randomly placed white accent tiles for added interest and to compliment the white sliding doors of the angled cabinets, helping to bring all the materials together.
Counter
We utilized a quartz along the counter tops that merged lighter tones with the warm tones of the cabinetry. The custom integrated drain board (in a starburst pattern of course) means they won’t have to clutter their island with a large drying rack. As an added bonus, the cooktop is recessed into the counter, to create an installation flush with the counter surface.
Stair Rail
Not wanting to miss an opportunity to add a touch of geometric fun to this home, we designed a custom steel handrail. The zig-zag design plays well with the angles of the picket tiles and the black finish ties in beautifully with the black metal accents in the kitchen.
Lighting
We removed the original florescent light box from this kitchen and replaced it with clean recessed lights with accents of recessed undercabinet lighting and a terrifically vintage fixture over the island that pulls together the black and brushed brass metal finishes throughout the space.
This kitchen has transformed into a strikingly unique space creating the perfect home for our client’s mid-century treasures.
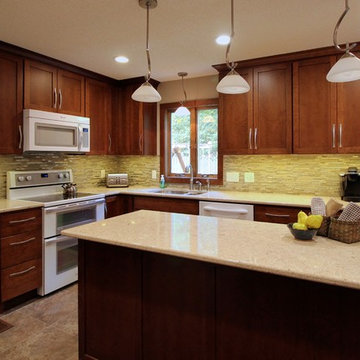
Idéer för att renovera ett mellanstort vintage kök, med en dubbel diskho, skåp i shakerstil, skåp i mellenmörkt trä, bänkskiva i kvartsit, gult stänkskydd, stänkskydd i stenkakel, vita vitvaror, linoleumgolv och en köksö
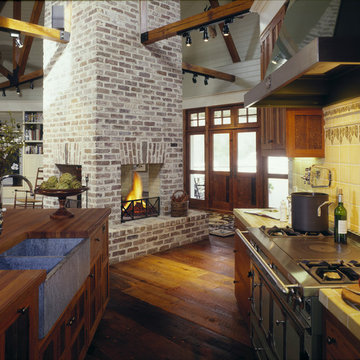
John McManus Photography
Bild på ett mellanstort lantligt kök, med skåp i mellenmörkt trä, kaklad bänkskiva, gult stänkskydd, rostfria vitvaror, en rustik diskho, luckor med infälld panel, stänkskydd i keramik, mörkt trägolv och en köksö
Bild på ett mellanstort lantligt kök, med skåp i mellenmörkt trä, kaklad bänkskiva, gult stänkskydd, rostfria vitvaror, en rustik diskho, luckor med infälld panel, stänkskydd i keramik, mörkt trägolv och en köksö
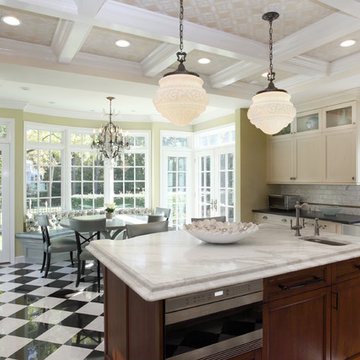
Modern-Contemporary kitchen / breakfast area with black & white checkerboard floor tiles. Center island features a stone countertop, medium hardwood recessed panel cabinets, and a drop in sink. Other room highlights include the oversize stainless steel farmhouse sink, twin hanging globe kitchen lights, coffered ceiling, and the abundant & large french doors / windows which provide plenty of natural night into the space.
Architect - Hierarchy Architecture + Design, PLLC
Interior Decorator - Maura Torpe
Photographer - Brian Jordan
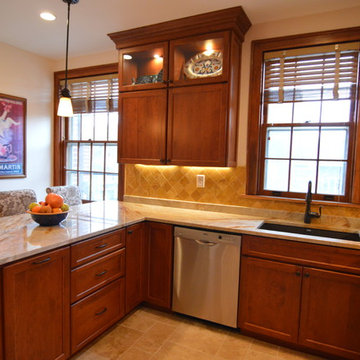
Bullseye Wood designed the layout and cabinetry of this kitchen. The kitchen renovation included the removal of an interior wall to open up the tight space. New design includes dine in peninsula, custom shaker cherry cabinetry with a honey stain, wine rack, pull-out trash, 30" wall cabinets with 18" cabinet above, two glass display doors, architectural crown, faux cabinet with louvered door to enclose a steam radiator and another faux cabinet to enclose a dumb waiter and electric panel. The owner of this DC Co-Op chose to select her own tile, granite and general contractor for the project.
984 foton på kök, med skåp i mellenmörkt trä och gult stänkskydd
3