758 foton på kök, med skåp i mellenmörkt trä och korkgolv
Sortera efter:
Budget
Sortera efter:Populärt i dag
41 - 60 av 758 foton
Artikel 1 av 3
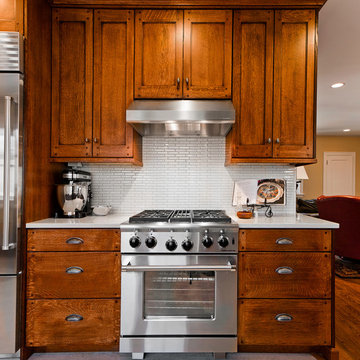
An original turn-of-the-century Craftsman home had lost it original charm in the kitchen and bathroom, both renovated in the 1980s. The clients desired to restore the original look, while still giving the spaces an updated feel. Both rooms were gutted and new materials, fittings and appliances were installed, creating a strong reference to the history of the home, while still moving the house into the 21st century.
Photos by Melissa McCafferty
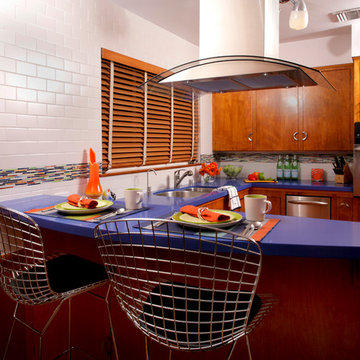
Our clients desired to keep their original 1950’s wood cabinetry but update their tired laminate counters and dated appliances. Our solution was to install striking cobalt blue Silestone countertops to complement the original cabinetry while providing a durable work surface for prep. In addition, existing cabinetry was retro-fitted to accept modern appliances (no easy task!) and a more functional eating bar was added. Retro Bertoia-inspired bar stools complement the vintage kitchen’s new aesthetic.
---
Project designed by Pasadena interior design studio Soul Interiors Design. They serve Pasadena, San Marino, La Cañada Flintridge, Sierra Madre, Altadena, and surrounding areas.
---
For more about Soul Interiors Design, click here: https://www.soulinteriorsdesign.com/
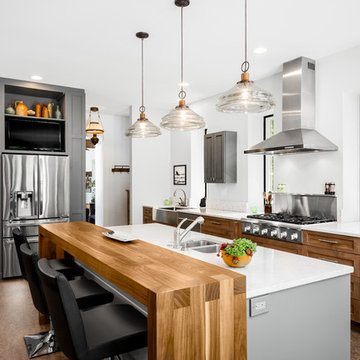
Bild på ett stort funkis linjärt kök med öppen planlösning, med en rustik diskho, skåp i shakerstil, skåp i mellenmörkt trä, bänkskiva i kvarts, vitt stänkskydd, stänkskydd i sten, rostfria vitvaror, korkgolv och en köksö

The existing condominium was spacious , but lacked definition. It was simply too rambling and shapeless to be comfortable or functional. The existing builder-grade kitchen did not have enough counter or cabinet space. And the existing window sills were too high to appreciate the views outside.
To accommodate our clients' needs, we carved out the spaces and gave subtle definition to its spaces without obstructing the views within or the sense os spaciousness. We raised the kitchen and dining space on a platform to define it as well as to define the space of the adjacent living area. The platform also allowed better views to the exterior. We designed and fabricated custom concrete countertops for the kitchen and master bath. The concrete ceilings were sprayed with sound attenuating insulation to abate the echoes.
The master bath underwent a transformation. To enlarge the feel of the space, we designed and fabricated custom shallow vanity cabinets and a concrete countertop. Protruding from the countertop is the curve of a generous semi-encased porcelain sink. The shower is a room of glass mosaic tiles. The mirror is a simple wall mirror with polished square edges topped by a sleek fluorescent vanity light with a high CRI.
This project was published in New Orleans Homes and Lifestyles magazine.
photo: Cheryl Gerber
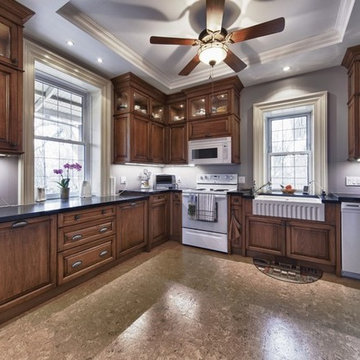
Idéer för mellanstora vintage kök, med en rustik diskho, luckor med upphöjd panel, skåp i mellenmörkt trä, bänkskiva i kvarts, vita vitvaror, korkgolv och grått stänkskydd
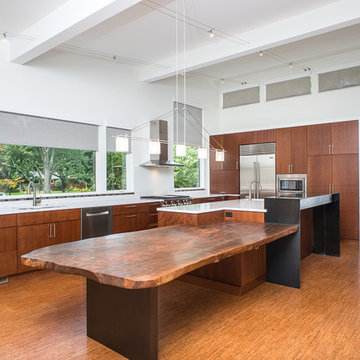
Jeeheon Cho
Inspiration för ett stort orientaliskt kök, med en dubbel diskho, släta luckor, skåp i mellenmörkt trä, bänkskiva i kvartsit, vitt stänkskydd, stänkskydd i sten, rostfria vitvaror, korkgolv och en köksö
Inspiration för ett stort orientaliskt kök, med en dubbel diskho, släta luckor, skåp i mellenmörkt trä, bänkskiva i kvartsit, vitt stänkskydd, stänkskydd i sten, rostfria vitvaror, korkgolv och en köksö
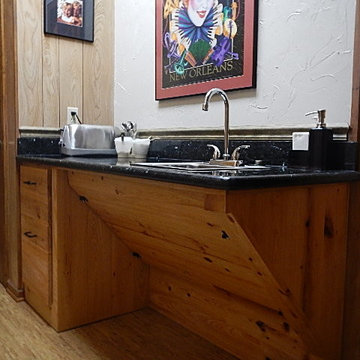
Wheelchair accessible roll-under coffee bar with granite countertop, soft-close drawers, arched faucet, lever control handles, and shallow sink. Custom constructed of cypress with black granite top.
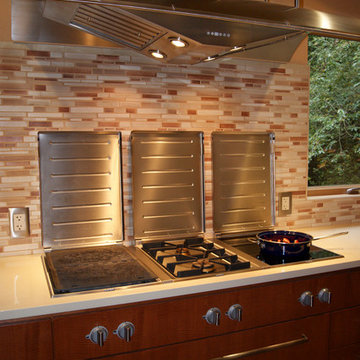
The best of all worlds - induction, gas and indoor grilling.
©WestSound Home & Garden Magazine
Idéer för ett stort modernt beige kök, med en undermonterad diskho, släta luckor, skåp i mellenmörkt trä, bänkskiva i kvarts, flerfärgad stänkskydd, stänkskydd i stickkakel, rostfria vitvaror, en köksö, korkgolv och brunt golv
Idéer för ett stort modernt beige kök, med en undermonterad diskho, släta luckor, skåp i mellenmörkt trä, bänkskiva i kvarts, flerfärgad stänkskydd, stänkskydd i stickkakel, rostfria vitvaror, en köksö, korkgolv och brunt golv

A Gilmans Kitchens and Baths - Design Build Project (REMMIES Award Winning Kitchen)
The original kitchen lacked counter space and seating for the homeowners and their family and friends. It was important for the homeowners to utilize every inch of usable space for storage, function and entertaining, so many organizational inserts were used in the kitchen design. Bamboo cabinets, cork flooring and neolith countertops were used in the design.
Storage Solutions include a spice pull-out, towel pull-out, pantry pull outs and lemans corner cabinets. Bifold lift up cabinets were also used for convenience. Storage under and behind the bench was used to store pet items.
Check out more kitchens by Gilmans Kitchens and Baths!
http://www.gkandb.com/
DESIGNER: JANIS MANACSA
PHOTOGRAPHER: TREVE JOHNSON
CABINETS: DEWILS CABINETRY
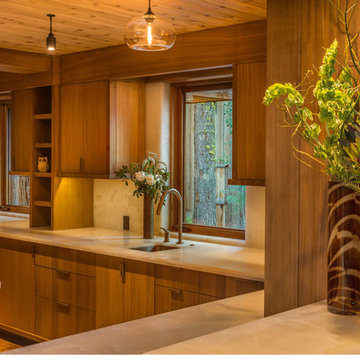
Vance Fox
Idéer för 60 tals l-kök, med en enkel diskho, släta luckor, skåp i mellenmörkt trä, vitt stänkskydd, stänkskydd i sten, integrerade vitvaror och korkgolv
Idéer för 60 tals l-kök, med en enkel diskho, släta luckor, skåp i mellenmörkt trä, vitt stänkskydd, stänkskydd i sten, integrerade vitvaror och korkgolv
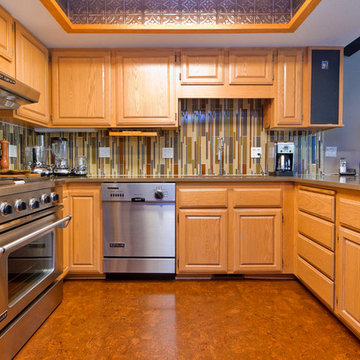
Anna Gorin Photography
Bild på ett 60 tals kök, med en undermonterad diskho, luckor med upphöjd panel, skåp i mellenmörkt trä, bänkskiva i kvarts, flerfärgad stänkskydd, stänkskydd i stickkakel, rostfria vitvaror, korkgolv och brunt golv
Bild på ett 60 tals kök, med en undermonterad diskho, luckor med upphöjd panel, skåp i mellenmörkt trä, bänkskiva i kvarts, flerfärgad stänkskydd, stänkskydd i stickkakel, rostfria vitvaror, korkgolv och brunt golv
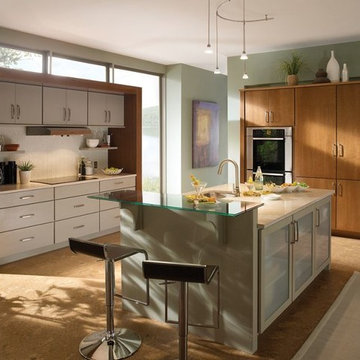
Inredning av ett modernt avskilt, mellanstort parallellkök, med en undermonterad diskho, släta luckor, skåp i mellenmörkt trä, laminatbänkskiva, vitt stänkskydd, stänkskydd i keramik, rostfria vitvaror, korkgolv och en köksö
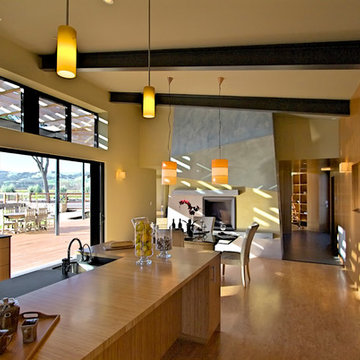
In addition to being an open and inviting space that flows to the outdoor deck and pool, the kitchen has an accessible full kitchen island that duplicates main kitchen functions so the entire family can cook together. Designed for flexibility and aging in place, a separate upstairs unit for a college age son can house a full-time attendant later, if needed.
Erick Mikiten, AIA

Bamboo cabinetry, cork floors, Large scale porcelain countertops with a full height glass tile backsplash.
Fred Ingram:Photo credit
Foto på ett litet funkis kök, med en undermonterad diskho, släta luckor, skåp i mellenmörkt trä, kaklad bänkskiva, grönt stänkskydd, stänkskydd i glaskakel, rostfria vitvaror och korkgolv
Foto på ett litet funkis kök, med en undermonterad diskho, släta luckor, skåp i mellenmörkt trä, kaklad bänkskiva, grönt stänkskydd, stänkskydd i glaskakel, rostfria vitvaror och korkgolv
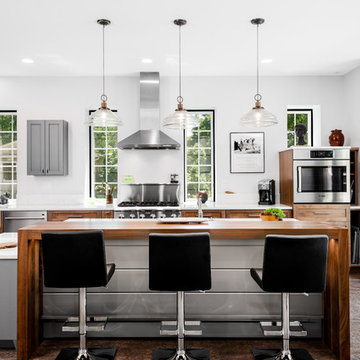
Bild på ett stort funkis linjärt kök med öppen planlösning, med en rustik diskho, skåp i shakerstil, skåp i mellenmörkt trä, bänkskiva i kvarts, vitt stänkskydd, stänkskydd i sten, rostfria vitvaror, korkgolv och en köksö
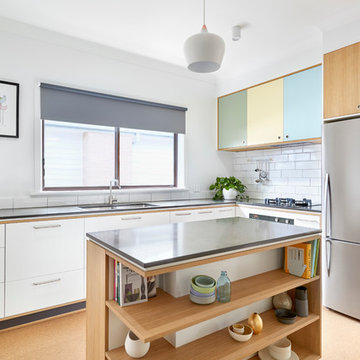
Photography by Tom Roe
Idéer för att renovera ett stort skandinaviskt kök, med en nedsänkt diskho, luckor med profilerade fronter, skåp i mellenmörkt trä, bänkskiva i betong, vitt stänkskydd, stänkskydd i tunnelbanekakel, rostfria vitvaror, korkgolv och en köksö
Idéer för att renovera ett stort skandinaviskt kök, med en nedsänkt diskho, luckor med profilerade fronter, skåp i mellenmörkt trä, bänkskiva i betong, vitt stänkskydd, stänkskydd i tunnelbanekakel, rostfria vitvaror, korkgolv och en köksö
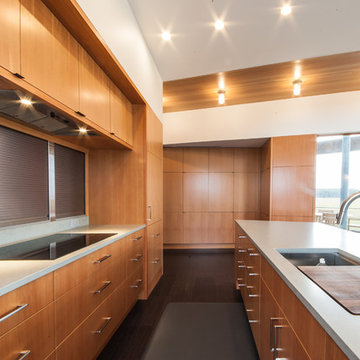
Modern kitchen in custom home by Boardwalk Builders, Rehoboth Beach, DE
www.boardwalkbuilders.com
photos Sue Fortier
Idéer för att renovera ett stort funkis linjärt kök och matrum, med en enkel diskho, släta luckor, skåp i mellenmörkt trä, bänkskiva i kvartsit, integrerade vitvaror, korkgolv och en köksö
Idéer för att renovera ett stort funkis linjärt kök och matrum, med en enkel diskho, släta luckor, skåp i mellenmörkt trä, bänkskiva i kvartsit, integrerade vitvaror, korkgolv och en köksö
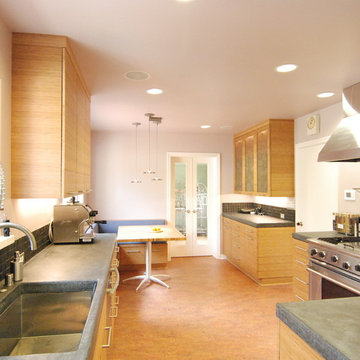
This was a Green Building project so wood materials has to be FSC Certified and NAUF. The amber bamboo used (which is horizontal grain run), is a sustainable wood. The The interiors are certified maple plywood. Low VOC clear water-based finish.
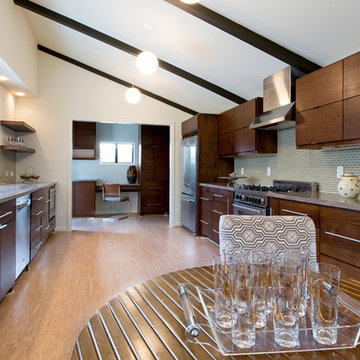
Laurie Perez
Foto på ett mellanstort retro kök, med en undermonterad diskho, släta luckor, skåp i mellenmörkt trä, bänkskiva i kvartsit, grönt stänkskydd, stänkskydd i glaskakel, rostfria vitvaror och korkgolv
Foto på ett mellanstort retro kök, med en undermonterad diskho, släta luckor, skåp i mellenmörkt trä, bänkskiva i kvartsit, grönt stänkskydd, stänkskydd i glaskakel, rostfria vitvaror och korkgolv
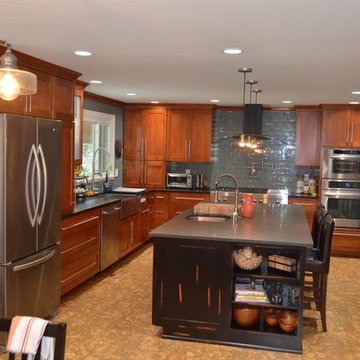
Idéer för att renovera ett avskilt, stort vintage l-kök, med en rustik diskho, skåp i shakerstil, skåp i mellenmörkt trä, bänkskiva i rostfritt stål, grått stänkskydd, stänkskydd i tunnelbanekakel, rostfria vitvaror, korkgolv och en köksö
758 foton på kök, med skåp i mellenmörkt trä och korkgolv
3