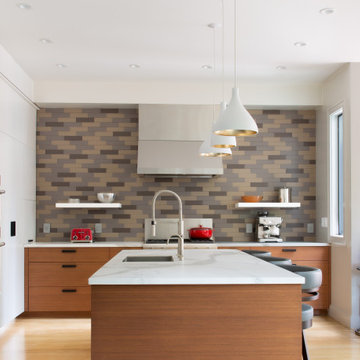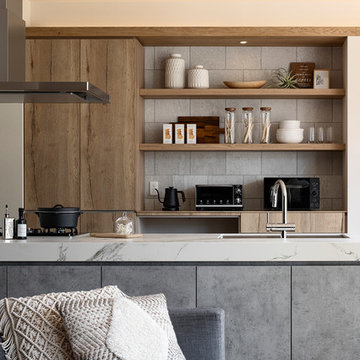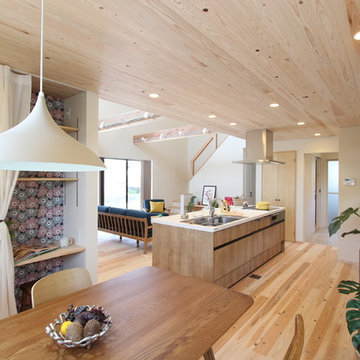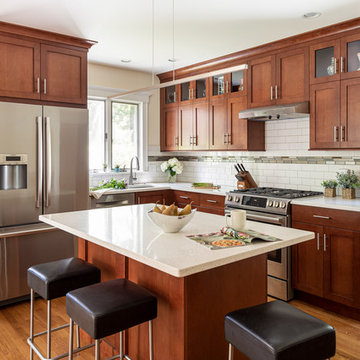147 812 foton på kök, med skåp i mellenmörkt trä och lila skåp
Sortera efter:
Budget
Sortera efter:Populärt i dag
161 - 180 av 147 812 foton
Artikel 1 av 3

Idéer för funkis beige kök, med en rustik diskho, luckor med glaspanel, skåp i mellenmörkt trä, flerfärgad stänkskydd, stänkskydd i stickkakel, rostfria vitvaror, mellanmörkt trägolv, en köksö och brunt golv

To evoke a Charleston vibe in this kitchen, a brick and mortar backsplash in earthy tones was installed to compliment the rich wood stained cabinetry. Lantern pendant lights were selected for over the 8-foot island. New quartz countertops completed this kitchen update.

Foto på ett avskilt, mellanstort lantligt svart u-kök, med en rustik diskho, skåp i shakerstil, skåp i mellenmörkt trä, granitbänkskiva, vitt stänkskydd, stänkskydd i keramik, rostfria vitvaror, skiffergolv, en köksö och flerfärgat golv

Exempel på ett modernt vit vitt kök, med en undermonterad diskho, släta luckor, skåp i mellenmörkt trä, flerfärgad stänkskydd, rostfria vitvaror, ljust trägolv, en köksö och beiget golv

Subtly stunning, these white kitchen tiles create an interlocking pattern to create a beautifully understate backsplash. Shop more white patterned kitchen tiles in 40+ shapes at fireclaytile.com.
TILE SHOWN
Chaine Home Tile Pattern in White Gloss
DESIGN
Mark Davis Design
PHOTOS
Luis Costadone

Idéer för att renovera ett 60 tals vit vitt l-kök, med släta luckor, skåp i mellenmörkt trä, en köksö, en undermonterad diskho, vitt stänkskydd, rostfria vitvaror, betonggolv och grått golv

Inspiration för stora rustika vitt kök, med en rustik diskho, skåp i shakerstil, skåp i mellenmörkt trä, bänkskiva i kvarts, vitt stänkskydd, stänkskydd i tunnelbanekakel, rostfria vitvaror, betonggolv, en köksö och grått golv

Idéer för ett mellanstort modernt vit parallellkök, med en dubbel diskho, släta luckor, skåp i mellenmörkt trä, bänkskiva i kvarts, vitt stänkskydd, stänkskydd i tegel, rostfria vitvaror, betonggolv och grått golv

We love a nice galley kitchen! This beauty has custom white oak cabinetry, slate tile flooring, white quartz countertops and a hidden pocket door.
Idéer för mellanstora 60 tals vitt kök, med en undermonterad diskho, släta luckor, bänkskiva i kvarts, vitt stänkskydd, rostfria vitvaror, skiffergolv, grått golv och skåp i mellenmörkt trä
Idéer för mellanstora 60 tals vitt kök, med en undermonterad diskho, släta luckor, bänkskiva i kvarts, vitt stänkskydd, rostfria vitvaror, skiffergolv, grått golv och skåp i mellenmörkt trä

This remodel was located in the Hollywood Hills of Los Angeles.
Inredning av ett retro mellanstort vit vitt kök, med en undermonterad diskho, släta luckor, skåp i mellenmörkt trä, bänkskiva i kvarts, blått stänkskydd, stänkskydd i keramik, färgglada vitvaror, mörkt trägolv, en halv köksö och brunt golv
Inredning av ett retro mellanstort vit vitt kök, med en undermonterad diskho, släta luckor, skåp i mellenmörkt trä, bänkskiva i kvarts, blått stänkskydd, stänkskydd i keramik, färgglada vitvaror, mörkt trägolv, en halv köksö och brunt golv

Modern inredning av ett beige beige kök och matrum, med en undermonterad diskho, släta luckor, skåp i mellenmörkt trä, svart stänkskydd, rostfria vitvaror, mellanmörkt trägolv och brunt golv

kitchenhouse
Modern inredning av ett vit vitt kök, med en undermonterad diskho, bänkskiva i kvarts, en halv köksö, släta luckor, skåp i mellenmörkt trä och grått stänkskydd
Modern inredning av ett vit vitt kök, med en undermonterad diskho, bänkskiva i kvarts, en halv köksö, släta luckor, skåp i mellenmörkt trä och grått stänkskydd

Exempel på ett asiatiskt kök med öppen planlösning, med en enkel diskho, släta luckor, skåp i mellenmörkt trä, ljust trägolv, en köksö och beiget golv

Foto på ett rustikt flerfärgad u-kök, med en undermonterad diskho, skåp i mellenmörkt trä, beige stänkskydd, rostfria vitvaror, en köksö och brunt golv

We love to collaborate, whenever and wherever the opportunity arises. For this mountainside retreat, we entered at a unique point in the process—to collaborate on the interior architecture—lending our expertise in fine finishes and fixtures to complete the spaces, thereby creating the perfect backdrop for the family of furniture makers to fill in each vignette. Catering to a design-industry client meant we sourced with singularity and sophistication in mind, from matchless slabs of marble for the kitchen and master bath to timeless basin sinks that feel right at home on the frontier and custom lighting with both industrial and artistic influences. We let each detail speak for itself in situ.

By taking down a wall to the living room and converting the back hallway to a pantry inclusive of the kitchen space, we created a gathering-friendly more functional space for this family that loves to entertain. Auburn stained quarter sawn oak cabinets by Executive Cabinetry, quartz counters by Q by MSI.

This twin home was the perfect home for these empty nesters – retro-styled bathrooms, beautiful fireplace and built-ins, and a spectacular garden. The only thing the home was lacking was a functional kitchen space.
The old kitchen had three entry points – one to the dining room, one to the back entry, and one to a hallway. The hallway entry was closed off to create a more functional galley style kitchen that isolated traffic running through and allowed for much more countertop and storage space.
The clients wanted a transitional style that mimicked their design choices in the rest of the home. A medium wood stained base cabinet was chosen to warm up the space and create contrast against the soft white upper cabinets. The stove was given two resting points on each side, and a large pantry was added for easy-access storage. The original box window at the kitchen sink remains, but the same granite used for the countertops now sits on the sill of the window, as opposed to the old wood sill that showed all water stains and wears. The granite chosen (Nevaska Granite) is a wonderful color mixture of browns, greys, whites, steely blues and a hint of black. A travertine tile backsplash accents the warmth found in the wood tone of the base cabinets and countertops.
Elegant lighting was installed as well as task lighting to compliment the bright, natural light in this kitchen. A flip-up work station will be added as another work point for the homeowners – likely to be used for their stand mixer while baking goodies with their grandkids. Wallpaper adds another layer of visual interest and texture.
The end result is an elegant and timeless design that the homeowners will gladly use for years to come.
Tour this project in person, September 28 – 29, during the 2019 Castle Home Tour!

Bild på ett stort vintage beige beige kök, med en undermonterad diskho, luckor med upphöjd panel, skåp i mellenmörkt trä, granitbänkskiva, stänkskydd i sten, rostfria vitvaror, mellanmörkt trägolv och en köksö

Photo Credit: Jill Buckner Photography
Inspiration för stora lantliga grått kök, med en enkel diskho, skåp i mellenmörkt trä, bänkskiva i kvarts, blått stänkskydd, rostfria vitvaror, mellanmörkt trägolv, en köksö, brunt golv, luckor med infälld panel och stänkskydd i keramik
Inspiration för stora lantliga grått kök, med en enkel diskho, skåp i mellenmörkt trä, bänkskiva i kvarts, blått stänkskydd, rostfria vitvaror, mellanmörkt trägolv, en köksö, brunt golv, luckor med infälld panel och stänkskydd i keramik

Le charme du Sud à Paris.
Un projet de rénovation assez atypique...car il a été mené par des étudiants architectes ! Notre cliente, qui travaille dans la mode, avait beaucoup de goût et s’est fortement impliquée dans le projet. Un résultat chiadé au charme méditerranéen.
147 812 foton på kök, med skåp i mellenmörkt trä och lila skåp
9