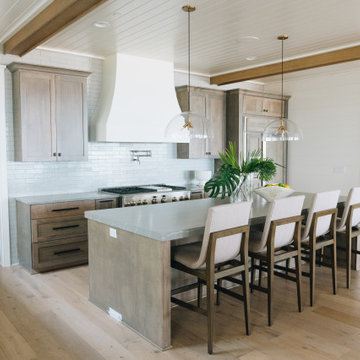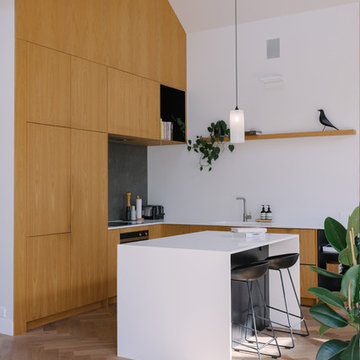20 440 foton på kök, med skåp i mellenmörkt trä och ljust trägolv
Sortera efter:
Budget
Sortera efter:Populärt i dag
61 - 80 av 20 440 foton
Artikel 1 av 3

Inspiration för ett stort funkis gul gult kök, med en undermonterad diskho, släta luckor, skåp i mellenmörkt trä, marmorbänkskiva, vitt stänkskydd, stänkskydd i marmor, rostfria vitvaror, ljust trägolv, en köksö och beiget golv

Exempel på ett 50 tals vit vitt l-kök, med en undermonterad diskho, släta luckor, skåp i mellenmörkt trä, vitt stänkskydd, integrerade vitvaror, ljust trägolv, en köksö och beiget golv

Our clients wanted to replace an existing suburban home with a modern house at the same Lexington address where they had lived for years. The structure the clients envisioned would complement their lives and integrate the interior of the home with the natural environment of their generous property. The sleek, angular home is still a respectful neighbor, especially in the evening, when warm light emanates from the expansive transparencies used to open the house to its surroundings. The home re-envisions the suburban neighborhood in which it stands, balancing relationship to the neighborhood with an updated aesthetic.
The floor plan is arranged in a “T” shape which includes a two-story wing consisting of individual studies and bedrooms and a single-story common area. The two-story section is arranged with great fluidity between interior and exterior spaces and features generous exterior balconies. A staircase beautifully encased in glass stands as the linchpin between the two areas. The spacious, single-story common area extends from the stairwell and includes a living room and kitchen. A recessed wooden ceiling defines the living room area within the open plan space.
Separating common from private spaces has served our clients well. As luck would have it, construction on the house was just finishing up as we entered the Covid lockdown of 2020. Since the studies in the two-story wing were physically and acoustically separate, zoom calls for work could carry on uninterrupted while life happened in the kitchen and living room spaces. The expansive panes of glass, outdoor balconies, and a broad deck along the living room provided our clients with a structured sense of continuity in their lives without compromising their commitment to aesthetically smart and beautiful design.

Hampton Road: Open plan kitchen / dining space
Idéer för att renovera ett funkis vit vitt kök, med skåp i mellenmörkt trä, bänkskiva i kvarts, stänkskydd i keramik, svarta vitvaror, ljust trägolv och en halv köksö
Idéer för att renovera ett funkis vit vitt kök, med skåp i mellenmörkt trä, bänkskiva i kvarts, stänkskydd i keramik, svarta vitvaror, ljust trägolv och en halv köksö

Idéer för ett mellanstort 60 tals vit u-kök, med en enkel diskho, släta luckor, skåp i mellenmörkt trä, bänkskiva i kvartsit, grönt stänkskydd, stänkskydd i porslinskakel, rostfria vitvaror, ljust trägolv, en köksö och beiget golv

Custom hand carved classic black and brown kitchen.
Visit our showroom !
100 Route 46 E. Lodi NJ 07644
Foto på ett stort vintage vit kök, med en nedsänkt diskho, skåp i shakerstil, skåp i mellenmörkt trä, bänkskiva i kvarts, vitt stänkskydd, rostfria vitvaror, ljust trägolv, en köksö och brunt golv
Foto på ett stort vintage vit kök, med en nedsänkt diskho, skåp i shakerstil, skåp i mellenmörkt trä, bänkskiva i kvarts, vitt stänkskydd, rostfria vitvaror, ljust trägolv, en köksö och brunt golv

A two-bed, two-bath condo located in the Historic Capitol Hill neighborhood of Washington, DC was reimagined with the clean lined sensibilities and celebration of beautiful materials found in Mid-Century Modern designs. A soothing gray-green color palette sets the backdrop for cherry cabinetry and white oak floors. Specialty lighting, handmade tile, and a slate clad corner fireplace further elevate the space. A new Trex deck with cable railing system connects the home to the outdoors.

This beautiful custom home built by Bowlin Built and designed by Boxwood Avenue in the Reno Tahoe area features creamy walls painted with Benjamin Moore's Swiss Coffee and white oak custom cabinetry. With beautiful granite and marble countertops and handmade backsplash. The dark stained island creates a two-toned kitchen with lovely European oak wood flooring and a large double oven range with a custom hood above!

As with all communal spaces in the house, indoor/outdoor living. Note the 15’ accordion window opening to the outdoor eating/living area. Functionality was a top priority, but the space had to be beautiful as well. The top-stitched leather pulls help soften the look and make it feel more comfortable. We designed every cabinet for specified storage. [For example: The area to the right of the refrigerator with the open shelving: we designed this as “breakfast-central.” This is where the toaster oven, toaster, and Vitamix usually live and can be neatly hidden by the pull-down aluminum tambour doors when not in use. All the items needed for breakfast to get everyone out the door efficiently are located in the refrigerator on the left and cabinet drawers below.]

White oak flooring, walnut cabinetry, white quartzite countertops, stainless appliances, white inset wall cabinets
Idéer för stora minimalistiska vitt kök, med en undermonterad diskho, släta luckor, skåp i mellenmörkt trä, bänkskiva i kvartsit, vitt stänkskydd, stänkskydd i keramik, rostfria vitvaror, ljust trägolv och en köksö
Idéer för stora minimalistiska vitt kök, med en undermonterad diskho, släta luckor, skåp i mellenmörkt trä, bänkskiva i kvartsit, vitt stänkskydd, stänkskydd i keramik, rostfria vitvaror, ljust trägolv och en köksö

Modern and sleek, the kitchen is both functional and attractive. Flat panel cabinets, luxurious finishes and integrated high-end appliances provide the perfect space for both daily use and entertaining.

This small kitchen space needed to have every inch function well for this young family. By adding the banquette seating we were able to get the table out of the walkway and allow for easier flow between the rooms. Wall cabinets to the counter on either side of the custom plaster hood gave room for food storage as well as the microwave to get tucked away. The clean lines of the slab drawer fronts and beaded inset make the space feel visually larger.

Idéer för ett mellanstort minimalistiskt vit kök, med släta luckor, skåp i mellenmörkt trä, bänkskiva i kvarts, grått stänkskydd, stänkskydd i cementkakel, rostfria vitvaror, ljust trägolv, en köksö och vitt golv

Foto på ett mellanstort rustikt grå kök, med en undermonterad diskho, skåp i shakerstil, skåp i mellenmörkt trä, granitbänkskiva, vitt stänkskydd, stänkskydd i marmor, rostfria vitvaror, ljust trägolv, en köksö och brunt golv

Klassisk inredning av ett mellanstort grå grått kök, med skåp i mellenmörkt trä, bänkskiva i kvarts, grått stänkskydd, stänkskydd i porslinskakel, rostfria vitvaror, skåp i shakerstil, ljust trägolv, en köksö och beiget golv

Transitional beauty with warm walnut perimeter cabinets and blue island.
Klassisk inredning av ett stort vit vitt l-kök, med en undermonterad diskho, bänkskiva i kvarts, vitt stänkskydd, stänkskydd i porslinskakel, rostfria vitvaror, ljust trägolv, en köksö, luckor med infälld panel, skåp i mellenmörkt trä och beiget golv
Klassisk inredning av ett stort vit vitt l-kök, med en undermonterad diskho, bänkskiva i kvarts, vitt stänkskydd, stänkskydd i porslinskakel, rostfria vitvaror, ljust trägolv, en köksö, luckor med infälld panel, skåp i mellenmörkt trä och beiget golv

Bild på ett maritimt grå grått kök, med skåp i shakerstil, skåp i mellenmörkt trä, grått stänkskydd, stänkskydd i tunnelbanekakel, rostfria vitvaror, ljust trägolv och en köksö

Idéer för att renovera ett funkis vit vitt u-kök, med en rustik diskho, luckor med infälld panel, skåp i mellenmörkt trä, vitt stänkskydd, rostfria vitvaror, ljust trägolv, en köksö och beiget golv

Bild på ett funkis vit vitt l-kök, med släta luckor, skåp i mellenmörkt trä, ljust trägolv, en köksö och beiget golv

Kitchen
Inredning av ett modernt litet vit vitt kök, med en integrerad diskho, släta luckor, skåp i mellenmörkt trä, bänkskiva i kvartsit, grått stänkskydd, stänkskydd i sten, integrerade vitvaror, en köksö, ljust trägolv och beiget golv
Inredning av ett modernt litet vit vitt kök, med en integrerad diskho, släta luckor, skåp i mellenmörkt trä, bänkskiva i kvartsit, grått stänkskydd, stänkskydd i sten, integrerade vitvaror, en köksö, ljust trägolv och beiget golv
20 440 foton på kök, med skåp i mellenmörkt trä och ljust trägolv
4