250 foton på kök, med skåp i mellenmörkt trä och rött golv
Sortera efter:
Budget
Sortera efter:Populärt i dag
41 - 60 av 250 foton
Artikel 1 av 3

The clients called me on the recommendation from a neighbor of mine who had met them at a conference and learned of their need for an architect. They contacted me and after meeting to discuss their project they invited me to visit their site, not far from White Salmon in Washington State.
Initially, the couple discussed building a ‘Weekend’ retreat on their 20± acres of land. Their site was in the foothills of a range of mountains that offered views of both Mt. Adams to the North and Mt. Hood to the South. They wanted to develop a place that was ‘cabin-like’ but with a degree of refinement to it and take advantage of the primary views to the north, south and west. They also wanted to have a strong connection to their immediate outdoors.
Before long my clients came to the conclusion that they no longer perceived this as simply a weekend retreat but were now interested in making this their primary residence. With this new focus we concentrated on keeping the refined cabin approach but needed to add some additional functions and square feet to the original program.
They wanted to downsize from their current 3,500± SF city residence to a more modest 2,000 – 2,500 SF space. They desired a singular open Living, Dining and Kitchen area but needed to have a separate room for their television and upright piano. They were empty nesters and wanted only two bedrooms and decided that they would have two ‘Master’ bedrooms, one on the lower floor and the other on the upper floor (they planned to build additional ‘Guest’ cabins to accommodate others in the near future). The original scheme for the weekend retreat was only one floor with the second bedroom tucked away on the north side of the house next to the breezeway opposite of the carport.
Another consideration that we had to resolve was that the particular location that was deemed the best building site had diametrically opposed advantages and disadvantages. The views and primary solar orientations were also the source of the prevailing winds, out of the Southwest.
The resolve was to provide a semi-circular low-profile earth berm on the south/southwest side of the structure to serve as a wind-foil directing the strongest breezes up and over the structure. Because our selected site was in a saddle of land that then sloped off to the south/southwest the combination of the earth berm and the sloping hill would effectively created a ‘nestled’ form allowing the winds rushing up the hillside to shoot over most of the house. This allowed me to keep the favorable orientation to both the views and sun without being completely compromised by the winds.
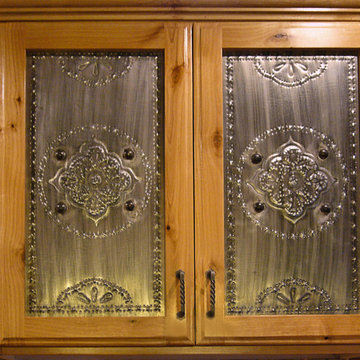
Idéer för att renovera ett mellanstort vintage linjärt kök med öppen planlösning, med en nedsänkt diskho, luckor med upphöjd panel, skåp i mellenmörkt trä, blått stänkskydd, stänkskydd i keramik, rostfria vitvaror, tegelgolv, en köksö och rött golv
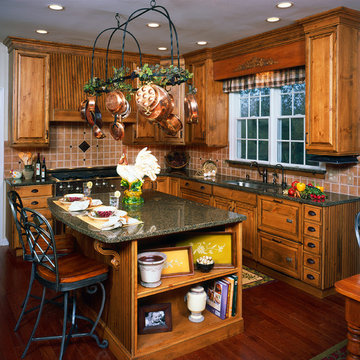
When the owners of this Philadelphia dwelling
met with Christian Manzo of Renaissance Design
regarding their vision for their kitchen, they had one specific
request: “Add some interest and some charm.” With this
direction, Manzo was soon at work recreating the room.
The designer began the project by removing sterile
white cabinetry and flooring. With this blank canvas,
Manzo created an area for the family to enjoy a cup of
coffee or a quick meal by installing a center island. Since
the homeowners enjoy cooking, they selected commercialquality
appliances, including a convection microwave and a
stainless steel warming drawer.
In order to separate the eating area from the great
room, Manzo designed a buffet area and built-in bar,
complete with a wine refrigerator. To achieve some of the
charm the homeowners desired, they chose warm-toned,
custom pine cabinetry with a chocolate
glaze and distressed finish. Manzo also
installed character-grade oak flooring
to further enhance the look. The deep jewel-
toned granite countertops, as well
as the recessed and undercounter halogen
lighting, complete the overall design. The
new kitchen is fit for an avid gourmet,
complete with the perfect sprinkling of
interest and charm.
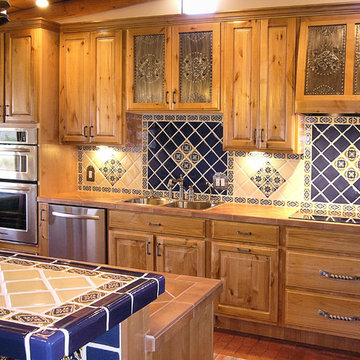
Bild på ett mellanstort vintage linjärt kök med öppen planlösning, med en nedsänkt diskho, luckor med upphöjd panel, skåp i mellenmörkt trä, blått stänkskydd, stänkskydd i keramik, rostfria vitvaror, tegelgolv, en köksö och rött golv
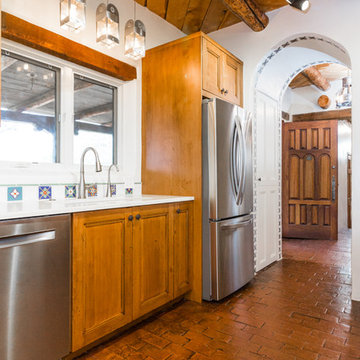
Inspiration för mellanstora amerikanska beige kök, med en undermonterad diskho, skåp i shakerstil, skåp i mellenmörkt trä, bänkskiva i kvarts, flerfärgad stänkskydd, stänkskydd i porslinskakel, rostfria vitvaror, tegelgolv, en halv köksö och rött golv
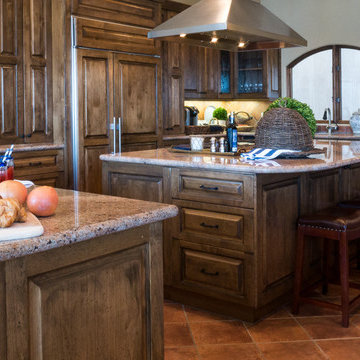
Megan Meek
Foto på ett stort vintage kök, med luckor med lamellpanel, skåp i mellenmörkt trä, granitbänkskiva, rostfria vitvaror, klinkergolv i keramik, en halv köksö och rött golv
Foto på ett stort vintage kök, med luckor med lamellpanel, skåp i mellenmörkt trä, granitbänkskiva, rostfria vitvaror, klinkergolv i keramik, en halv köksö och rött golv
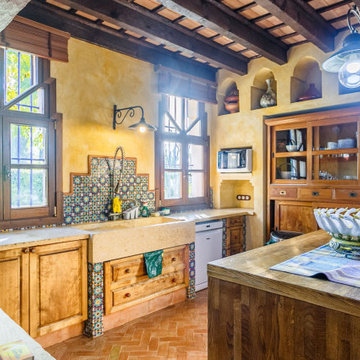
Idéer för att renovera ett medelhavsstil beige beige u-kök, med en rustik diskho, luckor med upphöjd panel, skåp i mellenmörkt trä, flerfärgad stänkskydd, klinkergolv i terrakotta, en köksö och rött golv

Award winning kitchen made of brick and reclaimed wood
Idéer för mellanstora vintage kök, med en undermonterad diskho, släta luckor, skåp i mellenmörkt trä, bänkskiva i koppar, rött stänkskydd, stänkskydd i tegel, rostfria vitvaror, tegelgolv, en köksö och rött golv
Idéer för mellanstora vintage kök, med en undermonterad diskho, släta luckor, skåp i mellenmörkt trä, bänkskiva i koppar, rött stänkskydd, stänkskydd i tegel, rostfria vitvaror, tegelgolv, en köksö och rött golv
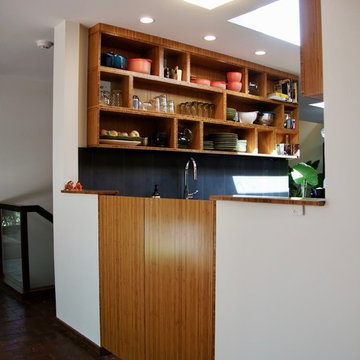
Photography by Sophie Piesse
Modern inredning av ett litet vit vitt kök, med en undermonterad diskho, släta luckor, skåp i mellenmörkt trä, bänkskiva i kvarts, grått stänkskydd, stänkskydd i keramik, rostfria vitvaror, tegelgolv och rött golv
Modern inredning av ett litet vit vitt kök, med en undermonterad diskho, släta luckor, skåp i mellenmörkt trä, bänkskiva i kvarts, grått stänkskydd, stänkskydd i keramik, rostfria vitvaror, tegelgolv och rött golv

La visite de notre projet Chasse continue ! Nous vous emmenons ici dans la cuisine dessinée et réalisée sur mesure. Pour pimper cette cuisine @recordcuccine, aux jolies tonalités vert gris et moka ,son îlot en chêne, ses portes toute hauteur et ses niches ouvertes rétroéclairées, nous l’avons associée avec un plan de travail en pierre de chez @maisonderudet, des carreaux bejmat au sol de chez @mediterrananée stone, enrichie d'un deck en ipé que sépare une large baie coulissante de chez @alu style .
Découvrez les coulisses du projet dans nos "carnets de chantier" ?
Ici la cuisine ??
Architecte : @synesthesies
? @sabine_serrad
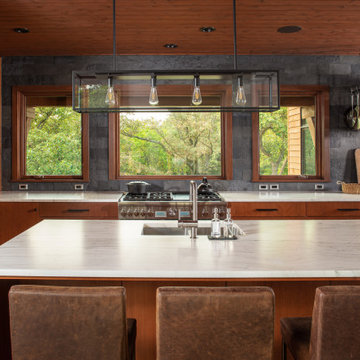
Kitchen with wood lounge and groove ceiling, wood flooring and stained flat panel cabinets. Marble countertop with stainless steel appliances.
Inredning av ett rustikt stort vit vitt kök, med en undermonterad diskho, släta luckor, skåp i mellenmörkt trä, marmorbänkskiva, vitt stänkskydd, stänkskydd i marmor, rostfria vitvaror, mörkt trägolv, en köksö och rött golv
Inredning av ett rustikt stort vit vitt kök, med en undermonterad diskho, släta luckor, skåp i mellenmörkt trä, marmorbänkskiva, vitt stänkskydd, stänkskydd i marmor, rostfria vitvaror, mörkt trägolv, en köksö och rött golv
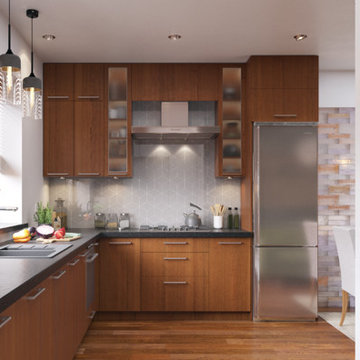
Андрей Мазуров, Николай Комаритян
Inspiration för mellanstora moderna svart kök, med en nedsänkt diskho, släta luckor, skåp i mellenmörkt trä, bänkskiva i koppar, grått stänkskydd, stänkskydd i keramik, rostfria vitvaror, mellanmörkt trägolv och rött golv
Inspiration för mellanstora moderna svart kök, med en nedsänkt diskho, släta luckor, skåp i mellenmörkt trä, bänkskiva i koppar, grått stänkskydd, stänkskydd i keramik, rostfria vitvaror, mellanmörkt trägolv och rött golv
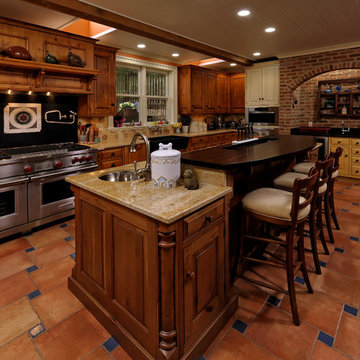
Bob Narod
Foto på ett avskilt, stort rustikt beige u-kök, med en undermonterad diskho, luckor med upphöjd panel, skåp i mellenmörkt trä, granitbänkskiva, beige stänkskydd, stänkskydd i travertin, rostfria vitvaror, klinkergolv i terrakotta, en köksö och rött golv
Foto på ett avskilt, stort rustikt beige u-kök, med en undermonterad diskho, luckor med upphöjd panel, skåp i mellenmörkt trä, granitbänkskiva, beige stänkskydd, stänkskydd i travertin, rostfria vitvaror, klinkergolv i terrakotta, en köksö och rött golv
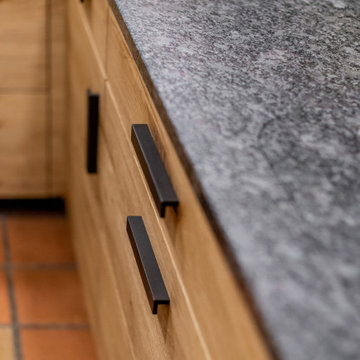
Inspiration för avskilda, mellanstora rustika grått l-kök, med en enkel diskho, släta luckor, skåp i mellenmörkt trä, granitbänkskiva, grått stänkskydd, svarta vitvaror, klinkergolv i terrakotta och rött golv
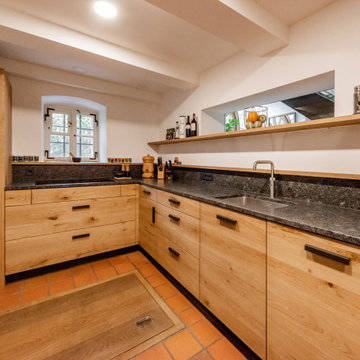
Bild på ett avskilt, mellanstort rustikt grå grått l-kök, med en enkel diskho, släta luckor, skåp i mellenmörkt trä, granitbänkskiva, grått stänkskydd, svarta vitvaror, klinkergolv i terrakotta och rött golv
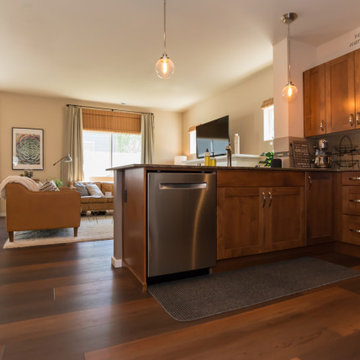
Raeburn Signature from the Modin LVP Collection: Inspired by summers at the cabin among redwoods and pines. Weathered rustic notes with deep reds and subtle grays.
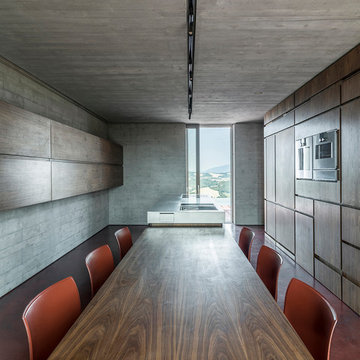
Ph ©Ezio Manciucca
Idéer för att renovera ett stort funkis linjärt kök med öppen planlösning, med betonggolv, en köksö, rött golv, skåp i mellenmörkt trä och bänkskiva i rostfritt stål
Idéer för att renovera ett stort funkis linjärt kök med öppen planlösning, med betonggolv, en köksö, rött golv, skåp i mellenmörkt trä och bänkskiva i rostfritt stål
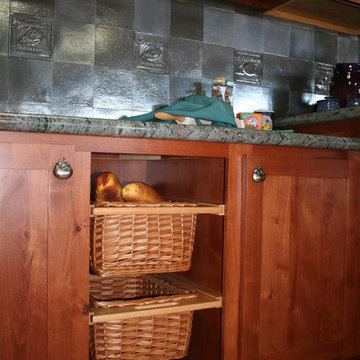
This Enkeboll corbel is hand carved and is 26.5 inches high.
Foto på ett mellanstort amerikanskt kök, med luckor med upphöjd panel, skåp i mellenmörkt trä, stänkskydd i keramik, en köksö, granitbänkskiva, grått stänkskydd, tegelgolv och rött golv
Foto på ett mellanstort amerikanskt kök, med luckor med upphöjd panel, skåp i mellenmörkt trä, stänkskydd i keramik, en köksö, granitbänkskiva, grått stänkskydd, tegelgolv och rött golv

Inspiration för ett avskilt, mellanstort lantligt parallellkök, med en undermonterad diskho, skåp i shakerstil, skåp i mellenmörkt trä, bänkskiva i kalksten, beige stänkskydd, stänkskydd i sten, rostfria vitvaror, tegelgolv och rött golv
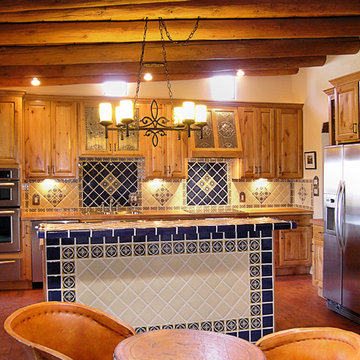
Foto på ett mellanstort amerikanskt linjärt kök med öppen planlösning, med en nedsänkt diskho, luckor med upphöjd panel, skåp i mellenmörkt trä, blått stänkskydd, stänkskydd i keramik, rostfria vitvaror, tegelgolv, en köksö och rött golv
250 foton på kök, med skåp i mellenmörkt trä och rött golv
3