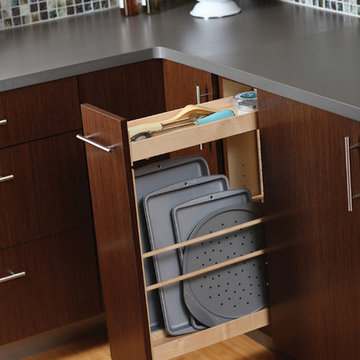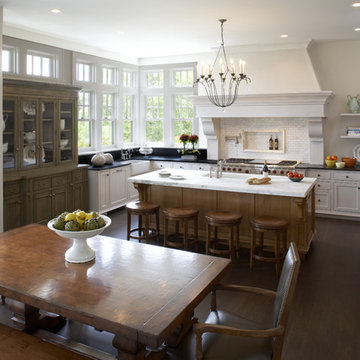107 586 foton på kök, med skåp i mellenmörkt trä och rostfria vitvaror
Sortera efter:
Budget
Sortera efter:Populärt i dag
41 - 60 av 107 586 foton
Artikel 1 av 3

Beautiful, expansive Midcentury Modern family home located in Dover Shores, Newport Beach, California. This home was gutted to the studs, opened up to take advantage of its gorgeous views and designed for a family with young children. Every effort was taken to preserve the home's integral Midcentury Modern bones while adding the most functional and elegant modern amenities. Photos: David Cairns, The OC Image

Idéer för ett mellanstort amerikanskt svart kök, med en undermonterad diskho, luckor med infälld panel, skåp i mellenmörkt trä, granitbänkskiva, flerfärgad stänkskydd, stänkskydd i stickkakel, rostfria vitvaror, mellanmörkt trägolv, en köksö och brunt golv

A kitchen made to display recipe books, flowers and brightly colored vegetables. We took the sunny, eclectic nature of our client and ran with it, using Lyptus cabinets, rich red oak floors, Copper Meteorite Satin granite countertops, and splashes of color throughout.
Photos by Aaron Ziltener

The design of this home was driven by the owners’ desire for a three-bedroom waterfront home that showcased the spectacular views and park-like setting. As nature lovers, they wanted their home to be organic, minimize any environmental impact on the sensitive site and embrace nature.
This unique home is sited on a high ridge with a 45° slope to the water on the right and a deep ravine on the left. The five-acre site is completely wooded and tree preservation was a major emphasis. Very few trees were removed and special care was taken to protect the trees and environment throughout the project. To further minimize disturbance, grades were not changed and the home was designed to take full advantage of the site’s natural topography. Oak from the home site was re-purposed for the mantle, powder room counter and select furniture.
The visually powerful twin pavilions were born from the need for level ground and parking on an otherwise challenging site. Fill dirt excavated from the main home provided the foundation. All structures are anchored with a natural stone base and exterior materials include timber framing, fir ceilings, shingle siding, a partial metal roof and corten steel walls. Stone, wood, metal and glass transition the exterior to the interior and large wood windows flood the home with light and showcase the setting. Interior finishes include reclaimed heart pine floors, Douglas fir trim, dry-stacked stone, rustic cherry cabinets and soapstone counters.
Exterior spaces include a timber-framed porch, stone patio with fire pit and commanding views of the Occoquan reservoir. A second porch overlooks the ravine and a breezeway connects the garage to the home.
Numerous energy-saving features have been incorporated, including LED lighting, on-demand gas water heating and special insulation. Smart technology helps manage and control the entire house.
Greg Hadley Photography

Lincoln Barbour
Bild på ett mellanstort 60 tals kök, med en undermonterad diskho, släta luckor, skåp i mellenmörkt trä, bänkskiva i kvarts, vitt stänkskydd, stänkskydd i keramik, rostfria vitvaror, terrazzogolv, en köksö och flerfärgat golv
Bild på ett mellanstort 60 tals kök, med en undermonterad diskho, släta luckor, skåp i mellenmörkt trä, bänkskiva i kvarts, vitt stänkskydd, stänkskydd i keramik, rostfria vitvaror, terrazzogolv, en köksö och flerfärgat golv

John Buchan Homes
Exempel på ett stort klassiskt beige beige kök, med en undermonterad diskho, luckor med upphöjd panel, skåp i mellenmörkt trä, granitbänkskiva, vitt stänkskydd, stänkskydd i keramik, rostfria vitvaror, mellanmörkt trägolv, en köksö och brunt golv
Exempel på ett stort klassiskt beige beige kök, med en undermonterad diskho, luckor med upphöjd panel, skåp i mellenmörkt trä, granitbänkskiva, vitt stänkskydd, stänkskydd i keramik, rostfria vitvaror, mellanmörkt trägolv, en köksö och brunt golv

Everyday dishes are displayed on three understated shelves, also crafted from Reclaimed Chestnut.
Photo Credit: Crown Point Cabinetry
Idéer för ett rustikt kök, med luckor med infälld panel, skåp i mellenmörkt trä, granitbänkskiva, vitt stänkskydd, stänkskydd i tunnelbanekakel och rostfria vitvaror
Idéer för ett rustikt kök, med luckor med infälld panel, skåp i mellenmörkt trä, granitbänkskiva, vitt stänkskydd, stänkskydd i tunnelbanekakel och rostfria vitvaror

Inspiration för mellanstora rustika svart kök, med rostfria vitvaror, luckor med glaspanel, skåp i mellenmörkt trä, svart stänkskydd, stänkskydd i sten, en undermonterad diskho, bänkskiva i kvartsit, betonggolv och en köksö

Existing 100 year old Arts and Crafts home. Kitchen space was completely gutted down to framing. In floor heat, chefs stove, custom site-built cabinetry and soapstone countertops bring kitchen up to date.
Designed by Jean Rehkamp and Ryan Lawinger of Rehkamp Larson Architects.
Greg Page Photography

Jon Miller Hedrich Blessing
Inredning av ett modernt stort kök, med luckor med infälld panel, skåp i mellenmörkt trä, en dubbel diskho, granitbänkskiva, grönt stänkskydd, rostfria vitvaror, mellanmörkt trägolv, en köksö och stänkskydd i terrakottakakel
Inredning av ett modernt stort kök, med luckor med infälld panel, skåp i mellenmörkt trä, en dubbel diskho, granitbänkskiva, grönt stänkskydd, rostfria vitvaror, mellanmörkt trägolv, en köksö och stänkskydd i terrakottakakel

Some of our great storage solutions have holiday cooking written all over them! You can conveniently store cookie cutters in a shallow roll-out drawer above your mixing bowls in one deep drawer. Year round you can open to just the deep drawer with your mixing bowls and around cookie baking season pull out the roll-out. Now you don’t have to worry about your favorite cookie cutter getting lost in a pile of your baking utensils.

This custom made kitchen cabinet boasts cherry, raised panel doors with crown molding, decorative drawer fronts, glass backsplash tile, granite counters and many added storage features. With a built in buffet with wall cabinets above and an entire wall of custom shelving, desk and media center this kitchen is truly the hub of this home. This custom made tray divider uses the extra space on top for cutting board storage.

Storage Solutions - Tray storage in a pull-out offers a practical and convenient use of space (BPOC-TS or BPOF-TS).
“Loft” Living originated in Paris when artists established studios in abandoned warehouses to accommodate the oversized paintings popular at the time. Modern loft environments idealize the characteristics of their early counterparts with high ceilings, exposed beams, open spaces, and vintage flooring or brickwork. Soaring windows frame dramatic city skylines, and interior spaces pack a powerful visual punch with their clean lines and minimalist approach to detail. Dura Supreme cabinetry coordinates perfectly within this design genre with sleek contemporary door styles and equally sleek interiors.
This kitchen features Moda cabinet doors with vertical grain, which gives this kitchen its sleek minimalistic design. Lofted design often starts with a neutral color then uses a mix of raw materials, in this kitchen we’ve mixed in brushed metal throughout using Aluminum Framed doors, stainless steel hardware, stainless steel appliances, and glazed tiles for the backsplash.
Request a FREE Brochure:
http://www.durasupreme.com/request-brochure
Find a dealer near you today:
http://www.durasupreme.com/dealer-locator

A cramped and dated kitchen was completely removed. New custom cabinets, built-in wine storage and shelves came from the same shop. Quartz waterfall counters were installed with all-new flooring, LED light fixtures, plumbing fixtures and appliances. A new sliding pocket door provides access from the dining room to the powder room as well as to the backyard. A new tankless toilet as well as new finishes on floor, walls and ceiling make a small powder room feel larger than it is in real life.
Photography:
Chris Gaede Photography
http://www.chrisgaede.com

L. Cramer Luxury Home Kitchen
Photography: Jill Greer
Architecture: Ben Nelson
Furnishings: Gabberts Design Studio
Idéer för ett klassiskt kök och matrum, med luckor med upphöjd panel, skåp i mellenmörkt trä, vitt stänkskydd och rostfria vitvaror
Idéer för ett klassiskt kök och matrum, med luckor med upphöjd panel, skåp i mellenmörkt trä, vitt stänkskydd och rostfria vitvaror

Long View of Island, Double Wall Ovens
Inspiration för ett stort vintage vit vitt kök, med en undermonterad diskho, luckor med upphöjd panel, skåp i mellenmörkt trä, bänkskiva i kvartsit, vitt stänkskydd, stänkskydd i tunnelbanekakel, rostfria vitvaror, mellanmörkt trägolv, en köksö och brunt golv
Inspiration för ett stort vintage vit vitt kök, med en undermonterad diskho, luckor med upphöjd panel, skåp i mellenmörkt trä, bänkskiva i kvartsit, vitt stänkskydd, stänkskydd i tunnelbanekakel, rostfria vitvaror, mellanmörkt trägolv, en köksö och brunt golv

In designing the new layout for the kitchen, we decided to remove the pantry closet and expand into the former eat-in area. This gave us the opportunity to create a beautifully functional island with plenty of seating and prep space for multiple cooks in the kitchen. We were all still in love with the walnut flooring we installed during the first phase of this project and opted to lean into the classic tones and bring them into the cabinetry scheme. To balance all those gorgeous warm grains, we cooled the space down with a spunky hand painted tile that enlivens the space.

Interior design: Janet Marena of JTM Interiors
Foto på ett stort vintage l-kök, med en undermonterad diskho, släta luckor, skåp i mellenmörkt trä, beige stänkskydd, rostfria vitvaror och en köksö
Foto på ett stort vintage l-kök, med en undermonterad diskho, släta luckor, skåp i mellenmörkt trä, beige stänkskydd, rostfria vitvaror och en köksö

Inspiration för ett avskilt, litet vintage gul gult parallellkök, med en undermonterad diskho, skåp i shakerstil, skåp i mellenmörkt trä, bänkskiva i kvarts, vitt stänkskydd, stänkskydd i tunnelbanekakel, rostfria vitvaror, marmorgolv och grått golv

A kitchen with two-tone wooden cabinetry & a large island with seating
Bild på ett mellanstort vintage vit vitt kök, med skåp i shakerstil, rostfria vitvaror, en köksö, en undermonterad diskho, skåp i mellenmörkt trä, bänkskiva i kvarts, grått stänkskydd, stänkskydd i keramik, vinylgolv och beiget golv
Bild på ett mellanstort vintage vit vitt kök, med skåp i shakerstil, rostfria vitvaror, en köksö, en undermonterad diskho, skåp i mellenmörkt trä, bänkskiva i kvarts, grått stänkskydd, stänkskydd i keramik, vinylgolv och beiget golv
107 586 foton på kök, med skåp i mellenmörkt trä och rostfria vitvaror
3