Kök
Sortera efter:
Budget
Sortera efter:Populärt i dag
141 - 160 av 7 617 foton
Artikel 1 av 3
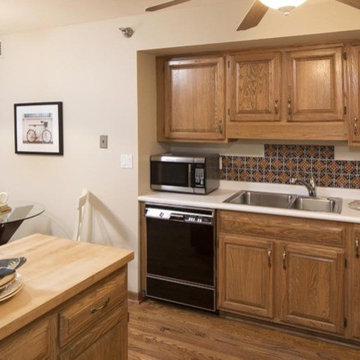
Exempel på ett litet klassiskt kök, med en nedsänkt diskho, luckor med upphöjd panel, skåp i mellenmörkt trä, laminatbänkskiva, flerfärgad stänkskydd, stänkskydd i mosaik, svarta vitvaror, mellanmörkt trägolv, en köksö och brunt golv

This open concept remodel is the home to new Rustic Hickory kitchen cabinets from Dura Supreme Cabinetry shown in the Morel stained finish. A bar area is tucked behind a stunning weathered bar door, opening up to reveal beautiful Classic White cabinets with open shelves for decoratively displaying a collection of dishware. The seating at the peninsula of this rustic hickory kitchen gives a graceful nod towards nature. The branches in the seat mirror the other organic elements in this design and the landscape that surround this home.
Dura Supreme Cabinetry recently introduced a new wood species to their product offerings, Rustic Hickory. Rustic Hickory wood is known for its dramatic rustic appearance and color variation as well as knots, burls, mineral streaks, and pitch pockets. The color will vary from creamy white to dark brown. Knots and character marks will be random and prevalent in all shapes and sizes.
This beautiful wood species offers versatility with rustic appeal. Rustic Hickory works well with transitional and even contemporary designs where grain texture and knots create an intriguing look. Hickory with a “Morel” finish creates a soft, gray hue that works so advantageously with neutral and gray environments as you see in this kitchen design.
Request a FREE Dura Supreme Brochure Packet:
http://www.durasupreme.com/request-brochure
Find a Dura Supreme Showroom near you today:
http://www.durasupreme.com/dealer-locator
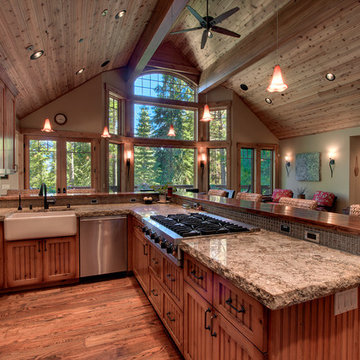
Idéer för att renovera ett mellanstort amerikanskt linjärt kök med öppen planlösning, med skåp i shakerstil, skåp i mellenmörkt trä, granitbänkskiva, brunt stänkskydd, stänkskydd i mosaik, integrerade vitvaror, mellanmörkt trägolv, en halv köksö och brunt golv

Home built by Arjay Builders Inc.
Idéer för att renovera ett mycket stort rustikt kök, med en dubbel diskho, luckor med upphöjd panel, skåp i mellenmörkt trä, kaklad bänkskiva, beige stänkskydd, stänkskydd i mosaik, rostfria vitvaror, travertin golv och en köksö
Idéer för att renovera ett mycket stort rustikt kök, med en dubbel diskho, luckor med upphöjd panel, skåp i mellenmörkt trä, kaklad bänkskiva, beige stänkskydd, stänkskydd i mosaik, rostfria vitvaror, travertin golv och en köksö
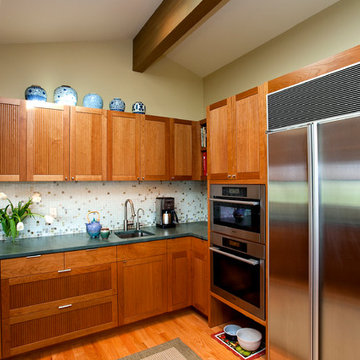
Ross Anania
Idéer för avskilda 50 tals u-kök, med luckor med infälld panel, skåp i mellenmörkt trä, träbänkskiva, flerfärgad stänkskydd, stänkskydd i mosaik och rostfria vitvaror
Idéer för avskilda 50 tals u-kök, med luckor med infälld panel, skåp i mellenmörkt trä, träbänkskiva, flerfärgad stänkskydd, stänkskydd i mosaik och rostfria vitvaror
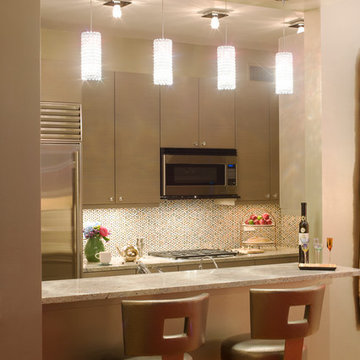
Chicago luxury condo on the lake has been recognized in publications, received an award and and was featured on tv. the client wanted family friendly yet cutting edge design.
This kitchen won a design award from ASID and 1 4 Magazine for a kitchen under 550 sq feet. The home was featured on LX OPEN HOUSE tv show.
the condo has an open floor plan, which incorporates Asian antiques. The back splash is semi precious marble mosaic
The swivel bar stools in fauz vinyl are comfortable with easy care
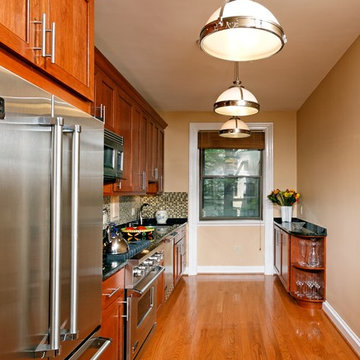
Idéer för ett avskilt modernt grön linjärt kök, med granitbänkskiva, en undermonterad diskho, luckor med infälld panel, skåp i mellenmörkt trä, flerfärgad stänkskydd, stänkskydd i mosaik och rostfria vitvaror

A luxury kitchen with all the fixings. Unique backsplash made from hand-made glass tile, satin brass hardware and fixtures, custom cabinetry and a gorgeous gold-white-blue color palette are just some of the outstanding features of this awesome project.

A new custom residence in the Harrison Views neighborhood of Issaquah Highlands.
The home incorporates high-performance envelope elements (a few of the strategies so far include alum-clad windows, rock wall house wrap insulation, green-roofs and provision for photovoltaic panels).
The building site has a unique upper bench and lower bench with a steep slope between them. The siting of the house takes advantage of this topography, creating a linear datum line that not only serves as a retaining wall but also as an organizing element for the home’s circulation.
The massing of the home is designed to maximize views, natural daylight and compliment the scale of the surrounding community. The living spaces are oriented to capture the panoramic views to the southwest and northwest, including Lake Washington and the Olympic mountain range as well as Seattle and Bellevue skylines.
A series of green roofs and protected outdoor spaces will allow the homeowners to extend their living spaces year-round.
With an emphasis on durability, the material palette will consist of a gray stained cedar siding, corten steel panels, cement board siding, T&G fir soffits, exposed wood beams, black fiberglass windows, board-formed concrete, glass railings and a standing seam metal roof.
A careful site analysis was done early on to suss out the best views and determine how unbuilt adjacent lots might be developed.
The total area is 3,425 SF of living space plus 575 SF for the garage.
Photos by Benjamin Benschneider. Architecture by Studio Zerbey Architecture + Design. Cabinets by LEICHT SEATTLE.
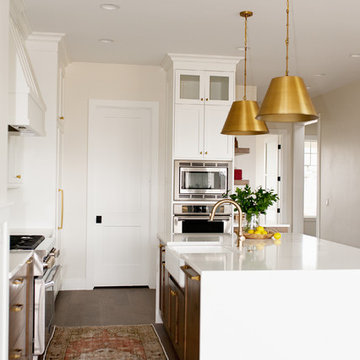
Dawn Burkhart
Exempel på ett mellanstort lantligt kök, med en rustik diskho, skåp i shakerstil, skåp i mellenmörkt trä, bänkskiva i kvarts, vitt stänkskydd, stänkskydd i mosaik, rostfria vitvaror, mellanmörkt trägolv och en köksö
Exempel på ett mellanstort lantligt kök, med en rustik diskho, skåp i shakerstil, skåp i mellenmörkt trä, bänkskiva i kvarts, vitt stänkskydd, stänkskydd i mosaik, rostfria vitvaror, mellanmörkt trägolv och en köksö
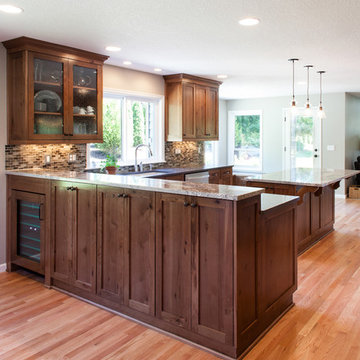
Portland Metro's Design and Build Firm | Photo Credit: Shawn St. Peter
Inspiration för ett stort rustikt kök, med en enkel diskho, skåp i shakerstil, skåp i mellenmörkt trä, bänkskiva i kvarts, stänkskydd i mosaik, rostfria vitvaror, ljust trägolv, en köksö, blått stänkskydd och beiget golv
Inspiration för ett stort rustikt kök, med en enkel diskho, skåp i shakerstil, skåp i mellenmörkt trä, bänkskiva i kvarts, stänkskydd i mosaik, rostfria vitvaror, ljust trägolv, en köksö, blått stänkskydd och beiget golv
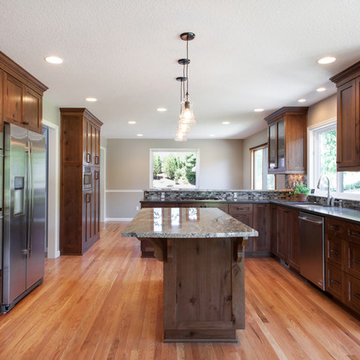
Portland Metro's Design and Build Firm | Photo Credit: Shawn St. Peter
Inspiration för ett stort rustikt kök, med en enkel diskho, skåp i shakerstil, skåp i mellenmörkt trä, bänkskiva i kvarts, stänkskydd i mosaik, rostfria vitvaror, ljust trägolv, en köksö, blått stänkskydd och beiget golv
Inspiration för ett stort rustikt kök, med en enkel diskho, skåp i shakerstil, skåp i mellenmörkt trä, bänkskiva i kvarts, stänkskydd i mosaik, rostfria vitvaror, ljust trägolv, en köksö, blått stänkskydd och beiget golv
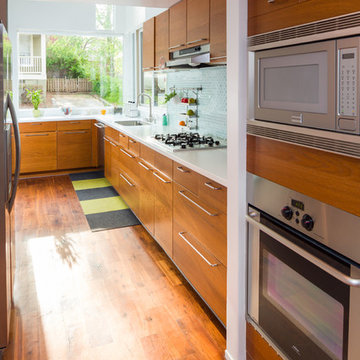
Interior photo of our Kitchen.
Old Fourth Ward, Atlanta, Ga.
Architecture by bldgs.org
Photos by maibri.com
Inredning av ett modernt l-kök, med en undermonterad diskho, skåp i mellenmörkt trä, bänkskiva i koppar, vitt stänkskydd, stänkskydd i mosaik, rostfria vitvaror, mörkt trägolv och släta luckor
Inredning av ett modernt l-kök, med en undermonterad diskho, skåp i mellenmörkt trä, bänkskiva i koppar, vitt stänkskydd, stänkskydd i mosaik, rostfria vitvaror, mörkt trägolv och släta luckor

Rustic kitchen with mesquite counter top and period lighting. Photo by Corey Kopishke
Foto på ett rustikt parallellkök, med en rustik diskho, skåp i shakerstil, skåp i mellenmörkt trä, träbänkskiva, stänkskydd i mosaik och integrerade vitvaror
Foto på ett rustikt parallellkök, med en rustik diskho, skåp i shakerstil, skåp i mellenmörkt trä, träbänkskiva, stänkskydd i mosaik och integrerade vitvaror

Peter Giles Photography
Klassisk inredning av ett mycket stort svart svart kök, med en undermonterad diskho, släta luckor, skåp i mellenmörkt trä, bänkskiva i kvarts, flerfärgad stänkskydd, stänkskydd i mosaik, rostfria vitvaror, ljust trägolv, en halv köksö och brunt golv
Klassisk inredning av ett mycket stort svart svart kök, med en undermonterad diskho, släta luckor, skåp i mellenmörkt trä, bänkskiva i kvarts, flerfärgad stänkskydd, stänkskydd i mosaik, rostfria vitvaror, ljust trägolv, en halv köksö och brunt golv
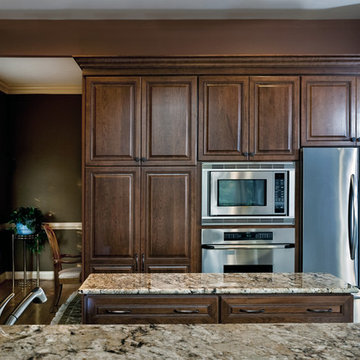
The center island features cabinetry and drawers on the sink side. Behind, the pantry area fits a full-height cabinet, double ovens, and a refrigerator with bottom-mount freezer.
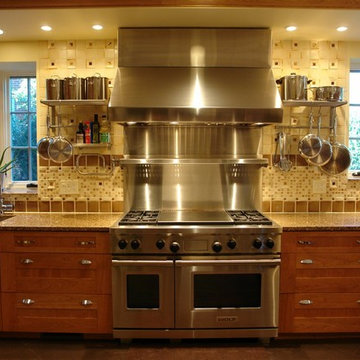
Inspiration för mellanstora klassiska kök, med skåp i mellenmörkt trä, brunt stänkskydd, rostfria vitvaror, skåp i shakerstil, stänkskydd i mosaik, en undermonterad diskho och en köksö
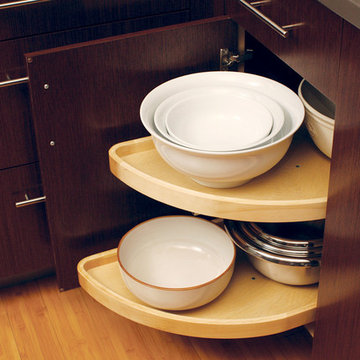
Storage Solutions - Two half-circle shelves pivot and pull-out for convenient access (BCSOSW).
“Loft” Living originated in Paris when artists established studios in abandoned warehouses to accommodate the oversized paintings popular at the time. Modern loft environments idealize the characteristics of their early counterparts with high ceilings, exposed beams, open spaces, and vintage flooring or brickwork. Soaring windows frame dramatic city skylines, and interior spaces pack a powerful visual punch with their clean lines and minimalist approach to detail. Dura Supreme cabinetry coordinates perfectly within this design genre with sleek contemporary door styles and equally sleek interiors.
This kitchen features Moda cabinet doors with vertical grain, which gives this kitchen its sleek minimalistic design. Lofted design often starts with a neutral color then uses a mix of raw materials, in this kitchen we’ve mixed in brushed metal throughout using Aluminum Framed doors, stainless steel hardware, stainless steel appliances, and glazed tiles for the backsplash.
Request a FREE Brochure:
http://www.durasupreme.com/request-brochure
Find a dealer near you today:
http://www.durasupreme.com/dealer-locator

Charles Parker / Images Plus
Inspiration för ett mellanstort amerikanskt kök, med beige stänkskydd, mellanmörkt trägolv, en köksö, en dubbel diskho, skåp i shakerstil, skåp i mellenmörkt trä, stänkskydd i mosaik, marmorbänkskiva och integrerade vitvaror
Inspiration för ett mellanstort amerikanskt kök, med beige stänkskydd, mellanmörkt trägolv, en köksö, en dubbel diskho, skåp i shakerstil, skåp i mellenmörkt trä, stänkskydd i mosaik, marmorbänkskiva och integrerade vitvaror

This beautiful kitchen stands where the original dining room was located. While older homes tended to have the kitchen hidden away, modern living brings the kitchen into the heart of the home. From here, the homeowners can watch their children play outside, have direct access to their outdoor living and dining as well as their lovely dining room, and all while entertaining guests or serving up their young children at this expansive island.
8