438 foton på kök, med skåp i mellenmörkt trä och stänkskydd i skiffer
Sortera efter:
Budget
Sortera efter:Populärt i dag
241 - 260 av 438 foton
Artikel 1 av 3
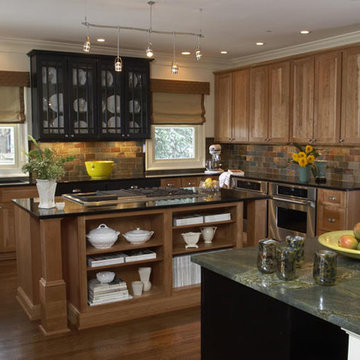
Anne Free (designer), Richard Stevens (architect), Allyson Bradberry (stylist), Jeff Herr (photos), Forsyth Fabrics (shades) Allen Bush (glass pendants & tumblers), Diversified Cabinets (cabinets).
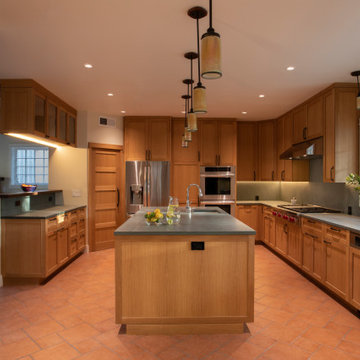
Idéer för att renovera ett mycket stort amerikanskt grön grönt kök, med en rustik diskho, skåp i shakerstil, skåp i mellenmörkt trä, bänkskiva i täljsten, grönt stänkskydd, stänkskydd i skiffer, rostfria vitvaror, klinkergolv i porslin, en köksö och brunt golv
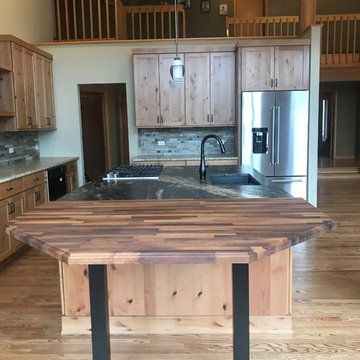
Project by Advance Design Studio
Kitchen Design by Michelle Lecinski
Photography NOT professional, just snap shots for now ;)
Exempel på ett stort rustikt svart svart kök, med en undermonterad diskho, skåp i shakerstil, skåp i mellenmörkt trä, granitbänkskiva, grönt stänkskydd, stänkskydd i skiffer, rostfria vitvaror, mellanmörkt trägolv, en köksö och brunt golv
Exempel på ett stort rustikt svart svart kök, med en undermonterad diskho, skåp i shakerstil, skåp i mellenmörkt trä, granitbänkskiva, grönt stänkskydd, stänkskydd i skiffer, rostfria vitvaror, mellanmörkt trägolv, en köksö och brunt golv

A mix of mid century modern with contemporary features, this kitchen specially designed and installed for an artist! JBJ Building & Remodeling put this full access Kitchen Craft space together. The cabinets are in a horizontal bamboo & the island is black. Countertop's are concrete, floors are cork and the hood & back splash is slate. I love the wall treatments & lighting to make this space even more unique!
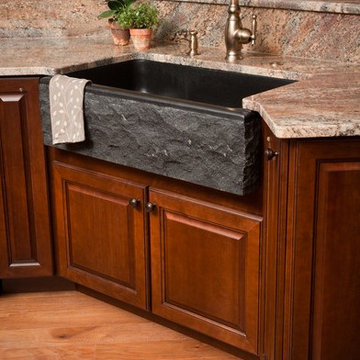
Transitional lodge style custom built home with walkout lower level living. Built by Adelaine Construction, Inc. Designed by ZKE Designs. Photography by Speckman Photography.
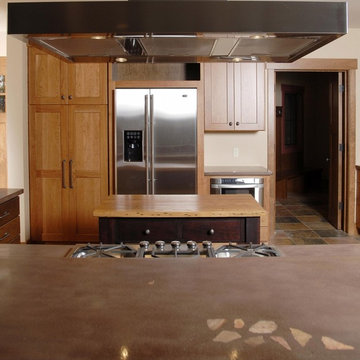
The Craftsman started with moving the existing historic log cabin located on the property and turning it into the detached garage. The main house spares no detail. This home focuses on craftsmanship as well as sustainability. Again we combined passive orientation with super insulation, PV Solar, high efficiency heat and the reduction of construction waste.
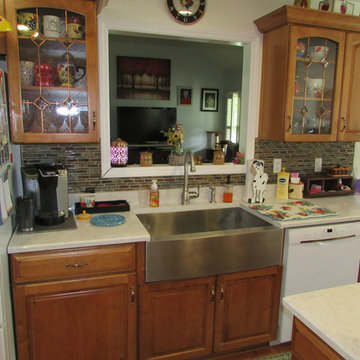
Scott Kitchen Remodel
Lowe's Interior Project Specialist: Drew Plott
Cabinet Specialist: Brittany Morris
Flooring Specialist: Carl Jarrell
Plumbing Specialist: Joe Bell
Millwork Specialist: Brandon Williams
Lowe's General Contractor: Gillespie Construction
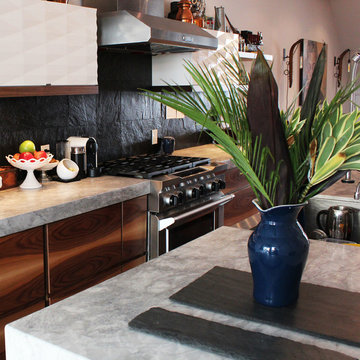
The eclectic kitchen was completed by adding an elegant marble countertop and a dark slate backsplash.
Inspiration för ett mellanstort eklektiskt kök, med en nedsänkt diskho, släta luckor, skåp i mellenmörkt trä, marmorbänkskiva, grått stänkskydd, stänkskydd i skiffer, rostfria vitvaror, skiffergolv och en köksö
Inspiration för ett mellanstort eklektiskt kök, med en nedsänkt diskho, släta luckor, skåp i mellenmörkt trä, marmorbänkskiva, grått stänkskydd, stänkskydd i skiffer, rostfria vitvaror, skiffergolv och en köksö
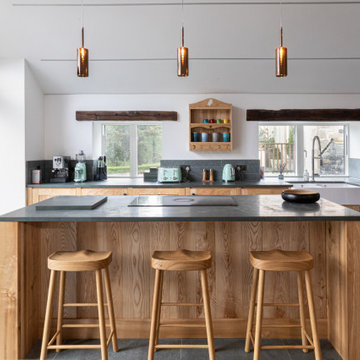
Renovation of a 17th Century cottage, situated in the shadow of Blencathra in the Lake District National Park, using traditional and environmentally friendly materials, together with renewable energy, to respect the setting and create a sustainable home for the future.
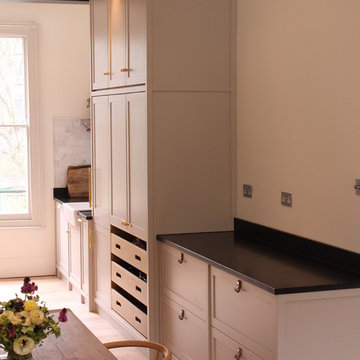
Stunning shaker kitchen in muted tones from Farrow and Ball with bespoke Oak internals and many bespoke features including a lovely larder cupboard with solid Oak spice racks and Ladder. A freestanding island unit marks the design with a fantastic polished concrete worktop.
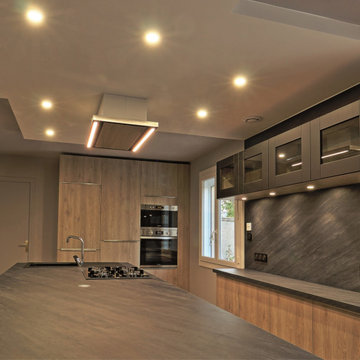
Cette cuisine est à la fois fonctionnelle, lumineuse et chaleureuse.
Le mélange bois et ardoise est très élégant.
Un panneau en ardoise situé à gauche de l'évier vient souligner l'espace cuisine.
Le faux plafond avec les spots intégrés efface complètement les traits de l'ancienne pièce et apporte beaucoup de luminosité.
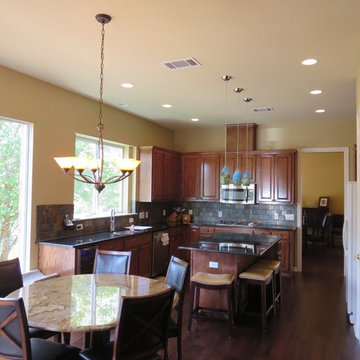
This house was builder white, pretty much throughout...As soon as my clients became empty nesters we put their personality into the house and now there is color everywhere.
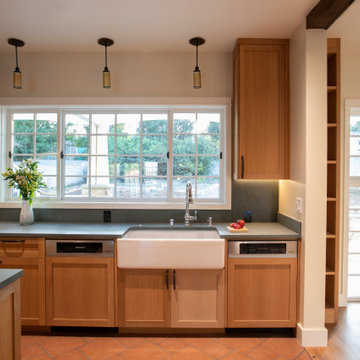
Exempel på ett mycket stort amerikanskt grön grönt kök, med en rustik diskho, skåp i shakerstil, skåp i mellenmörkt trä, bänkskiva i täljsten, grönt stänkskydd, stänkskydd i skiffer, rostfria vitvaror, klinkergolv i porslin, en köksö och brunt golv
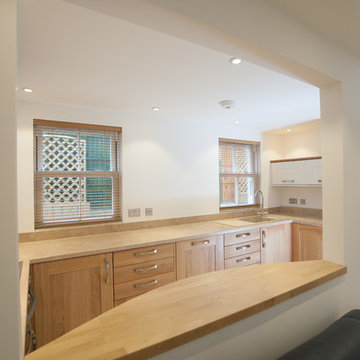
Exempel på ett litet modernt kök, med en nedsänkt diskho, luckor med upphöjd panel, skåp i mellenmörkt trä, marmorbänkskiva, beige stänkskydd, stänkskydd i skiffer, rostfria vitvaror, klinkergolv i keramik, en halv köksö och beiget golv
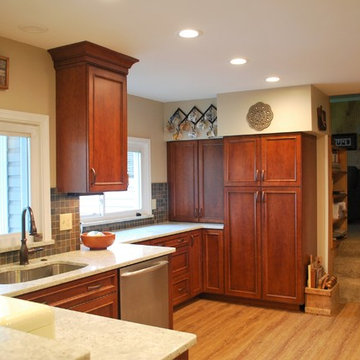
Idéer för att renovera ett mellanstort rustikt u-kök, med en undermonterad diskho, släta luckor, skåp i mellenmörkt trä, bänkskiva i kvarts, flerfärgad stänkskydd, stänkskydd i skiffer, rostfria vitvaror, vinylgolv, en halv köksö och brunt golv
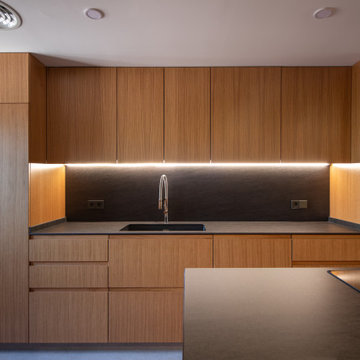
Idéer för mellanstora skandinaviska svart kök med öppen planlösning, med en undermonterad diskho, släta luckor, skåp i mellenmörkt trä, bänkskiva i terrazo, svart stänkskydd, stänkskydd i skiffer, integrerade vitvaror, klinkergolv i porslin, en köksö och beiget golv
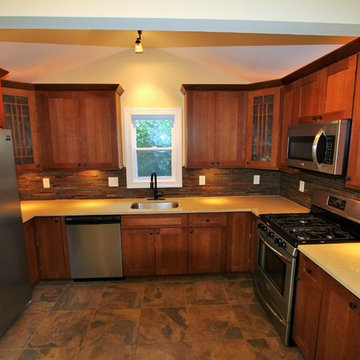
Exempel på ett mellanstort amerikanskt u-kök, med skåp i shakerstil, skåp i mellenmörkt trä, flerfärgad stänkskydd, rostfria vitvaror, en enkel diskho, bänkskiva i kvartsit och stänkskydd i skiffer
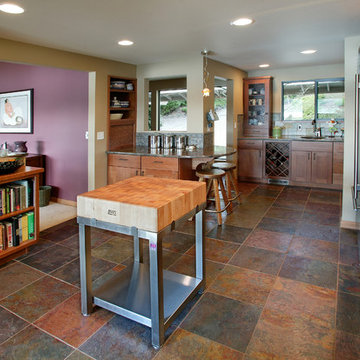
This kitchen was reconfigured and opened up to the laundry area. The previous laundry area became a pantry/wine bar area. Pocket doors were removed and the wall reconfigured to open the kitchen up to the dining room. A slider to the deck was changed to a single door, creating wall space for additional cabinetry and moving the sink to enjoy the view.
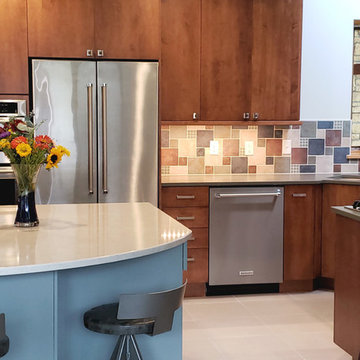
The island was finished with a soft gray-green paint and bronze hardware. While the perimiter cabinetry was kept modern by utilizing slab front solid cherry doors in a spice tone. Modern geometric hardware in a brushed nickel adds drama and coordinates niecly with the custom designed backsplash.
Photo: S. Lang
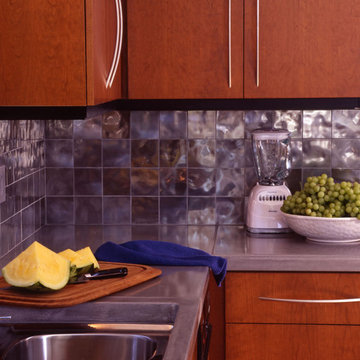
concrete counters and metal look backsplash
. Photography by David Duncan Livingston.
Foto på ett avskilt, mellanstort funkis l-kök, med en integrerad diskho, släta luckor, skåp i mellenmörkt trä, stänkskydd i skiffer, rostfria vitvaror, ljust trägolv, en köksö, beiget golv, bänkskiva i betong och stänkskydd med metallisk yta
Foto på ett avskilt, mellanstort funkis l-kök, med en integrerad diskho, släta luckor, skåp i mellenmörkt trä, stänkskydd i skiffer, rostfria vitvaror, ljust trägolv, en köksö, beiget golv, bänkskiva i betong och stänkskydd med metallisk yta
438 foton på kök, med skåp i mellenmörkt trä och stänkskydd i skiffer
13