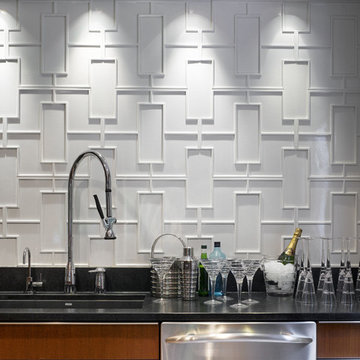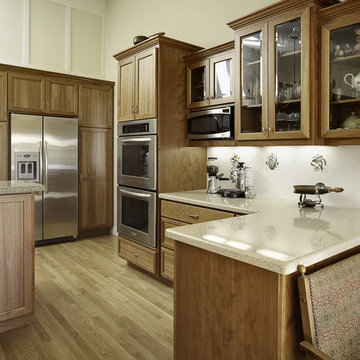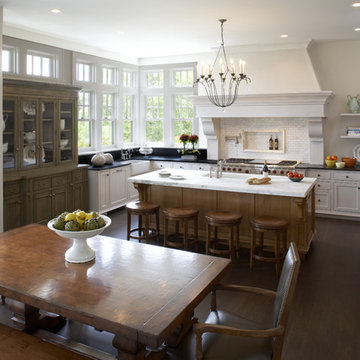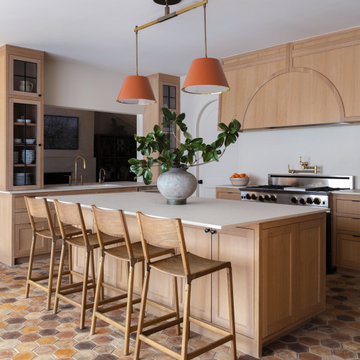26 083 foton på kök, med skåp i mellenmörkt trä och vitt stänkskydd
Sortera efter:
Budget
Sortera efter:Populärt i dag
161 - 180 av 26 083 foton
Artikel 1 av 3

2012 Best in Show: CRANawards
photography: Ryan Kurtz
Bild på ett funkis kök, med rostfria vitvaror, en enkel diskho, släta luckor, skåp i mellenmörkt trä, granitbänkskiva, vitt stänkskydd och stänkskydd i keramik
Bild på ett funkis kök, med rostfria vitvaror, en enkel diskho, släta luckor, skåp i mellenmörkt trä, granitbänkskiva, vitt stänkskydd och stänkskydd i keramik

great storage and layout space
Inspiration för ett vintage u-kök, med skåp i shakerstil, skåp i mellenmörkt trä, vitt stänkskydd och rostfria vitvaror
Inspiration för ett vintage u-kök, med skåp i shakerstil, skåp i mellenmörkt trä, vitt stänkskydd och rostfria vitvaror

After a not-so-great experience with a previous contractor, this homeowner came to Kraft Custom Construction in search of a better outcome. Not only was she wanting a more functional kitchen to enjoy cooking in, she also sought out a team with a clear process and great communication.
Two elements of the original floorplan shaped the design of the new kitchen: a protruding pantry that blocked the flow from the front door into the main living space, and two large columns in the middle of the living room.
Using a refined French-Country design aesthetic, we completed structural modifications to reframe the pantry, and integrated a new custom buffet cabinet to tie in the old columns with new wood ceiling beams. Other design solutions include more usable countertop space, a recessed spice cabinet, numerous drawer organizers, and updated appliances and finishes all around.
This bright new kitchen is both comfortable yet elegant, and the perfect place to cook for the family or entertain a group of guests.

With using the walnut cabinets, we tried to keep the sizes as uniform as possible but there were some aspects the client wanted. One of those was the corner appliance garage. Hiding these necessary evils in a beautiful cabinet with easy accessibility was the perfect marriage.

Idéer för ett stort klassiskt vit kök, med en enkel diskho, luckor med profilerade fronter, skåp i mellenmörkt trä, bänkskiva i kvartsit, vitt stänkskydd, stänkskydd i marmor, rostfria vitvaror, mellanmörkt trägolv, en köksö och brunt golv

View of the open pantry with included appliance storage. Custom by Huntwood, flat panel walnut veneer doors.
Nathan Williams, Van Earl Photography www.VanEarlPhotography.com

Kitchen with clerestory lighting and "bridge" incorporating stove vent and lighting. Michael Matsil Photography
Idéer för mellanstora funkis kök, med en undermonterad diskho, släta luckor, skåp i mellenmörkt trä, bänkskiva i kvarts, vitt stänkskydd, stänkskydd i keramik, integrerade vitvaror, betonggolv, en köksö och brunt golv
Idéer för mellanstora funkis kök, med en undermonterad diskho, släta luckor, skåp i mellenmörkt trä, bänkskiva i kvarts, vitt stänkskydd, stänkskydd i keramik, integrerade vitvaror, betonggolv, en köksö och brunt golv

This mid-century modern home celebrates the beauty of nature, and this newly restored kitchen embraces the home's roots with materials to match.
Walnut cabinets with a slab front in a natural finish complement the rest of the home's paneling beautifully. A thick quartzite countertop on the island, and the same stone for the perimeter countertops and backsplash feature an elegant veining. The natural light and large windows above the sink further connect this kitchen to the outdoors, making it a true celebration of nature.\

Inspiration för 50 tals vitt kök, med en nedsänkt diskho, skåp i mellenmörkt trä, bänkskiva i kvarts, vitt stänkskydd, stänkskydd i tunnelbanekakel, rostfria vitvaror, ljust trägolv och en köksö

Beautiful warm wood and white kitchen with large size island that seats 5. Off to the right through the hallway is a pantry and butlers serving area that runs adjacent to the dining room. It is about mixing materials in today's kitchens. So, a combination of cabinetry stain and paint finishes adds interest to a kitchen.

This modern farmhouse kitchen features a beautiful combination of Navy Blue painted and gray stained Hickory cabinets that’s sure to be an eye-catcher. The elegant “Morel” stain blends and harmonizes the natural Hickory wood grain while emphasizing the grain with a subtle gray tone that beautifully coordinated with the cool, deep blue paint.
The “Gale Force” SW 7605 blue paint from Sherwin-Williams is a stunning deep blue paint color that is sophisticated, fun, and creative. It’s a stunning statement-making color that’s sure to be a classic for years to come and represents the latest in color trends. It’s no surprise this beautiful navy blue has been a part of Dura Supreme’s Curated Color Collection for several years, making the top 6 colors for 2017 through 2020.
Beyond the beautiful exterior, there is so much well-thought-out storage and function behind each and every cabinet door. The two beautiful blue countertop towers that frame the modern wood hood and cooktop are two intricately designed larder cabinets built to meet the homeowner’s exact needs.
The larder cabinet on the left is designed as a beverage center with apothecary drawers designed for housing beverage stir sticks, sugar packets, creamers, and other misc. coffee and home bar supplies. A wine glass rack and shelves provides optimal storage for a full collection of glassware while a power supply in the back helps power coffee & espresso (machines, blenders, grinders and other small appliances that could be used for daily beverage creations. The roll-out shelf makes it easier to fill clean and operate each appliance while also making it easy to put away. Pocket doors tuck out of the way and into the cabinet so you can easily leave open for your household or guests to access, but easily shut the cabinet doors and conceal when you’re ready to tidy up.
Beneath the beverage center larder is a drawer designed with 2 layers of multi-tasking storage for utensils and additional beverage supplies storage with space for tea packets, and a full drawer of K-Cup storage. The cabinet below uses powered roll-out shelves to create the perfect breakfast center with power for a toaster and divided storage to organize all the daily fixings and pantry items the household needs for their morning routine.
On the right, the second larder is the ultimate hub and center for the homeowner’s baking tasks. A wide roll-out shelf helps store heavy small appliances like a KitchenAid Mixer while making them easy to use, clean, and put away. Shelves and a set of apothecary drawers help house an assortment of baking tools, ingredients, mixing bowls and cookbooks. Beneath the counter a drawer and a set of roll-out shelves in various heights provides more easy access storage for pantry items, misc. baking accessories, rolling pins, mixing bowls, and more.
The kitchen island provides a large worktop, seating for 3-4 guests, and even more storage! The back of the island includes an appliance lift cabinet used for a sewing machine for the homeowner’s beloved hobby, a deep drawer built for organizing a full collection of dishware, a waste recycling bin, and more!
All and all this kitchen is as functional as it is beautiful!
Request a FREE Dura Supreme Brochure Packet:
http://www.durasupreme.com/request-brochure

What started solely as a master bath project soon spiraled into working with the homeowners to redefine and remodel most of this split level home. Opening things up in the kitchen not only helped with the flow of things, but you get a wonderful view of each room when you walk in the front door. These cabinets are made of book matched walnut, meaning the grain of the tree lines up from door to door. Photography by LOMA Studios, lomastudios.com

Kitchen uses Walnut with a brown finish for all of the exposed wood surfaces. Walnut used on the slab doors are cut from the same panel to give synchronized pattern that matches vertically.
All painted cabinets are made from Alder.
Unique detail to note for the kitchen is the single seamless top shelve pieces on the top of the cook top and side wall that extend 12 feet without any gaps.
The waterfall edge granite counter top captures initial attention and is the bridge that bring together the Warm walnut kitchen with the white storage and integrated fridge.
Project By: Urban Vision Woodworks
Contact: Michael Alaman
602.882.6606
michael.alaman@yahoo.com
Instagram: www.instagram.com/urban_vision_woodworks
Materials Supplied by: Peterman Lumber, Inc.
Fontana, CA | Las Vegas, NV | Phoenix, AZ
http://petermanlumber.com/

Raphaël Thibodeau
Exempel på ett mellanstort modernt kök, med en enkel diskho, släta luckor, skåp i mellenmörkt trä, kaklad bänkskiva, vitt stänkskydd, stänkskydd i keramik, vita vitvaror, klinkergolv i keramik, en köksö och grått golv
Exempel på ett mellanstort modernt kök, med en enkel diskho, släta luckor, skåp i mellenmörkt trä, kaklad bänkskiva, vitt stänkskydd, stänkskydd i keramik, vita vitvaror, klinkergolv i keramik, en köksö och grått golv

Rustik inredning av ett stort kök, med skåp i shakerstil, skåp i mellenmörkt trä, vitt stänkskydd, stänkskydd i tunnelbanekakel, rostfria vitvaror, ljust trägolv och en köksö

Kitchen with custom claro walnut cabinets, contemporary feel yet inviting for familiy and friends to enjoy.
www.ButterflyMultimedia.com
Idéer för ett stort amerikanskt kök, med skiffergolv, grått golv, en undermonterad diskho, släta luckor, skåp i mellenmörkt trä, bänkskiva i kvartsit, vitt stänkskydd, stänkskydd i sten, rostfria vitvaror och en köksö
Idéer för ett stort amerikanskt kök, med skiffergolv, grått golv, en undermonterad diskho, släta luckor, skåp i mellenmörkt trä, bänkskiva i kvartsit, vitt stänkskydd, stänkskydd i sten, rostfria vitvaror och en köksö

Foto på ett stort funkis linjärt kök och matrum, med skåp i shakerstil, skåp i mellenmörkt trä, rostfria vitvaror, en dubbel diskho, bänkskiva i zink, vitt stänkskydd, mellanmörkt trägolv, en köksö och brunt golv

L. Cramer Luxury Home Kitchen
Photography: Jill Greer
Architecture: Ben Nelson
Furnishings: Gabberts Design Studio
Idéer för ett klassiskt kök och matrum, med luckor med upphöjd panel, skåp i mellenmörkt trä, vitt stänkskydd och rostfria vitvaror
Idéer för ett klassiskt kök och matrum, med luckor med upphöjd panel, skåp i mellenmörkt trä, vitt stänkskydd och rostfria vitvaror

Exempel på ett klassiskt vit vitt l-kök, med skåp i shakerstil, skåp i mellenmörkt trä, vitt stänkskydd, rostfria vitvaror, en köksö och brunt golv

Foto på ett vintage svart l-kök, med en undermonterad diskho, skåp i shakerstil, skåp i mellenmörkt trä, vitt stänkskydd, rostfria vitvaror, mellanmörkt trägolv, en köksö och brunt golv
26 083 foton på kök, med skåp i mellenmörkt trä och vitt stänkskydd
9