513 foton på kök, med skåp i mellenmörkt trä
Sortera efter:
Budget
Sortera efter:Populärt i dag
1 - 20 av 513 foton
Artikel 1 av 3

Retro inredning av ett vit linjärt vitt kök och matrum, med en undermonterad diskho, släta luckor, skåp i mellenmörkt trä, bänkskiva i kvarts, flerfärgad stänkskydd, integrerade vitvaror, skiffergolv, en köksö och svart golv

Apron front sink, leathered granite, stone window sill, open shelves, cherry cabinets, radiant floor heat.
Inspiration för mellanstora rustika svart parallellkök, med en rustik diskho, skåp i mellenmörkt trä, granitbänkskiva, svart stänkskydd, rostfria vitvaror, skiffergolv, grått golv och skåp i shakerstil
Inspiration för mellanstora rustika svart parallellkök, med en rustik diskho, skåp i mellenmörkt trä, granitbänkskiva, svart stänkskydd, rostfria vitvaror, skiffergolv, grått golv och skåp i shakerstil

This Ohana model ATU tiny home is contemporary and sleek, cladded in cedar and metal. The slanted roof and clean straight lines keep this 8x28' tiny home on wheels looking sharp in any location, even enveloped in jungle. Cedar wood siding and metal are the perfect protectant to the elements, which is great because this Ohana model in rainy Pune, Hawaii and also right on the ocean.
A natural mix of wood tones with dark greens and metals keep the theme grounded with an earthiness.
Theres a sliding glass door and also another glass entry door across from it, opening up the center of this otherwise long and narrow runway. The living space is fully equipped with entertainment and comfortable seating with plenty of storage built into the seating. The window nook/ bump-out is also wall-mounted ladder access to the second loft.
The stairs up to the main sleeping loft double as a bookshelf and seamlessly integrate into the very custom kitchen cabinets that house appliances, pull-out pantry, closet space, and drawers (including toe-kick drawers).
A granite countertop slab extends thicker than usual down the front edge and also up the wall and seamlessly cases the windowsill.
The bathroom is clean and polished but not without color! A floating vanity and a floating toilet keep the floor feeling open and created a very easy space to clean! The shower had a glass partition with one side left open- a walk-in shower in a tiny home. The floor is tiled in slate and there are engineered hardwood flooring throughout.

Idéer för att renovera ett funkis beige beige kök, med bänkskiva i kvartsit, rostfria vitvaror, klinkergolv i porslin, en köksö, grått golv, en undermonterad diskho, släta luckor, skåp i mellenmörkt trä och beige stänkskydd

The main kitchen in this luxury home in Encinitas CA features a butler's pantry, coffee station, large island and upgraded appliances.
Exempel på ett mycket stort klassiskt svart svart kök, med en dubbel diskho, skåp i mellenmörkt trä, granitbänkskiva, svart stänkskydd, rostfria vitvaror, mellanmörkt trägolv, en köksö och brunt golv
Exempel på ett mycket stort klassiskt svart svart kök, med en dubbel diskho, skåp i mellenmörkt trä, granitbänkskiva, svart stänkskydd, rostfria vitvaror, mellanmörkt trägolv, en köksö och brunt golv

Idéer för små vintage svart l-kök, med släta luckor, skåp i mellenmörkt trä, granitbänkskiva, svart stänkskydd, rostfria vitvaror, marmorgolv och svart golv

We remodeled this spacious kitchen to make it more functional by adding accessories inside every one of the Showplace cabinets. The clients wanted to make a statement with the Atlas granite that they selected so we incorporated in not only for the countertops in the kitchen and butler's kitchen but also for the backsplash and nook table top.
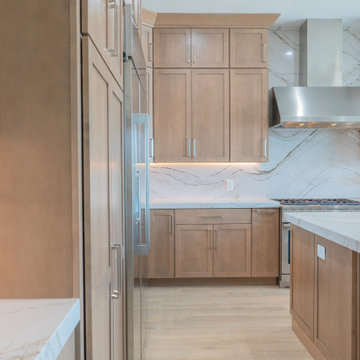
Maple kitchen cabinets, quartz countertops and backsplash all the way to the ceiling, and the Eurofase Lighting pendants make this a modern transitional style home Photos by Robbie Arnold Media, Grand Junction, CO

Kitchen entry features a multi-colored experience - Architect: HAUS | Architecture For Modern Lifestyles - Builder: WERK | Building Modern - Photo: HAUS

The kitchen provides an on-axis counterpoint to the fireplace in the great room. // Image : Benjamin Benschneider Photography
Idéer för ett stort klassiskt beige kök, med en undermonterad diskho, släta luckor, skåp i mellenmörkt trä, grått stänkskydd, rostfria vitvaror, mellanmörkt trägolv, en köksö, brunt golv och bänkskiva i koppar
Idéer för ett stort klassiskt beige kök, med en undermonterad diskho, släta luckor, skåp i mellenmörkt trä, grått stänkskydd, rostfria vitvaror, mellanmörkt trägolv, en köksö, brunt golv och bänkskiva i koppar

Rustik inredning av ett avskilt, mellanstort grå grått l-kök, med en enkel diskho, släta luckor, skåp i mellenmörkt trä, granitbänkskiva, grått stänkskydd, svarta vitvaror, klinkergolv i terrakotta och rött golv
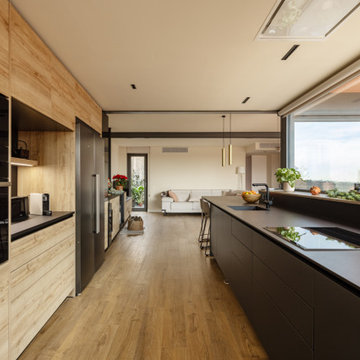
Exempel på ett mellanstort modernt svart svart kök, med en undermonterad diskho, luckor med infälld panel, skåp i mellenmörkt trä, granitbänkskiva, svart stänkskydd, rostfria vitvaror, mellanmörkt trägolv, en halv köksö och brunt golv
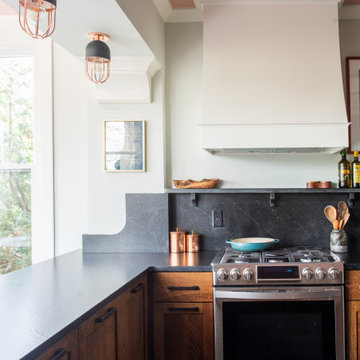
Idéer för ett mellanstort grå kök och matrum, med en undermonterad diskho, skåp i mellenmörkt trä, granitbänkskiva, grått stänkskydd, rostfria vitvaror, klinkergolv i keramik, grått golv och skåp i shakerstil
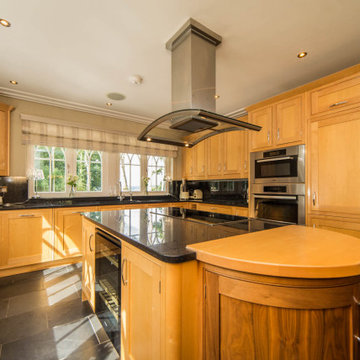
Foto på ett stort vintage svart kök, med en nedsänkt diskho, skåp i shakerstil, skåp i mellenmörkt trä, granitbänkskiva, svart stänkskydd, integrerade vitvaror, skiffergolv, en köksö och grått golv
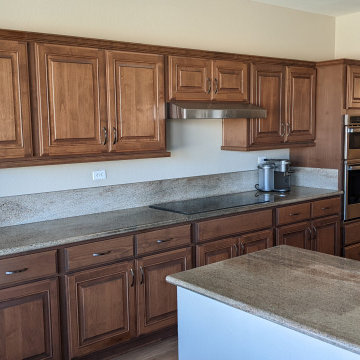
Exempel på ett mellanstort klassiskt beige beige kök, med en nedsänkt diskho, luckor med upphöjd panel, skåp i mellenmörkt trä, granitbänkskiva, beige stänkskydd, rostfria vitvaror, klinkergolv i porslin, en köksö och beiget golv
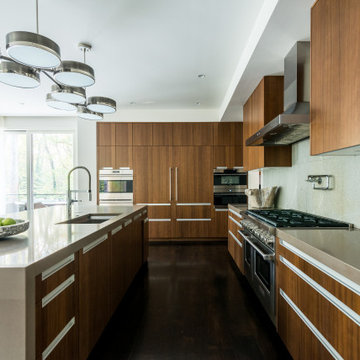
Idéer för ett mellanstort 60 tals grå kök, med en undermonterad diskho, skåp i shakerstil, skåp i mellenmörkt trä, bänkskiva i betong, grått stänkskydd, rostfria vitvaror, mörkt trägolv, en köksö och brunt golv
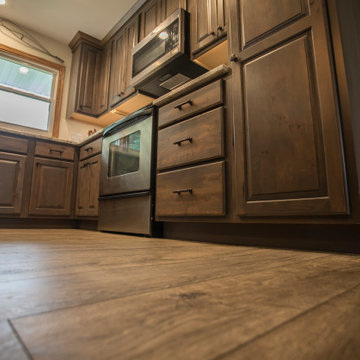
Beautiful kitchen remodel with an oversized island that seats 6 people!
Idéer för att renovera ett rustikt kök, med en undermonterad diskho, luckor med upphöjd panel, skåp i mellenmörkt trä, granitbänkskiva, rostfria vitvaror, vinylgolv, en köksö och brunt golv
Idéer för att renovera ett rustikt kök, med en undermonterad diskho, luckor med upphöjd panel, skåp i mellenmörkt trä, granitbänkskiva, rostfria vitvaror, vinylgolv, en köksö och brunt golv
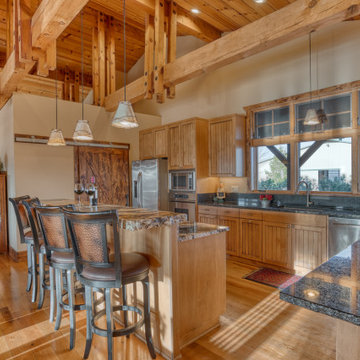
Open luxury kitchen with stainless steel appliances and granite countertops
Idéer för att renovera ett stort lantligt flerfärgad flerfärgat kök, med en nedsänkt diskho, skåp i mellenmörkt trä, granitbänkskiva, rostfria vitvaror, en köksö och brunt golv
Idéer för att renovera ett stort lantligt flerfärgad flerfärgat kök, med en nedsänkt diskho, skåp i mellenmörkt trä, granitbänkskiva, rostfria vitvaror, en köksö och brunt golv
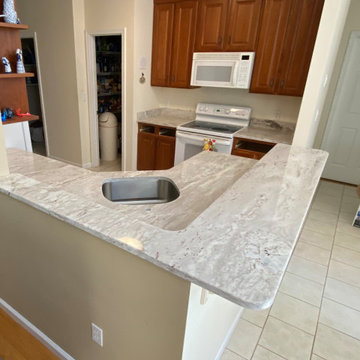
Thunder white granite countertops - L shaped bar area with overhang for seating
Bild på ett avskilt, mellanstort funkis vit vitt l-kök, med en undermonterad diskho, skåp i mellenmörkt trä, granitbänkskiva, vita vitvaror, klinkergolv i keramik och vitt golv
Bild på ett avskilt, mellanstort funkis vit vitt l-kök, med en undermonterad diskho, skåp i mellenmörkt trä, granitbänkskiva, vita vitvaror, klinkergolv i keramik och vitt golv
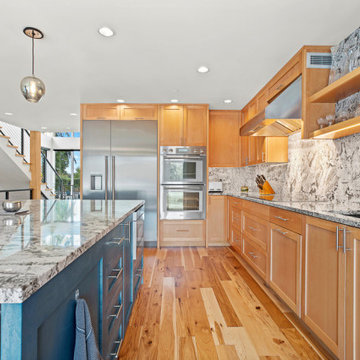
The light and airy kitchen in this new custom Edmonds home leads out to an outdoor kitchen and large deck overlooking the backyard. The cabinets are designed with a light wood around the perimeter and contrasting painted island.
Architecture and Design: H2D Architecture + Design
www.h2darchitects.com
Photo by: Christopher Nelson Photography
#h2darchitects
#passivehouse
#greendesign
#customehome
#edmondsarchitect
513 foton på kök, med skåp i mellenmörkt trä
1