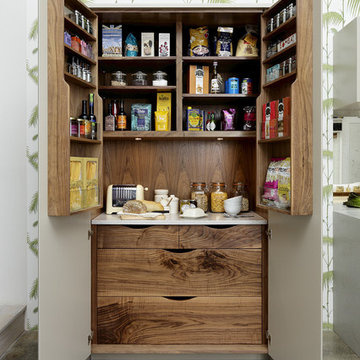2 089 foton på kök, med skåp i mörkt trä och betonggolv
Sortera efter:
Budget
Sortera efter:Populärt i dag
81 - 100 av 2 089 foton
Artikel 1 av 3
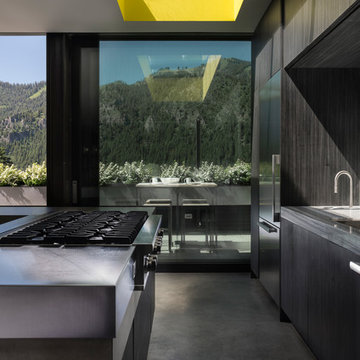
Gabe Border
Idéer för att renovera ett funkis grå grått parallellkök, med en undermonterad diskho, släta luckor, skåp i mörkt trä, rostfria vitvaror, betonggolv, en köksö och grått golv
Idéer för att renovera ett funkis grå grått parallellkök, med en undermonterad diskho, släta luckor, skåp i mörkt trä, rostfria vitvaror, betonggolv, en köksö och grått golv
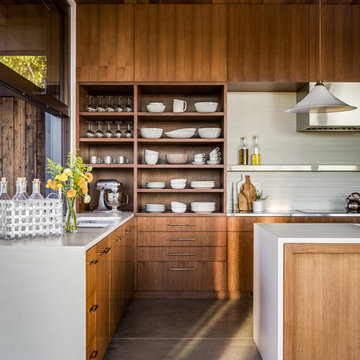
Architecture: Sutro Architects
Landscape Architecture: Arterra Landscape Architects
Builder: Upscale Construction
Photography: Christopher Stark
Idéer för att renovera ett orientaliskt l-kök, med släta luckor, skåp i mörkt trä, vitt stänkskydd, betonggolv, en köksö och grått golv
Idéer för att renovera ett orientaliskt l-kök, med släta luckor, skåp i mörkt trä, vitt stänkskydd, betonggolv, en köksö och grått golv
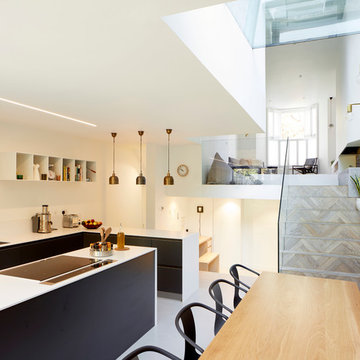
Photo credits: Matt Clayton
Idéer för ett stort modernt kök, med släta luckor, skåp i mörkt trä, bänkskiva i kvartsit, betonggolv och en köksö
Idéer för ett stort modernt kök, med släta luckor, skåp i mörkt trä, bänkskiva i kvartsit, betonggolv och en köksö
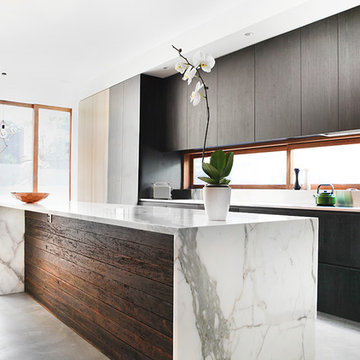
Idéer för ett mellanstort modernt linjärt kök med öppen planlösning, med en undermonterad diskho, släta luckor, skåp i mörkt trä, marmorbänkskiva, fönster som stänkskydd, rostfria vitvaror, betonggolv, en köksö och grått golv
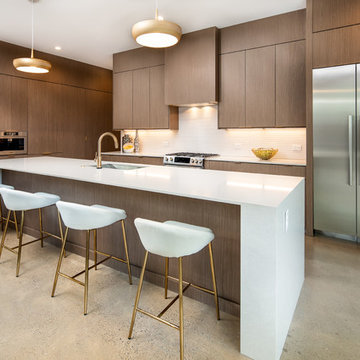
Foto på ett stort funkis vit kök, med en undermonterad diskho, släta luckor, vitt stänkskydd, en köksö, skåp i mörkt trä, rostfria vitvaror, betonggolv, grått golv och bänkskiva i kvarts
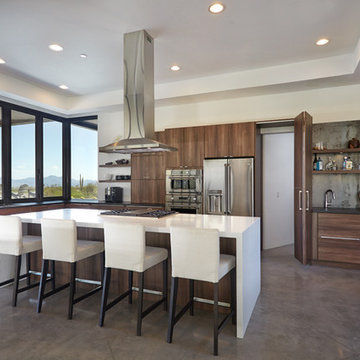
Idéer för att renovera ett stort funkis kök, med en undermonterad diskho, släta luckor, skåp i mörkt trä, bänkskiva i kvarts, stänkskydd med metallisk yta, stänkskydd i metallkakel, rostfria vitvaror, betonggolv och en köksö

Idéer för att renovera ett mellanstort funkis grå linjärt grått kök och matrum, med en nedsänkt diskho, skåp i mörkt trä, bänkskiva i betong, fönster som stänkskydd, betonggolv, en köksö och grått golv
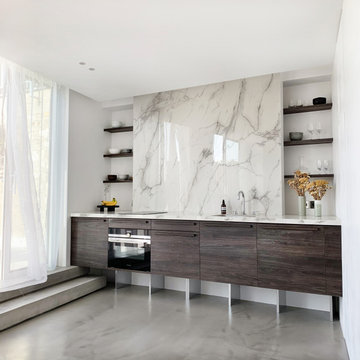
Cet appartement d’une surface de 43 m2 se situe à Paris au 8ème et dernier étage, avec une vue imprenable sur Paris et ses toits.
L’appartement était à l’abandon, la façade a été entièrement rénovée, toutes les fenêtres changées, la terrasse réaménagée et l’intérieur transformé. Les pièces de vie comme le salon étaient à l’origine côté rue et les pièces intimes comme la chambre côté terrasse, il a donc été indispensable de revoir toute la disposition des pièces et donc l’aménagement global de l’appartement. Le salon/cuisine est une seule et même pièce avec un accès direct sur la terrasse et fait office d’entrée. Aucun m2 n’est perdu en couloir ou entrée, l’appartement a été pensé comme une seule pièce pouvant se modifier grâce à des portes coulissantes. La chambre, salle de bain et dressing sont côté rue. L’appartement est traversant et gagne en luminosité.
Portes et tiroirs : sur mesure, mélaminé effet noyer
Etagères : sur mesure, effet noyer
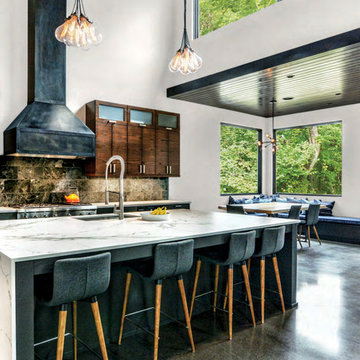
Idéer för industriella kök, med en undermonterad diskho, släta luckor, skåp i mörkt trä, svart stänkskydd, rostfria vitvaror, betonggolv, en köksö och grått golv
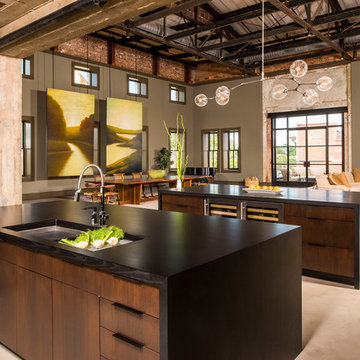
Chapel Hill, North Carolina Contemporary Kitchen design by #PaulBentham4JenniferGilmer. http://www.gilmerkitchens.com
Steven Paul Whitsitt Photography.
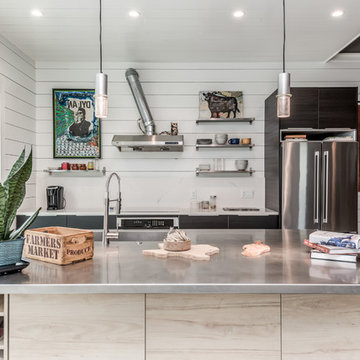
Organized Efficient Spaces for the Inner City Dwellers. 1 of 5 Floor Plans featured in the Nouveau Bungalow Line by Steven Allen Designs, LLC located in the out skirts of Garden Oaks. Features Nouveau Style Front Yard enclosed by a 8-10' fence + Sprawling Deck + 4 Panel Multi-Slide Glass Patio Doors + Designer Finishes & Fixtures + Quatz & Stainless Countertops & Backsplashes + Polished Concrete Floors + Textures Siding + Laquer Finished Interior Doors + Stainless Steel Appliances + Muli-Textured Walls & Ceilings to include Painted Shiplap, Stucco & Sheetrock + Soft Close Cabinet + Toe Kick Drawers + Custom Furniture & Decor by Steven Allen Designs, LLC.
***Check out https://www.nouveaubungalow.com for more details***
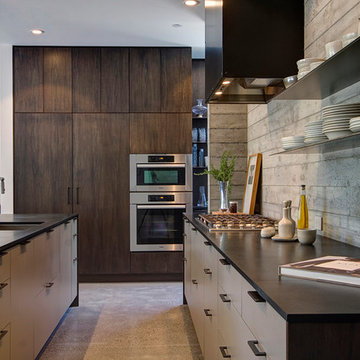
Idéer för ett stort lantligt kök, med en undermonterad diskho, släta luckor, skåp i mörkt trä, bänkskiva i koppar, grått stänkskydd, integrerade vitvaror, betonggolv och en köksö
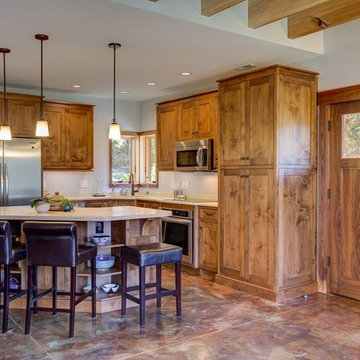
Kevin Meechan
Idéer för att renovera ett mellanstort amerikanskt kök, med en undermonterad diskho, skåp i shakerstil, skåp i mörkt trä, bänkskiva i koppar, rostfria vitvaror, betonggolv, en köksö och brunt golv
Idéer för att renovera ett mellanstort amerikanskt kök, med en undermonterad diskho, skåp i shakerstil, skåp i mörkt trä, bänkskiva i koppar, rostfria vitvaror, betonggolv, en köksö och brunt golv
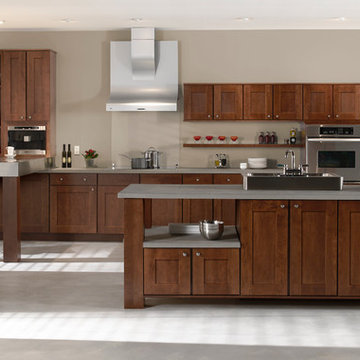
Cherry Copenhagen door style by Mid Continent Cabinetry finished in Fireside.
Idéer för att renovera ett stort funkis linjärt kök med öppen planlösning, med en dubbel diskho, skåp i shakerstil, skåp i mörkt trä, bänkskiva i täljsten, rostfria vitvaror, betonggolv, en köksö och grått golv
Idéer för att renovera ett stort funkis linjärt kök med öppen planlösning, med en dubbel diskho, skåp i shakerstil, skåp i mörkt trä, bänkskiva i täljsten, rostfria vitvaror, betonggolv, en köksö och grått golv
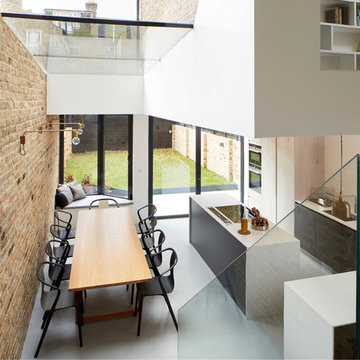
Photo credits: Matt Clayton
Inspiration för stora moderna kök, med släta luckor, skåp i mörkt trä, bänkskiva i kvartsit, betonggolv och en köksö
Inspiration för stora moderna kök, med släta luckor, skåp i mörkt trä, bänkskiva i kvartsit, betonggolv och en köksö
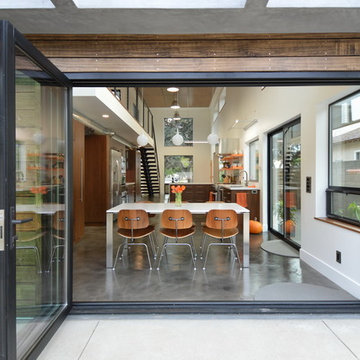
Jeff Jeannette / Jeannette Architects
Idéer för mellanstora funkis kök, med en undermonterad diskho, släta luckor, skåp i mörkt trä, bänkskiva i koppar, rostfria vitvaror, betonggolv och en halv köksö
Idéer för mellanstora funkis kök, med en undermonterad diskho, släta luckor, skåp i mörkt trä, bänkskiva i koppar, rostfria vitvaror, betonggolv och en halv köksö
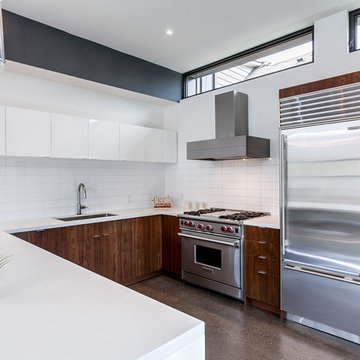
Listing Realtor: Geoffrey Grace
Photographer: Rob Howloka at Birdhouse Media
Inspiration för ett mellanstort funkis kök, med en undermonterad diskho, släta luckor, skåp i mörkt trä, bänkskiva i koppar, vitt stänkskydd, stänkskydd i keramik, rostfria vitvaror, betonggolv, en halv köksö och grått golv
Inspiration för ett mellanstort funkis kök, med en undermonterad diskho, släta luckor, skåp i mörkt trä, bänkskiva i koppar, vitt stänkskydd, stänkskydd i keramik, rostfria vitvaror, betonggolv, en halv köksö och grått golv

"Brandon Stengel - www.farmkidstudios.com”
Inredning av ett modernt stort kök, med en dubbel diskho, luckor med glaspanel, grått stänkskydd, svarta vitvaror, en köksö, skåp i mörkt trä, granitbänkskiva, stänkskydd i stenkakel och betonggolv
Inredning av ett modernt stort kök, med en dubbel diskho, luckor med glaspanel, grått stänkskydd, svarta vitvaror, en köksö, skåp i mörkt trä, granitbänkskiva, stänkskydd i stenkakel och betonggolv
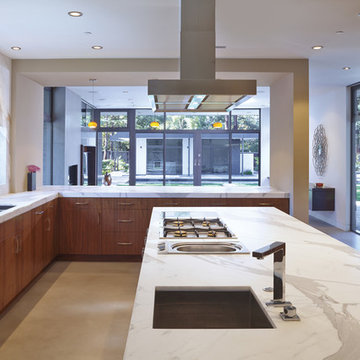
Atherton has many large substantial homes - our clients purchased an existing home on a one acre flag-shaped lot and asked us to design a new dream home for them. The result is a new 7,000 square foot four-building complex consisting of the main house, six-car garage with two car lifts, pool house with a full one bedroom residence inside, and a separate home office /work out gym studio building. A fifty-foot swimming pool was also created with fully landscaped yards.
Given the rectangular shape of the lot, it was decided to angle the house to incoming visitors slightly so as to more dramatically present itself. The house became a classic u-shaped home but Feng Shui design principals were employed directing the placement of the pool house to better contain the energy flow on the site. The main house entry door is then aligned with a special Japanese red maple at the end of a long visual axis at the rear of the site. These angles and alignments set up everything else about the house design and layout, and views from various rooms allow you to see into virtually every space tracking movements of others in the home.
The residence is simply divided into two wings of public use, kitchen and family room, and the other wing of bedrooms, connected by the living and dining great room. Function drove the exterior form of windows and solid walls with a line of clerestory windows which bring light into the middle of the large home. Extensive sun shadow studies with 3D tree modeling led to the unorthodox placement of the pool to the north of the home, but tree shadow tracking showed this to be the sunniest area during the entire year.
Sustainable measures included a full 7.1kW solar photovoltaic array technically making the house off the grid, and arranged so that no panels are visible from the property. A large 16,000 gallon rainwater catchment system consisting of tanks buried below grade was installed. The home is California GreenPoint rated and also features sealed roof soffits and a sealed crawlspace without the usual venting. A whole house computer automation system with server room was installed as well. Heating and cooling utilize hot water radiant heated concrete and wood floors supplemented by heat pump generated heating and cooling.
A compound of buildings created to form balanced relationships between each other, this home is about circulation, light and a balance of form and function.
Photo by John Sutton Photography.
2 089 foton på kök, med skåp i mörkt trä och betonggolv
5
