2 520 foton på kök, med skåp i mörkt trä och blått stänkskydd
Sortera efter:
Budget
Sortera efter:Populärt i dag
61 - 80 av 2 520 foton
Artikel 1 av 3
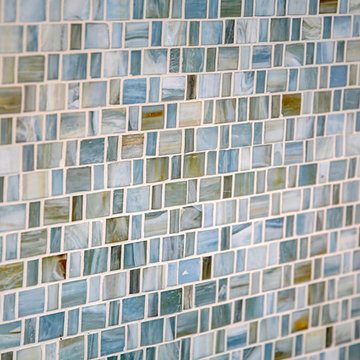
Great room with full re-design of kitchen and great room. New appliances, countertops, tile wood floors, new pendants, chandelier, new furniture, glass tile and all new hardware.

Two custom-built moveable islands create flexible counter space in this long but relatively narrow kitchen. New walnut lower cabinets were meticulously matched to the uppers to create a seamless update consistent with the period architectural style of this 1908 Portland foursquare style home. Photo by Photo Art Portraits.

Idéer för att renovera ett 50 tals vit vitt kök, med en enkel diskho, släta luckor, skåp i mörkt trä, bänkskiva i kvarts, blått stänkskydd, stänkskydd i glaskakel, rostfria vitvaror, ljust trägolv och en köksö
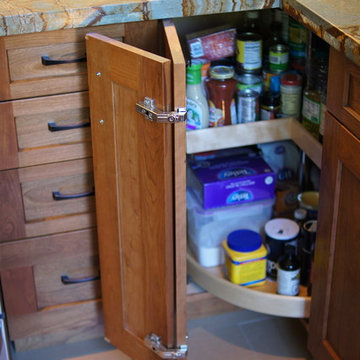
PHOTO JIM BIRCH OWNER
Maple Lazy Susan with steam bent rim.
Exempel på ett avskilt, stort amerikanskt l-kök, med en undermonterad diskho, skåp i shakerstil, skåp i mörkt trä, bänkskiva i onyx, blått stänkskydd, stänkskydd i tunnelbanekakel, rostfria vitvaror, mörkt trägolv, en köksö och brunt golv
Exempel på ett avskilt, stort amerikanskt l-kök, med en undermonterad diskho, skåp i shakerstil, skåp i mörkt trä, bänkskiva i onyx, blått stänkskydd, stänkskydd i tunnelbanekakel, rostfria vitvaror, mörkt trägolv, en köksö och brunt golv
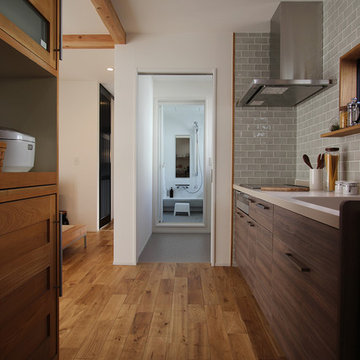
キッチンを中心に、左側には洗面・お風呂がまっすぐつながり、キッチンの右隣には大容量のパントリー。まっすぐ動くだけの家事ラクな動線を実現しました。
Idéer för att renovera ett nordiskt kök, med en integrerad diskho, släta luckor, skåp i mörkt trä, blått stänkskydd, mellanmörkt trägolv och brunt golv
Idéer för att renovera ett nordiskt kök, med en integrerad diskho, släta luckor, skåp i mörkt trä, blått stänkskydd, mellanmörkt trägolv och brunt golv
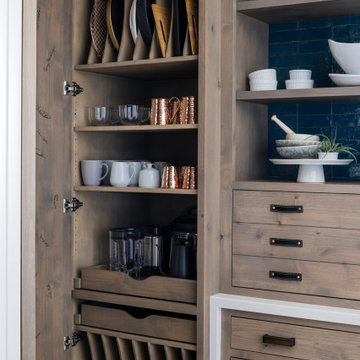
This kitchen was designed by Sarah Robertsonof Studio Dearborn for the House Beautiful Whole Home Concept House 2020 in Denver, Colorado. Photos Adam Macchia. For more information, you may visit our website at www.studiodearborn.com or email us at info@studiodearborn.com.
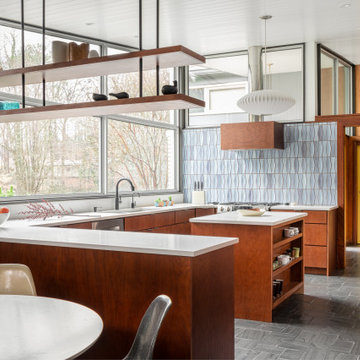
Mid century modern kitchen is opened up to nature with these large custom windows. The island in the middle of the kitchen allows for a multi-use work space while still allowing space for others to move around the kitchen.
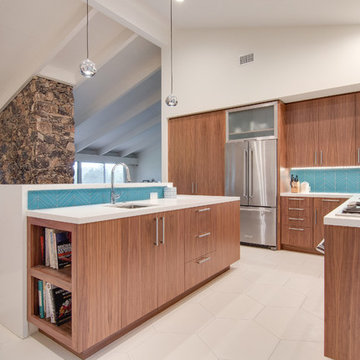
Idéer för att renovera ett stort 50 tals kök, med en undermonterad diskho, släta luckor, skåp i mörkt trä, blått stänkskydd, glaspanel som stänkskydd, rostfria vitvaror, klinkergolv i porslin och flera köksöar
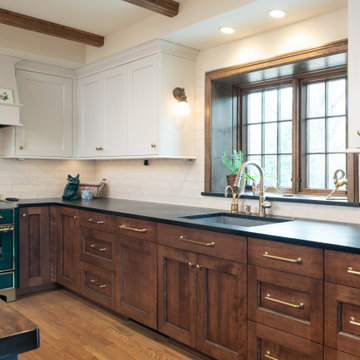
Inredning av ett klassiskt stort svart svart kök, med en enkel diskho, skåp i shakerstil, skåp i mörkt trä, bänkskiva i täljsten, blått stänkskydd, stänkskydd i keramik, mellanmörkt trägolv och en köksö

New kitchen features Heath ceramic tile backsplash and horizontal rift sawn walnut veneers.
Bild på ett stort funkis linjärt kök och matrum, med en enkel diskho, släta luckor, skåp i mörkt trä, bänkskiva i kvarts, blått stänkskydd, stänkskydd i keramik, rostfria vitvaror, klinkergolv i keramik, en köksö och blått golv
Bild på ett stort funkis linjärt kök och matrum, med en enkel diskho, släta luckor, skåp i mörkt trä, bänkskiva i kvarts, blått stänkskydd, stänkskydd i keramik, rostfria vitvaror, klinkergolv i keramik, en köksö och blått golv
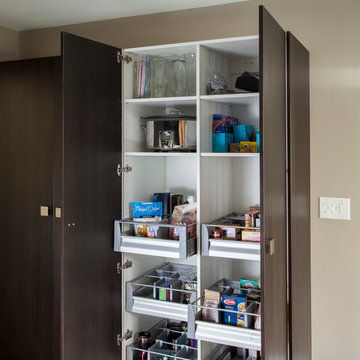
Idéer för ett modernt kök, med släta luckor, skåp i mörkt trä, blått stänkskydd, rostfria vitvaror, mörkt trägolv och en köksö

This traditional style kitchen is not shy on modern features. The iridescent glazed tile backsplash is a dramatic backdrop for an efficient induction cooktop. The raised island countertop discretely hides the preparation space at the sink.
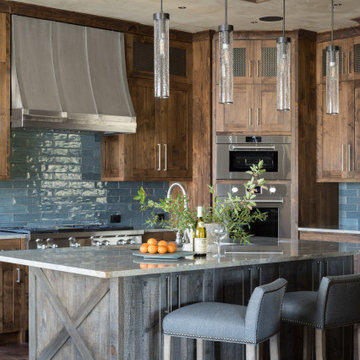
Bild på ett rustikt l-kök, med skåp i shakerstil, skåp i mörkt trä, blått stänkskydd, rostfria vitvaror, mörkt trägolv, en köksö och brunt golv
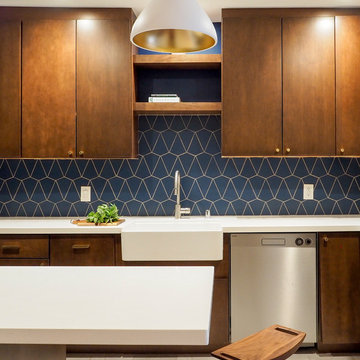
Design & Photos: Form + Field
Idéer för ett avskilt, litet modernt vit u-kök, med en rustik diskho, släta luckor, skåp i mörkt trä, blått stänkskydd, stänkskydd i keramik, rostfria vitvaror, klinkergolv i keramik, en halv köksö och beiget golv
Idéer för ett avskilt, litet modernt vit u-kök, med en rustik diskho, släta luckor, skåp i mörkt trä, blått stänkskydd, stänkskydd i keramik, rostfria vitvaror, klinkergolv i keramik, en halv köksö och beiget golv

PixelProFoto
Foto på ett stort 60 tals vit kök, med en enkel diskho, släta luckor, skåp i mörkt trä, bänkskiva i kvarts, blått stänkskydd, stänkskydd i glaskakel, rostfria vitvaror, ljust trägolv, en köksö och gult golv
Foto på ett stort 60 tals vit kök, med en enkel diskho, släta luckor, skåp i mörkt trä, bänkskiva i kvarts, blått stänkskydd, stänkskydd i glaskakel, rostfria vitvaror, ljust trägolv, en köksö och gult golv
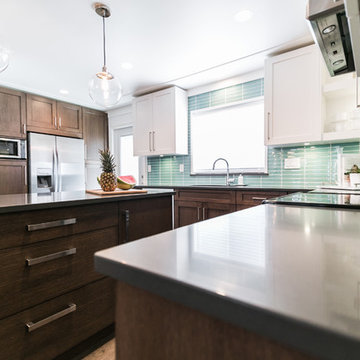
Photography: Melody Davis
Designer: Miranda Wall Design & Friesen Bros Construction
Inredning av ett klassiskt avskilt, mellanstort u-kök, med släta luckor, skåp i mörkt trä, stänkskydd i glaskakel, en dubbel diskho, blått stänkskydd, rostfria vitvaror, mörkt trägolv, en köksö och brunt golv
Inredning av ett klassiskt avskilt, mellanstort u-kök, med släta luckor, skåp i mörkt trä, stänkskydd i glaskakel, en dubbel diskho, blått stänkskydd, rostfria vitvaror, mörkt trägolv, en köksö och brunt golv
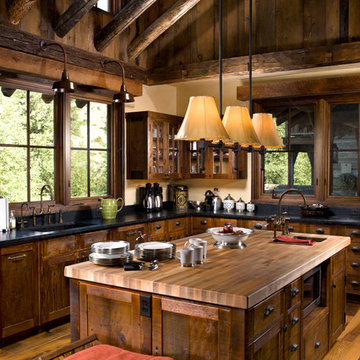
The natural wood tones, log purlins, and large windows makes this kitchen bright and beautiful.
Inspiration för ett mellanstort rustikt kök, med en rustik diskho, luckor med infälld panel, skåp i mörkt trä, granitbänkskiva, blått stänkskydd, integrerade vitvaror, ljust trägolv och en köksö
Inspiration för ett mellanstort rustikt kök, med en rustik diskho, luckor med infälld panel, skåp i mörkt trä, granitbänkskiva, blått stänkskydd, integrerade vitvaror, ljust trägolv och en köksö
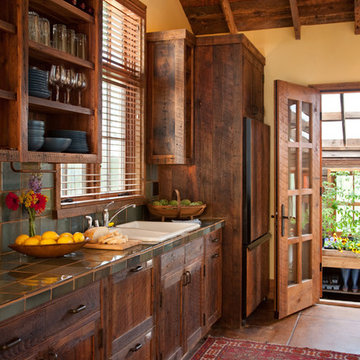
Set in Montana's tranquil Shields River Valley, the Shilo Ranch Compound is a collection of structures that were specifically built on a relatively smaller scale, to maximize efficiency. The main house has two bedrooms, a living area, dining and kitchen, bath and adjacent greenhouse, while two guest homes within the compound can sleep a total of 12 friends and family. There's also a common gathering hall, for dinners, games, and time together. The overall feel here is of sophisticated simplicity, with plaster walls, concrete and wood floors, and weathered boards for exteriors. The placement of each building was considered closely when envisioning how people would move through the property, based on anticipated needs and interests. Sustainability and consumption was also taken into consideration, as evidenced by the photovoltaic panels on roof of the garage, and the capability to shut down any of the compound's buildings when not in use.
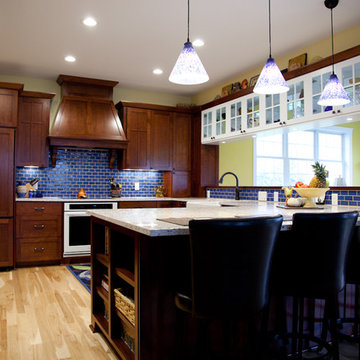
The excited homeowners of a new, blue and beautiful fireplace wanted something in their kitchen to complement the fireplace in the room next door. So, they chose a bold Sapphire Blue color in subway tile to really finish off their kitchen.
2"x4" Subway Tile - 23 Sapphire Blue
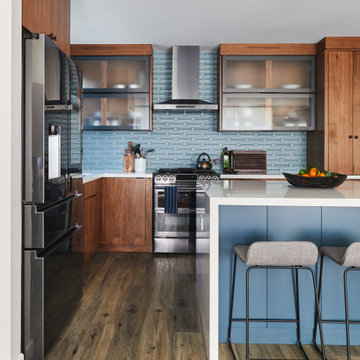
The kitchen is open and located next to the living room. As the warm tones are spread throughout the living space it was a must to compliment the space by adding cool blues on the island and backsplash. Some other elements to pay attention to are the white quartz countertops, flat front walnut cabinets, and black fixtures / hardware.
2 520 foton på kök, med skåp i mörkt trä och blått stänkskydd
4