580 foton på kök, med skåp i mörkt trä och färgglada vitvaror
Sortera efter:
Budget
Sortera efter:Populärt i dag
21 - 40 av 580 foton
Artikel 1 av 3
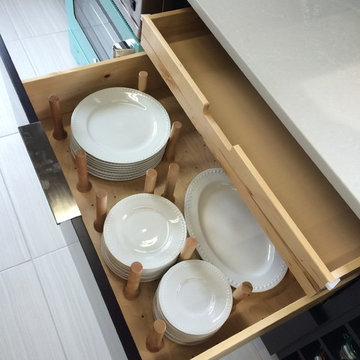
Cabinets:
Waypoint Cabinetry | Maple Espresso & Painted Stone
Countertops:
Caeserstone Countertops - Alpine Mist and
Leathered Lennon Granite
Backsplash:
Topcu Wooden White Marble
Plumbing: Blanco and Shocke
Stove and Hood:
Blue Star
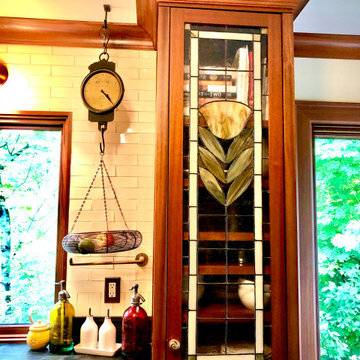
Built in dish and cook book cabinet with custom stained glass front.
Idéer för ett avskilt, mellanstort amerikanskt svart l-kök, med en undermonterad diskho, skåp i shakerstil, skåp i mörkt trä, bänkskiva i täljsten, vitt stänkskydd, stänkskydd i tunnelbanekakel, färgglada vitvaror, kalkstensgolv och svart golv
Idéer för ett avskilt, mellanstort amerikanskt svart l-kök, med en undermonterad diskho, skåp i shakerstil, skåp i mörkt trä, bänkskiva i täljsten, vitt stänkskydd, stänkskydd i tunnelbanekakel, färgglada vitvaror, kalkstensgolv och svart golv

David Benito Cortázar
Inspiration för industriella kök med öppen planlösning, med en integrerad diskho, släta luckor, bänkskiva i betong, rött stänkskydd, stänkskydd i tegel, färgglada vitvaror, betonggolv, en halv köksö, grått golv och skåp i mörkt trä
Inspiration för industriella kök med öppen planlösning, med en integrerad diskho, släta luckor, bänkskiva i betong, rött stänkskydd, stänkskydd i tegel, färgglada vitvaror, betonggolv, en halv köksö, grått golv och skåp i mörkt trä
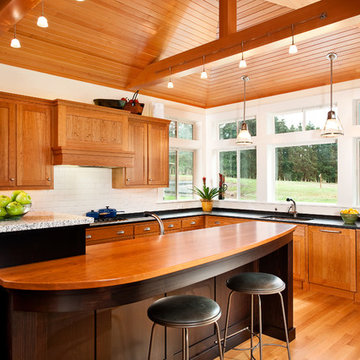
Erik Lubbock
Exempel på ett mellanstort amerikanskt kök, med en undermonterad diskho, skåp i mörkt trä, granitbänkskiva, gult stänkskydd, stänkskydd i terrakottakakel, ljust trägolv, en köksö, skåp i shakerstil, färgglada vitvaror och brunt golv
Exempel på ett mellanstort amerikanskt kök, med en undermonterad diskho, skåp i mörkt trä, granitbänkskiva, gult stänkskydd, stänkskydd i terrakottakakel, ljust trägolv, en köksö, skåp i shakerstil, färgglada vitvaror och brunt golv
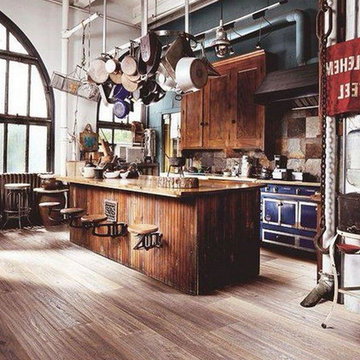
Bild på ett mellanstort industriellt brun linjärt brunt kök med öppen planlösning, med en rustik diskho, luckor med infälld panel, skåp i mörkt trä, träbänkskiva, brunt stänkskydd, stänkskydd i stenkakel, färgglada vitvaror, ljust trägolv, en köksö och brunt golv
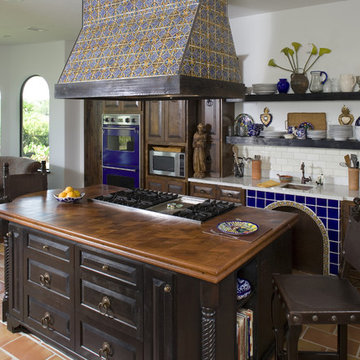
Inspiration för ett medelhavsstil kök, med träbänkskiva, en undermonterad diskho, luckor med upphöjd panel, skåp i mörkt trä, vitt stänkskydd, stänkskydd i tunnelbanekakel och färgglada vitvaror

Custom island and plaster hood take center stage in this kitchen remodel. Design by: Alison Giese Interiors
Idéer för att renovera ett avskilt, stort vintage grå grått kök, med en undermonterad diskho, luckor med profilerade fronter, skåp i mörkt trä, bänkskiva i kvartsit, grått stänkskydd, stänkskydd i sten, färgglada vitvaror, mellanmörkt trägolv, en köksö och brunt golv
Idéer för att renovera ett avskilt, stort vintage grå grått kök, med en undermonterad diskho, luckor med profilerade fronter, skåp i mörkt trä, bänkskiva i kvartsit, grått stänkskydd, stänkskydd i sten, färgglada vitvaror, mellanmörkt trägolv, en köksö och brunt golv
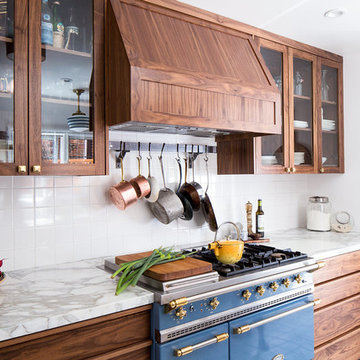
For the Admiral Tudor kitchen, we wanted a rich, textured feel with exquisite detail and carefully considered construction. The end result is one of the most unique, gorgeous and functional kitchens we've ever designed.
Photos by Wynne Earle Photography

This luxury dream kitchen was the vision of Diane Berry for her retired clients based in Cheshire. They wanted a kitchen that had lots of worktop and storage space, an island and space for a TV and a couple of chairs and two dining tables one large for entertaining and a small area for casual dining for two to six.
The design has an extra tall extension to help bring in a feeling of light and space, allowing natural light to flood to the back of the room. Diane used some amazing materials, the dark oak cross grain doors, Dekton concrete worktops and Miele graphite grey ovens. Buster and Punch pendant lights add the finishing touches and some amazing pieces of modern art add the personality of the clients.
Super large format floor tiles bring a simple calm base for the room and help with the work factor of the fully mitred Dekton island, the angled knee recess for the bar stools draws in the angled ceiling and roof lights above the bookcase, and in this area Acupanel vertical timber wall neatly opens to allow access to service neatly concealed behind.
Diane Berry and her team worked closely with Prime construction ltd who carried out the construction works, lots of hard work by many tradesmen brought this dream kitchen to fruition.

By removing a wall, the kitchen was opened up to both the dining room and living room. A structural column for the building was in the middle of the space; by covering it in wood paneling, the column became a distinctive architecture feature helping to define the space. To add lighting to a concrete ceiling, a false ceiling clad in wood was designed to allow for LED can lights; the cove was curved to match the shape of the building. Hardware restored from Broyhill Brasilia furniture was used as cabinet pulls, and the unit’s original Lightolier ceiling light fixtures were rewired and replated.
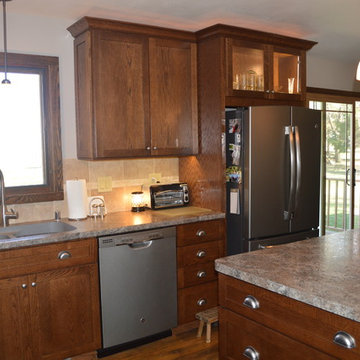
Bild på ett litet amerikanskt kök, med en undermonterad diskho, skåp i shakerstil, skåp i mörkt trä, laminatbänkskiva, beige stänkskydd, stänkskydd i keramik, färgglada vitvaror, vinylgolv och en köksö

Photo by Wynne Earle Photography
Bild på ett avskilt, mellanstort vintage parallellkök, med en rustik diskho, släta luckor, skåp i mörkt trä, marmorbänkskiva, vitt stänkskydd, stänkskydd i keramik, färgglada vitvaror och klinkergolv i terrakotta
Bild på ett avskilt, mellanstort vintage parallellkök, med en rustik diskho, släta luckor, skåp i mörkt trä, marmorbänkskiva, vitt stänkskydd, stänkskydd i keramik, färgglada vitvaror och klinkergolv i terrakotta
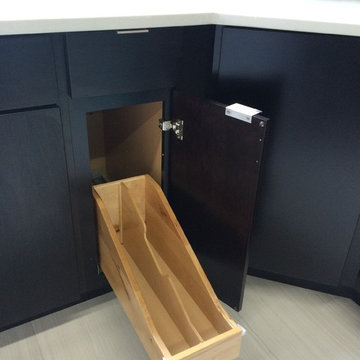
Cabinets:
Waypoint Cabinetry | Maple Espresso & Painted Stone
Countertops:
Caeserstone Countertops - Alpine Mist and
Leathered Lennon Granite
Backsplash:
Topcu Wooden White Marble
Plumbing: Blanco and Shocke
Stove and Hood:
Blue Star
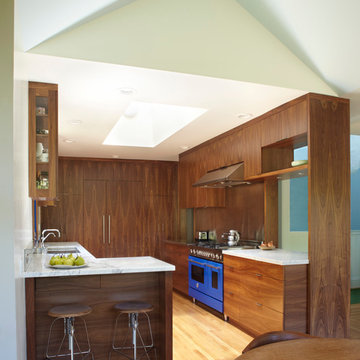
Muffy Kibbey, Photographer
Carlen and Company, General Contractor
Jeff Ward, Cabinetmaker
Foto på ett funkis kök, med skåp i mörkt trä, marmorbänkskiva, färgglada vitvaror, ljust trägolv och släta luckor
Foto på ett funkis kök, med skåp i mörkt trä, marmorbänkskiva, färgglada vitvaror, ljust trägolv och släta luckor
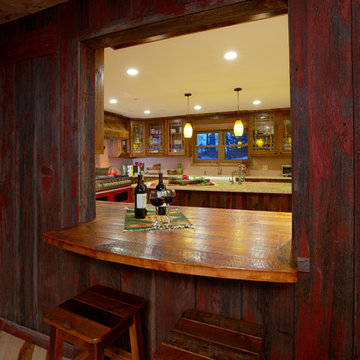
Idéer för att renovera ett rustikt kök, med en rustik diskho, luckor med glaspanel, skåp i mörkt trä, granitbänkskiva, färgglada vitvaror, ljust trägolv och en köksö
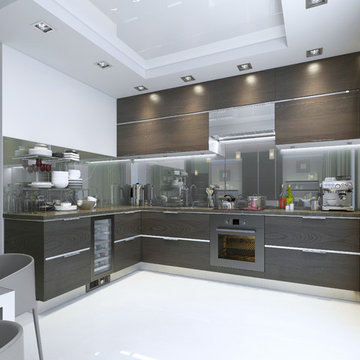
Idéer för ett litet modernt flerfärgad kök, med släta luckor, skåp i mörkt trä, bänkskiva i koppar, stänkskydd med metallisk yta, spegel som stänkskydd, färgglada vitvaror och vitt golv

ヘリーボーンの壁紙が可愛らしキッチン。収納量の多い造り棚。二つの小さな窓で明るいキッチン空間になりました。
家族との会話を楽しみながら、美味しい料理ができそうな素敵なキッチンです。
Idéer för att renovera ett mellanstort industriellt grå linjärt grått kök med öppen planlösning, med släta luckor, skåp i mörkt trä, brunt stänkskydd, färgglada vitvaror, plywoodgolv, en halv köksö och grått golv
Idéer för att renovera ett mellanstort industriellt grå linjärt grått kök med öppen planlösning, med släta luckor, skåp i mörkt trä, brunt stänkskydd, färgglada vitvaror, plywoodgolv, en halv köksö och grått golv

This luxury dream kitchen was the vision of Diane Berry for her retired clients based in Cheshire. They wanted a kitchen that had lots of worktop and storage space, an island and space for a TV and a couple of chairs and two dining tables one large for entertaining and a small area for casual dining for two to six.
The design has an extra tall extension to help bring in a feeling of light and space, allowing natural light to flood to the back of the room. Diane used some amazing materials, the dark oak cross grain doors, Dekton concrete worktops and Miele graphite grey ovens. Buster and Punch pendant lights add the finishing touches and some amazing pieces of modern art add the personality of the clients.
Super large format floor tiles bring a simple calm base for the room and help with the work factor of the fully mitred Dekton island, the angled knee recess for the bar stools draws in the angled ceiling and roof lights above the bookcase, and in this area Acupanel vertical timber wall neatly opens to allow access to service neatly concealed behind.
Diane Berry and her team worked closely with Prime construction ltd who carried out the construction works, lots of hard work by many tradesmen brought this dream kitchen to fruition.
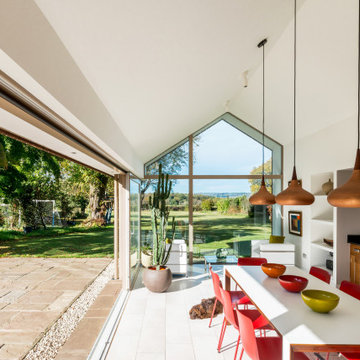
Idéer för att renovera ett stort lantligt svart svart kök, med en nedsänkt diskho, skåp i shakerstil, skåp i mörkt trä, granitbänkskiva, vitt stänkskydd, stänkskydd i keramik, färgglada vitvaror, klinkergolv i keramik, en köksö och grått golv
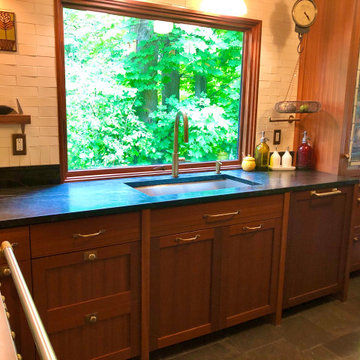
1920s Seattle home. The goal of the remodel was to honor the time period. Kitchen is enclosed with one door to the dining room. Custom stained glass cabinet doors match inset Prairie style tiles to the left of the sink. Breakfast area: L-shaped bench with Moroccan throw rugs used to make custom cushion. Custom soapstone table with caster wheels. Bluestone tile.
580 foton på kök, med skåp i mörkt trä och färgglada vitvaror
2