2 021 foton på kök, med skåp i mörkt trä och grönt stänkskydd
Sortera efter:
Budget
Sortera efter:Populärt i dag
121 - 140 av 2 021 foton
Artikel 1 av 3
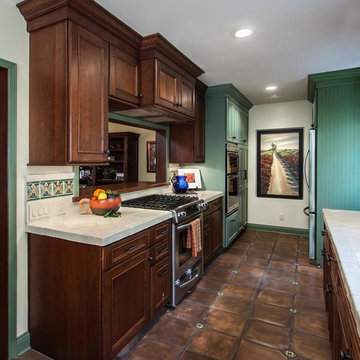
Inredning av ett medelhavsstil avskilt, mellanstort parallellkök, med en dubbel diskho, luckor med infälld panel, skåp i mörkt trä, grönt stänkskydd, stänkskydd i keramik, rostfria vitvaror och klinkergolv i keramik
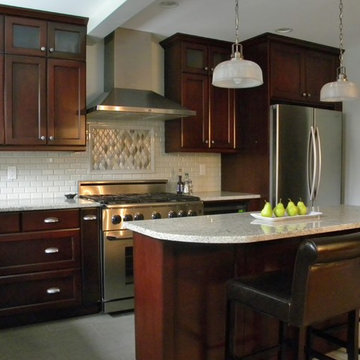
Inspiration för ett mellanstort vintage grå grått kök, med en dubbel diskho, luckor med infälld panel, skåp i mörkt trä, granitbänkskiva, grönt stänkskydd, stänkskydd i keramik, rostfria vitvaror, klinkergolv i porslin, en köksö och grått golv
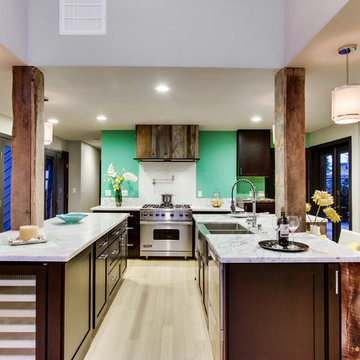
We used a combination of old reclaimed wood to cover the posts and as the back side to the islands and stove vent.
Exempel på ett maritimt kök, med en rustik diskho, luckor med infälld panel, skåp i mörkt trä, marmorbänkskiva, grönt stänkskydd, stänkskydd i glaskakel och rostfria vitvaror
Exempel på ett maritimt kök, med en rustik diskho, luckor med infälld panel, skåp i mörkt trä, marmorbänkskiva, grönt stänkskydd, stänkskydd i glaskakel och rostfria vitvaror
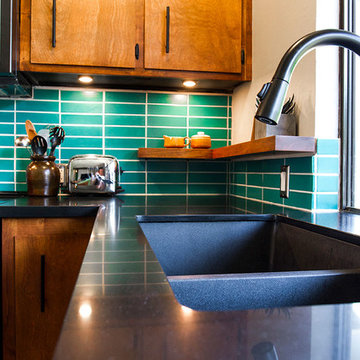
This labor of love turned out to be a mid-century masterpiece, thanks to Robert Maurer's expert eye for color and interior design
Foto på ett 50 tals kök, med skåp i mörkt trä, grönt stänkskydd, stänkskydd i keramik och en köksö
Foto på ett 50 tals kök, med skåp i mörkt trä, grönt stänkskydd, stänkskydd i keramik och en köksö
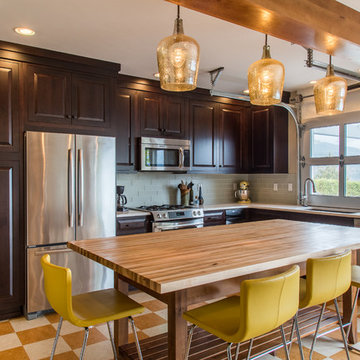
This kitchen is a prime example of beautifully designed functionality. From the spacious maple butcher block island & eating bar to the roll-up pass through window for outdoor entertaining, the space can handle whatever situation the owners throw at it. The Espresso stain on these Medallion cabinets of Cherry wood really anchors the whimsy of the yellow bar stools and the ginger-tone checkerboard Marmoleum floor. Cabinets designed and installed by Allen's Fine Woodworking Cabinetry and Design, Hood River, OR.
Photos by Zach Luellen Photography LLC

Working with interior designer Hilary Scott, Mowlem & Co has created a stylish and sympathetic bespoke kitchen for a fascinating renovation and extension project. The impressive Victorian detached house has ‘an interesting planning history’ according to Hilary. Previously it had been bedsit accommodation with 27 units but in recent years it had become derelict and neglected, until was bought by a premiere league footballer with a view to restoring it to its former glory as a family home. Situated near the Botanic Gardens in Kew and in a conservation area, there was a significant investment and considerable planning negotiation to get it returned to a single dwelling. Hilary had worked closely with the client on previous projects and had their couple’s full trust to come up with a scheme that matched their tastes and needs. Many original features were restored or replaced to remain in keeping with the architecture, for example marble and cast iron fireplaces, panelling, cornices and architraves which were considered a key fabric of the building. The most contemporary element of the renovation is the striking double height glass extension to the rear in which the kitchen and living area are positioned. The room has wonderful views out to the garden is ideal both for family life and entertaining. The extension design involved an architect for the original plans and another to project-manage the build. Then Mowlem & Co were brought in because Hilary has worked with them for many years and says they were the natural choice to achieve the high quality of finish and bespoke joinery that was required. “They have done an amazing job,” says Hilary, “the design has certain quirky touches and an individual feel that you can only get with bespoke. All the timber has traditionally made dovetail joints and other handcrafted details. This is typical of Mowlem & Co’s work …they have a fantastic team and Julia Brown, who managed this project, is a great kitchen designer.” The kitchen has been conceived to match the contemporary feel of the new extension while also having a classic feel in terms of the finishes, such as the stained oak and exposed brickwork. The furniture has been made to bespoke proportions to match the scale of the double height extension, so that it fits the architecture. The look is clean and linear in feel and the design features specially created elements such as extra wide drawers and customised storage, and a separate walk-in pantry (plus a separate utility room in the basement). The furniture has been made in flat veneered stained oak and the seamless worktops are in Corian. Cooking appliances are by Wolf and refrigeration is by Sub-Zero. The exposed brick wall of the kitchen matches the external finishes of the brickwork of the house which can be seen through the glass extension. To harmonise, a thick glass shelf has been added, masterminded by Gary Craig of Architectural Metalworkers. This is supported by a cantilevered steel frame, so while it may look deceptively light and subtle, “a serious amount of engineering has gone into it,” according to Hilary. Mowlem & Co also created further bespoke furnishings and installations, for a dressing room plus bathrooms and cloakrooms in other parts of the house. The complexity of the project to restore the entire house took over a year to finish. As the client was transferred to another team before the renovation was complete, the property is now on the market for £9 million.
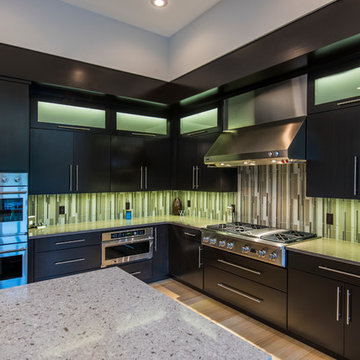
Idéer för ett stort modernt kök, med släta luckor, skåp i mörkt trä, bänkskiva i kvarts, en köksö, en undermonterad diskho, grönt stänkskydd, stänkskydd i glaskakel, integrerade vitvaror och bambugolv
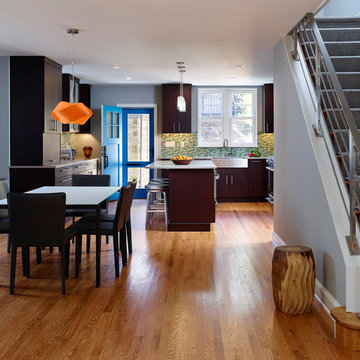
The first floor of this renovated twin house is entirely open plan, with refinished oak flooring and a brand new kitchen. A custom stainless stair railing contributes to the open feeling. Photo: Jeffrey Totaro
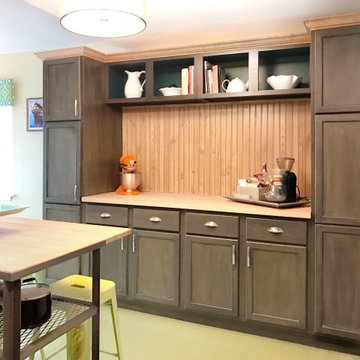
To keep this kitchen expansion within budget the existing cabinets and Ubatuba granite were kept, but moved to one side of the kitchen. This left the west wall available to create a 9' long custom hutch. Stock, unfinished cabinets from Menard's were used and painted with the appearance of a dark stain, which balances the dark granite on the opposite wall. The butcher block top is from IKEA. The crown and headboard are from Menard's and stained to match the cabinets on the opposite wall.
Walls are a light spring green and the wood flooring is painted in a slightly deeper deck paint. The budget did not allow for all new matching flooring so new unfinished hardwoods were added in the addition and the entire kitchen floor was painted. It's a great fit for this 1947 Cape Cod family home.
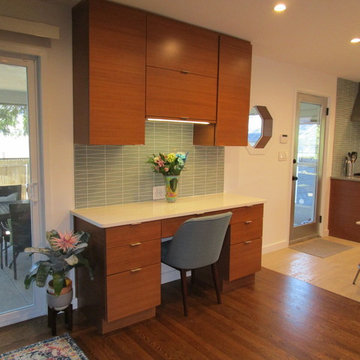
Foto på ett mellanstort retro vit kök, med en rustik diskho, släta luckor, skåp i mörkt trä, bänkskiva i kvarts, grönt stänkskydd, rostfria vitvaror, ljust trägolv, en köksö och beiget golv
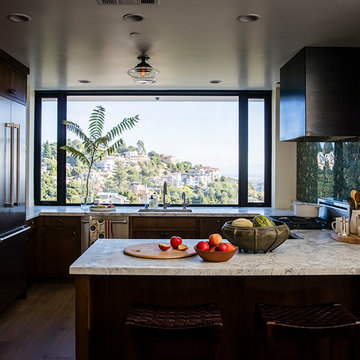
Kitchen with huge view of Oakland hills over the sink
Photo by Thomas Story/Sunset Magazine
House appearance described as California modern, California Coastal, or California Contemporary, San Francisco modern, Bay Area or South Bay residential design, with Sustainability and green design.
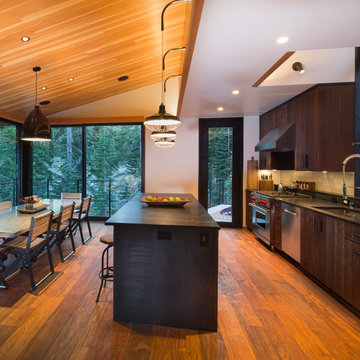
The clients wanted a reasonably sized cabin with efficiently configured spaces to reduce sq. footage keeping the home's energy usage ‘green’ on all fronts.
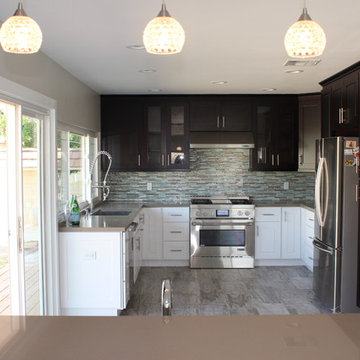
Bild på ett mellanstort funkis kök, med en undermonterad diskho, skåp i shakerstil, skåp i mörkt trä, bänkskiva i kvarts, grönt stänkskydd, stänkskydd i mosaik, rostfria vitvaror och klinkergolv i porslin
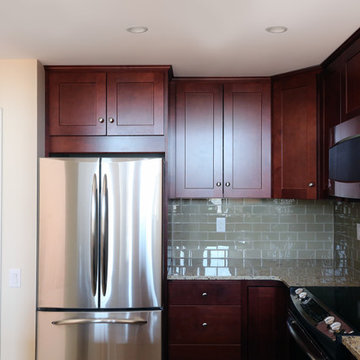
Glass subway tile and a new stone countertop lighten and brighten the room.
Idéer för små vintage kök, med en undermonterad diskho, luckor med infälld panel, skåp i mörkt trä, granitbänkskiva, grönt stänkskydd, stänkskydd i tunnelbanekakel, rostfria vitvaror och klinkergolv i keramik
Idéer för små vintage kök, med en undermonterad diskho, luckor med infälld panel, skåp i mörkt trä, granitbänkskiva, grönt stänkskydd, stänkskydd i tunnelbanekakel, rostfria vitvaror och klinkergolv i keramik
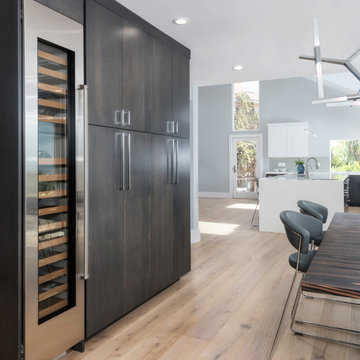
Modern chef's kitchen remodel featuring expansive waterfall island, flat-panel cabinetry, Neolith counter tops, high-end appliances, glass backsplash, and amazing views.
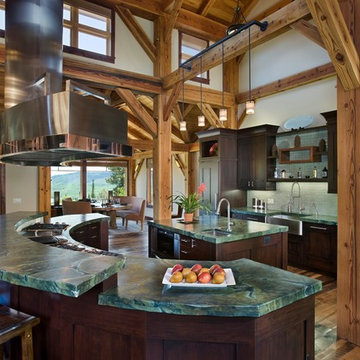
Kitchen with west facing dining area in background. Reclaimed Timber Frame. Custome vent hood. Reclaimed hardwood floors. Vitoria Regia counters (leathered) Design, Build, Interiors and furnishings by Trilogy Partners. Published in Architectural Digest May 2010 Photo Roger Wade
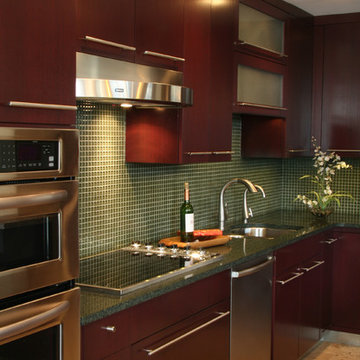
This kitchen is part of an entire first floor renovation performed on a condominium unit in Arlington Heights. The cramped and closed off galley kitchen was opened up by removing an entire wall situated where the new bar seating stands, allowing the newly expansive kitchen to open up directly to the great room living area directly adjacent. The renovation included all new flooring, a home office renovation, and a powder room renovation. The homeowner loved a simple contemporary style choosing clean lines, glass materials. and natural stone floors which in turn created a welcoming new space to entertain friends and family.
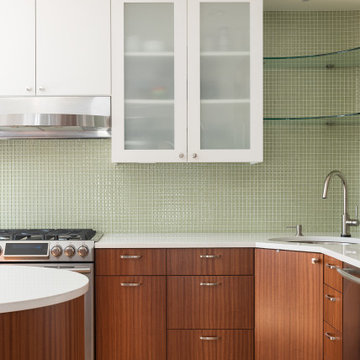
Modern inredning av ett litet vit vitt kök och matrum, med släta luckor, skåp i mörkt trä, grönt stänkskydd, stänkskydd i glaskakel, rostfria vitvaror, ljust trägolv och en köksö
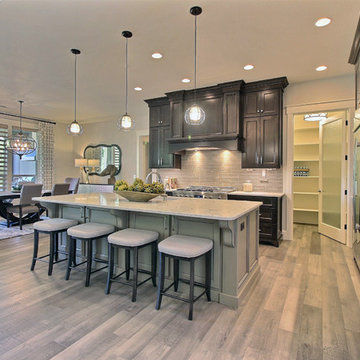
Paint by Sherwin Williams
Body Color - Agreeable Gray - SW 7029
Trim Color - Dover White - SW 6385
Media Room Wall Color - Accessible Beige - SW 7036
Interior Stone by Eldorado Stone
Stone Product Stacked Stone in Nantucket
Gas Fireplace by Heat & Glo
Flooring & Tile by Macadam Floor & Design
Hardwood by Kentwood Floors
Hardwood Product Originals Series - Milltown in Brushed Oak Calico
Kitchen Backsplash by Surface Art
Tile Product - Translucent Linen Glass Mosaic in Sand
Slab Countertops by Wall to Wall Stone Corp
Quartz Product True North Tropical White
Windows by Milgard Windows & Doors
Window Product Style Line® Series
Window Supplier Troyco - Window & Door
Window Treatments by Budget Blinds
Lighting by Destination Lighting
Fixtures by Crystorama Lighting
Interior Design by Creative Interiors & Design
Custom Cabinetry & Storage by Northwood Cabinets
Customized & Built by Cascade West Development
Photography by ExposioHDR Portland
Original Plans by Alan Mascord Design Associates
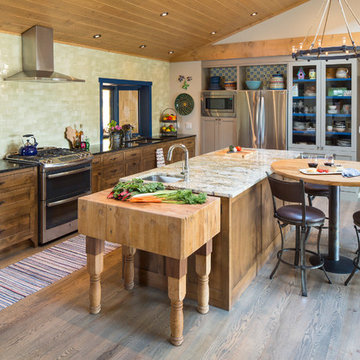
painted cabinet, blue, subway tile,
Idéer för lantliga linjära kök och matrum, med en undermonterad diskho, skåp i shakerstil, skåp i mörkt trä, rostfria vitvaror, ljust trägolv, en köksö, grönt stänkskydd och grått golv
Idéer för lantliga linjära kök och matrum, med en undermonterad diskho, skåp i shakerstil, skåp i mörkt trä, rostfria vitvaror, ljust trägolv, en köksö, grönt stänkskydd och grått golv
2 021 foton på kök, med skåp i mörkt trä och grönt stänkskydd
7