7 065 foton på kök, med skåp i mörkt trä och integrerade vitvaror
Sortera efter:
Budget
Sortera efter:Populärt i dag
21 - 40 av 7 065 foton
Artikel 1 av 3

Design By- Jules Wilson I.D.
Photo Taken By- Brady Architectural Photography
Inspiration för mellanstora moderna l-kök, med en undermonterad diskho, släta luckor, skåp i mörkt trä, marmorbänkskiva, brunt stänkskydd, stänkskydd i terrakottakakel, integrerade vitvaror, marmorgolv och en köksö
Inspiration för mellanstora moderna l-kök, med en undermonterad diskho, släta luckor, skåp i mörkt trä, marmorbänkskiva, brunt stänkskydd, stänkskydd i terrakottakakel, integrerade vitvaror, marmorgolv och en köksö
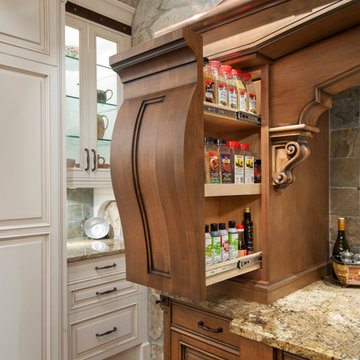
Cabinetry: Old World Kitchens
(oldworldkitchens.com)
Photography: Bob Young
(bobyoungphoto.com)
Idéer för att renovera ett stort rustikt u-kök, med luckor med upphöjd panel, skåp i mörkt trä, integrerade vitvaror, mellanmörkt trägolv och en köksö
Idéer för att renovera ett stort rustikt u-kök, med luckor med upphöjd panel, skåp i mörkt trä, integrerade vitvaror, mellanmörkt trägolv och en köksö

The warm tones of the cabinetry inspired the use of wood place settings, and warm metals in the accessories. We customized the pendant lights and painted them black to help ground the space and tie into the black metal barsools. Sliding backsplash adds extra storage.
Photo:Anthony Cohen, Eight by Ten

Our custom homes are built on the Space Coast in Brevard County, FL in the growing communities of Melbourne, FL and Viera, FL. As a custom builder in Brevard County we build custom homes in the communities of Wyndham at Duran, Charolais Estates, Casabella, Fairway Lakes and on your own lot.
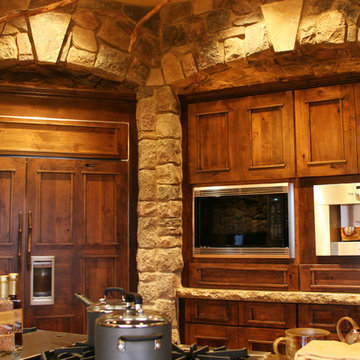
Idéer för mycket stora rustika kök, med en undermonterad diskho, luckor med profilerade fronter, skåp i mörkt trä, marmorbänkskiva, integrerade vitvaror, mellanmörkt trägolv och en köksö
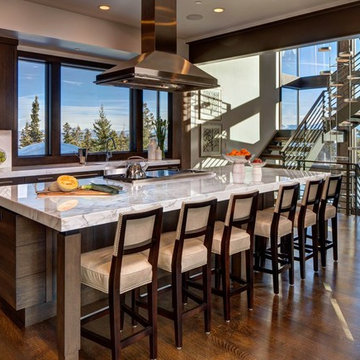
Alan Blakely
Idéer för att renovera ett stort funkis l-kök, med en köksö, mörkt trägolv, brunt golv, en rustik diskho, släta luckor, skåp i mörkt trä, marmorbänkskiva, vitt stänkskydd, stänkskydd i keramik och integrerade vitvaror
Idéer för att renovera ett stort funkis l-kök, med en köksö, mörkt trägolv, brunt golv, en rustik diskho, släta luckor, skåp i mörkt trä, marmorbänkskiva, vitt stänkskydd, stänkskydd i keramik och integrerade vitvaror

Idéer för avskilda, stora medelhavsstil rött l-kök, med en undermonterad diskho, luckor med upphöjd panel, skåp i mörkt trä, bänkskiva i täljsten, rött stänkskydd, stänkskydd i tegel, integrerade vitvaror, mörkt trägolv, en köksö och brunt golv
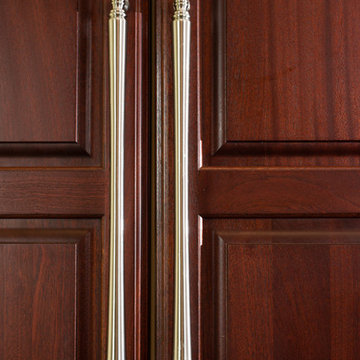
Phil Mello of Big Fish Studio
Exempel på ett mycket stort klassiskt kök och matrum, med en undermonterad diskho, luckor med upphöjd panel, skåp i mörkt trä, granitbänkskiva, grönt stänkskydd, stänkskydd i sten, integrerade vitvaror, klinkergolv i keramik och en köksö
Exempel på ett mycket stort klassiskt kök och matrum, med en undermonterad diskho, luckor med upphöjd panel, skåp i mörkt trä, granitbänkskiva, grönt stänkskydd, stänkskydd i sten, integrerade vitvaror, klinkergolv i keramik och en köksö
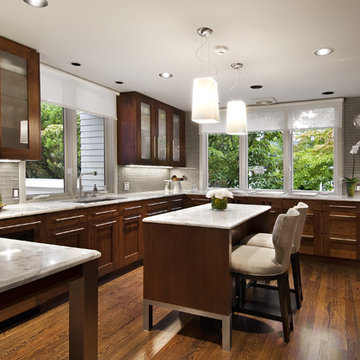
Idéer för avskilda, mellanstora funkis u-kök, med luckor med glaspanel, integrerade vitvaror, en undermonterad diskho, marmorbänkskiva, grått stänkskydd, stänkskydd i glaskakel, en köksö, skåp i mörkt trä och mörkt trägolv

These award-winning kitchens represent luxury at its finest. These are just a sample of the many custom homes we have built as a custom home builder in Austin, Texas.
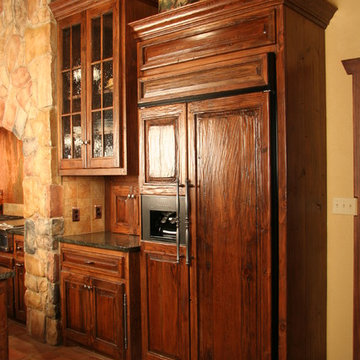
These are some finished Old World Kitchens that we have designed, built, and installed. Mark Gardner, President of Monticello, took these photos.
Inredning av ett klassiskt mellanstort kök, med luckor med upphöjd panel, skåp i mörkt trä, granitbänkskiva, flerfärgad stänkskydd, stänkskydd i terrakottakakel, integrerade vitvaror och tegelgolv
Inredning av ett klassiskt mellanstort kök, med luckor med upphöjd panel, skåp i mörkt trä, granitbänkskiva, flerfärgad stänkskydd, stänkskydd i terrakottakakel, integrerade vitvaror och tegelgolv
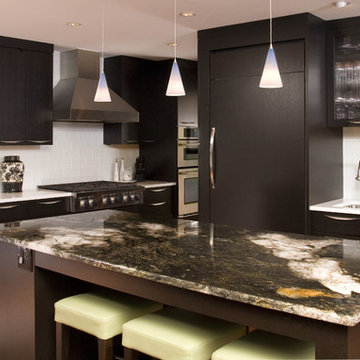
This contemporary kitchen balances the lightness of white countertops with the dark chocolate stained rift oak cabinets and a granite slab island that pulls it all together. The clients’ wanted a working kitchen that allows a cook and separate prep cook to work together without interference while keeping the clean lines of the entire space. Upon a closer look it has hidden gems enhancing its efficiency and functionality. The glass tile backsplash not only adds a touch of luster but it easy to clean. Just across the range top is a six inch deep cabinet within reach containing all the necessary spices and oils. Hidden right next to the pantry is a cork board and ironing board making this space both beautiful and mult-ifunctional. The island is a divider to the main living space, a place to store cookbooks and wine bottles, and also provides enough space for guests and a prep area. The bar area boasts a second sink, chilled wine refrigerator and a built in coffee machine so that anyone can obtain their favorite beverage without interfering with the rest of the space. With all of this in view from the main living area it was important that it still maintains the feel of a living space and not just a kitchen. Incorporating cabinets that show the collection of colorful dishes behind reeded glass along with a display shelf above the sink not only prove to be useful but draws the eye to the beauty of the space. This kitchen that is both functional with every square inch and maintains the clients’ desires for honest clean lines creates stunning first impression while also creating an inviting environment.
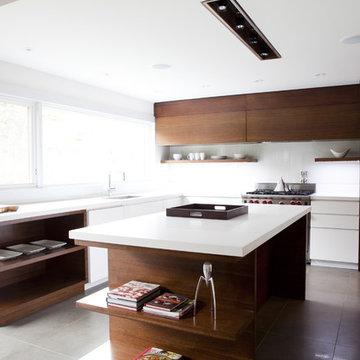
Inspiration för moderna kök, med öppna hyllor, skåp i mörkt trä, integrerade vitvaror, vitt stänkskydd och glaspanel som stänkskydd
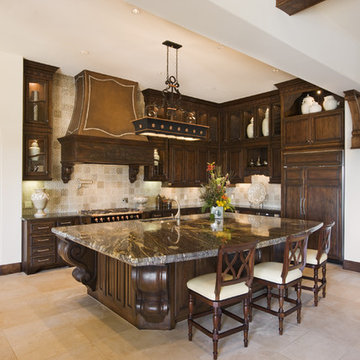
Winner of five awards in the Rough Hollow Parade of Homes, this 6,778 square foot home is an exquisite addition to the prestigious Lakeway neighborhood. The Santa Barbara style home features a welcoming colonnade, lush courtyard, beautiful casita, spacious master suite with a private outdoor covered terrace, and a unique Koi pond beginning underneath the wine room glass floor and continuing to the outdoor living area. In addition, the views of Lake Travis are unmatched throughout the home.
Photography by Coles Hairston

Chpper Hatter Photo
10ft ceiling heights in this new home design help expand the overall space and provide enough height to include the stone hood design. The Blackberry stained cherry cabinetry for the main cabinetry provides the contrast for the natural stone hood. The island cabinetry is Straw color on Alder wood. This light color helps the overall space stay light. The custom desk is in the kitchen for easy access to recipes and school schedules.
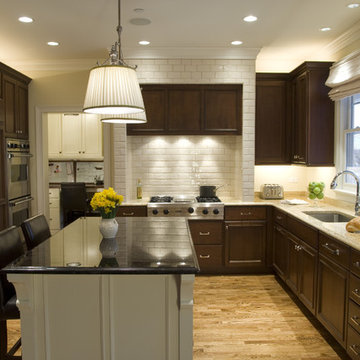
Free ebook, Creating the Ideal Kitchen. DOWNLOAD NOW
For more information on kitchen and bath design ideas go to: www.kitchenstudio-ge.com

Beautiful Modern Home with Steel Facia, Limestone, Steel Stones, Concrete Floors,modern kitchen
Idéer för att renovera ett stort funkis kök och matrum, med en rustik diskho, släta luckor, skåp i mörkt trä, stänkskydd i skiffer, integrerade vitvaror, betonggolv, en köksö och grått golv
Idéer för att renovera ett stort funkis kök och matrum, med en rustik diskho, släta luckor, skåp i mörkt trä, stänkskydd i skiffer, integrerade vitvaror, betonggolv, en köksö och grått golv

Idéer för ett mellanstort modernt vit l-kök, med släta luckor, skåp i mörkt trä, vitt stänkskydd, integrerade vitvaror, mörkt trägolv, en köksö, brunt golv, en undermonterad diskho, bänkskiva i kvartsit och stänkskydd i sten

The kitchen was designed two years ago and was then erased and redesigned when the world became a different place a year later. As everyone attempted to flatten the curve, our goal in this regard was to create a kitchen that looked forward to a sharp curve down and of a happier time To that promise for happier times, the redesign, a goal was to make the kitchen brighter and more optimistic. This was done by using simple, primary shapes and circular pendants and emphasizing them in contrast, adding a playful countenance. The selection of a dynamic grain of figured walnut also contributes as this once-living material and its sinuous grain adds motion, rhythm, and scale.
Proud of their 1970s home, one challenge of the design was to balance a 1970's feel and stay current. However, many ‘70s references looked and felt outdated. The first step was a changed mindset. Just like the return of the ‘40s bath and the retro movement a few years ago, every era returns in some way. Chronologically, the '70s will soon be here. Our design looked to era-specific furniture and materials of the decade. Figured walnut was so pervasive in the era: this motif was used on car exteriors such as the 1970 Town and Country Station Wagon, which debuted the same year the existing home was built. We also looked at furniture specific to the decade. The console stereo is referenced not only by high legs on the island but also by the knurled metal cabinet knobs reminiscent of often-used stereo dials. Knurled metalwork is also used on the kitchen faucet. The design references the second piece of '70s furniture in our modern TV tray, which is angled to face the television in the family room. Its round pencil and mug holder cutouts follow the design of walnut consoles and dashboard of the station wagon and other elements of the time.

Inspiration för ett stort funkis vit vitt l-kök, med släta luckor, skåp i mörkt trä, integrerade vitvaror, flera köksöar, en undermonterad diskho, klinkergolv i porslin och beiget golv
7 065 foton på kök, med skåp i mörkt trä och integrerade vitvaror
2