13 082 foton på kök, med skåp i mörkt trä och klinkergolv i porslin
Sortera efter:
Budget
Sortera efter:Populärt i dag
21 - 40 av 13 082 foton
Artikel 1 av 3
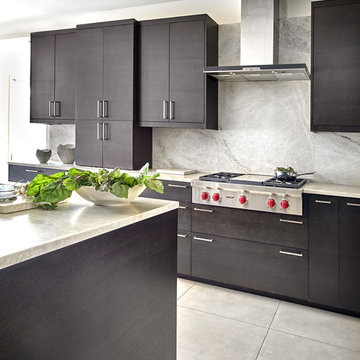
We designed a kitchen for a client that cooks all the time. She had specific requirements for adequate storage, space for meal prep and ease of clean-up. We utilized Taj Mahal quartzite for the countertop and backsplash to minimize the look of clutter.
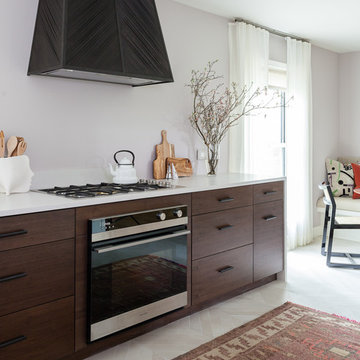
Erin Williamson Design
Foto på ett mellanstort eklektiskt kök, med en dubbel diskho, släta luckor, skåp i mörkt trä, bänkskiva i kvarts, rostfria vitvaror, klinkergolv i porslin och beiget golv
Foto på ett mellanstort eklektiskt kök, med en dubbel diskho, släta luckor, skåp i mörkt trä, bänkskiva i kvarts, rostfria vitvaror, klinkergolv i porslin och beiget golv
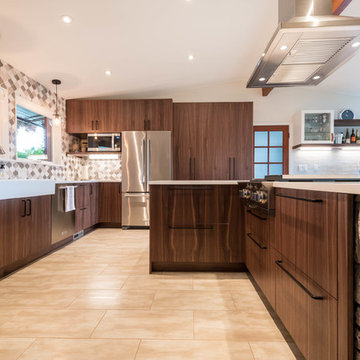
Inspiration för ett stort 60 tals kök, med en rustik diskho, släta luckor, skåp i mörkt trä, bänkskiva i kvarts, beige stänkskydd, stänkskydd i mosaik, rostfria vitvaror, klinkergolv i porslin, en halv köksö och beiget golv
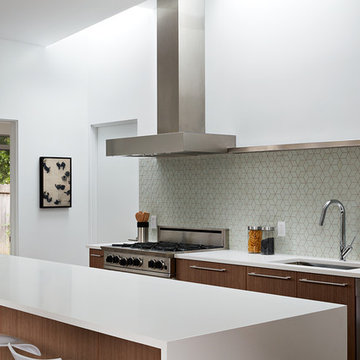
Mariko Reed
Inspiration för mellanstora 60 tals kök, med en undermonterad diskho, släta luckor, skåp i mörkt trä, grönt stänkskydd, rostfria vitvaror, en köksö, klinkergolv i porslin och brunt golv
Inspiration för mellanstora 60 tals kök, med en undermonterad diskho, släta luckor, skåp i mörkt trä, grönt stänkskydd, rostfria vitvaror, en köksö, klinkergolv i porslin och brunt golv
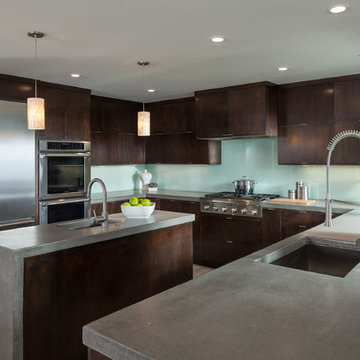
Idéer för ett stort modernt kök, med en nedsänkt diskho, skåp i mörkt trä, bänkskiva i betong, blått stänkskydd, stänkskydd i glaskakel, rostfria vitvaror, en köksö, släta luckor och klinkergolv i porslin
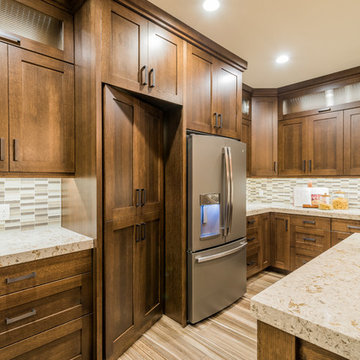
This is our current model for our community, Riverside Cliffs. This community is located along the tranquil Virgin River. This unique home gets better and better as you pass through the private front patio and into a gorgeous circular entry. The study conveniently located off the entry can also be used as a fourth bedroom. You will enjoy the bathroom accessible to both the study and another bedroom. A large walk-in closet is located inside the master bathroom. The great room, dining and kitchen area is perfect for family gathering. This home is beautiful inside and out.
Jeremiah Barber

Waste, recycle and compost bins, one of Pedini's many integrated accessories.
Inredning av ett modernt mellanstort kök, med en enkel diskho, släta luckor, skåp i mörkt trä, bänkskiva i kvarts, grått stänkskydd, stänkskydd i porslinskakel, klinkergolv i porslin och en köksö
Inredning av ett modernt mellanstort kök, med en enkel diskho, släta luckor, skåp i mörkt trä, bänkskiva i kvarts, grått stänkskydd, stänkskydd i porslinskakel, klinkergolv i porslin och en köksö

Cabinets:
Waypoint Cabinetry | Maple Espresso & Painted Stone
Countertops:
Caeserstone Countertops - Alpine Mist and
Leathered Lennon Granite
Backsplash:
Topcu Wooden White Marble
Plumbing: Blanco and Shocke
Stove and Hood:
Blue Star
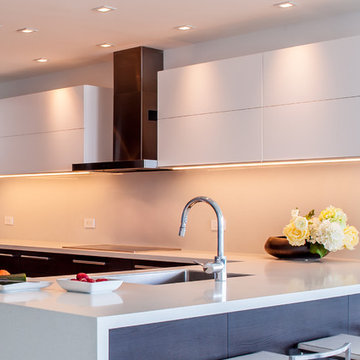
Photography: Vala Kodish
Inspiration för ett avskilt, mellanstort funkis l-kök, med en undermonterad diskho, rostfria vitvaror, klinkergolv i porslin, släta luckor, skåp i mörkt trä, bänkskiva i kvarts, vitt stänkskydd, stänkskydd i sten och en halv köksö
Inspiration för ett avskilt, mellanstort funkis l-kök, med en undermonterad diskho, rostfria vitvaror, klinkergolv i porslin, släta luckor, skåp i mörkt trä, bänkskiva i kvarts, vitt stänkskydd, stänkskydd i sten och en halv köksö
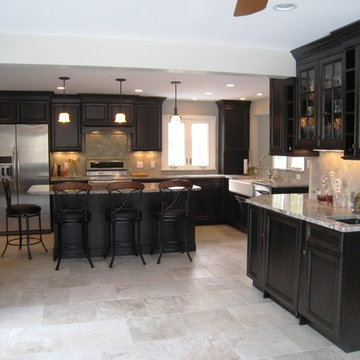
The bar area and sink are a great feature in this kitchen especially when entertaining.
Inspiration för stora klassiska beige kök, med en rustik diskho, luckor med infälld panel, skåp i mörkt trä, granitbänkskiva, stänkskydd i porslinskakel, rostfria vitvaror, klinkergolv i porslin, en köksö, beiget golv och beige stänkskydd
Inspiration för stora klassiska beige kök, med en rustik diskho, luckor med infälld panel, skåp i mörkt trä, granitbänkskiva, stänkskydd i porslinskakel, rostfria vitvaror, klinkergolv i porslin, en köksö, beiget golv och beige stänkskydd
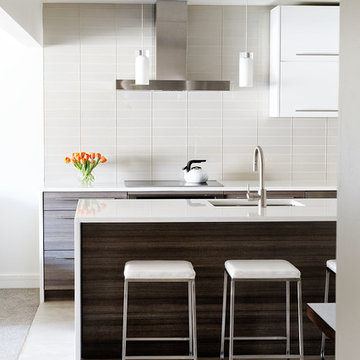
Full height glass tile and polished resin upper cabinets create a clean, bright look in the kitchen.
Modern inredning av ett mellanstort parallellkök, med släta luckor, vitt stänkskydd, en undermonterad diskho, bänkskiva i koppar, rostfria vitvaror, en köksö, klinkergolv i porslin, stänkskydd i glaskakel och skåp i mörkt trä
Modern inredning av ett mellanstort parallellkök, med släta luckor, vitt stänkskydd, en undermonterad diskho, bänkskiva i koppar, rostfria vitvaror, en köksö, klinkergolv i porslin, stänkskydd i glaskakel och skåp i mörkt trä
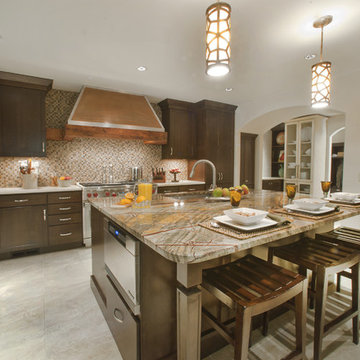
The space began as a 2-car garage. After months of renovation, it is now a gourmet kitchen. The focal point is the hood made from a reclaimed warehouse beam and finished with a copper top and placed on stone and glass mosaic tile. The island is large enough to accomadate seating and provide plenty of room for prepping. Adjoining the space is a large butlers pantry and bar and a home office space. Tall cabinetry flank the cooking wall and provide easy access storage to pots and pans as well as small appliance storage.
This was the 2011 National Transitional Kitchen of the Year as awarded by Signature Kitchens & Baths Magazine.
Photography by Med Dement

Idéer för stora funkis grått kök, med en undermonterad diskho, släta luckor, skåp i mörkt trä, marmorbänkskiva, grått stänkskydd, stänkskydd i sten, rostfria vitvaror, klinkergolv i porslin, en köksö och vitt golv
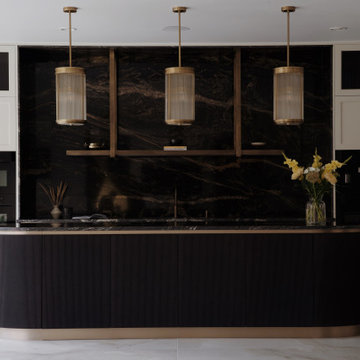
Inspiration för ett mycket stort funkis svart svart kök, med en nedsänkt diskho, luckor med profilerade fronter, skåp i mörkt trä, granitbänkskiva, svarta vitvaror, klinkergolv i porslin, en köksö och vitt golv
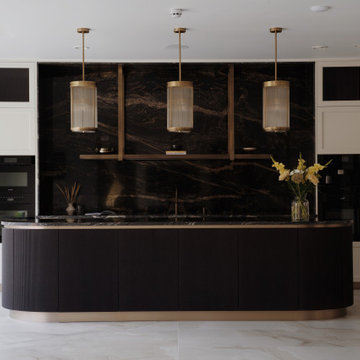
Bild på ett mycket stort funkis svart svart kök, med en nedsänkt diskho, luckor med profilerade fronter, skåp i mörkt trä, granitbänkskiva, svarta vitvaror, klinkergolv i porslin, en köksö och vitt golv

il Soggiorno si trova in una villa moderna costruita nel 2019. Gli ampi spaziosi aperti sembrano quasi sempre costosi. Ma è molto sbagliato seguire lo stile senza tener conto dei suoi dettagli importanti. Ci sono alcune preoccupazioni nel rendere gli spazi minimalisti ostentatamente vuoti, come i magazzini di costosi mobili minimalisti, o costringere il cliente a camminare per chilometri preparando la colazione o rinunciando a comodi gadget quotidiani. Un grande spazio con un minimo di mobili non significa automaticamente uno stile minimalista. Qual è lo stile del minimalismo?
1. La composizione e la forma diventano le principali.
2. Il numero di sfumature di colori sta diminuendo. Questi colori non sono necessariamente freddi.
3. I componenti principali dell'interno o dell'edificio (finestre, porte, scale) sono privi di dettagli e hanno contorni uniformi e chiari. Sono nascosti o loro meccanismi non sono visibili.
4. Gli articoli per la casa possono essere numerosi, ma trovano il loro posto in armadi nascosti e sistemi di di stoccaggio.
5. Le attrezzature e i sistemi di supporto vitale della casa sono integrati nella composizione degli interni.
6. L'ergonomia è calcolata al millimetro, l'attrezzatura è moderna e non richiede il più possibile frequenti interventi per la sua manutenzione.
7. Il minimalismo moderno tende ai materiali naturali e alla compatibilità ambientale, combinati con le alte tecnologie che proteggono la natura.
8. Gli oggetti e alcuni dettagli interni come una sedia o un tavolo sembrano molto semplici, sono incorporati o fanno parte della composizione e non sono considerati elementi separati.
9. Una parte molto importante dello stile minimalismo è molto spesso l'ambiente e la natura. La vista dalla finestra "entra" nell'interno, costituendo spesso la parte più importante della composizione.
10. Per enfatizzare lo stile vengono utilizzati grandi dettagli che contrastano con l'interno generale, ma si adattano perfettamente alla composizione.
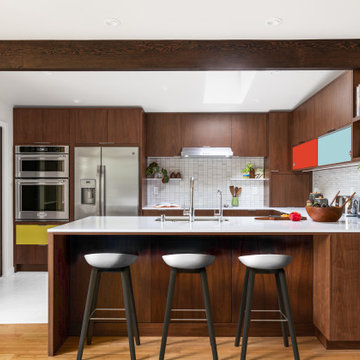
Idéer för ett mellanstort 60 tals vit kök, med en enkel diskho, släta luckor, skåp i mörkt trä, bänkskiva i kvarts, vitt stänkskydd, stänkskydd i keramik, rostfria vitvaror, klinkergolv i porslin, en halv köksö och vitt golv

Free ebook, Creating the Ideal Kitchen. DOWNLOAD NOW
Our clients came in after thinking a long time about what to do with their kitchen – new cabinets or paint them, white kitchen or wood, custom or is semi-custom? All good questions to ask! They were committed to making this home for a while, they decided to do a full remodel. The kitchen was not living up to its potential both visually and functionally. The dark cabinets and countertop made the room feel dull. And the major drawback, a large corner pantry that was eating into the room, make it appear smaller than it was.
We started by ditching the corner pantry. It created a perfectly centered spot for the new professional range and made room for a much larger island that now houses a beverage center, microwave drawer, seating for three and tons of storage. The multi-generational family does a ton of cooking, so this kitchen gets used! We spent lots of time fine tuning the storage devices and planning where critical items would be stored. This included the new pantry area across from the refrigerator that houses small appliances and food staples.
Designed by: Susan Klimala, CKBD
Photography by: LOMA Studios
For more information on kitchen and bath design ideas go to: www.kitchenstudio-ge.com
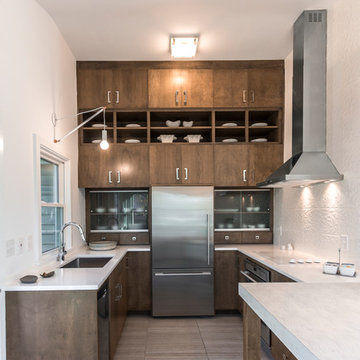
Eleven foot ceilings add volume to this compact kitchen. Frosted sliding door cabinets aid in utilizing all available space while adding a nice display element. European hood keeps things open but dramatic. White quartz counters flow seamlessly with a mobile dining/work table.

porcelain tile planks (up to 96" x 8")
Exempel på ett stort modernt kök, med en undermonterad diskho, släta luckor, fönster som stänkskydd, integrerade vitvaror, en köksö, beiget golv, skåp i mörkt trä, klinkergolv i porslin och bänkskiva i kvarts
Exempel på ett stort modernt kök, med en undermonterad diskho, släta luckor, fönster som stänkskydd, integrerade vitvaror, en köksö, beiget golv, skåp i mörkt trä, klinkergolv i porslin och bänkskiva i kvarts
13 082 foton på kök, med skåp i mörkt trä och klinkergolv i porslin
2