7 410 foton på kök, med skåp i mörkt trä och marmorbänkskiva
Sortera efter:
Budget
Sortera efter:Populärt i dag
121 - 140 av 7 410 foton
Artikel 1 av 3

Tim Doyle
Bild på ett stort funkis vit linjärt vitt kök med öppen planlösning, med en integrerad diskho, släta luckor, skåp i mörkt trä, marmorbänkskiva, rostfria vitvaror, mellanmörkt trägolv och en köksö
Bild på ett stort funkis vit linjärt vitt kök med öppen planlösning, med en integrerad diskho, släta luckor, skåp i mörkt trä, marmorbänkskiva, rostfria vitvaror, mellanmörkt trägolv och en köksö

The brief was to transform the apartment into a home that was suited to our client’s (a young married couple) needs of entertainment and desire for an open plan.
By reimagining the spatial hierarchy of a typical Singaporean home, the existing living room was converted nto a guest room, 2 bedrooms were also transformed into a single living space centered in the heart of the apartment.
White frameless doors were used in the master and guest bedrooms, extending and brightening the hallway when left open. Accents of graphic and color were also used against a pared down material palette to form the backdrop for the owners’ collection of objects and artwork that was a reflection of the young couple’s vibrant personalities.
Photographer: Tessa Choo
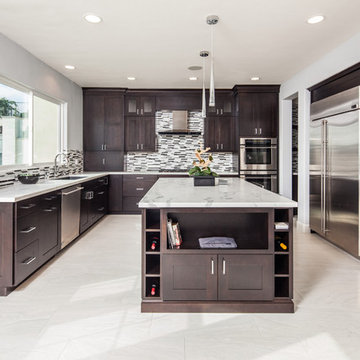
This masterfully appointed kitchen is both beautiful and functional. The large center island has room for seating, storage, open book shelving and wine display. The kitchen is complete with abundant natural light streaming in from the large window, the LRD can lighting, modern mini pendant lights, and under cabinet LED strip lighting. The white and grey quartz gives the beauty and elegance of marble, without any of the maintenance. The polished grey porcelain floor is the perfect anchor point to the dark cherry cabinets. The glass and stone blend for the back splash brings just enough movement and color into this upscale space.
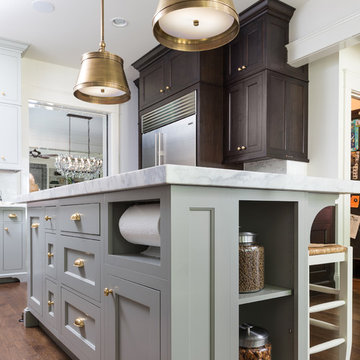
Semi-custom cabinetry in the kitchen island with Carrara marble countertops and handy storage.
Idéer för att renovera ett mellanstort vintage kök, med en undermonterad diskho, skåp i shakerstil, skåp i mörkt trä, marmorbänkskiva, vitt stänkskydd, stänkskydd i sten, rostfria vitvaror, mörkt trägolv och en köksö
Idéer för att renovera ett mellanstort vintage kök, med en undermonterad diskho, skåp i shakerstil, skåp i mörkt trä, marmorbänkskiva, vitt stänkskydd, stänkskydd i sten, rostfria vitvaror, mörkt trägolv och en köksö
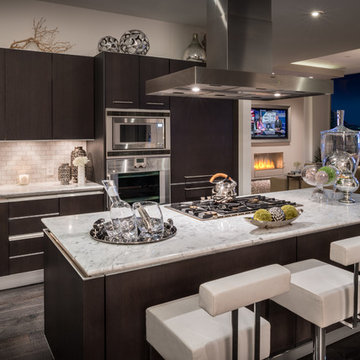
Chuck WIlliams
Exempel på ett stort modernt kök, med en undermonterad diskho, släta luckor, skåp i mörkt trä, marmorbänkskiva, vitt stänkskydd, stänkskydd i tunnelbanekakel, integrerade vitvaror, mörkt trägolv och en köksö
Exempel på ett stort modernt kök, med en undermonterad diskho, släta luckor, skåp i mörkt trä, marmorbänkskiva, vitt stänkskydd, stänkskydd i tunnelbanekakel, integrerade vitvaror, mörkt trägolv och en köksö
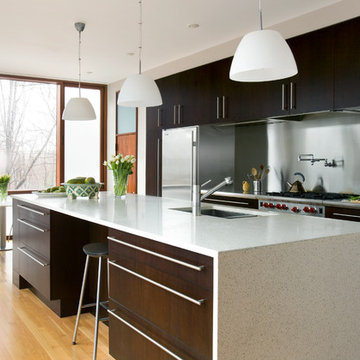
Eric Roth Photography
Idéer för stora funkis kök och matrum, med en undermonterad diskho, släta luckor, skåp i mörkt trä, marmorbänkskiva, stänkskydd med metallisk yta, rostfria vitvaror, ljust trägolv och en köksö
Idéer för stora funkis kök och matrum, med en undermonterad diskho, släta luckor, skåp i mörkt trä, marmorbänkskiva, stänkskydd med metallisk yta, rostfria vitvaror, ljust trägolv och en köksö
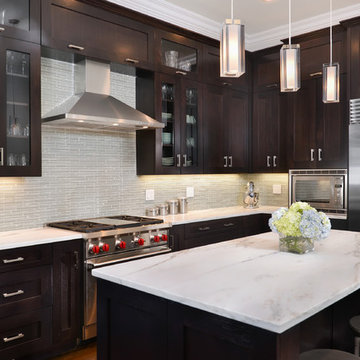
Elizabeth Taich Design is a Chicago-based full-service interior architecture and design firm that specializes in sophisticated yet livable environments.

Foto på ett stort funkis vit kök, med marmorbänkskiva, släta luckor, skåp i mörkt trä, stänkskydd i sten, en undermonterad diskho, vitt stänkskydd, integrerade vitvaror, mellanmörkt trägolv, en köksö och brunt golv
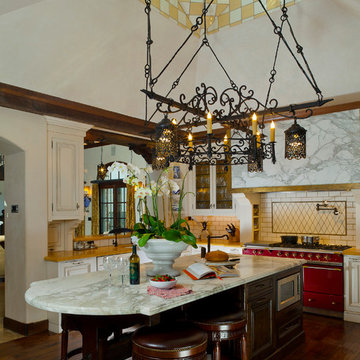
The calacatta marble island counter and cooking hood banded in brass use the materials of an Italian trattoria to create a durable and enduring working kitchen. Photography by Russell Abraham
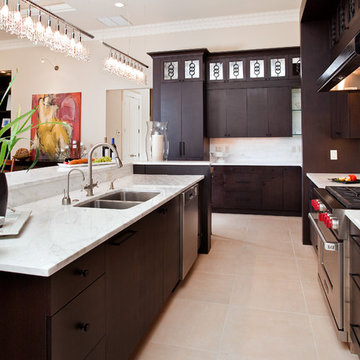
This new home is a study in eclectic contrasts. The client loves modern design yet still wanted to blend a bit of her southern traditional heritage into the overall feel of her new home. The goal and challenge was to combine functionality in a large space with unique details that spoke to the client’s love of artisitic creativity and rich materials.
With 14 foot ceilings the challenge was to not let the kitchen space “underwhelm” the rest of the open floor plan as the kitchen, dining and great room all are part of the larger footprint. To this end, we designed a modern enclosure that allowed additional height and heft to help balance the “weight” of the kitchen with the other areas.
The long island designed for entertaining features a custom designed iron “table” housing the microwave drawer and topped with a checkboard endgrain cherry and walnut wood top. This second “island” is part of the rich details that define the kitchen.
The upper cabinets have unusual triple ring iron inserts, again, designed for the unexpected use of material richness..along with the antique mirror rather than glass as the background.
The platter rack on the end of the left side elevation also replicates the iron using it for the dowels.
The panels on the Subzero refrigerator are crafted from burled walnut veneer chosen to echo the browns and blacks throughout much of the furnishings.
The client did not want or need a large range as we planned a second ancillary oven for the pantry/laundry space around the corner. When I pointed out the capacity of the Wolf 36 inch range was actually larger than a 30 inch oven, it sealed the deal for only one oven in the main cooking center. We did not want the cooking area to be dwarfed however, so used a custom black cold rolled steel hood that is 60 inches long. The panels on the Sub Zero refrigerator are another blend of eclectic materials.
Along the left side cabinetry where the cabinets die into the wall, we chose to run the calcutta gold marble 4x16 stone up the wall and utilize thick glass shelves for some visual interest in this corner. Also, this corner would be tough to access with doors. I liked the prep sink area to feel open and airy as well.
This beautiful kitchen is quite unique that combines functionality in a large space with one of a kind details!
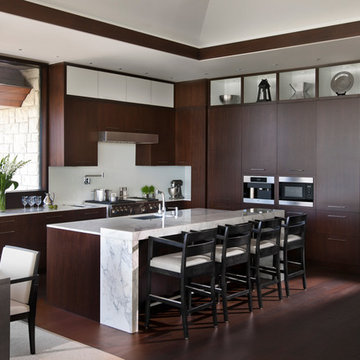
Calacatta Marble counter tops with a waterfall edge on the island is complimented by the rich ribbon sapele cabinetry. All custom done to fit the space, this functional kitchen is surrounded by beautiful views and lots of natural light that bring out the wood grain in the cabinetry

Idéer för att renovera ett mycket stort funkis vit vitt kök, med en undermonterad diskho, släta luckor, skåp i mörkt trä, marmorbänkskiva, vitt stänkskydd, stänkskydd i marmor, betonggolv, en köksö, grått golv och svarta vitvaror
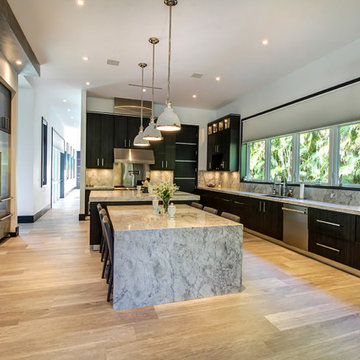
Inredning av ett klassiskt avskilt, mycket stort l-kök, med släta luckor, skåp i mörkt trä, marmorbänkskiva, rostfria vitvaror, flera köksöar, en undermonterad diskho, grått stänkskydd, stänkskydd i sten och ljust trägolv
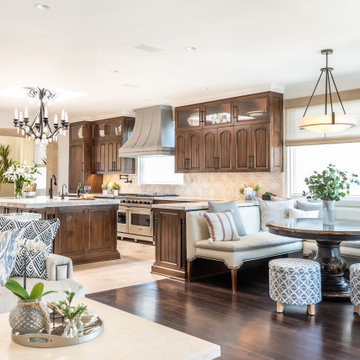
__
We had so much fun designing in this Spanish meets beach style with wonderful clients who travel the world with their 3 sons. The clients had excellent taste and ideas they brought to the table, and were always open to Jamie's suggestions that seemed wildly out of the box at the time. The end result was a stunning mix of traditional, Meditteranean, and updated coastal that reflected the many facets of the clients. The bar area downstairs is a sports lover's dream, while the bright and beachy formal living room upstairs is perfect for book club meetings. One of the son's personal photography is tastefully framed and lines the hallway, and custom art also ensures this home is uniquely and divinely designed just for this lovely family.
__
Design by Eden LA Interiors
Photo by Kim Pritchard Photography
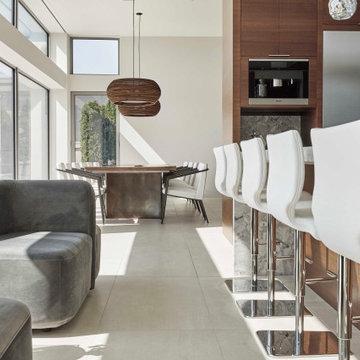
Inredning av ett modernt stort grå grått kök, med en undermonterad diskho, släta luckor, skåp i mörkt trä, marmorbänkskiva, grått stänkskydd, stänkskydd i sten, rostfria vitvaror, klinkergolv i porslin, en köksö och vitt golv
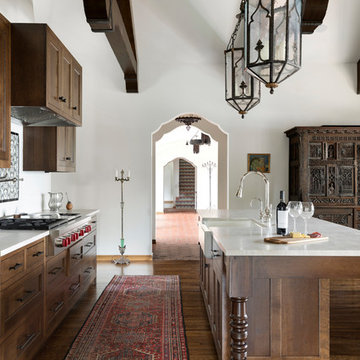
Spacecrafting Photography
Exempel på ett stort medelhavsstil vit vitt parallellkök, med en rustik diskho, luckor med infälld panel, skåp i mörkt trä, rostfria vitvaror, mörkt trägolv, en köksö, brunt golv, marmorbänkskiva och vitt stänkskydd
Exempel på ett stort medelhavsstil vit vitt parallellkök, med en rustik diskho, luckor med infälld panel, skåp i mörkt trä, rostfria vitvaror, mörkt trägolv, en köksö, brunt golv, marmorbänkskiva och vitt stänkskydd
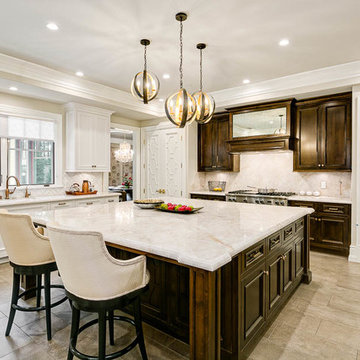
Foto på ett stort vintage vit kök, med en undermonterad diskho, luckor med infälld panel, skåp i mörkt trä, marmorbänkskiva, vitt stänkskydd, stänkskydd i sten, rostfria vitvaror, klinkergolv i porslin, en köksö och beiget golv
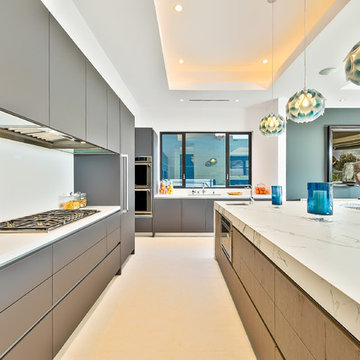
Idéer för att renovera ett stort funkis kök och matrum, med en undermonterad diskho, släta luckor, skåp i mörkt trä, marmorbänkskiva, vitt stänkskydd, integrerade vitvaror, klinkergolv i porslin, en köksö och beiget golv
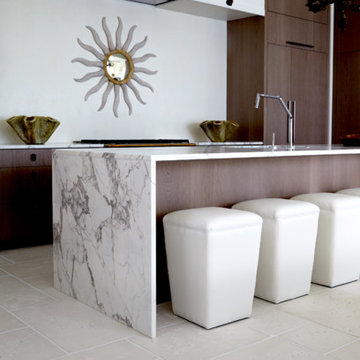
Foto på ett avskilt, mellanstort funkis parallellkök, med betonggolv, släta luckor, skåp i mörkt trä, marmorbänkskiva, en köksö, en undermonterad diskho och integrerade vitvaror
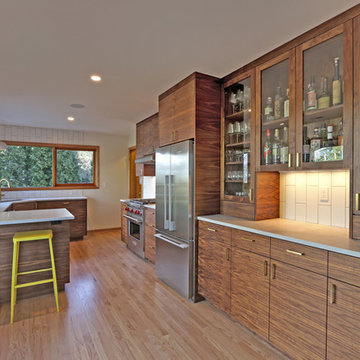
Exempel på ett mellanstort retro kök, med en undermonterad diskho, släta luckor, skåp i mörkt trä, marmorbänkskiva, vitt stänkskydd, stänkskydd i tunnelbanekakel, rostfria vitvaror, mellanmörkt trägolv, en halv köksö och beiget golv
7 410 foton på kök, med skåp i mörkt trä och marmorbänkskiva
7