612 foton på kök, med skåp i mörkt trä och spegel som stänkskydd
Sortera efter:
Budget
Sortera efter:Populärt i dag
81 - 100 av 612 foton
Artikel 1 av 3
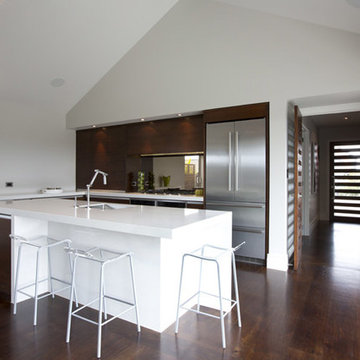
Light and dark with all the bench space you could need.
Bild på ett mellanstort funkis kök, med en undermonterad diskho, släta luckor, skåp i mörkt trä, bänkskiva i kvarts, spegel som stänkskydd, rostfria vitvaror, mörkt trägolv, en köksö och brunt golv
Bild på ett mellanstort funkis kök, med en undermonterad diskho, släta luckor, skåp i mörkt trä, bänkskiva i kvarts, spegel som stänkskydd, rostfria vitvaror, mörkt trägolv, en köksö och brunt golv
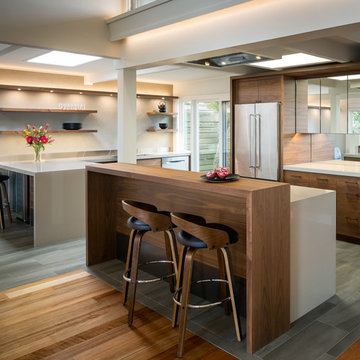
Bild på ett 60 tals beige beige kök, med en undermonterad diskho, släta luckor, skåp i mörkt trä, bänkskiva i koppar, grått stänkskydd, spegel som stänkskydd, rostfria vitvaror, klinkergolv i porslin, en köksö och grått golv
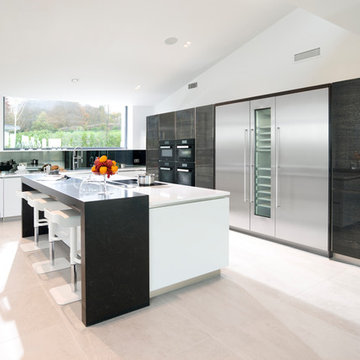
From our Urban Style range, the cabinetry is finished in a combination of High Gloss Terra Oak and Brilliant White. The worktops have been designed with Blanco Zeus Silestone Quartz with a contrasting breakfast bar in Doradus Silestone Quartz.

Black impact. The beauty of timber grain.
Bild på ett stort funkis grå grått kök, med en dubbel diskho, luckor med upphöjd panel, skåp i mörkt trä, bänkskiva i kvarts, stänkskydd med metallisk yta, spegel som stänkskydd, svarta vitvaror, betonggolv, en köksö och grått golv
Bild på ett stort funkis grå grått kök, med en dubbel diskho, luckor med upphöjd panel, skåp i mörkt trä, bänkskiva i kvarts, stänkskydd med metallisk yta, spegel som stänkskydd, svarta vitvaror, betonggolv, en köksö och grått golv
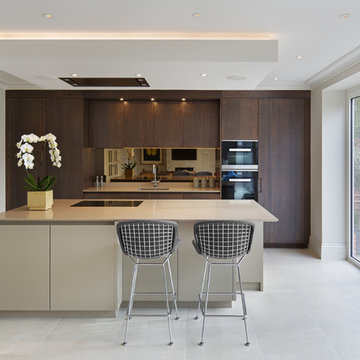
Idéer för ett stort modernt kök, med en undermonterad diskho, släta luckor, skåp i mörkt trä, bänkskiva i kvartsit, stänkskydd med metallisk yta, spegel som stänkskydd, svarta vitvaror, klinkergolv i porslin, en köksö och vitt golv
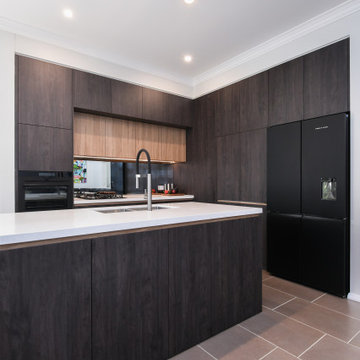
A kitchen that combines modern sophistication with sleek design elements. The mirrored splashback brings a touch of luxury, while the Caesarstone benchtops offer a practical and visually pleasing surface for food preparation and dining. The matte black appliances add a contemporary edge, infusing the space with a modern and refined vibe.
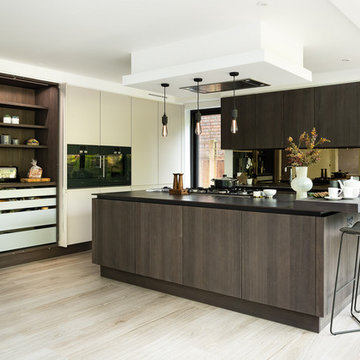
Idéer för att renovera ett funkis l-kök, med släta luckor, skåp i mörkt trä, stänkskydd med metallisk yta, spegel som stänkskydd, svarta vitvaror, ljust trägolv, en köksö och beiget golv
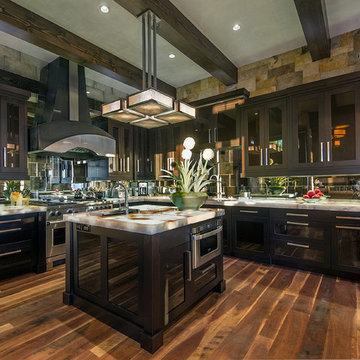
www.denverphoto.com
Modern inredning av ett mycket stort l-kök, med en undermonterad diskho, skåp i mörkt trä, spegel som stänkskydd, mellanmörkt trägolv och flera köksöar
Modern inredning av ett mycket stort l-kök, med en undermonterad diskho, skåp i mörkt trä, spegel som stänkskydd, mellanmörkt trägolv och flera köksöar
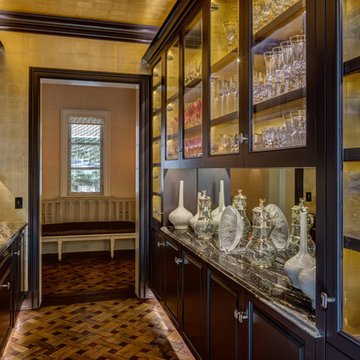
River Oaks, 2013 - New Construction
Inspiration för klassiska grått kök, med luckor med glaspanel, skåp i mörkt trä, marmorbänkskiva, spegel som stänkskydd, mellanmörkt trägolv och brunt golv
Inspiration för klassiska grått kök, med luckor med glaspanel, skåp i mörkt trä, marmorbänkskiva, spegel som stänkskydd, mellanmörkt trägolv och brunt golv
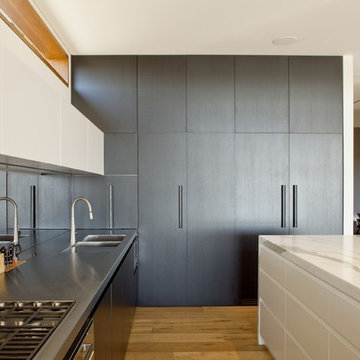
Simon Wood
Inredning av ett modernt stort kök, med en dubbel diskho, släta luckor, skåp i mörkt trä, marmorbänkskiva, spegel som stänkskydd, rostfria vitvaror, mellanmörkt trägolv och en köksö
Inredning av ett modernt stort kök, med en dubbel diskho, släta luckor, skåp i mörkt trä, marmorbänkskiva, spegel som stänkskydd, rostfria vitvaror, mellanmörkt trägolv och en köksö
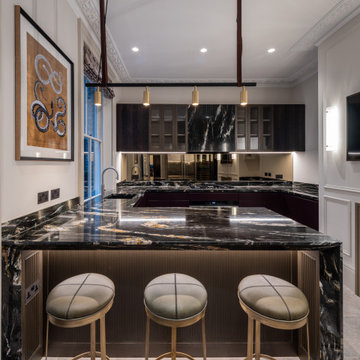
Wall colour: Slaked Lime Mid #149 by Little Greene | Ceilings in Loft White #222 by Little Greene | Pendant light is the Long John 4 light linear fixture by Rubn | Vesper barstools in Laguna Matt & Antique Brass from Barker & Stonehouse | Kitchen joinery custom made by Luxe Projects London (lower cabinetry is sprayed in Corboda #277 by Little Greene) | Stone countertops are Belvedere marble; slabs from Bloom Stones London; cut by AC Stone & Ceramic | Backsplash in toughened bronze mirror | Stone floors are Lombardo marble in a honed finish from Artisans of Devizes
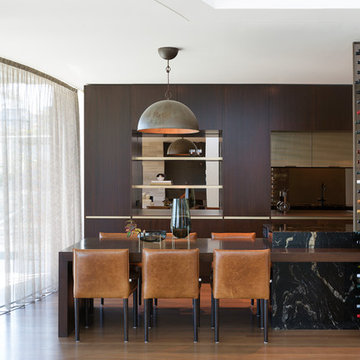
Simon Whitbread
Inspiration för moderna svart parallellkök, med släta luckor, skåp i mörkt trä, spegel som stänkskydd, en köksö och brunt golv
Inspiration för moderna svart parallellkök, med släta luckor, skåp i mörkt trä, spegel som stänkskydd, en köksö och brunt golv
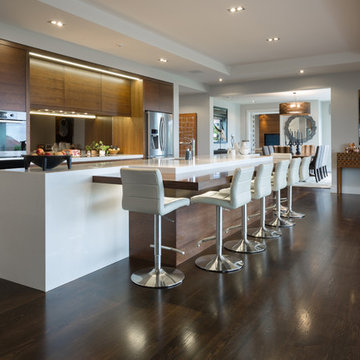
Intense Photography
Inredning av ett modernt stort vit vitt kök, med släta luckor, skåp i mörkt trä, marmorbänkskiva, stänkskydd med metallisk yta, spegel som stänkskydd, rostfria vitvaror, mörkt trägolv, en köksö, en enkel diskho och brunt golv
Inredning av ett modernt stort vit vitt kök, med släta luckor, skåp i mörkt trä, marmorbänkskiva, stänkskydd med metallisk yta, spegel som stänkskydd, rostfria vitvaror, mörkt trägolv, en köksö, en enkel diskho och brunt golv
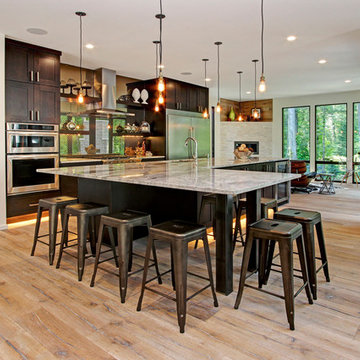
Bild på ett stort funkis kök, med en undermonterad diskho, skåp i shakerstil, skåp i mörkt trä, granitbänkskiva, spegel som stänkskydd, rostfria vitvaror, ljust trägolv och en köksö
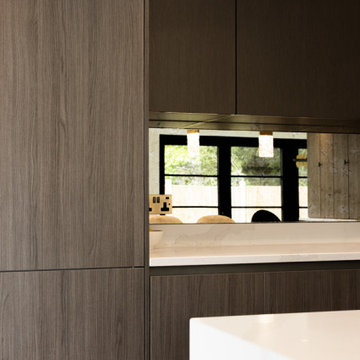
Designed by our passionate team of designers. We were instructed to help transform a 1950’s pre-fab home in Barnet. Involved in the complete design and renovation to create a contemporary home.
Heathfield House is located in a leafy town in Barnet. Previously a timber pre-fab period style house decorated with non-structural interior timbers. The property has now overgone a complete transformation to open the space and create a more relaxed elegant home. A deliberately light palette of materials has been used in contrast with the rich darker tones of the joinery.
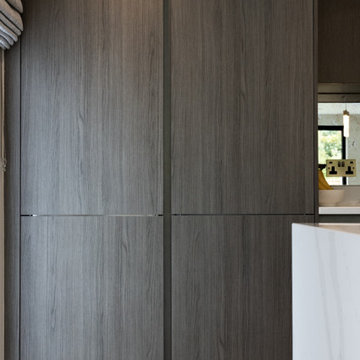
Designed by our passionate team of designers. We were instructed to help transform a 1950’s pre-fab home in Barnet. Involved in the complete design and renovation to create a contemporary home.
Heathfield House is located in a leafy town in Barnet. Previously a timber pre-fab period style house decorated with non-structural interior timbers. The property has now overgone a complete transformation to open the space and create a more relaxed elegant home. A deliberately light palette of materials has been used in contrast with the rich darker tones of the joinery.
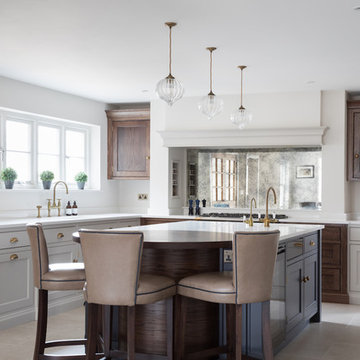
We work on projects all shapes and sizes at H|M and all ages too: from Tudor manor houses to new build properties, every property comes with a unique set of attributes and challenges along the way. One of the most important things to us and our clients with the design of the kitchen, utility and boot room at the Willow House project was to ensure a good flow between the different zones and that the overall space suited the scale and proportion of the building. It’s hard enough for clients to visualise how a kitchen will look in an existing home, let alone in a building that doesn’t exist yet. Scale and proportion are so key to a successful kitchen design and the false chimney we designed and built in the kitchen not only houses the Lacanche range cooker but also provides a focal point that helps to ground the overall design. The antique effect mirror splashback helps to bounce the light back across the room and either side of the false chimney are wall cabinets providing additional storage space with useable countertop space below.
Photo Credit - Paul Craig
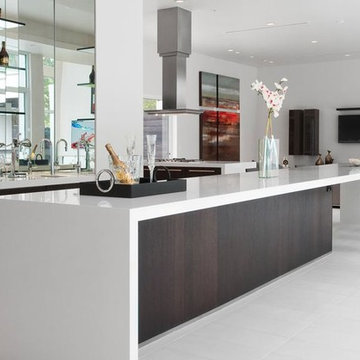
Idéer för att renovera ett stort funkis linjärt kök och matrum, med släta luckor, skåp i mörkt trä, bänkskiva i kvartsit, rostfria vitvaror, klinkergolv i porslin, en köksö, spegel som stänkskydd och vitt golv

This family of 5 was quickly out-growing their 1,220sf ranch home on a beautiful corner lot. Rather than adding a 2nd floor, the decision was made to extend the existing ranch plan into the back yard, adding a new 2-car garage below the new space - for a new total of 2,520sf. With a previous addition of a 1-car garage and a small kitchen removed, a large addition was added for Master Bedroom Suite, a 4th bedroom, hall bath, and a completely remodeled living, dining and new Kitchen, open to large new Family Room. The new lower level includes the new Garage and Mudroom. The existing fireplace and chimney remain - with beautifully exposed brick. The homeowners love contemporary design, and finished the home with a gorgeous mix of color, pattern and materials.
The project was completed in 2011. Unfortunately, 2 years later, they suffered a massive house fire. The house was then rebuilt again, using the same plans and finishes as the original build, adding only a secondary laundry closet on the main level.
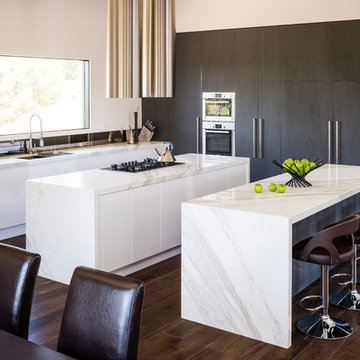
Twin extractor fans are the feature that first draws the eye in this sleek kitchen. Any lover of cooking will quickly become mesmerised by the amount of bench space for food preparation and the copious amount of storage space to suit a cooking paraphernalia habit. The communal aspect of a kitchen has not been forgotten with a seating area at a safe, yet intimate distance from the heat of the prepa
612 foton på kök, med skåp i mörkt trä och spegel som stänkskydd
5