10 952 foton på kök, med skåp i mörkt trä och stänkskydd i glaskakel
Sortera efter:
Budget
Sortera efter:Populärt i dag
41 - 60 av 10 952 foton
Artikel 1 av 3

Beautifully transformed kitchen adding seating space and expansive island. Tucked into the island is a wine refrigerator and plenty of storage. Floor to ceiling walnut custom cabinetry with sleek, modern appliances. One of the striking things is the glass tile from the counter top all the way to the ceiling. It was an amazing transformation that made this kitchen space so much more usable.
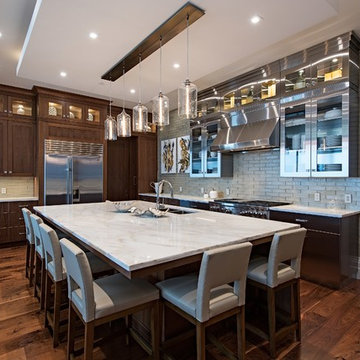
Modern inredning av ett vit vitt l-kök, med en undermonterad diskho, skåp i shakerstil, skåp i mörkt trä, grått stänkskydd, stänkskydd i glaskakel, rostfria vitvaror, mörkt trägolv, en köksö och brunt golv
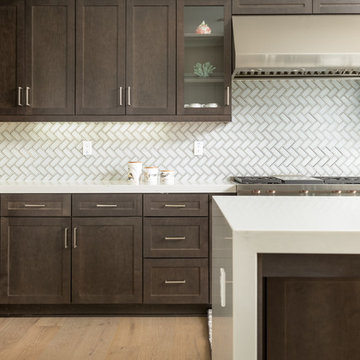
Design by 27 Diamonds Interior Design
www.27diamonds.com
Idéer för mellanstora vintage vitt kök, med skåp i shakerstil, skåp i mörkt trä, bänkskiva i kvarts, vitt stänkskydd, stänkskydd i glaskakel, rostfria vitvaror, ljust trägolv, en köksö och brunt golv
Idéer för mellanstora vintage vitt kök, med skåp i shakerstil, skåp i mörkt trä, bänkskiva i kvarts, vitt stänkskydd, stänkskydd i glaskakel, rostfria vitvaror, ljust trägolv, en köksö och brunt golv

Picture Perfect House
Idéer för stora funkis vitt kök, med en undermonterad diskho, släta luckor, bänkskiva i kvartsit, grått stänkskydd, stänkskydd i glaskakel, rostfria vitvaror, ljust trägolv, en köksö, skåp i mörkt trä och beiget golv
Idéer för stora funkis vitt kök, med en undermonterad diskho, släta luckor, bänkskiva i kvartsit, grått stänkskydd, stänkskydd i glaskakel, rostfria vitvaror, ljust trägolv, en köksö, skåp i mörkt trä och beiget golv
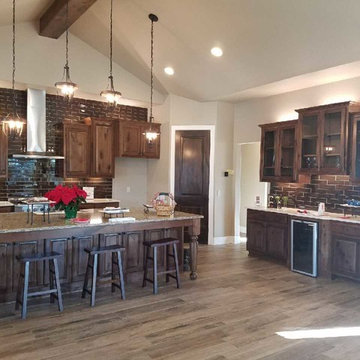
Idéer för att renovera ett stort vintage l-kök, med rostfria vitvaror, mellanmörkt trägolv, brunt golv, en rustik diskho, luckor med upphöjd panel, skåp i mörkt trä, granitbänkskiva, brunt stänkskydd, stänkskydd i glaskakel och en köksö

Architect: Feldman Architercture
Interior Design: Regan Baker
Inspiration för mellanstora klassiska brunt kök, med granitbänkskiva, blått stänkskydd, stänkskydd i glaskakel, rostfria vitvaror, ljust trägolv, en köksö, beiget golv, en undermonterad diskho, öppna hyllor och skåp i mörkt trä
Inspiration för mellanstora klassiska brunt kök, med granitbänkskiva, blått stänkskydd, stänkskydd i glaskakel, rostfria vitvaror, ljust trägolv, en köksö, beiget golv, en undermonterad diskho, öppna hyllor och skåp i mörkt trä
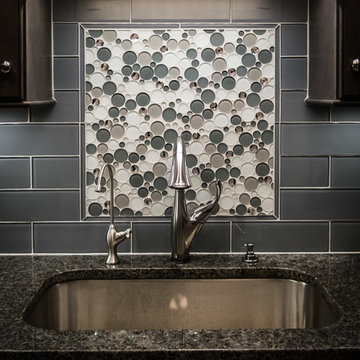
Inredning av ett modernt avskilt, mellanstort linjärt kök, med en undermonterad diskho, grått stänkskydd, rostfria vitvaror, luckor med upphöjd panel, skåp i mörkt trä, bänkskiva i kvartsit och stänkskydd i glaskakel
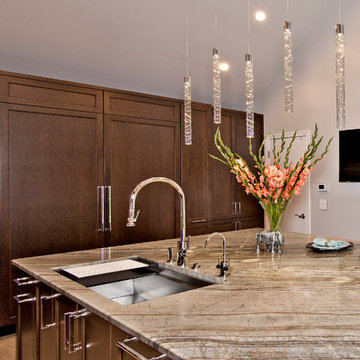
Corteccia marble countertops
Idéer för ett avskilt, stort klassiskt l-kök, med en undermonterad diskho, skåp i shakerstil, skåp i mörkt trä, marmorbänkskiva, stänkskydd i glaskakel, rostfria vitvaror, klinkergolv i keramik, en köksö och grått stänkskydd
Idéer för ett avskilt, stort klassiskt l-kök, med en undermonterad diskho, skåp i shakerstil, skåp i mörkt trä, marmorbänkskiva, stänkskydd i glaskakel, rostfria vitvaror, klinkergolv i keramik, en köksö och grått stänkskydd

Foto på ett mellanstort funkis kök, med en undermonterad diskho, släta luckor, bänkskiva i koppar, vitt stänkskydd, rostfria vitvaror, en köksö, skåp i mörkt trä, stänkskydd i glaskakel och ljust trägolv
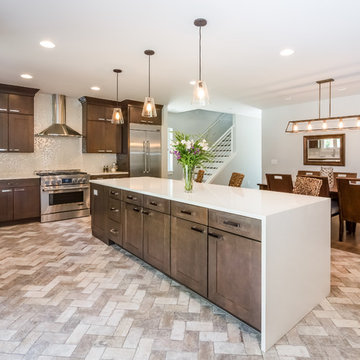
Yoder Photo, LLC
Idéer för att renovera ett mellanstort vintage vit vitt kök, med en undermonterad diskho, skåp i shakerstil, skåp i mörkt trä, bänkskiva i kvarts, stänkskydd med metallisk yta, stänkskydd i glaskakel, rostfria vitvaror, klinkergolv i porslin, en köksö och beiget golv
Idéer för att renovera ett mellanstort vintage vit vitt kök, med en undermonterad diskho, skåp i shakerstil, skåp i mörkt trä, bänkskiva i kvarts, stänkskydd med metallisk yta, stänkskydd i glaskakel, rostfria vitvaror, klinkergolv i porslin, en köksö och beiget golv
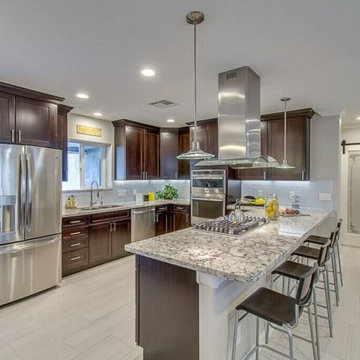
Klassisk inredning av ett stort kök, med en dubbel diskho, skåp i mörkt trä, skåp i shakerstil, granitbänkskiva, grått stänkskydd, stänkskydd i glaskakel, rostfria vitvaror, klinkergolv i porslin, en halv köksö och beiget golv

These clients came to my office looking for an architect who could design their "empty nest" home that would be the focus of their soon to be extended family. A place where the kids and grand kids would want to hang out: with a pool, open family room/ kitchen, garden; but also one-story so there wouldn't be any unnecessary stairs to climb. They wanted the design to feel like "old Pasadena" with the coziness and attention to detail that the era embraced. My sensibilities led me to recall the wonderful classic mansions of San Marino, so I designed a manor house clad in trim Bluestone with a steep French slate roof and clean white entry, eave and dormer moldings that would blend organically with the future hardscape plan and thoughtfully landscaped grounds.
The site was a deep, flat lot that had been half of the old Joan Crawford estate; the part that had an abandoned swimming pool and small cabana. I envisioned a pavilion filled with natural light set in a beautifully planted park with garden views from all sides. Having a one-story house allowed for tall and interesting shaped ceilings that carved into the sheer angles of the roof. The most private area of the house would be the central loggia with skylights ensconced in a deep woodwork lattice grid and would be reminiscent of the outdoor “Salas” found in early Californian homes. The family would soon gather there and enjoy warm afternoons and the wonderfully cool evening hours together.
Working with interior designer Jeffrey Hitchcock, we designed an open family room/kitchen with high dark wood beamed ceilings, dormer windows for daylight, custom raised panel cabinetry, granite counters and a textured glass tile splash. Natural light and gentle breezes flow through the many French doors and windows located to accommodate not only the garden views, but the prevailing sun and wind as well. The graceful living room features a dramatic vaulted white painted wood ceiling and grand fireplace flanked by generous double hung French windows and elegant drapery. A deeply cased opening draws one into the wainscot paneled dining room that is highlighted by hand painted scenic wallpaper and a barrel vaulted ceiling. The walnut paneled library opens up to reveal the waterfall feature in the back garden. Equally picturesque and restful is the view from the rotunda in the master bedroom suite.
Architect: Ward Jewell Architect, AIA
Interior Design: Jeffrey Hitchcock Enterprises
Contractor: Synergy General Contractors, Inc.
Landscape Design: LZ Design Group, Inc.
Photography: Laura Hull
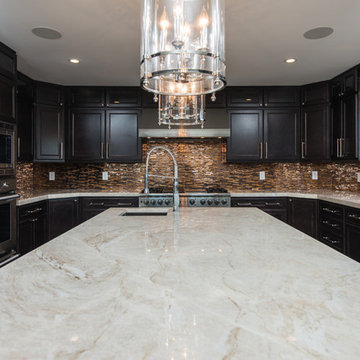
Taj Mahal Quartzite with a clean eased edge in a luxurious modern Annapolis, Maryland home. Quartzite is a 100% natural, quarried stone that looks like marble, but is durable and scratch resistant like granite. Taj Mahal Quartzite is one of the hardest natural countertop stones on the market.
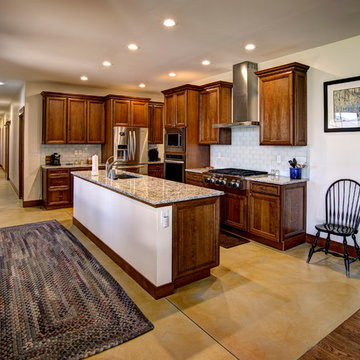
Photo: Mike Wiseman
Idéer för mellanstora vintage l-kök, med en undermonterad diskho, luckor med upphöjd panel, skåp i mörkt trä, granitbänkskiva, vitt stänkskydd, stänkskydd i glaskakel, rostfria vitvaror, betonggolv och en köksö
Idéer för mellanstora vintage l-kök, med en undermonterad diskho, luckor med upphöjd panel, skåp i mörkt trä, granitbänkskiva, vitt stänkskydd, stänkskydd i glaskakel, rostfria vitvaror, betonggolv och en köksö
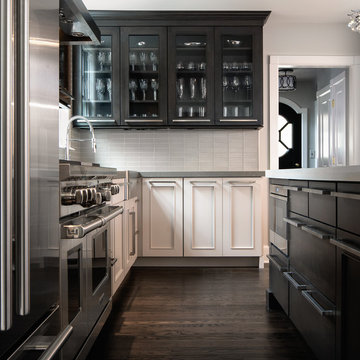
Although the home is in its 100th year, the owners wanted to create an updated urban style reflective of their downtown location. The new styling, while sleek and contemporary, kept a traditional feel with a paneled door styling, crystal chandeliers and an updated glass version of subway tile. We were also able to create an open kitchen with a 3’8 ½” x 7’ 5 ½” island centered on a gourmet Wolf cooking area.
Oak Floors with an Ebony Stain
Kate Benjamin Photography
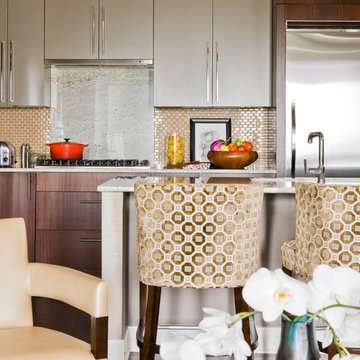
Photography by Michael J. Lee
Exempel på ett stort modernt kök, med en undermonterad diskho, släta luckor, skåp i mörkt trä, bänkskiva i kvarts, beige stänkskydd, stänkskydd i glaskakel, rostfria vitvaror, mörkt trägolv och en köksö
Exempel på ett stort modernt kök, med en undermonterad diskho, släta luckor, skåp i mörkt trä, bänkskiva i kvarts, beige stänkskydd, stänkskydd i glaskakel, rostfria vitvaror, mörkt trägolv och en köksö
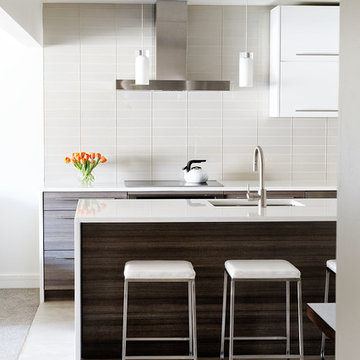
Full height glass tile and polished resin upper cabinets create a clean, bright look in the kitchen.
Modern inredning av ett mellanstort parallellkök, med släta luckor, vitt stänkskydd, en undermonterad diskho, bänkskiva i koppar, rostfria vitvaror, en köksö, klinkergolv i porslin, stänkskydd i glaskakel och skåp i mörkt trä
Modern inredning av ett mellanstort parallellkök, med släta luckor, vitt stänkskydd, en undermonterad diskho, bänkskiva i koppar, rostfria vitvaror, en köksö, klinkergolv i porslin, stänkskydd i glaskakel och skåp i mörkt trä

Circular kitchen with teardrop shape island positioned under the round skylight. A glass tile backsplash wraps up the wall behind the cooktop.
Hal Lum
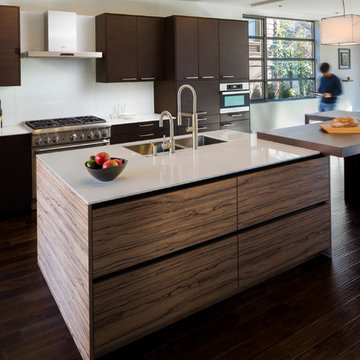
SieMatic Truffle Brown Pine laminate cabinetry with custom laminate finish at island cabinets and custom Wenge Bartop with waterfall leg.
Inspiration för stora moderna linjära vitt kök och matrum, med bänkskiva i kvarts, mörkt trägolv, brunt golv, en undermonterad diskho, släta luckor, skåp i mörkt trä, rostfria vitvaror, en köksö, vitt stänkskydd och stänkskydd i glaskakel
Inspiration för stora moderna linjära vitt kök och matrum, med bänkskiva i kvarts, mörkt trägolv, brunt golv, en undermonterad diskho, släta luckor, skåp i mörkt trä, rostfria vitvaror, en köksö, vitt stänkskydd och stänkskydd i glaskakel

Kitchen
Photo Credit: Edgar Visuals
Klassisk inredning av ett mycket stort kök med öppen planlösning, med en trippel diskho, luckor med upphöjd panel, skåp i mörkt trä, granitbänkskiva, stänkskydd med metallisk yta, stänkskydd i glaskakel, integrerade vitvaror, kalkstensgolv, en köksö och beiget golv
Klassisk inredning av ett mycket stort kök med öppen planlösning, med en trippel diskho, luckor med upphöjd panel, skåp i mörkt trä, granitbänkskiva, stänkskydd med metallisk yta, stänkskydd i glaskakel, integrerade vitvaror, kalkstensgolv, en köksö och beiget golv
10 952 foton på kök, med skåp i mörkt trä och stänkskydd i glaskakel
3