3 311 foton på kök, med skåp i mörkt trä och stänkskydd i stickkakel
Sortera efter:
Budget
Sortera efter:Populärt i dag
121 - 140 av 3 311 foton
Artikel 1 av 3
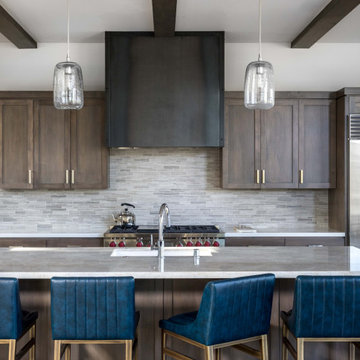
Bild på ett stort vintage grå linjärt grått kök med öppen planlösning, med en undermonterad diskho, skåp i shakerstil, skåp i mörkt trä, granitbänkskiva, grått stänkskydd, stänkskydd i stickkakel, rostfria vitvaror, mellanmörkt trägolv, en köksö och brunt golv
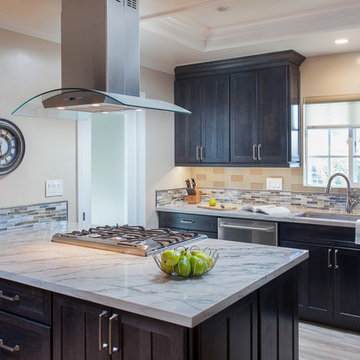
Tim Krueger
Idéer för ett avskilt, mellanstort modernt grå l-kök, med en undermonterad diskho, skåp i shakerstil, marmorbänkskiva, flerfärgad stänkskydd, stänkskydd i stickkakel, rostfria vitvaror, en halv köksö, klinkergolv i porslin, skåp i mörkt trä och beiget golv
Idéer för ett avskilt, mellanstort modernt grå l-kök, med en undermonterad diskho, skåp i shakerstil, marmorbänkskiva, flerfärgad stänkskydd, stänkskydd i stickkakel, rostfria vitvaror, en halv köksö, klinkergolv i porslin, skåp i mörkt trä och beiget golv
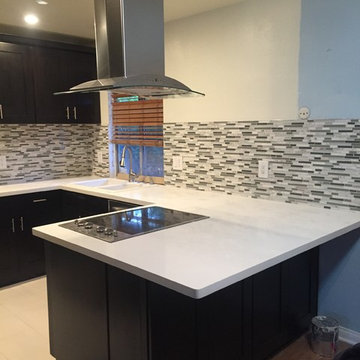
Inspiration för ett litet vintage u-kök, med en nedsänkt diskho, skåp i shakerstil, skåp i mörkt trä, bänkskiva i kvartsit, grått stänkskydd, stänkskydd i stickkakel, rostfria vitvaror och en halv köksö
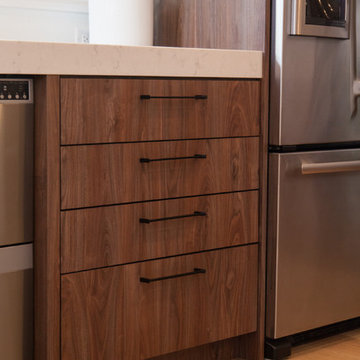
Idéer för stora funkis kök, med en undermonterad diskho, släta luckor, skåp i mörkt trä, marmorbänkskiva, beige stänkskydd, stänkskydd i stickkakel, rostfria vitvaror, ljust trägolv och en köksö
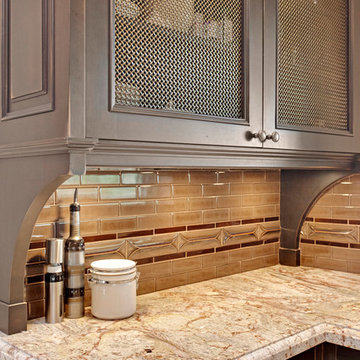
Gilchrist Olsson Designs
Foto på ett mellanstort vintage kök, med en undermonterad diskho, luckor med upphöjd panel, skåp i mörkt trä, granitbänkskiva, brunt stänkskydd, stänkskydd i stickkakel, rostfria vitvaror, klinkergolv i keramik, en köksö och beiget golv
Foto på ett mellanstort vintage kök, med en undermonterad diskho, luckor med upphöjd panel, skåp i mörkt trä, granitbänkskiva, brunt stänkskydd, stänkskydd i stickkakel, rostfria vitvaror, klinkergolv i keramik, en köksö och beiget golv
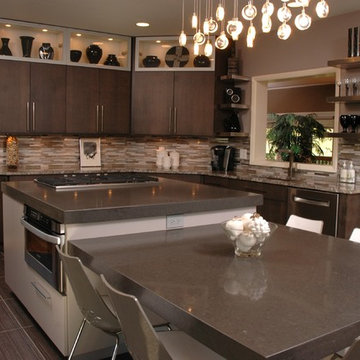
Bild på ett mellanstort funkis kök, med en undermonterad diskho, släta luckor, skåp i mörkt trä, bänkskiva i kvartsit, flerfärgad stänkskydd, stänkskydd i stickkakel, rostfria vitvaror, klinkergolv i porslin, en köksö och brunt golv
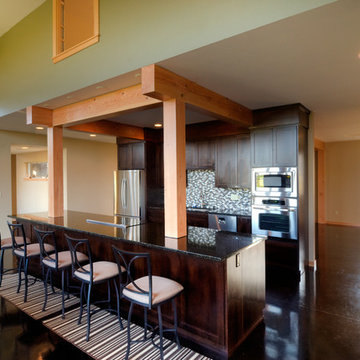
The Grandview residence is a contemporary farm house. The design intent was to create a farmhouse that looked as if it had evolved over time with the great room and garage being the original house with connecting breezeways to the garage, kids wing and master suite. By allowing the building to stretch out into the landscape, the home created many outdoor rooms and took advantage of 360 degree views of the Cascade Mountains, neighboring silos and farmland.
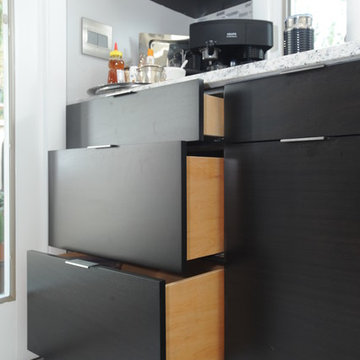
McGinnis Leathers
Idéer för att renovera ett mycket stort funkis kök, med en undermonterad diskho, skåp i mörkt trä, bänkskiva i kvarts, rostfria vitvaror, klinkergolv i porslin, en köksö, släta luckor, grått stänkskydd, stänkskydd i stickkakel och vitt golv
Idéer för att renovera ett mycket stort funkis kök, med en undermonterad diskho, skåp i mörkt trä, bänkskiva i kvarts, rostfria vitvaror, klinkergolv i porslin, en köksö, släta luckor, grått stänkskydd, stänkskydd i stickkakel och vitt golv
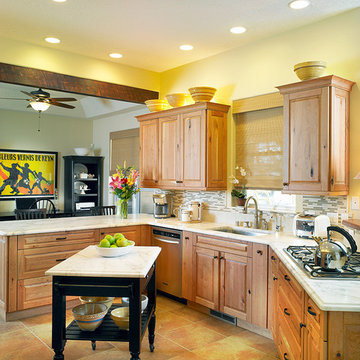
Mark E Owen
Idéer för mellanstora vintage kök, med en undermonterad diskho, luckor med upphöjd panel, skåp i mörkt trä, marmorbänkskiva, flerfärgad stänkskydd, stänkskydd i stickkakel, rostfria vitvaror, kalkstensgolv och en köksö
Idéer för mellanstora vintage kök, med en undermonterad diskho, luckor med upphöjd panel, skåp i mörkt trä, marmorbänkskiva, flerfärgad stänkskydd, stänkskydd i stickkakel, rostfria vitvaror, kalkstensgolv och en köksö
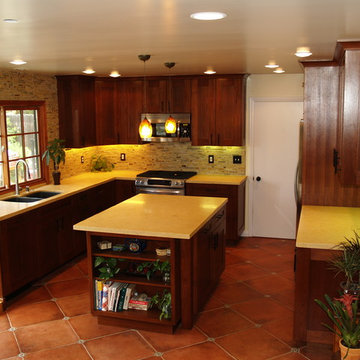
Amendt Construction
Medelhavsstil inredning av ett mellanstort kök och matrum, med en dubbel diskho, skåp i shakerstil, skåp i mörkt trä, marmorbänkskiva, flerfärgad stänkskydd, stänkskydd i stickkakel, rostfria vitvaror, klinkergolv i keramik och en köksö
Medelhavsstil inredning av ett mellanstort kök och matrum, med en dubbel diskho, skåp i shakerstil, skåp i mörkt trä, marmorbänkskiva, flerfärgad stänkskydd, stänkskydd i stickkakel, rostfria vitvaror, klinkergolv i keramik och en köksö
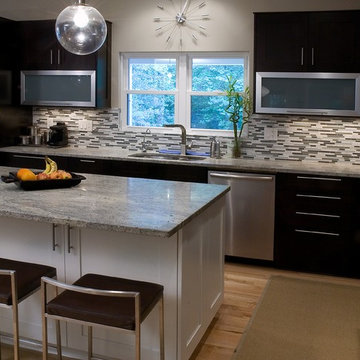
Buxton Photography
The homeowners recently married and adopted three young sisters from South Georgia. They kept all three sisters together so they could grow up as a family. The need for more space was obvious. They desperately needed more room for the new family so they contracted with Neighbors Home to construct a two story addition, which included a huge updated kitchen, a sitting room with a see through fireplace, a playroom for the girls, another bedroom and a workshop for dad. We took out the back wall of the house, installed engineered beams and converted the old kitchen into the dining room. The project also included an amazing covered porch and grill deck.
We replaced all of the windows on the house with Pella Windows and updated all of the siding to James Hardie siding.
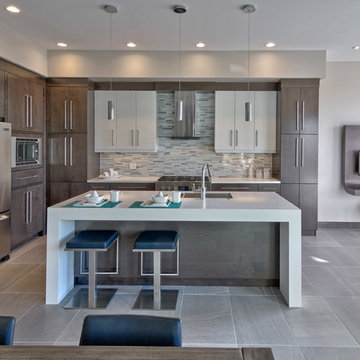
Daniel Wexler
Idéer för ett mellanstort modernt kök, med släta luckor, flerfärgad stänkskydd, rostfria vitvaror, klinkergolv i keramik, en undermonterad diskho, skåp i mörkt trä, bänkskiva i koppar, stänkskydd i stickkakel, en köksö och grått golv
Idéer för ett mellanstort modernt kök, med släta luckor, flerfärgad stänkskydd, rostfria vitvaror, klinkergolv i keramik, en undermonterad diskho, skåp i mörkt trä, bänkskiva i koppar, stänkskydd i stickkakel, en köksö och grått golv
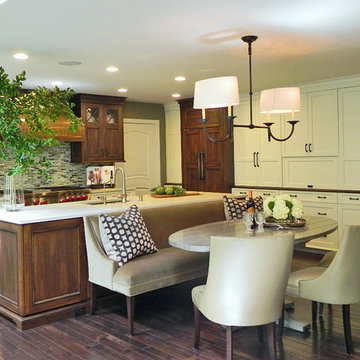
Interior Design by Smith & Thomasson Interiors. White painted built-ins and dark wood accents pull together this once disjointed kitchen, dining area and sitting room. As gourmet cooks and gracious hosts, the Owners primary goal for the residential remodel was to create an open space that would be perfect for entertaining and family gatherings.
The first course of action in opening up the kitchen was to remove the floor to ceiling bookshelves that obscured the view to the living and dining areas. A furniture-style island and banquette now occupy the space and graciously create a central gathering area around a beautifully appointed pedestal dining table with a wood planked top. Clear views are experienced from all angles of the space now and are conducive to socialization between chef and guests.
The range wall is highlighted by a custom copper range hood anchored on a full height backsplash of glass tile made from recycled glass bottles, a modern interpretation of the classic subway tile pattern. Flanking the hood are wood accented upper cabinets with seeded glass insets and painted base cabinets creating a symmetrical elevation. A wall of floor to ceiling timeless flat panel storage cabinets line the back wall of the kitchen, creating a backdrop for the distressed wood armoire style paneled refrigerator. The painted cabinetry extends past the entrance into the sitting area where the existing wood burning fireplace was updated with paneling to match the new cabinetry. Classic neutral furnishings with subtle patterns in the sitting area create the perfect place to read a book or converse with a friend.
Immediately upon completion, the Owner’s began cooking and entertaining in their new space. Successful on all counts, the remodel has created a casual yet elegant Great Room in which to spend time with family and friends.
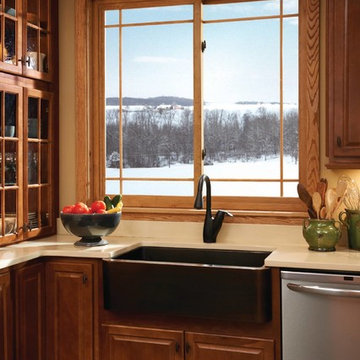
Idéer för att renovera ett avskilt, stort vintage l-kök, med luckor med upphöjd panel, skåp i mörkt trä, bänkskiva i kvartsit, beige stänkskydd, stänkskydd i stickkakel, rostfria vitvaror, en köksö, en rustik diskho, klinkergolv i keramik och svart golv
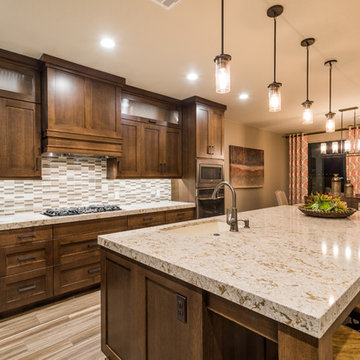
This is our current model for our community, Riverside Cliffs. This community is located along the tranquil Virgin River. This unique home gets better and better as you pass through the private front patio and into a gorgeous circular entry. The study conveniently located off the entry can also be used as a fourth bedroom. You will enjoy the bathroom accessible to both the study and another bedroom. A large walk in closet is located inside the master bathroom. The great room, dining and kitchen area is perfect for family gathering. This home is beautiful inside and out.
Jeremiah Barber
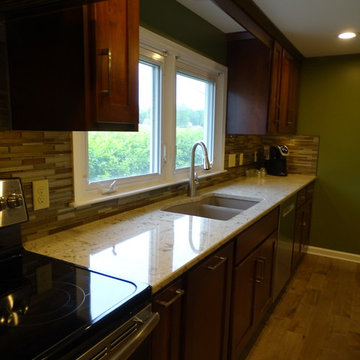
Foto på ett mellanstort vintage kök, med en undermonterad diskho, luckor med infälld panel, skåp i mörkt trä, bänkskiva i kvarts, grått stänkskydd, stänkskydd i stickkakel, rostfria vitvaror, ljust trägolv, en köksö och beiget golv
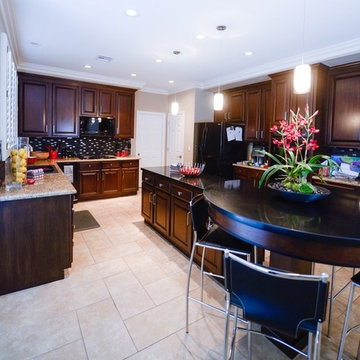
Alison Henry | Las Vegas, NV
Inredning av ett klassiskt stort u-kök, med luckor med upphöjd panel, skåp i mörkt trä, bänkskiva i kvartsit, flerfärgad stänkskydd, stänkskydd i stickkakel, svarta vitvaror, klinkergolv i porslin, en köksö och beiget golv
Inredning av ett klassiskt stort u-kök, med luckor med upphöjd panel, skåp i mörkt trä, bänkskiva i kvartsit, flerfärgad stänkskydd, stänkskydd i stickkakel, svarta vitvaror, klinkergolv i porslin, en köksö och beiget golv
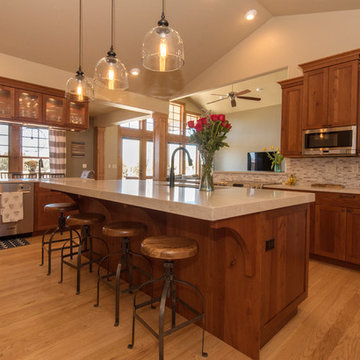
Haley Hendrickson Photography
Exempel på ett stort klassiskt linjärt kök och matrum, med en undermonterad diskho, skåp i shakerstil, skåp i mörkt trä, bänkskiva i kvarts, flerfärgad stänkskydd, stänkskydd i stickkakel, rostfria vitvaror, ljust trägolv, en köksö och brunt golv
Exempel på ett stort klassiskt linjärt kök och matrum, med en undermonterad diskho, skåp i shakerstil, skåp i mörkt trä, bänkskiva i kvarts, flerfärgad stänkskydd, stänkskydd i stickkakel, rostfria vitvaror, ljust trägolv, en köksö och brunt golv
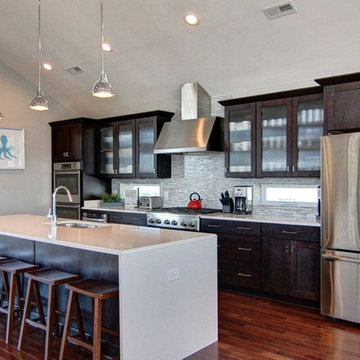
Inredning av ett klassiskt mellanstort linjärt kök med öppen planlösning, med en undermonterad diskho, skåp i shakerstil, skåp i mörkt trä, bänkskiva i kvarts, grått stänkskydd, stänkskydd i stickkakel, rostfria vitvaror, en köksö och mörkt trägolv
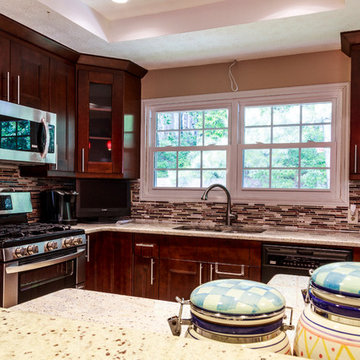
Inspiration för ett avskilt, litet vintage l-kök, med en dubbel diskho, luckor med infälld panel, skåp i mörkt trä, granitbänkskiva, flerfärgad stänkskydd, stänkskydd i stickkakel, rostfria vitvaror, travertin golv och beiget golv
3 311 foton på kök, med skåp i mörkt trä och stänkskydd i stickkakel
7