606 foton på kök, med skåp i mörkt trä
Sortera efter:
Budget
Sortera efter:Populärt i dag
141 - 160 av 606 foton
Artikel 1 av 3
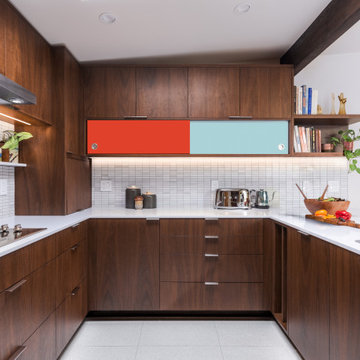
Bild på ett mellanstort retro vit vitt kök, med en enkel diskho, släta luckor, skåp i mörkt trä, bänkskiva i kvarts, vitt stänkskydd, stänkskydd i keramik, rostfria vitvaror, klinkergolv i porslin, en halv köksö och vitt golv
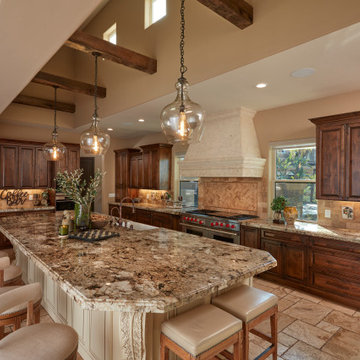
Bild på ett mycket stort medelhavsstil beige beige kök, med en rustik diskho, luckor med upphöjd panel, skåp i mörkt trä, granitbänkskiva, beige stänkskydd, stänkskydd i kalk, rostfria vitvaror, kalkstensgolv, en köksö och beiget golv
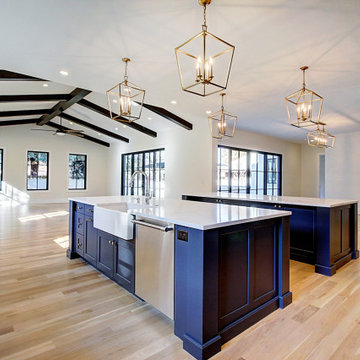
Inspired by the iconic American farmhouse, this transitional home blends a modern sense of space and living with traditional form and materials. Details are streamlined and modernized, while the overall form echoes American nastolgia. Past the expansive and welcoming front patio, one enters through the element of glass tying together the two main brick masses.
The airiness of the entry glass wall is carried throughout the home with vaulted ceilings, generous views to the outside and an open tread stair with a metal rail system. The modern openness is balanced by the traditional warmth of interior details, including fireplaces, wood ceiling beams and transitional light fixtures, and the restrained proportion of windows.
The home takes advantage of the Colorado sun by maximizing the southern light into the family spaces and Master Bedroom, orienting the Kitchen, Great Room and informal dining around the outdoor living space through views and multi-slide doors, the formal Dining Room spills out to the front patio through a wall of French doors, and the 2nd floor is dominated by a glass wall to the front and a balcony to the rear.
As a home for the modern family, it seeks to balance expansive gathering spaces throughout all three levels, both indoors and out, while also providing quiet respites such as the 5-piece Master Suite flooded with southern light, the 2nd floor Reading Nook overlooking the street, nestled between the Master and secondary bedrooms, and the Home Office projecting out into the private rear yard. This home promises to flex with the family looking to entertain or stay in for a quiet evening.
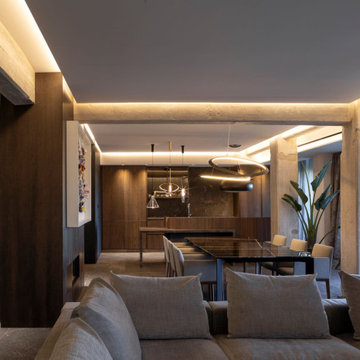
Foto på ett stort funkis grå linjärt kök med öppen planlösning, med en integrerad diskho, släta luckor, skåp i mörkt trä, marmorbänkskiva, brunt stänkskydd, stänkskydd i marmor, integrerade vitvaror, marmorgolv, en köksö och grått golv
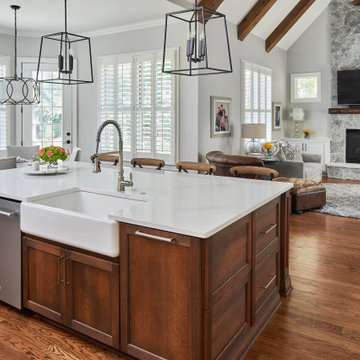
© Lassiter Photography | ReVisionCharlotte.com
Idéer för stora lantliga vitt kök, med en rustik diskho, luckor med infälld panel, skåp i mörkt trä, bänkskiva i kvarts, rostfria vitvaror, mellanmörkt trägolv, en köksö och brunt golv
Idéer för stora lantliga vitt kök, med en rustik diskho, luckor med infälld panel, skåp i mörkt trä, bänkskiva i kvarts, rostfria vitvaror, mellanmörkt trägolv, en köksö och brunt golv
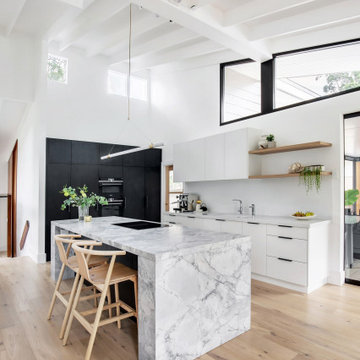
Nestled inside a beautiful modernist home that began its charismatic existence in the 70’s, you will find this Cherrybrook Kitchen. The kitchen design emanates warmth, elegance and beauty through the combination of textures, modern lines, luxury appliances and minimalist style. Wood grain and marble textures work together to add detail and character to the space. The paired back colour palette is highlighted by a dark wood grain but softened by the light shelving and flooring, offering depth and sophistication.
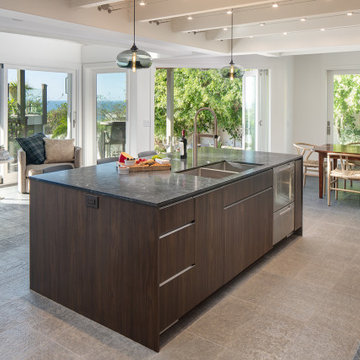
Foto på ett funkis grå kök och matrum, med släta luckor, skåp i mörkt trä, marmorbänkskiva, grått stänkskydd, stänkskydd i marmor, rostfria vitvaror, en köksö och grått golv
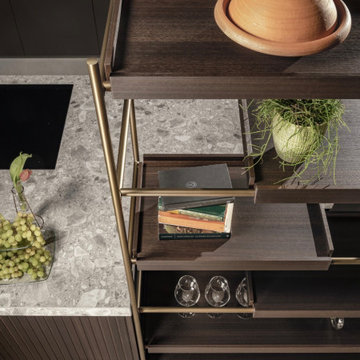
Dettaglio del progetto cucine in si evidenzia la soluzione dispensa a vista con dettagli ottone e ripiani in legno di Eucalipto con effetto vassoio
Idéer för ett stort modernt grå kök, med en undermonterad diskho, släta luckor, skåp i mörkt trä, granitbänkskiva, grått stänkskydd, stänkskydd i marmor, rostfria vitvaror, betonggolv, en köksö och grått golv
Idéer för ett stort modernt grå kök, med en undermonterad diskho, släta luckor, skåp i mörkt trä, granitbänkskiva, grått stänkskydd, stänkskydd i marmor, rostfria vitvaror, betonggolv, en köksö och grått golv
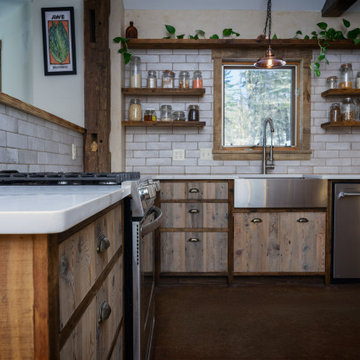
Inspiration för ett litet rustikt vit vitt kök, med en rustik diskho, skåp i shakerstil, skåp i mörkt trä, bänkskiva i kvarts, grått stänkskydd, stänkskydd i keramik, rostfria vitvaror, betonggolv och rött golv
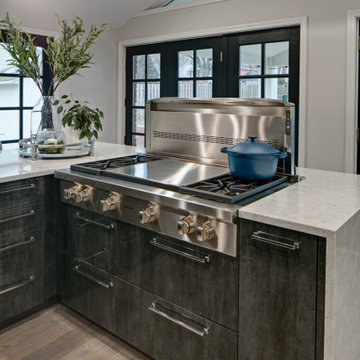
Entertaining and bringing people together is what this family is all about. Birthdays involve amazing cakes like you see on those TV shows, and groups of 30 people or more. Their ideal kitchen needed to accommodate that level of baking and hosting, but also support the daily rhythms of life.
Our collaborative design was guided by Vastu Shastra, an ancient architectural tradition that predates feng shui. Based on Vedic traditions that harmonize human behavior with natural forces in the world, Vastu Shanstra basically suggests how to inhabit a place in the best way possible.
The objectives were:
-Relocate the entire kitchen so the home’s heat source (oven) is in the southeast
-Incorporate symmetry into the overall design
-Create a large space for entertaining – open and airy with lots of light
-Simultaneously separate but join cooking and gathering spaces, allowing the cook to have a cook-specific zone that is still a part of any gathering
-Individual storage for small appliances – making them easier to use
-Simplicity – the space should be easy to use and maintain
Design challenges we solved for:
-Incorporate three load bearing points of the house
-Provide structural support that was not obvious
-Reconfigure kitchen utilities to another part of the home
-Maximize storage space
Design solutions and mindful innovations became an exciting motivation that drove the project:
-Double-horseshoe design features two symmetrical islands that seat 18 people comfortably
-Downdraft ventilation behind rangetop allows unobstructed views
-Overhead beams for structural support
-Equip nearby dining room with locking bar and wine cabinet
-Roll-out appliance shelves on back of cooking island are powered for easy use
-Symmetrical fridge and freezer columns separated by oven
-Cabinets along back of the cooking area for everyday items
-Tall pantry cabinet has four drawers for paperwork
-Spacious walk-in storage pantry has a counter with power outlets
-Coffee station has a trash can directly below for easy clean up
-Two sinks and dishwashers for easy cleanup
“A lot of relationships are built over food,” the homeowner told us. “This [kitchen] keeps our family close because we all love food. My kids sit in the kitchen all evening long every day – and I’m right there cooking. That’s life –to be together.”
We also collaborated with the homeowners to remodel their primary bathroom, primary bedroom closet and an additional bathroom.
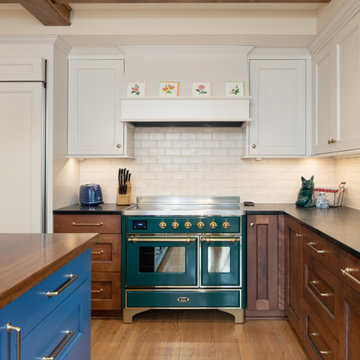
Bild på ett stort vintage svart svart kök, med luckor med glaspanel, skåp i mörkt trä, bänkskiva i täljsten, blått stänkskydd, stänkskydd i keramik, färgglada vitvaror, mellanmörkt trägolv och en köksö
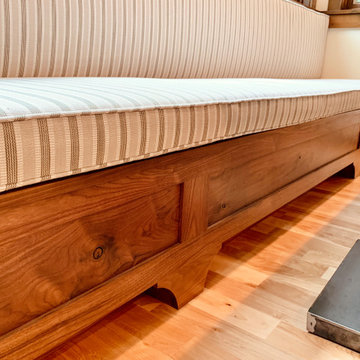
Walnut cabinets with natural finish, Taj Mahal counters and backsplash, porcelain farmhouse sink, timber beam ceiling
Foto på ett stort amerikanskt beige kök, med en rustik diskho, luckor med infälld panel, skåp i mörkt trä, bänkskiva i kvartsit, beige stänkskydd, stänkskydd i sten, rostfria vitvaror, mellanmörkt trägolv, en köksö och brunt golv
Foto på ett stort amerikanskt beige kök, med en rustik diskho, luckor med infälld panel, skåp i mörkt trä, bänkskiva i kvartsit, beige stänkskydd, stänkskydd i sten, rostfria vitvaror, mellanmörkt trägolv, en köksö och brunt golv
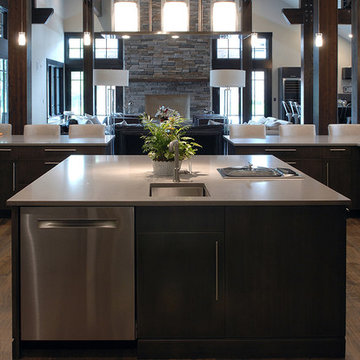
Industrial, Zen and craftsman influences harmoniously come together in one jaw-dropping design. Windows and galleries let natural light saturate the open space and highlight rustic wide-plank floors. Floor: 9-1/2” wide-plank Vintage French Oak Rustic Character Victorian Collection hand scraped pillowed edge color Komaco Satin Hardwax Oil. For more information please email us at: sales@signaturehardwoods.com
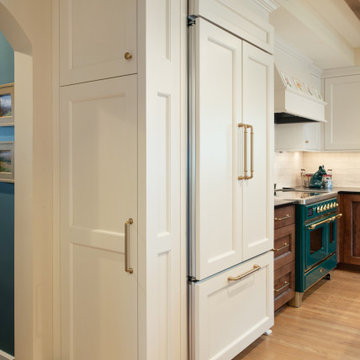
Idéer för att renovera ett stort vintage svart svart kök, med en enkel diskho, skåp i shakerstil, skåp i mörkt trä, bänkskiva i täljsten, vitt stänkskydd, stänkskydd i keramik, mellanmörkt trägolv och en köksö
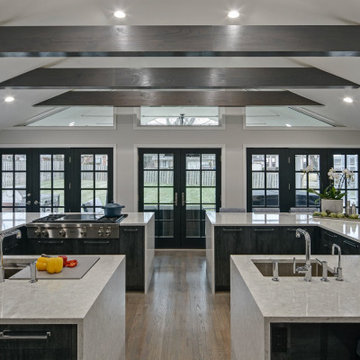
Entertaining and bringing people together is what this family is all about. Birthdays involve amazing cakes like you see on those TV shows, and groups of 30 people or more. Their ideal kitchen needed to accommodate that level of baking and hosting, but also support the daily rhythms of life.
Our collaborative design was guided by Vastu Shastra, an ancient architectural tradition that predates feng shui. Based on Vedic traditions that harmonize human behavior with natural forces in the world, Vastu Shanstra basically suggests how to inhabit a place in the best way possible.
The objectives were:
-Relocate the entire kitchen so the home’s heat source (oven) is in the southeast
-Incorporate symmetry into the overall design
-Create a large space for entertaining – open and airy with lots of light
-Simultaneously separate but join cooking and gathering spaces, allowing the cook to have a cook-specific zone that is still a part of any gathering
-Individual storage for small appliances – making them easier to use
-Simplicity – the space should be easy to use and maintain
Design challenges we solved for:
-Incorporate three load bearing points of the house
-Provide structural support that was not obvious
-Reconfigure kitchen utilities to another part of the home
-Maximize storage space
Design solutions and mindful innovations became an exciting motivation that drove the project:
-Double-horseshoe design features two symmetrical islands that seat 18 people comfortably
-Downdraft ventilation behind rangetop allows unobstructed views
-Overhead beams for structural support
-Equip nearby dining room with locking bar and wine cabinet
-Roll-out appliance shelves on back of cooking island are powered for easy use
-Symmetrical fridge and freezer columns separated by oven
-Cabinets along back of the cooking area for everyday items
-Tall pantry cabinet has four drawers for paperwork
-Spacious walk-in storage pantry has a counter with power outlets
-Coffee station has a trash can directly below for easy clean up
-Two sinks and dishwashers for easy cleanup
“A lot of relationships are built over food,” the homeowner told us. “This [kitchen] keeps our family close because we all love food. My kids sit in the kitchen all evening long every day – and I’m right there cooking. That’s life –to be together.”
We also collaborated with the homeowners to remodel their primary bathroom, primary bedroom closet and an additional bathroom.
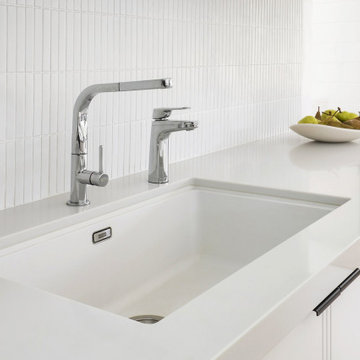
Franke White Undermount sink, with mixer tap and Billi tap.
Idéer för att renovera ett mellanstort funkis grå grått kök, med en undermonterad diskho, släta luckor, skåp i mörkt trä, granitbänkskiva, vitt stänkskydd, stänkskydd i stickkakel, svarta vitvaror, ljust trägolv, en köksö och beiget golv
Idéer för att renovera ett mellanstort funkis grå grått kök, med en undermonterad diskho, släta luckor, skåp i mörkt trä, granitbänkskiva, vitt stänkskydd, stänkskydd i stickkakel, svarta vitvaror, ljust trägolv, en köksö och beiget golv
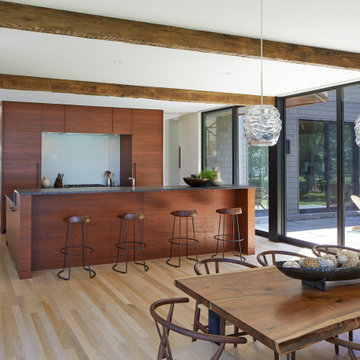
View of kitchen from dining area.
Inspiration för stora rustika grått kök, med en undermonterad diskho, släta luckor, skåp i mörkt trä, granitbänkskiva, vitt stänkskydd, glaspanel som stänkskydd, integrerade vitvaror, ljust trägolv och en köksö
Inspiration för stora rustika grått kök, med en undermonterad diskho, släta luckor, skåp i mörkt trä, granitbänkskiva, vitt stänkskydd, glaspanel som stänkskydd, integrerade vitvaror, ljust trägolv och en köksö
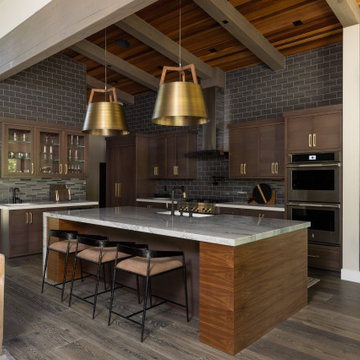
Rustik inredning av ett mellanstort grå grått kök, med en undermonterad diskho, släta luckor, skåp i mörkt trä, bänkskiva i kvartsit, grått stänkskydd, stänkskydd i porslinskakel, rostfria vitvaror, mellanmörkt trägolv, en köksö och brunt golv
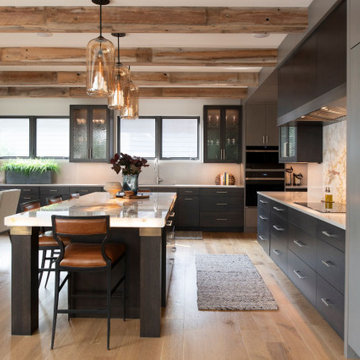
A blend of rustic and contemporary, this beautiful home on Christmas Lake sits at over 6,500 square feet. The floor-to-ceiling windows on the main level open up the entire living space to natural light and gorgeous views. A mix of wood, stone, and metal makes this home truly stunning.
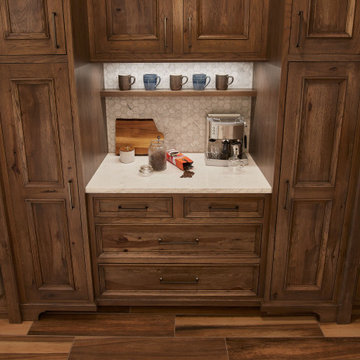
BKC had the privilege of designing a new display for Crystal Cabinets' showroom in Minnesota. This 'mountain chic' design features a variety of inset cabinet styles and wood species in rich, dark tones.
Hanover doorstyle with Greystone and black highlight finish on rustic hickory / Gentry doorstyle with Slate and black highlight finish on maple.
Design by Jennifer Rogers, BKC Kitchen and Bath.
606 foton på kök, med skåp i mörkt trä
8