8 578 foton på kök, med skåp i mörkt trä
Sortera efter:
Budget
Sortera efter:Populärt i dag
101 - 120 av 8 578 foton
Artikel 1 av 3

Scherr's doors and drawer fronts on IKEA Sektion cabinets. #125 Slab Walnut Veneer. Horizontal Grain Matching.
Foto på ett litet funkis vit linjärt kök och matrum, med en undermonterad diskho, släta luckor, skåp i mörkt trä, bänkskiva i betong, vitt stänkskydd, stänkskydd i keramik, rostfria vitvaror, betonggolv och grått golv
Foto på ett litet funkis vit linjärt kök och matrum, med en undermonterad diskho, släta luckor, skåp i mörkt trä, bänkskiva i betong, vitt stänkskydd, stänkskydd i keramik, rostfria vitvaror, betonggolv och grått golv
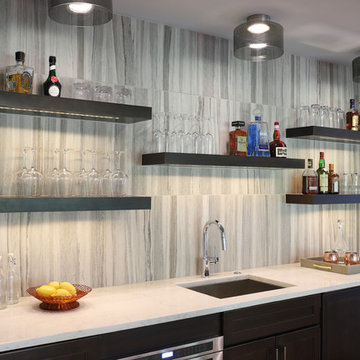
David Sparks
Modern inredning av ett litet vit vitt kök, med en undermonterad diskho, luckor med glaspanel, skåp i mörkt trä, bänkskiva i kvartsit, stänkskydd i keramik, rostfria vitvaror, mellanmörkt trägolv och brunt golv
Modern inredning av ett litet vit vitt kök, med en undermonterad diskho, luckor med glaspanel, skåp i mörkt trä, bänkskiva i kvartsit, stänkskydd i keramik, rostfria vitvaror, mellanmörkt trägolv och brunt golv
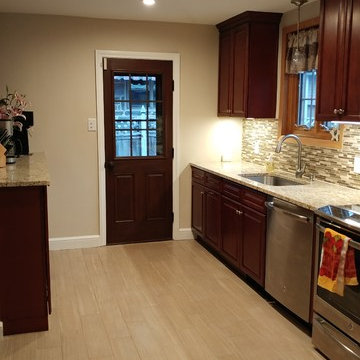
Inspiration för ett avskilt, mellanstort vintage parallellkök, med en undermonterad diskho, luckor med upphöjd panel, skåp i mörkt trä, granitbänkskiva, beige stänkskydd, stänkskydd i stickkakel, rostfria vitvaror och ljust trägolv

Pull out drawers create accessible storage solution in a tall pantry cabinet.
Exempel på ett litet modernt skafferi, med en enkel diskho, släta luckor, skåp i mörkt trä, grönt stänkskydd, rostfria vitvaror och mellanmörkt trägolv
Exempel på ett litet modernt skafferi, med en enkel diskho, släta luckor, skåp i mörkt trä, grönt stänkskydd, rostfria vitvaror och mellanmörkt trägolv

Doors and drawer-heads stained Dark Lager contrast with black face-frames for a dramatic look. The gray quartz counter is extended full height at the back splash.
A bank of floor to ceiling cabinets separates the dining area from the kitchen, confining the space in both rooms. Note the massive blank end of the cabinets – in desperation to reduce the scale of this monolith, the homeowners decorated it with a clock and small nick-knacks, but it didn’t help. This is not a welcoming entrance to the kitchen. On the dining side, there is a hutch (with mirrored back), which ostensibly could serve as a buffet, however it is inconvenient to the prep area of the kitchen as it is tucked behind the tall pantry cabinets. And on the opposite wall is a separate wet bar which could serve more conveniently with a more unified kitchen and dining space.
You would think that the large pantry cabinets would be a plus in a kitchen, however their placement and the deep fixed shelves belie any positive contribution.
The looming wall of cabinetry confines the space and is a claustrophobe’s nightmare. Then note the clutter and chaos of storing small food items (normally most of your daily supplies don’t come in giant bulk quantities and sizes) on deep fixed shelves. Nothing really fits and canned goods become lost behind cereal boxes while baking supplies are piled on top of the snacks!
The decision to remodel – the lady of the house wanted her kitchen to reflect the couples’ modern lifestyle. They are passionate people who love to entertain their friends and family – they need an open and accessible space that is both dramatic in bearing and easy to use on a daily basis.
San Luis Kitchen began design by helping the homeowners choose a style and color scheme for their kitchen. The decision was made – a slab style cabinet door in a “Dark Lager” stain on maple wood. Because the homeowners did not want handles on their cabinets, we used a face frame cabinet construction to allow for “finger-pull” opening of the doors and drawers. The face frame is colored black as a contrast to the doors for a bold finish. Dark gray engineered-quartz counters and full height backsplash complete the picture.
Kitchen layout and design is next. The sink remains at the corner window with the dishwasher moved to the left wall – giving space for a 36” range-top and dramatic 42” rectilinear hood. The refrigerator remains in place but is replaced with a black model. The cabinet above it is now 24” deep for a custom look and a built-in microwave/oven combo are placed to the right. Simple-line contemporary trim and uniform black and stainless modern appliances reinforce the linear aesthetic created by the doorstyle and face frame detailing.
In place of the pantry, San Luis Kitchen designed a true buffet – accessible from both kitchen and dining sides. The storage needs are met by upper cabinets, base corner swing-out shelves and drawers, and a tall (adjustable) roll-out shelf unit on the dining side. We added an end wall (with niches) and extended the cabinetry and counter beyond as a welcome to the kitchen. In the dining room glass doors for display items grace the buffet. The wet bar is now visually and functionally joined to the kitchen – matching cabinetry and the more open overall plan tie everything together as a whole.
Now in their new kitchen, the homeowners can prepare, serve, and enjoy a meal with their guests. The mosaic glass backsplash used at the bar adds pizzazz for fun gatherings and an evening’s entertainment.
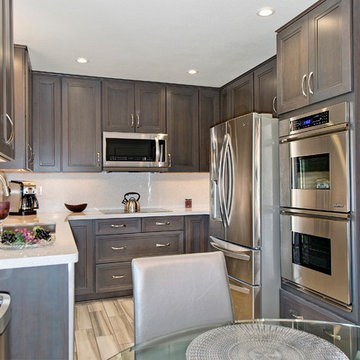
Idéer för ett litet modernt kök, med en undermonterad diskho, luckor med infälld panel, skåp i mörkt trä, bänkskiva i kvarts, vitt stänkskydd, stänkskydd i sten, rostfria vitvaror och klinkergolv i porslin
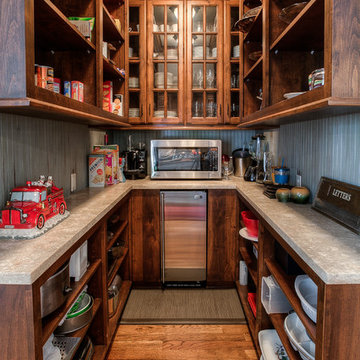
Idéer för vintage kök, med öppna hyllor, skåp i mörkt trä, rostfria vitvaror och mellanmörkt trägolv
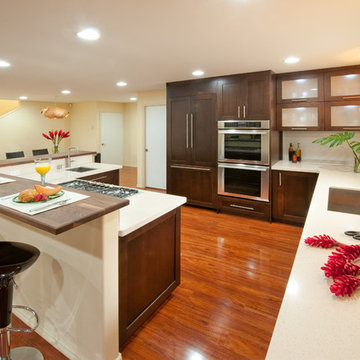
Idéer för stora tropiska l-kök, med en undermonterad diskho, skåp i shakerstil, skåp i mörkt trä, bänkskiva i koppar, vitt stänkskydd, integrerade vitvaror, mellanmörkt trägolv och brunt golv
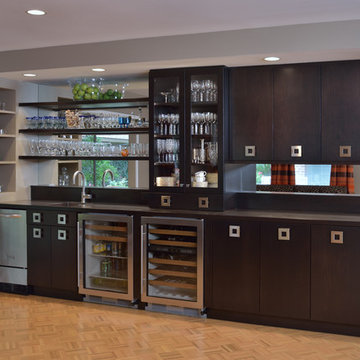
This home was built in the late 60’s to early 70’s in the classic “Brady Bunch” Ranch Style Genre.
The new space was designed for a young active family, complete with big dog, that likes to entertain and finds themselves in the kitchen more than any other room in the house. “Mom” has a professional culinary background and has cooking events in her kitchen from time to time.
A prior remodel created an enclosed kitchen with angled walls protruding into the space. Our Design Objective was to open the space physically and visually in a clean contemporary style to create a more functional and inviting kitchen, Breakfast Area and drink bar that receives heavy daily use.
Walls were removed and reconfigured to create an open space. A professional style 60" dual-fuel range and stainless steel hood are the focal point of the kitchen along the back wall. To the left are a 36” all refrigerator and freezer separated by a pantry with chalk board that displays daily schedules or meals.
The drink bar sits across from the Breakfast area and features an under-counter beverage refrigerator, ice maker and under counter wine refrigerator.
Designed by Micqui McGowen, CMKBD, RID
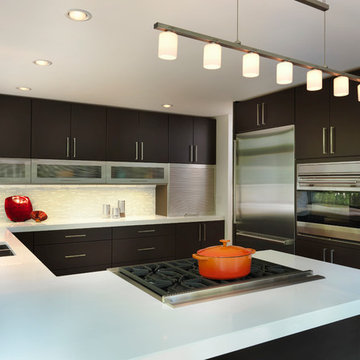
Modern Kitchen by Rhode Island Kitchen & Bath of Providence, RI
www.RIKB.com
Inredning av ett modernt avskilt, mellanstort l-kök, med en undermonterad diskho, släta luckor, skåp i mörkt trä, bänkskiva i kvarts, grått stänkskydd, stänkskydd i stickkakel och rostfria vitvaror
Inredning av ett modernt avskilt, mellanstort l-kök, med en undermonterad diskho, släta luckor, skåp i mörkt trä, bänkskiva i kvarts, grått stänkskydd, stänkskydd i stickkakel och rostfria vitvaror
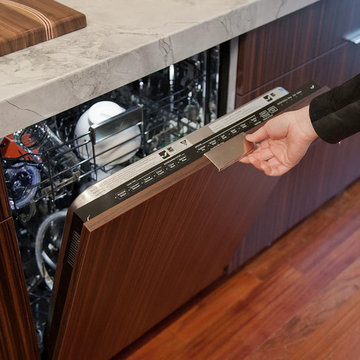
Custom Kitchen in NW DC, with Modern Flat Slab Doors in Rio - Satin Rosewood Finish. All Soft-/Self-Closing Hardware. Built-in Refrigerator, Dishwashers with Custom Grain-Matched Panels. Integrated Dog Bowl. Custom Enclosure and Doors for Laundry, Utility and Mechanical Closets. Clean, Simple Lines.
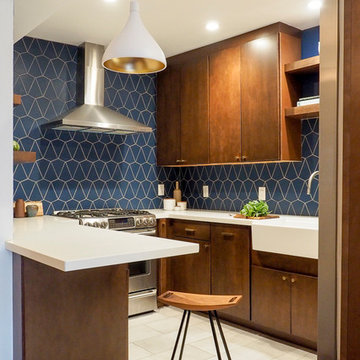
Foto på ett avskilt, mellanstort retro vit u-kök, med en rustik diskho, rostfria vitvaror, beiget golv, släta luckor, skåp i mörkt trä, blått stänkskydd och klinkergolv i keramik

Bild på ett avskilt, mellanstort eklektiskt grå grått l-kök, med en rustik diskho, skåp i shakerstil, skåp i mörkt trä, bänkskiva i betong, blått stänkskydd, stänkskydd i keramik, rostfria vitvaror, betonggolv och grått golv
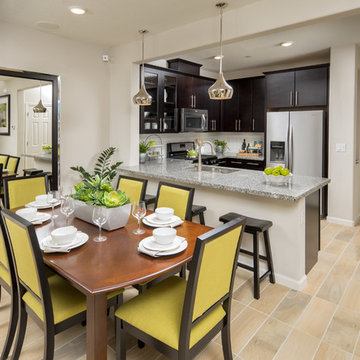
Brownstones at Natomas Field - Residence 2 - Kitchen and Dining
-Barstools: Coaster Furniture Saddle Stool
-Dining Table: Coaster Furniture Modern Dining Collection
-Dining Chairs: Coaster Furniture Lexton Side Chairs

Inspiration för ett avskilt, litet amerikanskt linjärt kök, med luckor med upphöjd panel, skåp i mörkt trä, marmorbänkskiva, grått stänkskydd, stänkskydd i stenkakel, rostfria vitvaror och mellanmörkt trägolv
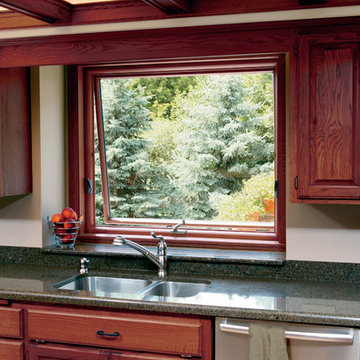
Awning window by Renewal by Andersen, perfect for kitchen lighting and ventilation.
Idéer för att renovera ett avskilt, mellanstort vintage grå grått l-kök, med en dubbel diskho, luckor med upphöjd panel, skåp i mörkt trä och granitbänkskiva
Idéer för att renovera ett avskilt, mellanstort vintage grå grått l-kök, med en dubbel diskho, luckor med upphöjd panel, skåp i mörkt trä och granitbänkskiva
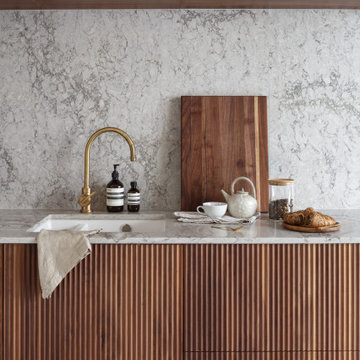
This project is a collaboration between Making Spaces and Studio Nest.
A contemporary, bespoke kitchen with a combination of fluted walnut and smooth slab door fronts. Bespoke colour matched cupboards hide away all of the appliances and are custom built to fit into the alcove space.
The brief was for the space to not feel like a kitchen, but for the cabinetry to feel like furniture. The handle less cupboards offer a seamless finish and lead you through to the extended open plan dining space.
Unique feature: Bespoke fluted walnut door and drawer frontals.
Design services: Bespoke kitchen design and installation
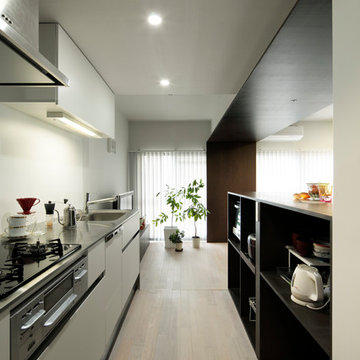
キッチンは既製のシステムキッチンを設置。白いフラットな面材とステンレスの天板のシンプルなものでコストを抑えつつ、ダークブラウンの木製パネルと対照的な白い壁面に溶け込むものを選択しました。
Exempel på ett modernt brun linjärt brunt kök, med öppna hyllor, skåp i mörkt trä, bänkskiva i rostfritt stål, vitt stänkskydd, svarta vitvaror, plywoodgolv, beiget golv och en enkel diskho
Exempel på ett modernt brun linjärt brunt kök, med öppna hyllor, skåp i mörkt trä, bänkskiva i rostfritt stål, vitt stänkskydd, svarta vitvaror, plywoodgolv, beiget golv och en enkel diskho
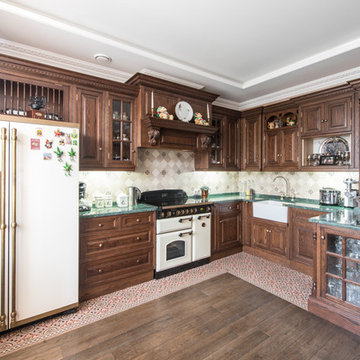
Проект мебели реализован на фабрике Charlyes Yorke (Великобритания). Кухня. Материалы:фасады массив дуба, каркас МДФ 18мм, каркас выдвижных ящиков массив дуба. Плита Falcon Classic 90см (Великобритания), холодильник Restart FRR 015 90см (Италия).
Автор проекта: Болдырь Елена
Фото: Александр Камачкин
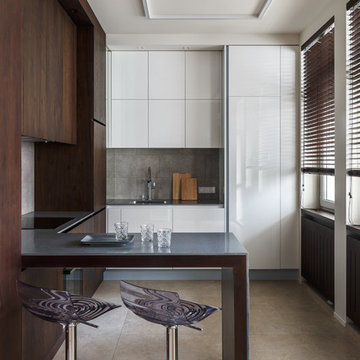
Автор проекта: Ведран Бркич
Фотограф: Красюк Сергей
Inspiration för ett mellanstort funkis kök, med en undermonterad diskho, släta luckor, skåp i mörkt trä, bänkskiva i kvartsit, grått stänkskydd, stänkskydd i porslinskakel, rostfria vitvaror och klinkergolv i porslin
Inspiration för ett mellanstort funkis kök, med en undermonterad diskho, släta luckor, skåp i mörkt trä, bänkskiva i kvartsit, grått stänkskydd, stänkskydd i porslinskakel, rostfria vitvaror och klinkergolv i porslin
8 578 foton på kök, med skåp i mörkt trä
6