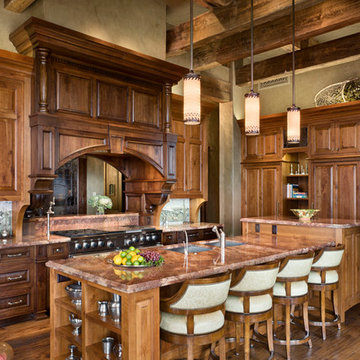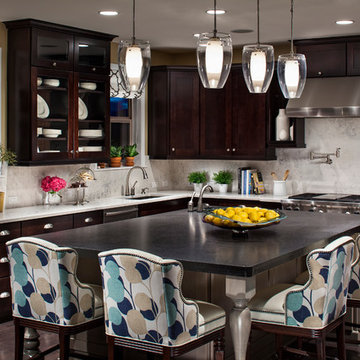89 foton på kök, med skåp i mörkt trä
Sortera efter:
Budget
Sortera efter:Populärt i dag
21 - 40 av 89 foton
Artikel 1 av 3
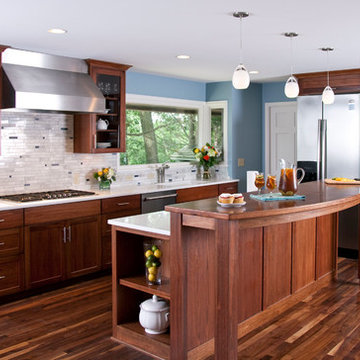
Our clients love their home’s location, a tranquil Minnetonka neighborhood near the highest point in Hennepin County. Built in 1973, the exterior has a contemporary aesthetic, but prior to the remodel the interior layout was more traditional, with each room separated from the next. TreHus opened up the floorplan by connecting the kitchen to the dining room, and infused the home with warm materials like lyptus wood cabinets and Brazilian walnut floors. The new layout allows natural light to penetrate deep into the interior of the home, giving it a peaceful, airy aesthetic. Photos by Brit Amundson.
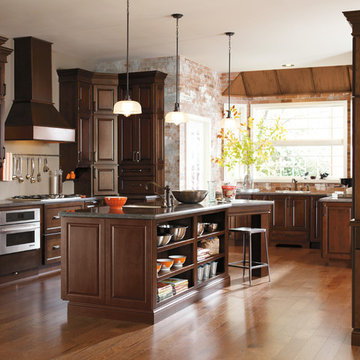
Showroom
Inredning av ett klassiskt kök, med luckor med upphöjd panel, skåp i mörkt trä och rostfria vitvaror
Inredning av ett klassiskt kök, med luckor med upphöjd panel, skåp i mörkt trä och rostfria vitvaror
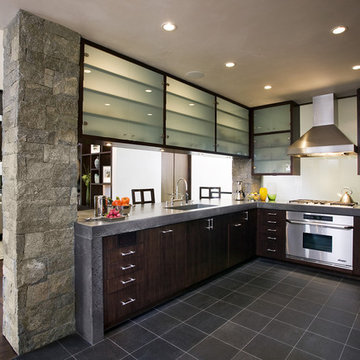
Kitchen, wood floor, stone wall, stone column, indoor-outdoor, seamless flow, concrete counter, integral sink, concrete sink, glass wall, glass cabinets, open, natural, art wall, books, photography display, Mosaic Architects, Mosaic Interiors, Jim Bartsch Photographer
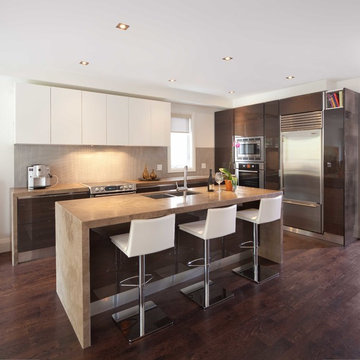
Inredning av ett modernt l-kök, med släta luckor, skåp i mörkt trä, grått stänkskydd och stänkskydd i kalk
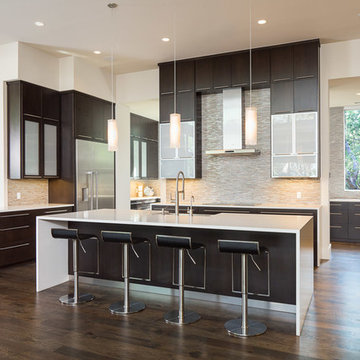
Andrew Pogue Photography
Inspiration för moderna u-kök, med släta luckor, beige stänkskydd, stänkskydd i stickkakel, rostfria vitvaror, mörkt trägolv, en köksö och skåp i mörkt trä
Inspiration för moderna u-kök, med släta luckor, beige stänkskydd, stänkskydd i stickkakel, rostfria vitvaror, mörkt trägolv, en köksö och skåp i mörkt trä
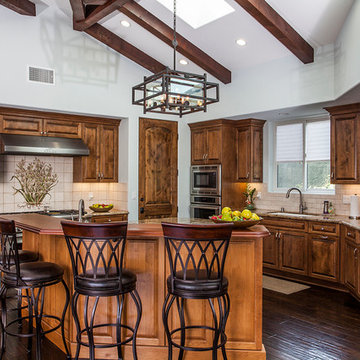
Inredning av ett medelhavsstil u-kök, med luckor med upphöjd panel, skåp i mörkt trä, beige stänkskydd, rostfria vitvaror, mörkt trägolv och en köksö
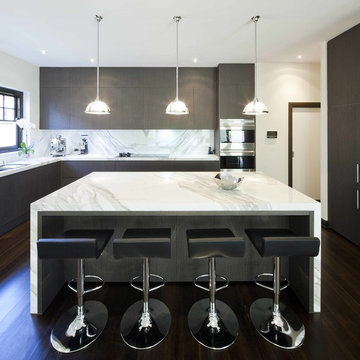
Foto på ett funkis l-kök, med släta luckor, skåp i mörkt trä, marmorbänkskiva, vitt stänkskydd, rostfria vitvaror och stänkskydd i marmor
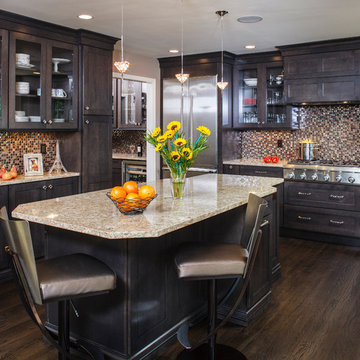
Our client came to us with the vision of sprucing up her outdated builder grade kitchen. The uninteresting space had no resemblance to the rest of the home or the homeowners personality. We had the challenge of blending each to make a functional but lavish kitchen for her and her family to enjoy.
Tucked away in the suburbs of New York City, we developed a metropolitan chic concept to present to the homeowner. She feel in love with the theme and off we went.
Our design revamped and revitalized the kitchen with a 360 degree turn. The once dull kitchen was brought to life. We added instant style by incorporating jeweled hardware and a decorative glass backsplash to create the perfect space.
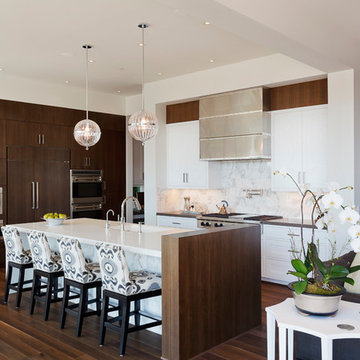
Spin Photography
Inspiration för ett mellanstort funkis kök, med släta luckor, skåp i mörkt trä, vitt stänkskydd, en undermonterad diskho, bänkskiva i koppar, stänkskydd i sten, rostfria vitvaror, mörkt trägolv, en köksö och brunt golv
Inspiration för ett mellanstort funkis kök, med släta luckor, skåp i mörkt trä, vitt stänkskydd, en undermonterad diskho, bänkskiva i koppar, stänkskydd i sten, rostfria vitvaror, mörkt trägolv, en köksö och brunt golv
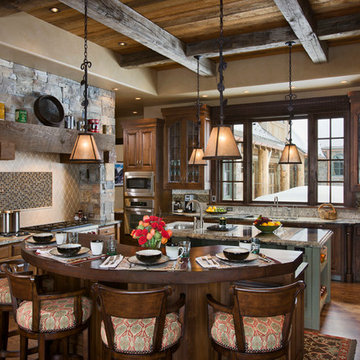
Roger Wade Studio
Rustik inredning av ett kök, med luckor med upphöjd panel, skåp i mörkt trä, träbänkskiva, flerfärgad stänkskydd, stänkskydd i mosaik och rostfria vitvaror
Rustik inredning av ett kök, med luckor med upphöjd panel, skåp i mörkt trä, träbänkskiva, flerfärgad stänkskydd, stänkskydd i mosaik och rostfria vitvaror
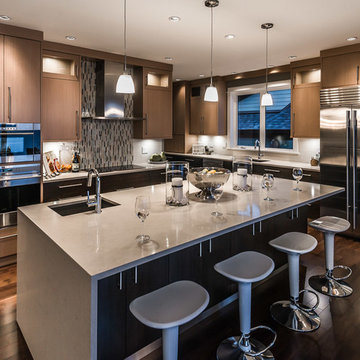
This completely custom home was built by Alair Homes in Ladysmith, British Columbia. After sourcing the perfect lot with a million dollar view, the owners worked with the Alair Homes team to design and build their dream home. High end finishes and unique features are what define this great West Coast custom home.
The 4741 square foot custom home boasts 4 bedrooms, 4 bathrooms, an office and a large workout room. The main floor of the house is the real show-stopper.
Right off the entry is a large home office space with a great stone fireplace feature wall and unique ceiling treatment. Walnut hardwood floors throughout.
The kitchen includes may high-end finishes, including custom cabinetry in both light and dark wood finishes, quartz countertops, an undermount Blanco Silgranit sink, professional grade Wolf appliances, and both quartz tile and glass matchstick tile backsplashes. The huge island with pendant lighting offers tons of seating, a drawer microwave and a second undermount Blanco Silgranit sink. The stainless steel toe-kicks and under-cabinet lighting make this kitchen sparkle. Walnut hardwood floors throughout.
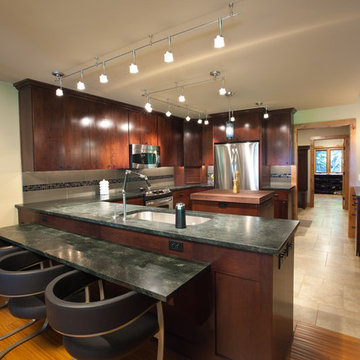
After a substantial remodel, the interior and exterior of the home take on a clean, contemporary feel. New cherry cabinetry with sleek stainless steel fixtures adorn the large open kitchen that was once closed off and dated.
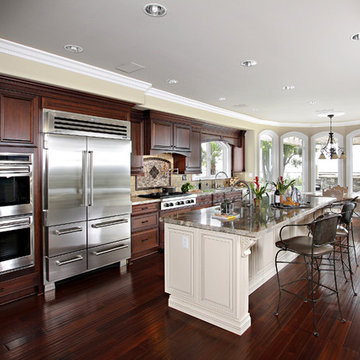
Klassisk inredning av ett kök, med luckor med upphöjd panel, skåp i mörkt trä, flerfärgad stänkskydd, stänkskydd i tunnelbanekakel och rostfria vitvaror
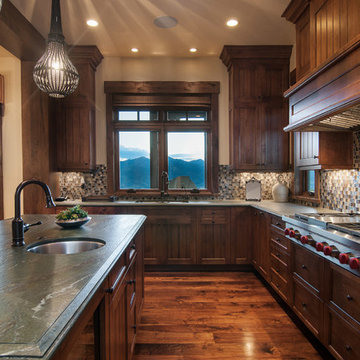
Park City Showcase of Homes 2013 by Utah Home Builder, Cameo Homes Inc., in Tuhaye, Park City, Utah. www.cameohomesinc.com
Idéer för ett rustikt kök, med luckor med infälld panel, skåp i mörkt trä och flerfärgad stänkskydd
Idéer för ett rustikt kök, med luckor med infälld panel, skåp i mörkt trä och flerfärgad stänkskydd
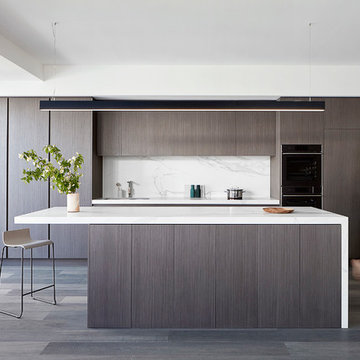
Photographer Jack Lovel-Stylist Beckie Littler
Exempel på ett litet modernt linjärt kök med öppen planlösning, med släta luckor, skåp i mörkt trä, vitt stänkskydd, stänkskydd i sten, mörkt trägolv, en köksö och brunt golv
Exempel på ett litet modernt linjärt kök med öppen planlösning, med släta luckor, skåp i mörkt trä, vitt stänkskydd, stänkskydd i sten, mörkt trägolv, en köksö och brunt golv
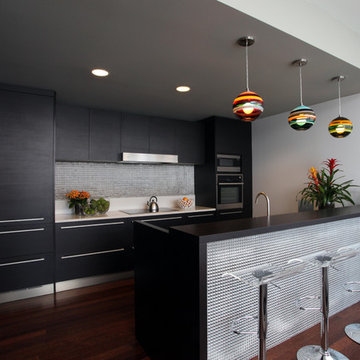
Inredning av ett modernt kök, med släta luckor, skåp i mörkt trä, stänkskydd med metallisk yta och integrerade vitvaror
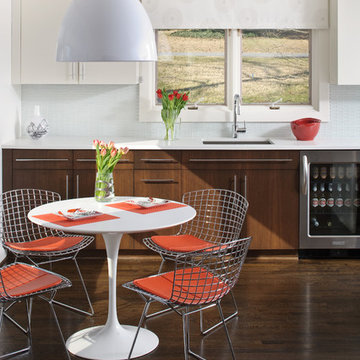
Ansel Olson
Foto på ett funkis kök, med släta luckor, skåp i mörkt trä, marmorbänkskiva, vitt stänkskydd, stänkskydd i glaskakel, rostfria vitvaror, mörkt trägolv och en köksö
Foto på ett funkis kök, med släta luckor, skåp i mörkt trä, marmorbänkskiva, vitt stänkskydd, stänkskydd i glaskakel, rostfria vitvaror, mörkt trägolv och en köksö
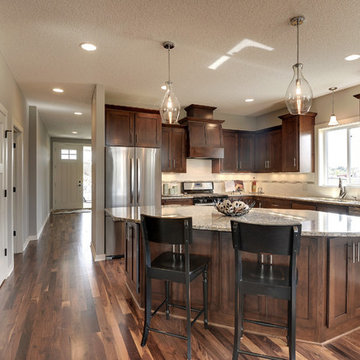
Idéer för vintage l-kök, med luckor med infälld panel, skåp i mörkt trä, granitbänkskiva, vitt stänkskydd och rostfria vitvaror
89 foton på kök, med skåp i mörkt trä
2
