219 foton på kök, med skåp i rostfritt stål och beige stänkskydd
Sortera efter:
Budget
Sortera efter:Populärt i dag
21 - 40 av 219 foton
Artikel 1 av 3
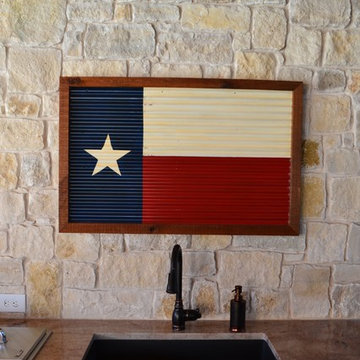
Ortus Exteriors - This beautiful one-acre home needed an even more beautiful outdoor upgrade! The pool features a large tanning ledge, an elevated back wall with 3 sheer-descent waterfalls, a TurboTwist slide, and PebbleSheen Irish Mist finish. Travertine pavers were used for the decking. The elevated spa has a waterfall spillway and a curved ledge with smooth 1" tile. The 600 sq. ft. pool cabana is perfect for those hot Texas summers! Besides the convenient bathroom, outdoor shower, and storage space, there's an entire kitchen for backyard chefs. Granite counter tops with outlets for appliances and a sink will take care of all the prep work, and a stainless steel grill with a side burner and smoker will take care of the meats. In the corner, a built-in vented stone fireplace with a mounted TV and seating area allows for movies, shows, and football games. Outside the drop-ceiling cabana is a gas fire pit with plenty of seating for s'mores nights. We put on the finishing touches with appropriate landscaping and lighting. It was a pleasure to design and build such an all-encompassing project for a great customer!
We design and build luxury swimming pools and outdoor living areas the way YOU want it. We focus on all-encompassing projects that transform your land into a custom outdoor oasis. Ortus Exteriors is an authorized Belgard contractor, and we are accredited with the Better Business Bureau.
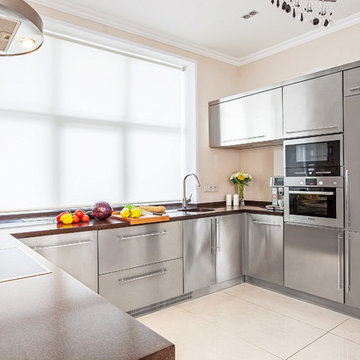
авторы проекта - студия InteriorS4SeasonS | Анастасия Редкозубова
фотограф Светлана Игнатенко
Foto på ett stort funkis brun u-kök, med en undermonterad diskho, släta luckor, skåp i rostfritt stål, rostfria vitvaror, beiget golv och beige stänkskydd
Foto på ett stort funkis brun u-kök, med en undermonterad diskho, släta luckor, skåp i rostfritt stål, rostfria vitvaror, beiget golv och beige stänkskydd
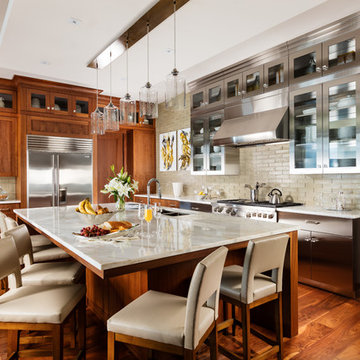
Kitchen Island. Photo Credit: Kim Sargent
Modern inredning av ett beige beige l-kök, med en undermonterad diskho, luckor med glaspanel, skåp i rostfritt stål, beige stänkskydd, stänkskydd i tunnelbanekakel, rostfria vitvaror, mellanmörkt trägolv, en köksö och brunt golv
Modern inredning av ett beige beige l-kök, med en undermonterad diskho, luckor med glaspanel, skåp i rostfritt stål, beige stänkskydd, stänkskydd i tunnelbanekakel, rostfria vitvaror, mellanmörkt trägolv, en köksö och brunt golv
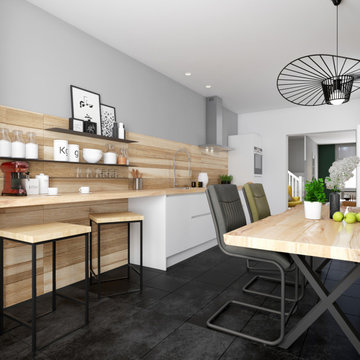
La cucina esistente in buone condizioni, è stata rinfrescata semplicemente sostituendo il vecchio piano top nero con uno in legno chiaro che prolungato, diventa angolo snack-bar.
Perché per un italiano doc, soprattutto se all’estero, avere uno spazio dedicato per gustarsi una buona tazza di caffè non ha prezzo! :)
Mensole in metallo sottile intervallano le doghe in legno della parete utili per riporre ed esporre.
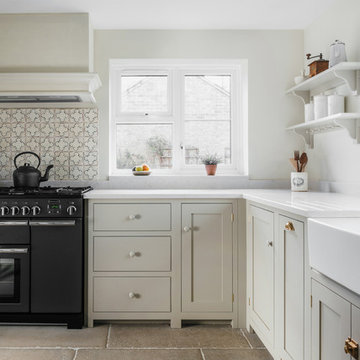
Exempel på ett mellanstort, avskilt klassiskt l-kök, med en rustik diskho, skåp i shakerstil, svarta vitvaror, skåp i rostfritt stål, beige stänkskydd, stänkskydd i keramik och beiget golv
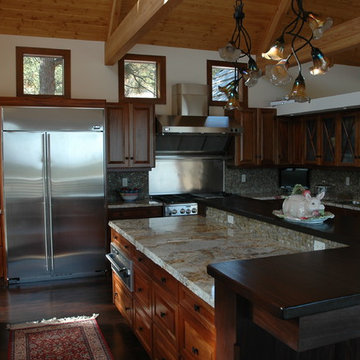
Idéer för mellanstora amerikanska kök, med en enkel diskho, luckor med upphöjd panel, skåp i rostfritt stål, träbänkskiva, beige stänkskydd, stänkskydd i cementkakel, rostfria vitvaror, mörkt trägolv och en köksö
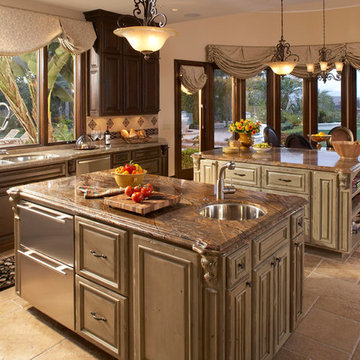
Richard Ruthsatz
Inspiration för ett mellanstort medelhavsstil kök, med en dubbel diskho, luckor med upphöjd panel, skåp i rostfritt stål, bänkskiva i rostfritt stål, beige stänkskydd, stänkskydd i mosaik, rostfria vitvaror, klinkergolv i keramik och flera köksöar
Inspiration för ett mellanstort medelhavsstil kök, med en dubbel diskho, luckor med upphöjd panel, skåp i rostfritt stål, bänkskiva i rostfritt stål, beige stänkskydd, stänkskydd i mosaik, rostfria vitvaror, klinkergolv i keramik och flera köksöar
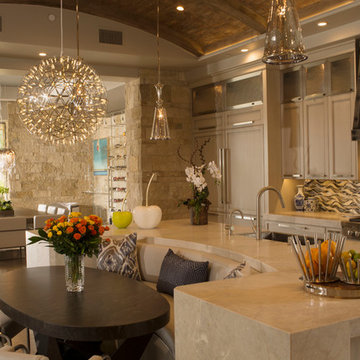
Idéer för att renovera ett stort vintage kök, med en nedsänkt diskho, skåp i shakerstil, skåp i rostfritt stål, granitbänkskiva, beige stänkskydd, stänkskydd i keramik, rostfria vitvaror, mellanmörkt trägolv och en köksö
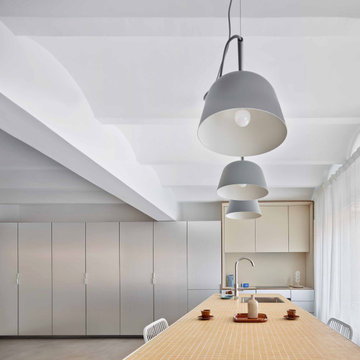
Inredning av ett modernt mellanstort beige beige kök, med en integrerad diskho, skåp i shakerstil, skåp i rostfritt stål, laminatbänkskiva, beige stänkskydd, rostfria vitvaror, betonggolv, en köksö och grått golv
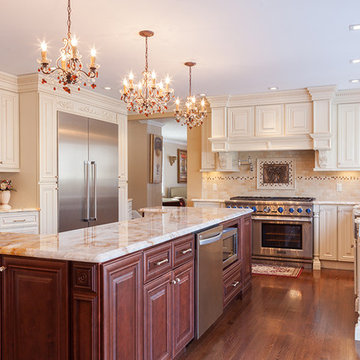
Foto på ett mellanstort vintage u-kök, med en rustik diskho, luckor med upphöjd panel, skåp i rostfritt stål, granitbänkskiva, beige stänkskydd, stänkskydd i porslinskakel, rostfria vitvaror, mellanmörkt trägolv och en köksö
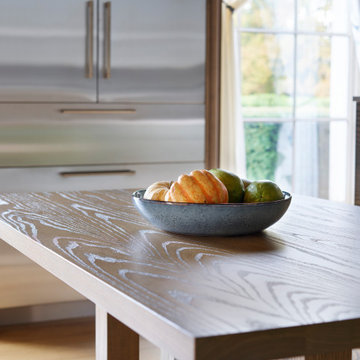
Simon Taylor Furniture was commissioned to design a contemporary kitchen and dining space in a Grade II listed Georgian property in Berkshire. Formerly a stately home dating back to 1800, the property had been previously converted into luxury apartments. The owners, a couple with three children, live in the ground floor flat, which has retained its original features throughout.
When the property was originally converted, the ground floor drawing room salon had been reconfigured to become the kitchen and the owners wanted to use the same enclosed space, but to bring the look of the room completely up to date as a new contemporary kitchen diner. In direct contrast to the ornate cornicing in the original ceiling, the owners also wanted the new space to have a state of the art industrial style, reminiscent of a professional restaurant kitchen.
The challenge for Simon Taylor Furniture was to create a truly sleek kitchen design whilst softening the look of the overall space to both complement the older aspects of the room and to be a comfortable family dining area. For this, they combined three essential materials: brushed stainless steel and glass with stained ask for the accents and also the main dining area.
Simon Taylor Furniture designed and manufactured all the tall kitchen cabinetry that houses dry goods and integrated cooling models including an wine climate cabinet, all with brushed stainless steel fronts and handles with either steel or glass-fronted top boxes. To keep the perfect perspective with the four metre high ceiling, these were designed as three metre structures and are all top lit with LED lighting. Overhead cabinets are also brushed steel with glass fronts and all feature LED strip lighting within the interiors. LED spotlighting is used at the base of the overhead cupboards above both the sink and cooking runs. Base units all feature steel fronted doors and drawers, and all have stainless steel handles as well.
Between two original floor to ceiling windows to the left of the room is a specially built tall steel double door dresser cabinet with pocket doors at the central section that fold back into recesses to reveal a fully stocked bar and a concealed flatscreen TV. At the centre of the room is a long steel island with a Topus Concrete worktop by Caesarstone; a work surface with a double pencil edge that is featured throughout the kitchen. The island is attached to L-shaped bench seating with pilasters in stained ash for the dining area to complement a bespoke freestanding stained ash dining table, also designed and made by Simon Taylor Furniture.
Along the industrial style cooking run, surrounded by stained ash undercounter base cabinets are a range of cooking appliances by Gaggenau. These include a 40cm domino gas hob and a further 40cm domino gas wok which surround a 60cm induction hob with a downdraft extractors. To the left of the surface cooking area is a tall bank of two 76cm Vario ovens in stainless steel and glass. An additional integrated microwave with matching glass-fronted warming drawer by Miele is installed under counter within the island run.
Facing the door from the hallway and positioned centrally between the tall steel cabinets is the sink run featuring a stainless steel undermount sink by 1810 Company and a tap by Grohe with an integrated dishwasher by Miele in the units beneath. Directly above is an antique mirror splashback beneath to reflect the natural light in the room, and above that is a stained ash overhead cupboard to accommodate all glasses and stemware. This features four stained glass panels designed by Simon Taylor Furniture, which are inspired by the works of Louis Comfort Tiffany from the Art Nouveau period. The owners wanted the stunning panels to be a feature of the room when they are backlit at night.
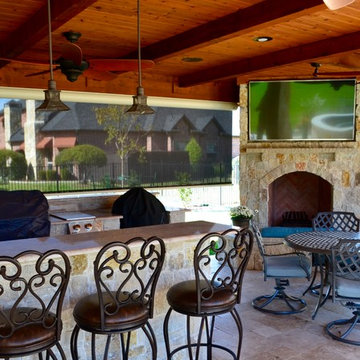
Ortus Exteriors - This beautiful one-acre home needed an even more beautiful outdoor upgrade! The pool features a large tanning ledge, an elevated back wall with 3 sheer-descent waterfalls, a TurboTwist slide, and PebbleSheen Irish Mist finish. Travertine pavers were used for the decking. The elevated spa has a waterfall spillway and a curved ledge with smooth 1" tile. The 600 sq. ft. pool cabana is perfect for those hot Texas summers! Besides the convenient bathroom, outdoor shower, and storage space, there's an entire kitchen for backyard chefs. Granite counter tops with outlets for appliances and a sink will take care of all the prep work, and a stainless steel grill with a side burner and smoker will take care of the meats. In the corner, a built-in vented stone fireplace with a mounted TV and seating area allows for movies, shows, and football games. Outside the drop-ceiling cabana is a gas fire pit with plenty of seating for s'mores nights. We put on the finishing touches with appropriate landscaping and lighting. It was a pleasure to design and build such an all-encompassing project for a great customer!
We design and build luxury swimming pools and outdoor living areas the way YOU want it. We focus on all-encompassing projects that transform your land into a custom outdoor oasis. Ortus Exteriors is an authorized Belgard contractor, and we are accredited with the Better Business Bureau.
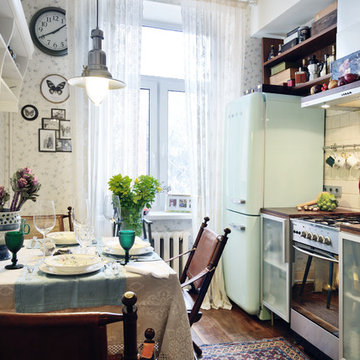
Фотограф Алексей Народицкий
Inspiration för ett avskilt, litet funkis linjärt kök, med en enkel diskho, luckor med glaspanel, skåp i rostfritt stål, träbänkskiva, beige stänkskydd, stänkskydd i keramik, svarta vitvaror och mellanmörkt trägolv
Inspiration för ett avskilt, litet funkis linjärt kök, med en enkel diskho, luckor med glaspanel, skåp i rostfritt stål, träbänkskiva, beige stänkskydd, stänkskydd i keramik, svarta vitvaror och mellanmörkt trägolv
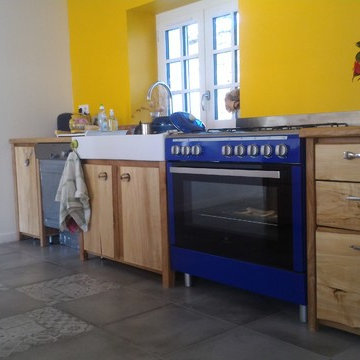
Modern inredning av ett avskilt, mellanstort linjärt kök, med en enkel diskho, luckor med profilerade fronter, skåp i rostfritt stål, träbänkskiva, beige stänkskydd, stänkskydd i trä, rostfria vitvaror, cementgolv och grått golv
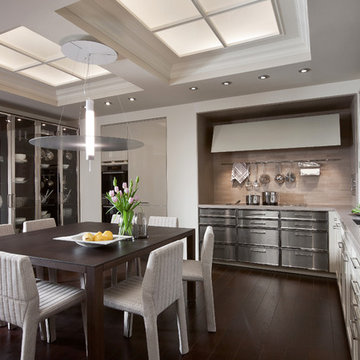
Idéer för stora vintage kök, med luckor med upphöjd panel, skåp i rostfritt stål, bänkskiva i kvartsit, beige stänkskydd, stänkskydd i stickkakel, rostfria vitvaror, mörkt trägolv och en undermonterad diskho
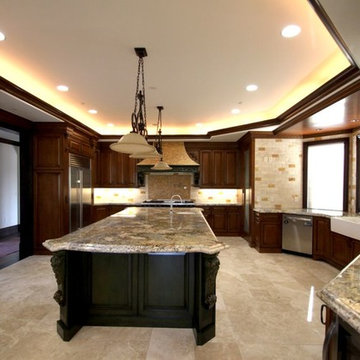
Inspiration för ett avskilt, mellanstort vintage u-kök, med en nedsänkt diskho, skåp i rostfritt stål, rostfria vitvaror, en köksö, beiget golv, luckor med upphöjd panel, granitbänkskiva, beige stänkskydd, stänkskydd i keramik och klinkergolv i keramik
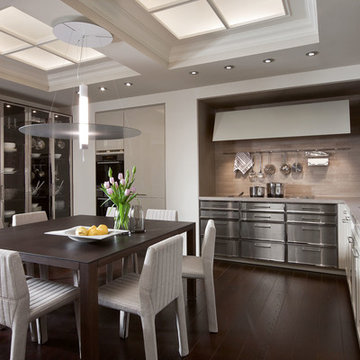
Inspiration för stora moderna kök, med en dubbel diskho, släta luckor, skåp i rostfritt stål, beige stänkskydd, mörkt trägolv, stänkskydd i stenkakel och rostfria vitvaror
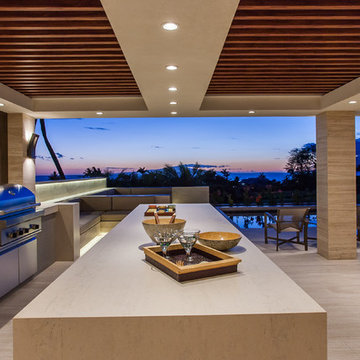
Architect- Marc Taron
Contractor- Trend Builders
Interior Designer- Wagner Pacific
Idéer för att renovera ett stort funkis kök, med marmorbänkskiva, en köksö, släta luckor, skåp i rostfritt stål, beige stänkskydd, stänkskydd i keramik, rostfria vitvaror, klinkergolv i porslin och beiget golv
Idéer för att renovera ett stort funkis kök, med marmorbänkskiva, en köksö, släta luckor, skåp i rostfritt stål, beige stänkskydd, stänkskydd i keramik, rostfria vitvaror, klinkergolv i porslin och beiget golv
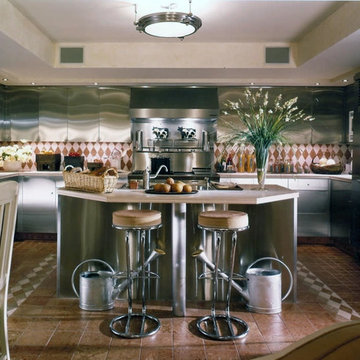
The kitchen's color palette is a careful blend of warm and cool colors, smooth and rough textures, old an new things. Luminous stainless steel cabinets are offset by tumbled marble flooring and backsplash tiles in warm each tones of sienna, ivory and straw. Monochromatic limestone countertops are complemented by the swirling pattern of the ash burl topped dining table. State of the art kitchen equipment abound. It is an ideal place for this Carnegie Hill family of four to relax.
The kitchen area has a simple layout with the handy working triangle design between range, refrigerator, and sink. There is ample counter space and plenty of storage including tall utility and pantry cabinets. The stainless steel cabinet surfaces are easy to maintain, and the limestone counters have been sealed to resist stains.
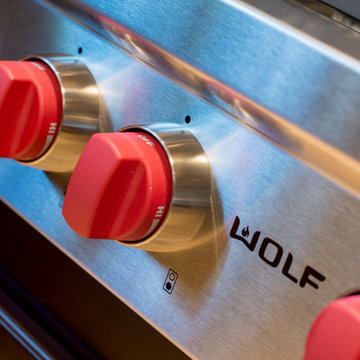
Complete Kitchen Remodel Designed by Interior Designer Nathan J. Reynolds and Installed by RI Kitchen & Bath. phone: (508) 837 - 3972 email: nathan@insperiors.com www.insperiors.com Photography Courtesy of © 2012 John Anderson Photography.
219 foton på kök, med skåp i rostfritt stål och beige stänkskydd
2