313 foton på kök, med skåp i rostfritt stål och beiget golv
Sortera efter:
Budget
Sortera efter:Populärt i dag
1 - 20 av 313 foton
Artikel 1 av 3

Blue Horse Building + Design / Architect - alterstudio architecture llp / Photography -James Leasure
Inredning av ett industriellt stort kök, med en rustik diskho, släta luckor, skåp i rostfritt stål, stänkskydd med metallisk yta, ljust trägolv, en köksö, beiget golv, rostfria vitvaror, stänkskydd i metallkakel och marmorbänkskiva
Inredning av ett industriellt stort kök, med en rustik diskho, släta luckor, skåp i rostfritt stål, stänkskydd med metallisk yta, ljust trägolv, en köksö, beiget golv, rostfria vitvaror, stänkskydd i metallkakel och marmorbänkskiva

Inspiration för små moderna linjära grått kök och matrum, med en integrerad diskho, släta luckor, skåp i rostfritt stål, bänkskiva i kvarts, grått stänkskydd, stänkskydd i sten, rostfria vitvaror, kalkstensgolv och beiget golv

Industriell inredning av ett grå grått parallellkök, med en rustik diskho, släta luckor, skåp i rostfritt stål, beige stänkskydd, rostfria vitvaror, ljust trägolv, en köksö och beiget golv
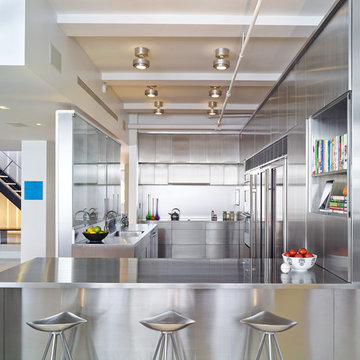
Photographer: Ty Cole
Idéer för funkis u-kök, med en integrerad diskho, släta luckor, skåp i rostfritt stål, bänkskiva i rostfritt stål, ljust trägolv, en halv köksö och beiget golv
Idéer för funkis u-kök, med en integrerad diskho, släta luckor, skåp i rostfritt stål, bänkskiva i rostfritt stål, ljust trägolv, en halv köksö och beiget golv
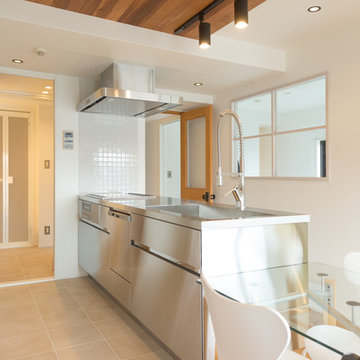
Foto på ett nordiskt kök, med en enkel diskho, släta luckor, skåp i rostfritt stål, klinkergolv i terrakotta, en köksö och beiget golv

This solid home in Auckland’s St Mary’s Bay is one of the oldest in Auckland. It is said to have been built by a sea captain, constructed from the bricks he had brought from England as a ballast in his ship. Architect Malcolm Walker has extended the house and renovated the existing spaces to bring light and open informality into this heavy, enclosed historical residence. Photography: Conor Clarke.

Industriell inredning av ett grå grått parallellkök, med släta luckor, skåp i rostfritt stål, brunt stänkskydd, stänkskydd i trä, ljust trägolv, en köksö och beiget golv
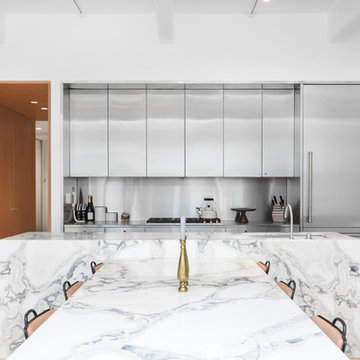
custom-made, open concept. viking appliances, wolf appliances, wood flooring
Modern inredning av ett vit vitt parallellkök, med en undermonterad diskho, släta luckor, skåp i rostfritt stål, ljust trägolv, en köksö och beiget golv
Modern inredning av ett vit vitt parallellkök, med en undermonterad diskho, släta luckor, skåp i rostfritt stål, ljust trägolv, en köksö och beiget golv
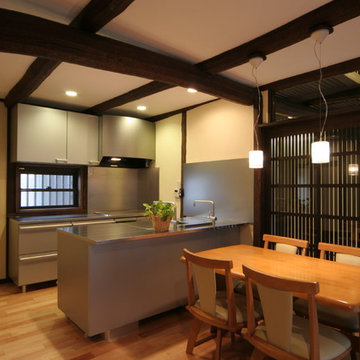
古納屋に住む
台所・食堂 キッチンはダブルのI型の構成
Exempel på ett litet asiatiskt grå grått kök, med en integrerad diskho, skåp i rostfritt stål, bänkskiva i rostfritt stål, stänkskydd med metallisk yta, stänkskydd i trä, rostfria vitvaror, mellanmörkt trägolv, en köksö och beiget golv
Exempel på ett litet asiatiskt grå grått kök, med en integrerad diskho, skåp i rostfritt stål, bänkskiva i rostfritt stål, stänkskydd med metallisk yta, stänkskydd i trä, rostfria vitvaror, mellanmörkt trägolv, en köksö och beiget golv
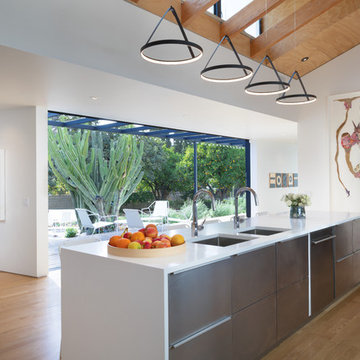
Idéer för att renovera ett mellanstort funkis vit vitt kök, med en nedsänkt diskho, rostfria vitvaror, ljust trägolv, en köksö, beiget golv, släta luckor, skåp i rostfritt stål och marmorbänkskiva

Inspiration för ett lantligt beige linjärt beige kök med öppen planlösning, med en dubbel diskho, släta luckor, skåp i rostfritt stål, träbänkskiva, rött stänkskydd, stänkskydd i tegel, rostfria vitvaror, ljust trägolv och beiget golv
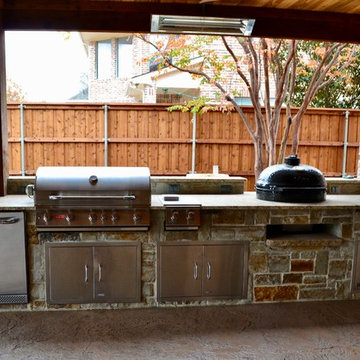
Ortus Exteriors - NOW this house has everything the homeowner could ever need or want! Under the 900 sq. ft. attached roof, grill and smoke meats with the 25 ft. kitchen, serve drinks while watching the game by the bar, or sit on the hearth of a stone fire place. The rare, Sinker Cypress, reclaimed wood used for the roof was brought in from the swamps of Florida. The large pool is 48 by 23 feet with a Midnight Blue finish and features an immense boulder waterfall that used 12 tons of rock! The decking continues to the back of the pool for an elevated area perfect for dancing or watching the sunset. We loved this project and working with the homeowner.
We design and build luxury swimming pools and outdoor living areas the way YOU want it. We focus on all-encompassing projects that transform your land into a custom outdoor oasis. Ortus Exteriors is an authorized Belgard contractor, and we are accredited with the Better Business Bureau.

Inspiration för avskilda, stora klassiska linjära kök, med en undermonterad diskho, släta luckor, skåp i rostfritt stål, marmorbänkskiva, rött stänkskydd, stänkskydd i tegel, rostfria vitvaror, travertin golv och beiget golv
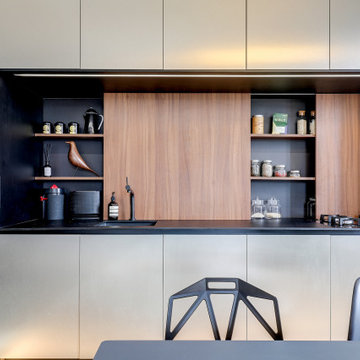
Inspiration för ett mellanstort funkis svart linjärt svart kök med öppen planlösning, med en undermonterad diskho, luckor med profilerade fronter, skåp i rostfritt stål, bänkskiva i koppar, svart stänkskydd, integrerade vitvaror, ljust trägolv, beiget golv och stänkskydd i trä

Brett Boardman
A bespoke steel and timber dining table slides out from under a concrete island bench to create a flexible space. Stainless steel was used to create a unique set of cabinets, benchtop and splashback, framed by gloss black cabinetry on the sides and top.

This versatile space effortlessly transition from a serene bedroom oasis to the ultimate party pad. The glossy green walls and ceiling create an ambience that's both captivating and cozy, while the plush carpet invites you to sink in and unwind. With Macassar custom joinery and a welcoming open fireplace, this place is the epitome of stylish comfort.

Two Officine Gullo Kitchens, one indoor and one outdoor, embody the heart and soul of the living area of
a stunning Rancho Santa Fe Villa, curated by the American interior designer Susan Spath and her studio.
For this project, Susan Spath and her studio were looking for a company that could recreate timeless
settings that could be completely in line with the functional needs, lifestyle, and culinary habits of the client.
Officine Gullo, with its endless possibilities for customized style was the perfect answer to the needs of the US
designer, creating two unique kitchen solutions: indoor and outdoor.
The indoor kitchen is the main feature of a large living area that includes kitchen and dining room. Its
design features an elegant combination of materials and colors, where Pure White (RAL9010) woodwork,
Grey Vein marble, Light Grey (RAL7035) steel painted finishes, and iconic chromed brass finishes all come
together and blend in harmony.
The main cooking area consists of a Fiorentina 150 cooker, an extremely versatile, high-tech, and
functional model. It is flanked by two wood columns with a white lacquered finish for domestic appliances. The
cooking area has been completed with a sophisticated professional hood and enhanced with a Carrara
marble wall panel, which can be found on both countertops and cooking islands.
In the center of the living area are two symmetrical cooking islands, each one around 6.5 ft/2 meters long. The first cooking island acts as a recreational space and features a breakfast area with a cantilever top. The owners needed this area to be a place to spend everyday moments with family and friends and, at the occurrence, become a functional area for large ceremonies and banquets. The second island has been dedicated to preparing and washing food and has been specifically designed to be used by the chefs. The islands also contain a wine refrigerator and a pull-out TV.
The kitchen leads out directly into a leafy garden that can also be seen from the washing area window.
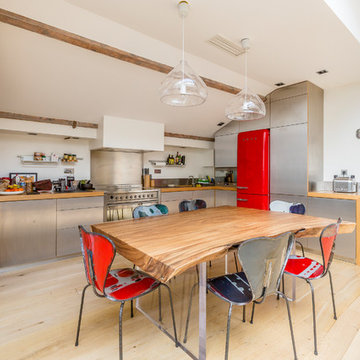
Wall-Market
Inspiration för industriella kök, med släta luckor, skåp i rostfritt stål, träbänkskiva, stänkskydd med metallisk yta, färgglada vitvaror, ljust trägolv och beiget golv
Inspiration för industriella kök, med släta luckor, skåp i rostfritt stål, träbänkskiva, stänkskydd med metallisk yta, färgglada vitvaror, ljust trägolv och beiget golv
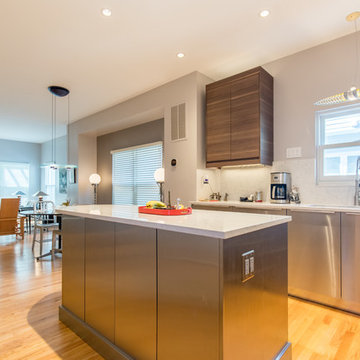
Inspiration för ett mellanstort funkis vit vitt kök, med en undermonterad diskho, släta luckor, skåp i rostfritt stål, marmorbänkskiva, vitt stänkskydd, stänkskydd i sten, rostfria vitvaror, ljust trägolv, en köksö och beiget golv
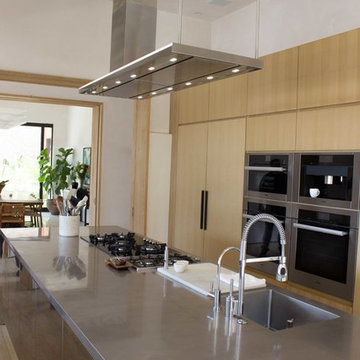
Foto på ett stort funkis linjärt kök med öppen planlösning, med en integrerad diskho, släta luckor, skåp i rostfritt stål, bänkskiva i rostfritt stål, flera köksöar och beiget golv
313 foton på kök, med skåp i rostfritt stål och beiget golv
1