206 foton på kök, med skåp i rostfritt stål och flera köksöar
Sortera efter:
Budget
Sortera efter:Populärt i dag
101 - 120 av 206 foton
Artikel 1 av 3
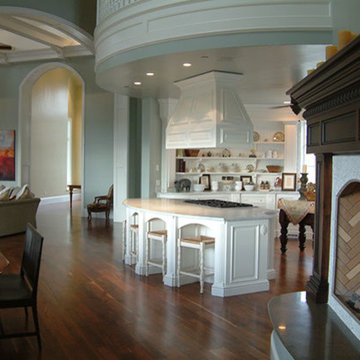
Idéer för stora vintage linjära kök med öppen planlösning, med mellanmörkt trägolv, en rustik diskho, skåp i shakerstil, skåp i rostfritt stål och flera köksöar
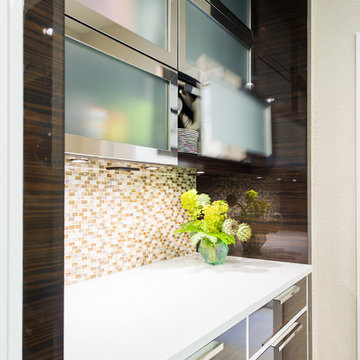
A traditional Georgian home receives an incredible transformation with an addition to expand the originally compact kitchen and create a pathway into the family room and dining area, opening the flow of the spaces that allow for fluid movement from each living space for the young family of four. Taking the lead from the client's desire to have a contemporary and edgier feel to their home's very classic facade, House of L worked with the architect's addition to the existing kitchen to design a kitchen that was incredibly functional and gorgeously dramatic, beckoning people to grab a barstool and hang out. Glossy macassar ebony wood is complimented with lacquered white cabinets for an amazing study in contrast. An oversized brushed nickel hood with polished nickel banding makes a presence on the feature wall of the kitchen. Brushed and polished nickel details are peppered in the landscape of this room, including the cabinets in the second island, a storage cabinet and automated hopper doors by Hafele on the refrigeration wall and all of the cabinet hardware, supplied and custom sized by Rajack. White quartz countertops by Hanstone in the Bianco Canvas colorway float on all the perimeter cabinets and the secondary island and creates a floating frame for the Palomino Quartzite that is a highlight in the kitchen and lends an organic feel to the clean lines of the millwork. The backsplash area behind the rangetop is a brick patterned mosaic blend of stone and glass, while surrounding walls have a layered sandstone tile that lend an incredible texture to the room. The light fixture hanging above the second island is by Wells Long and features faceted metal polygons with an amber gold interior. Woven linen drapes at window winks at the warmer tones in the room with a lustrous sheen that catches the natural light filtering in. The rift and sawn cut white oak floors are 8" planks that were fitted and finished on site to match the existing floor in the family and dining rooms. The clients were very clear on the appliances they needed the kitchen to accommodate. In addition to the vast expanses of wall space that were gained with the kitchen addition the larger footprint allowed for two sizeable islands and a host of cooking amenities, including a 48" rangetop, two double ovens, a warming drawer, and a built-in coffee maker by Miele and a 36" Refrigerator and Freezer and a beverage drawer by Subzero. A fabulous stainless steel Kallista sink by Mick De Giulio's series for the company is fitted in the first island which serves as a prep area, flanked by an Asko dishwasher to the right. A Dorenbracht faucet is a strong compliment to the scale of the sink. A smaller Kallista stainless sink is centered in the second island which has a secondary burner by Miele for overflow cooking.
Jason Miller, Pixelate
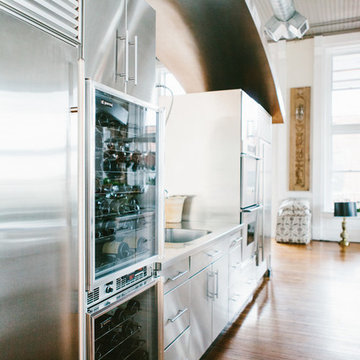
Jay Inman
Foto på ett stort funkis linjärt kök med öppen planlösning, med en dubbel diskho, skåp i rostfritt stål, bänkskiva i rostfritt stål, rostfria vitvaror, ljust trägolv och flera köksöar
Foto på ett stort funkis linjärt kök med öppen planlösning, med en dubbel diskho, skåp i rostfritt stål, bänkskiva i rostfritt stål, rostfria vitvaror, ljust trägolv och flera köksöar
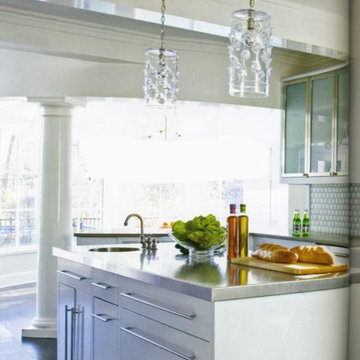
Inredning av ett modernt kök, med en rustik diskho, luckor med glaspanel, skåp i rostfritt stål, marmorbänkskiva, blått stänkskydd, stänkskydd i glaskakel, rostfria vitvaror, mörkt trägolv och flera köksöar
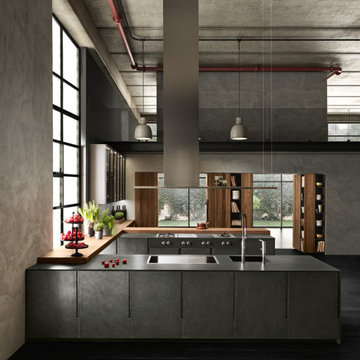
With its Vogue design project, Aranelli presents architectural element that redefine the kitchen
space. More open, more lightweight, more functional. The fronts of the island have a titanium
metallic lacquerware finish, and the tall units contain not only functional elements like ovens and
refrigerators but also open shelving for the living area, in Canaletto walnut veneer.
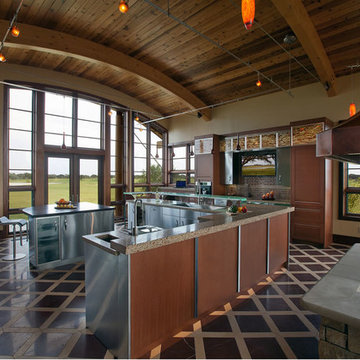
Dennis Martin
Modern inredning av ett stort flerfärgad flerfärgat kök, med rostfria vitvaror, luckor med infälld panel, skåp i rostfritt stål, brunt stänkskydd, stänkskydd i glaskakel, marmorgolv, flera köksöar, bänkskiva i terrazo och flerfärgat golv
Modern inredning av ett stort flerfärgad flerfärgat kök, med rostfria vitvaror, luckor med infälld panel, skåp i rostfritt stål, brunt stänkskydd, stänkskydd i glaskakel, marmorgolv, flera köksöar, bänkskiva i terrazo och flerfärgat golv
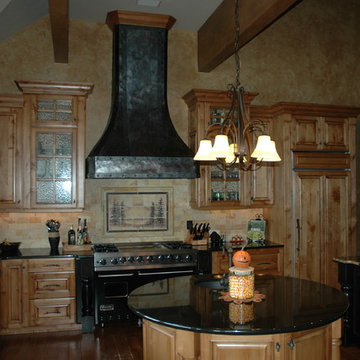
Amerikansk inredning av ett mellanstort kök och matrum, med luckor med upphöjd panel, skåp i rostfritt stål, träbänkskiva, beige stänkskydd, mörkt trägolv, stänkskydd i porslinskakel, integrerade vitvaror och flera köksöar
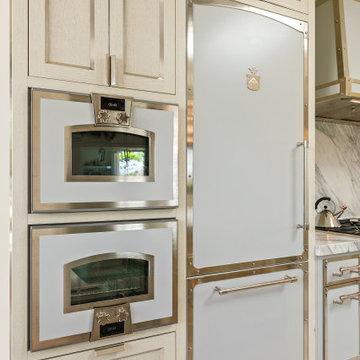
Two Officine Gullo Kitchens, one indoor and one outdoor, embody the heart and soul of the living area of
a stunning Rancho Santa Fe Villa, curated by the American interior designer Susan Spath and her studio.
For this project, Susan Spath and her studio were looking for a company that could recreate timeless
settings that could be completely in line with the functional needs, lifestyle, and culinary habits of the client.
Officine Gullo, with its endless possibilities for customized style was the perfect answer to the needs of the US
designer, creating two unique kitchen solutions: indoor and outdoor.
The indoor kitchen is the main feature of a large living area that includes kitchen and dining room. Its
design features an elegant combination of materials and colors, where Pure White (RAL9010) woodwork,
Grey Vein marble, Light Grey (RAL7035) steel painted finishes, and iconic chromed brass finishes all come
together and blend in harmony.
The main cooking area consists of a Fiorentina 150 cooker, an extremely versatile, high-tech, and
functional model. It is flanked by two wood columns with a white lacquered finish for domestic appliances. The
cooking area has been completed with a sophisticated professional hood and enhanced with a Carrara
marble wall panel, which can be found on both countertops and cooking islands.
In the center of the living area are two symmetrical cooking islands, each one around 6.5 ft/2 meters long. The first cooking island acts as a recreational space and features a breakfast area with a cantilever top. The owners needed this area to be a place to spend everyday moments with family and friends and, at the occurrence, become a functional area for large ceremonies and banquets. The second island has been dedicated to preparing and washing food and has been specifically designed to be used by the chefs. The islands also contain a wine refrigerator and a pull-out TV.
The kitchen leads out directly into a leafy garden that can also be seen from the washing area window.
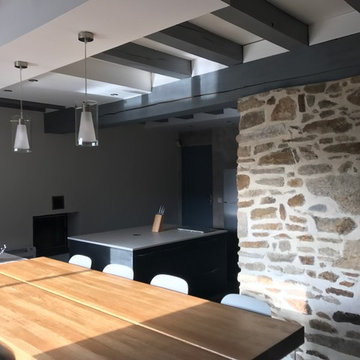
Sté SAMO
Exempel på ett avskilt modernt u-kök, med luckor med profilerade fronter, skåp i rostfritt stål, bänkskiva i koppar, svart stänkskydd, glaspanel som stänkskydd, rostfria vitvaror, cementgolv, flera köksöar och grått golv
Exempel på ett avskilt modernt u-kök, med luckor med profilerade fronter, skåp i rostfritt stål, bänkskiva i koppar, svart stänkskydd, glaspanel som stänkskydd, rostfria vitvaror, cementgolv, flera köksöar och grått golv
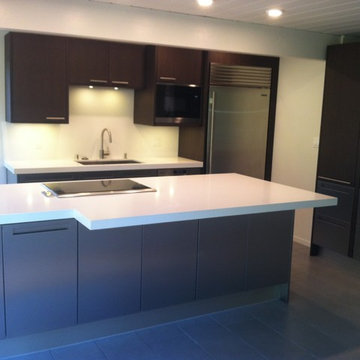
Amandine Tosello
Inspiration för mellanstora moderna linjära kök och matrum, med en undermonterad diskho, släta luckor, skåp i rostfritt stål, bänkskiva i kvartsit, vitt stänkskydd, stänkskydd i sten, rostfria vitvaror, klinkergolv i porslin och flera köksöar
Inspiration för mellanstora moderna linjära kök och matrum, med en undermonterad diskho, släta luckor, skåp i rostfritt stål, bänkskiva i kvartsit, vitt stänkskydd, stänkskydd i sten, rostfria vitvaror, klinkergolv i porslin och flera köksöar
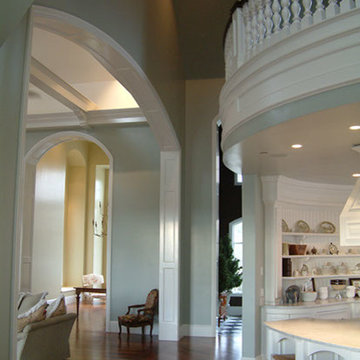
Bild på ett stort vintage linjärt kök med öppen planlösning, med mellanmörkt trägolv, en rustik diskho, skåp i shakerstil, skåp i rostfritt stål och flera köksöar
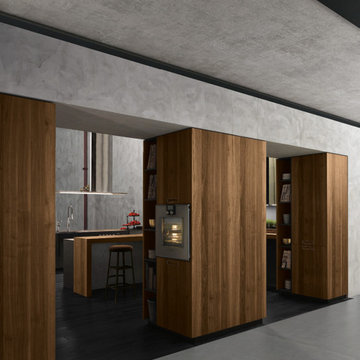
With its Vogue design project, Aranelli presents architectural element that redefine the kitchen
space. More open, more lightweight, more functional. The fronts of the island have a titanium
metallic lacquerware finish, and the tall units contain not only functional elements like ovens and
refrigerators but also open shelving for the living area, in Canaletto walnut veneer.
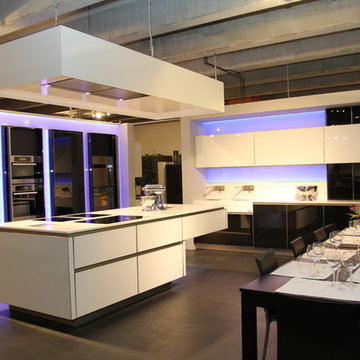
Full View showing the Dining Table
Inspiration för ett industriellt linjärt kök med öppen planlösning, med rostfria vitvaror, linoleumgolv, en integrerad diskho, släta luckor, skåp i rostfritt stål, bänkskiva i rostfritt stål och flera köksöar
Inspiration för ett industriellt linjärt kök med öppen planlösning, med rostfria vitvaror, linoleumgolv, en integrerad diskho, släta luckor, skåp i rostfritt stål, bänkskiva i rostfritt stål och flera köksöar
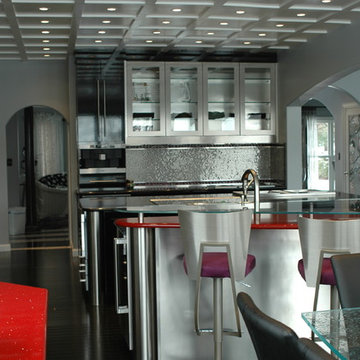
Modern inredning av ett mycket stort kök, med en undermonterad diskho, släta luckor, skåp i rostfritt stål, bänkskiva i kvarts, rostfria vitvaror, mörkt trägolv och flera köksöar
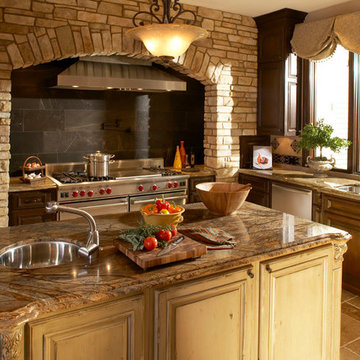
Richard Ruthsatz
Medelhavsstil inredning av ett mellanstort kök, med en dubbel diskho, luckor med upphöjd panel, skåp i rostfritt stål, bänkskiva i rostfritt stål, beige stänkskydd, stänkskydd i mosaik, rostfria vitvaror, klinkergolv i keramik och flera köksöar
Medelhavsstil inredning av ett mellanstort kök, med en dubbel diskho, luckor med upphöjd panel, skåp i rostfritt stål, bänkskiva i rostfritt stål, beige stänkskydd, stänkskydd i mosaik, rostfria vitvaror, klinkergolv i keramik och flera köksöar
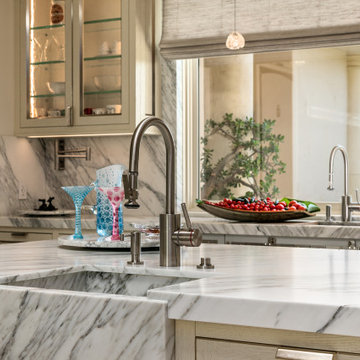
Two Officine Gullo Kitchens, one indoor and one outdoor, embody the heart and soul of the living area of
a stunning Rancho Santa Fe Villa, curated by the American interior designer Susan Spath and her studio.
For this project, Susan Spath and her studio were looking for a company that could recreate timeless
settings that could be completely in line with the functional needs, lifestyle, and culinary habits of the client.
Officine Gullo, with its endless possibilities for customized style was the perfect answer to the needs of the US
designer, creating two unique kitchen solutions: indoor and outdoor.
The indoor kitchen is the main feature of a large living area that includes kitchen and dining room. Its
design features an elegant combination of materials and colors, where Pure White (RAL9010) woodwork,
Grey Vein marble, Light Grey (RAL7035) steel painted finishes, and iconic chromed brass finishes all come
together and blend in harmony.
The main cooking area consists of a Fiorentina 150 cooker, an extremely versatile, high-tech, and
functional model. It is flanked by two wood columns with a white lacquered finish for domestic appliances. The
cooking area has been completed with a sophisticated professional hood and enhanced with a Carrara
marble wall panel, which can be found on both countertops and cooking islands.
In the center of the living area are two symmetrical cooking islands, each one around 6.5 ft/2 meters long. The first cooking island acts as a recreational space and features a breakfast area with a cantilever top. The owners needed this area to be a place to spend everyday moments with family and friends and, at the occurrence, become a functional area for large ceremonies and banquets. The second island has been dedicated to preparing and washing food and has been specifically designed to be used by the chefs. The islands also contain a wine refrigerator and a pull-out TV.
The kitchen leads out directly into a leafy garden that can also be seen from the washing area window.
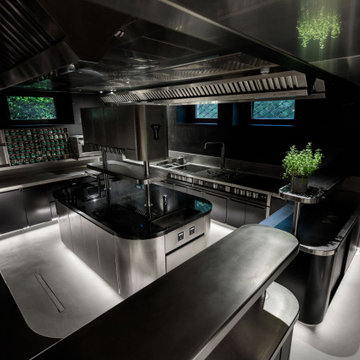
Superba cucina professionale in una delle Ville Storiche più belle della provincia di Brescia dove oggi risiede un ristorante prestigioso. La pavimentazione in resina grigio chiaro realizzata su commissione da Ceretti, esalta le pareti (anch’esse, Ceretti) e le attrezzature professionali utilizzate dai cuochi che lavorano in questa dimora esaltante.
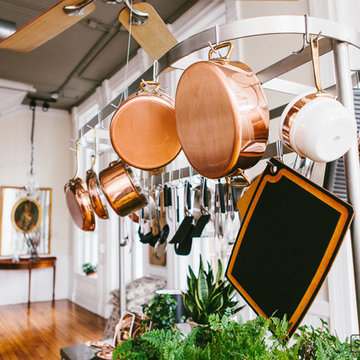
Jay Inman
Idéer för stora funkis linjära kök med öppen planlösning, med en dubbel diskho, skåp i rostfritt stål, bänkskiva i rostfritt stål, rostfria vitvaror, ljust trägolv och flera köksöar
Idéer för stora funkis linjära kök med öppen planlösning, med en dubbel diskho, skåp i rostfritt stål, bänkskiva i rostfritt stål, rostfria vitvaror, ljust trägolv och flera köksöar
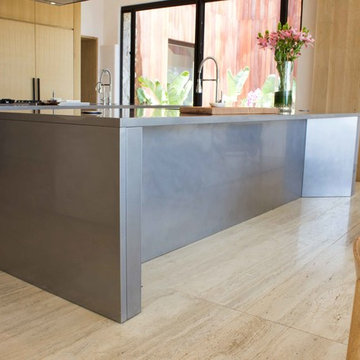
Inredning av ett modernt stort linjärt kök med öppen planlösning, med en integrerad diskho, släta luckor, skåp i rostfritt stål, bänkskiva i rostfritt stål, flera köksöar och beiget golv
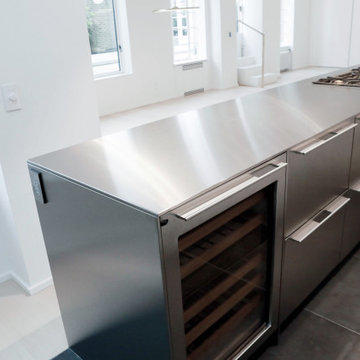
Custom Stainless steel cabinet's and custom built wine cooler for 2 million $ home renovation in New York City.
Idéer för ett modernt kök, med öppna hyllor, skåp i rostfritt stål, bänkskiva i rostfritt stål, klinkergolv i porslin och flera köksöar
Idéer för ett modernt kök, med öppna hyllor, skåp i rostfritt stål, bänkskiva i rostfritt stål, klinkergolv i porslin och flera köksöar
206 foton på kök, med skåp i rostfritt stål och flera köksöar
6