4 949 foton på kök, med skåp i rostfritt stål och lila skåp
Sortera efter:
Budget
Sortera efter:Populärt i dag
141 - 160 av 4 949 foton
Artikel 1 av 3

This project included extensive modernization and an updated HVAC system for use as a four-season retreat. Notable features of the renovated home include millwork walls and ceilings and a delicate suspended metal stair that rises to a viewing deck facing the ocean.
Design: Lynn Hopkins Architect and C & J Katz Studio
Photography: Eric Roth Photography
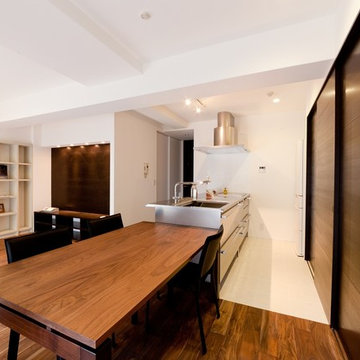
Foto på ett funkis kök, med en enkel diskho, släta luckor, skåp i rostfritt stål, bänkskiva i rostfritt stål, en köksö och vitt golv

Idéer för ett avskilt, stort modernt linjärt kök, med en undermonterad diskho, släta luckor, skåp i rostfritt stål, rostfria vitvaror, ljust trägolv, en köksö, bänkskiva i kalksten, stänkskydd med metallisk yta, stänkskydd i metallkakel och brunt golv
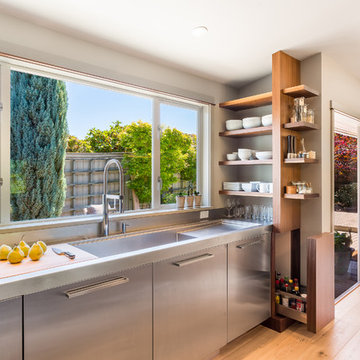
Cory Holland
Exempel på ett modernt kök, med släta luckor, bänkskiva i täljsten, en integrerad diskho, skåp i rostfritt stål och ljust trägolv
Exempel på ett modernt kök, med släta luckor, bänkskiva i täljsten, en integrerad diskho, skåp i rostfritt stål och ljust trägolv
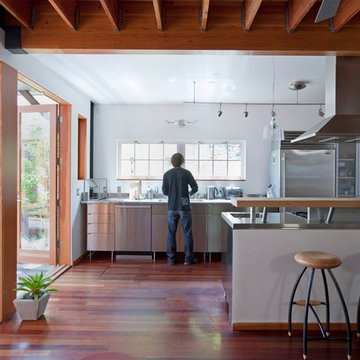
Modern inredning av ett mellanstort linjärt kök med öppen planlösning, med luckor med glaspanel, skåp i rostfritt stål, bänkskiva i rostfritt stål, rostfria vitvaror, mellanmörkt trägolv, en undermonterad diskho, en halv köksö och brunt golv
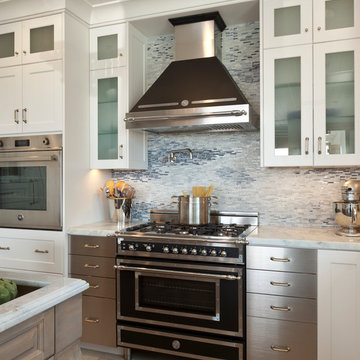
Idéer för vintage kök, med stänkskydd i mosaik, släta luckor, skåp i rostfritt stål, bänkskiva i kvartsit, blått stänkskydd och svarta vitvaror
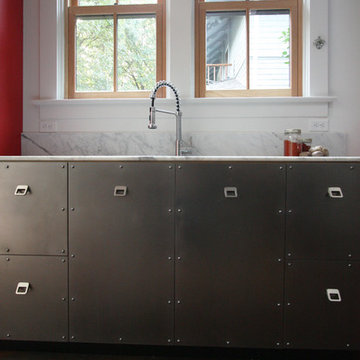
Portland modern whole house remodel and addition.
Idéer för att renovera ett mellanstort eklektiskt kök, med en undermonterad diskho, släta luckor, skåp i rostfritt stål, bänkskiva i rostfritt stål, vitt stänkskydd och mellanmörkt trägolv
Idéer för att renovera ett mellanstort eklektiskt kök, med en undermonterad diskho, släta luckor, skåp i rostfritt stål, bänkskiva i rostfritt stål, vitt stänkskydd och mellanmörkt trägolv

The goal of this project was to build a house that would be energy efficient using materials that were both economical and environmentally conscious. Due to the extremely cold winter weather conditions in the Catskills, insulating the house was a primary concern. The main structure of the house is a timber frame from an nineteenth century barn that has been restored and raised on this new site. The entirety of this frame has then been wrapped in SIPs (structural insulated panels), both walls and the roof. The house is slab on grade, insulated from below. The concrete slab was poured with a radiant heating system inside and the top of the slab was polished and left exposed as the flooring surface. Fiberglass windows with an extremely high R-value were chosen for their green properties. Care was also taken during construction to make all of the joints between the SIPs panels and around window and door openings as airtight as possible. The fact that the house is so airtight along with the high overall insulatory value achieved from the insulated slab, SIPs panels, and windows make the house very energy efficient. The house utilizes an air exchanger, a device that brings fresh air in from outside without loosing heat and circulates the air within the house to move warmer air down from the second floor. Other green materials in the home include reclaimed barn wood used for the floor and ceiling of the second floor, reclaimed wood stairs and bathroom vanity, and an on-demand hot water/boiler system. The exterior of the house is clad in black corrugated aluminum with an aluminum standing seam roof. Because of the extremely cold winter temperatures windows are used discerningly, the three largest windows are on the first floor providing the main living areas with a majestic view of the Catskill mountains.
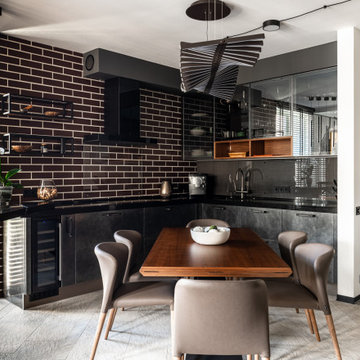
Кухня Industrial – эмаль под металл Grigio Ferro
Витрины – стекло Attico Grey
Открытые полки – шпон мат. Орех Американский
Полки из профильной трубы в отделке эмалью мат. Черного цвета
Брутальные ручки из нержавеющей стали производства Giulia Novars

キッチンの背面には冷蔵庫や日本酒冷蔵庫が入る家具、キッチンの奥は調理家電、食器、食材、掃除道具等を収納できるパントリーになっています。
パントリー、冷蔵庫の上部はロフトスペース。
Photo by Masao Nishikawa
Inspiration för mellanstora moderna linjära kök med öppen planlösning, med ljust trägolv, brunt golv, en integrerad diskho, luckor med profilerade fronter, skåp i rostfritt stål, bänkskiva i rostfritt stål, vitt stänkskydd och rostfria vitvaror
Inspiration för mellanstora moderna linjära kök med öppen planlösning, med ljust trägolv, brunt golv, en integrerad diskho, luckor med profilerade fronter, skåp i rostfritt stål, bänkskiva i rostfritt stål, vitt stänkskydd och rostfria vitvaror

最も滞在時間が長いというキッチンに立った時の眺めを最も重視した配置になっています。
Bild på ett funkis grå grått kök, med en undermonterad diskho, skåp i rostfritt stål, bänkskiva i rostfritt stål, stänkskydd med metallisk yta, stänkskydd i metallkakel, rostfria vitvaror, ljust trägolv och vitt golv
Bild på ett funkis grå grått kök, med en undermonterad diskho, skåp i rostfritt stål, bänkskiva i rostfritt stål, stänkskydd med metallisk yta, stänkskydd i metallkakel, rostfria vitvaror, ljust trägolv och vitt golv

Proyecto realizado por The Room Studio
Construcción: The Room Work
Fotografías: Mauricio Fuertes
Inredning av ett avskilt, stort beige linjärt beige kök, med en undermonterad diskho, luckor med glaspanel, skåp i rostfritt stål, marmorbänkskiva, stänkskydd med metallisk yta, stänkskydd i metallkakel, rostfria vitvaror, klinkergolv i keramik, en köksö och flerfärgat golv
Inredning av ett avskilt, stort beige linjärt beige kök, med en undermonterad diskho, luckor med glaspanel, skåp i rostfritt stål, marmorbänkskiva, stänkskydd med metallisk yta, stänkskydd i metallkakel, rostfria vitvaror, klinkergolv i keramik, en köksö och flerfärgat golv

matthew gallant
Idéer för mycket stora funkis linjära grått kök med öppen planlösning, med en integrerad diskho, släta luckor, skåp i rostfritt stål, bänkskiva i rostfritt stål, stänkskydd med metallisk yta, stänkskydd i metallkakel, rostfria vitvaror, betonggolv, en köksö och grått golv
Idéer för mycket stora funkis linjära grått kök med öppen planlösning, med en integrerad diskho, släta luckor, skåp i rostfritt stål, bänkskiva i rostfritt stål, stänkskydd med metallisk yta, stänkskydd i metallkakel, rostfria vitvaror, betonggolv, en köksö och grått golv
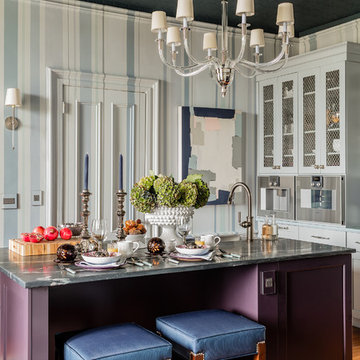
Collaboration with Dianne Aucello of Edesia Kitchen & Bath Studio.
Michael J. Lee Photography
Inredning av ett klassiskt avskilt, litet kök, med en undermonterad diskho, lila skåp, bänkskiva i täljsten, rostfria vitvaror, mellanmörkt trägolv, en köksö, brunt golv och skåp i shakerstil
Inredning av ett klassiskt avskilt, litet kök, med en undermonterad diskho, lila skåp, bänkskiva i täljsten, rostfria vitvaror, mellanmörkt trägolv, en köksö, brunt golv och skåp i shakerstil

Design by Meister-Cox Architects, PC.
Photos by Don Pearse Photographers, Inc.
Inredning av ett modernt stort kök, med en dubbel diskho, släta luckor, skåp i rostfritt stål, bänkskiva i rostfritt stål, rostfria vitvaror, klinkergolv i keramik, flera köksöar och svart golv
Inredning av ett modernt stort kök, med en dubbel diskho, släta luckor, skåp i rostfritt stål, bänkskiva i rostfritt stål, rostfria vitvaror, klinkergolv i keramik, flera köksöar och svart golv
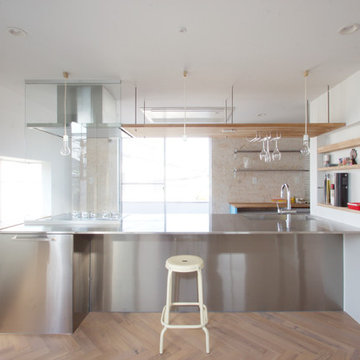
猫の家・SIA
Idéer för att renovera ett funkis linjärt kök, med en integrerad diskho, skåp i rostfritt stål, bänkskiva i rostfritt stål, målat trägolv, en köksö och brunt golv
Idéer för att renovera ett funkis linjärt kök, med en integrerad diskho, skåp i rostfritt stål, bänkskiva i rostfritt stål, målat trägolv, en köksö och brunt golv
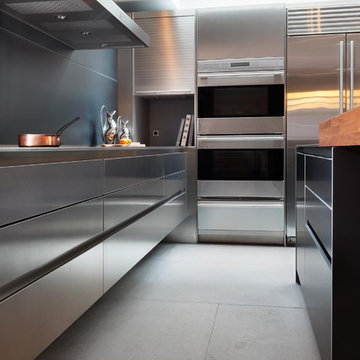
Alexander James
Inredning av ett modernt mellanstort kök, med en integrerad diskho, släta luckor, skåp i rostfritt stål, bänkskiva i rostfritt stål, stänkskydd med metallisk yta, rostfria vitvaror, kalkstensgolv och en köksö
Inredning av ett modernt mellanstort kök, med en integrerad diskho, släta luckor, skåp i rostfritt stål, bänkskiva i rostfritt stål, stänkskydd med metallisk yta, rostfria vitvaror, kalkstensgolv och en köksö
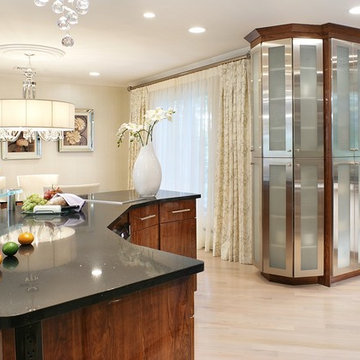
Inredning av ett modernt stort kök, med en undermonterad diskho, släta luckor, skåp i rostfritt stål, bänkskiva i koppar, blått stänkskydd, stänkskydd i glaskakel, rostfria vitvaror, ljust trägolv och en köksö
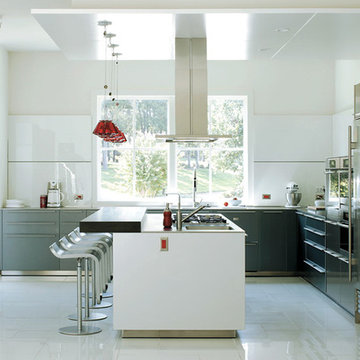
Bild på ett stort funkis kök, med en undermonterad diskho, släta luckor, skåp i rostfritt stål, bänkskiva i rostfritt stål, vitt stänkskydd, glaspanel som stänkskydd, rostfria vitvaror, klinkergolv i porslin och en köksö
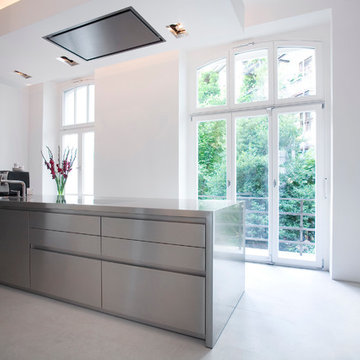
Modern inredning av ett stort linjärt kök, med en enkel diskho, släta luckor, skåp i rostfritt stål, bänkskiva i rostfritt stål, en köksö, svarta vitvaror och linoleumgolv
4 949 foton på kök, med skåp i rostfritt stål och lila skåp
8