226 foton på kök, med skåp i rostfritt stål och stänkskydd i sten
Sortera efter:
Budget
Sortera efter:Populärt i dag
41 - 60 av 226 foton
Artikel 1 av 3
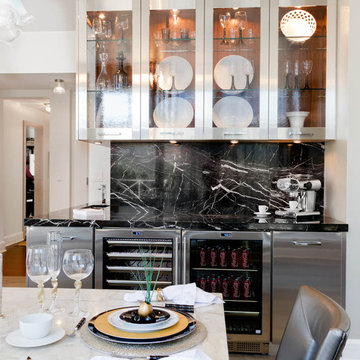
Kitchen/Breakfast Room: Robert Schwartz and Karen Williams for St Charles
Photo by: Rikki Snyder © 2012 Houzz
Modern inredning av ett kök och matrum, med skåp i rostfritt stål, svart stänkskydd, stänkskydd i sten och luckor med glaspanel
Modern inredning av ett kök och matrum, med skåp i rostfritt stål, svart stänkskydd, stänkskydd i sten och luckor med glaspanel
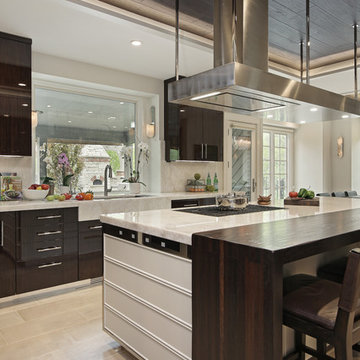
Modern inredning av ett mycket stort vit vitt kök, med en trippel diskho, släta luckor, skåp i rostfritt stål, bänkskiva i kvartsit, vitt stänkskydd, stänkskydd i sten, rostfria vitvaror, klinkergolv i porslin, en köksö och beiget golv
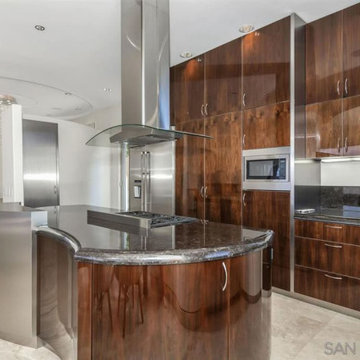
Inspiration för ett mellanstort funkis grå linjärt grått skafferi, med en integrerad diskho, släta luckor, skåp i rostfritt stål, marmorbänkskiva, rostfria vitvaror, marmorgolv, en köksö, beiget golv, svart stänkskydd och stänkskydd i sten
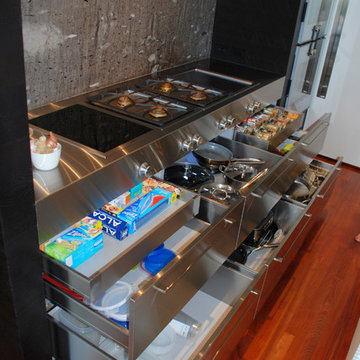
Idéer för att renovera ett stort funkis u-kök, med en undermonterad diskho, släta luckor, bänkskiva i kvartsit, rostfria vitvaror, mellanmörkt trägolv, en köksö, grått stänkskydd, stänkskydd i sten och skåp i rostfritt stål
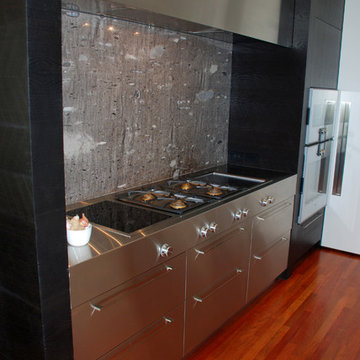
Stainless steel drawers with a Cygnus Granite backsplash.
Exempel på ett stort modernt u-kök, med en undermonterad diskho, släta luckor, bänkskiva i kvartsit, rostfria vitvaror, mellanmörkt trägolv, en köksö, grått stänkskydd, stänkskydd i sten och skåp i rostfritt stål
Exempel på ett stort modernt u-kök, med en undermonterad diskho, släta luckor, bänkskiva i kvartsit, rostfria vitvaror, mellanmörkt trägolv, en köksö, grått stänkskydd, stänkskydd i sten och skåp i rostfritt stål
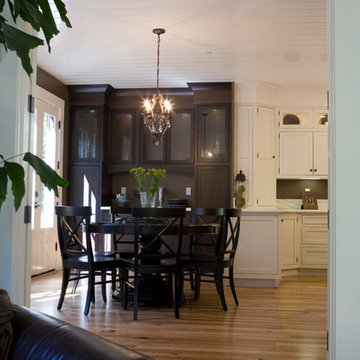
Hugh Vanho
Bild på ett vintage kök, med en undermonterad diskho, luckor med profilerade fronter, skåp i rostfritt stål, marmorbänkskiva, vitt stänkskydd, stänkskydd i sten och rostfria vitvaror
Bild på ett vintage kök, med en undermonterad diskho, luckor med profilerade fronter, skåp i rostfritt stål, marmorbänkskiva, vitt stänkskydd, stänkskydd i sten och rostfria vitvaror
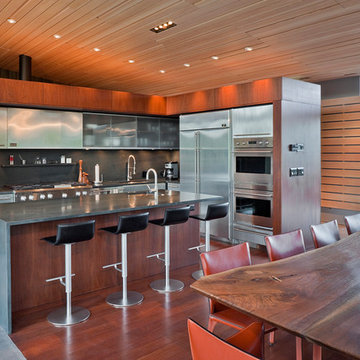
Located near the foot of the Teton Mountains, the site and a modest program led to placing the main house and guest quarters in separate buildings configured to form outdoor spaces. With mountains rising to the northwest and a stream cutting through the southeast corner of the lot, this placement of the main house and guest cabin distinctly responds to the two scales of the site. The public and private wings of the main house define a courtyard, which is visually enclosed by the prominence of the mountains beyond. At a more intimate scale, the garden walls of the main house and guest cabin create a private entry court.
A concrete wall, which extends into the landscape marks the entrance and defines the circulation of the main house. Public spaces open off this axis toward the views to the mountains. Secondary spaces branch off to the north and south forming the private wing of the main house and the guest cabin. With regulation restricting the roof forms, the structural trusses are shaped to lift the ceiling planes toward light and the views of the landscape.
A.I.A Wyoming Chapter Design Award of Citation 2017
Project Year: 2008
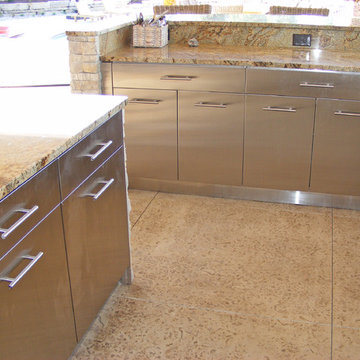
Just in time for the 4th of July, this amazing outdoor kitchen design is the perfect place for all your outdoor summer entertaining. The Danver stainless steel kitchen cabinets are customized for an outdoor living space, and are paired with granite countertops and stone and brick accents. Two arched alcoves house additional storage and work space, one with decorative open shelves and dish storage and the other with a keg area and large television. Each alcove is equipped with roll up doors to protect them during the winter. The beautiful cooking area includes Sub Zero Wolf appliances and a dining space that overlooks a private pond and swimming pool. You will never want to leave this space all summer long!
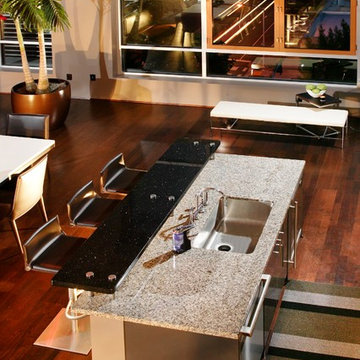
Dave Adams Photography
Inspiration för ett funkis linjärt kök med öppen planlösning, med en undermonterad diskho, släta luckor, skåp i rostfritt stål, granitbänkskiva, grått stänkskydd, stänkskydd i sten, rostfria vitvaror, mörkt trägolv och en köksö
Inspiration för ett funkis linjärt kök med öppen planlösning, med en undermonterad diskho, släta luckor, skåp i rostfritt stål, granitbänkskiva, grått stänkskydd, stänkskydd i sten, rostfria vitvaror, mörkt trägolv och en köksö
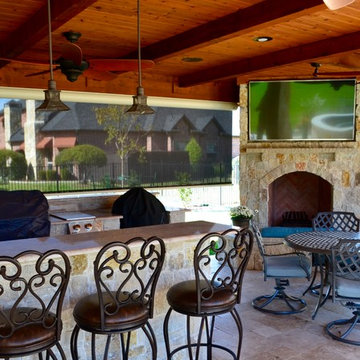
Ortus Exteriors - This beautiful one-acre home needed an even more beautiful outdoor upgrade! The pool features a large tanning ledge, an elevated back wall with 3 sheer-descent waterfalls, a TurboTwist slide, and PebbleSheen Irish Mist finish. Travertine pavers were used for the decking. The elevated spa has a waterfall spillway and a curved ledge with smooth 1" tile. The 600 sq. ft. pool cabana is perfect for those hot Texas summers! Besides the convenient bathroom, outdoor shower, and storage space, there's an entire kitchen for backyard chefs. Granite counter tops with outlets for appliances and a sink will take care of all the prep work, and a stainless steel grill with a side burner and smoker will take care of the meats. In the corner, a built-in vented stone fireplace with a mounted TV and seating area allows for movies, shows, and football games. Outside the drop-ceiling cabana is a gas fire pit with plenty of seating for s'mores nights. We put on the finishing touches with appropriate landscaping and lighting. It was a pleasure to design and build such an all-encompassing project for a great customer!
We design and build luxury swimming pools and outdoor living areas the way YOU want it. We focus on all-encompassing projects that transform your land into a custom outdoor oasis. Ortus Exteriors is an authorized Belgard contractor, and we are accredited with the Better Business Bureau.
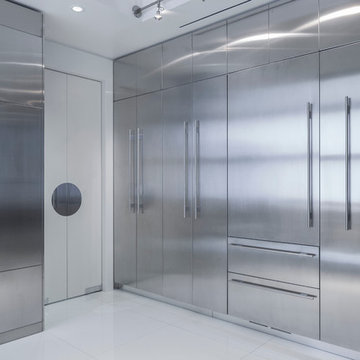
Designers: Hausscape
Exempel på ett stort modernt kök, med en integrerad diskho, släta luckor, skåp i rostfritt stål, bänkskiva i rostfritt stål, vitt stänkskydd, stänkskydd i sten, rostfria vitvaror, klinkergolv i keramik och en köksö
Exempel på ett stort modernt kök, med en integrerad diskho, släta luckor, skåp i rostfritt stål, bänkskiva i rostfritt stål, vitt stänkskydd, stänkskydd i sten, rostfria vitvaror, klinkergolv i keramik och en köksö
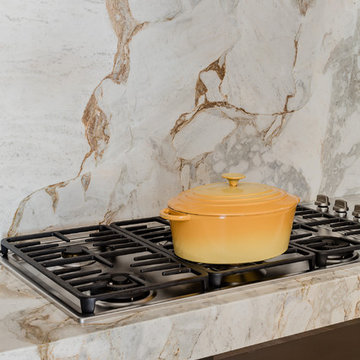
Kitchen of the Year winner for the 2016 Pinnacle Awards. The kitchen features Calacatta Saturnia polished marble, fabricated and installed by United Marble Fabricators of Watertown, MA.
Other Project Team Members Include
Downsview Kitchens: Designer
Dudley Builders: Builder
Marble and Granite, Inc.: Stone Supplier
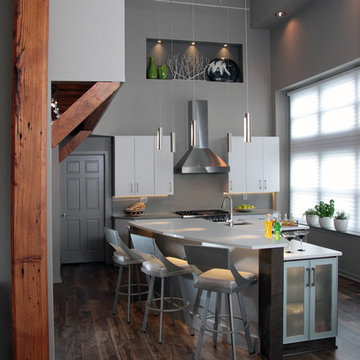
Gwen Adair Designer
Featuring the Dura Supreme Cabinet Line
Vent a hood
Idéer för ett stort kök och matrum, med en undermonterad diskho, släta luckor, skåp i rostfritt stål, stänkskydd i sten, rostfria vitvaror, vinylgolv och en köksö
Idéer för ett stort kök och matrum, med en undermonterad diskho, släta luckor, skåp i rostfritt stål, stänkskydd i sten, rostfria vitvaror, vinylgolv och en köksö
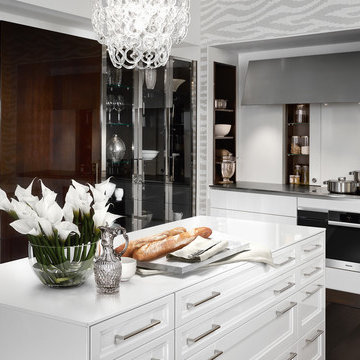
Idéer för att renovera ett stort funkis kök, med en integrerad diskho, skåp i rostfritt stål, vitt stänkskydd, stänkskydd i sten, rostfria vitvaror, mörkt trägolv, en köksö och brunt golv
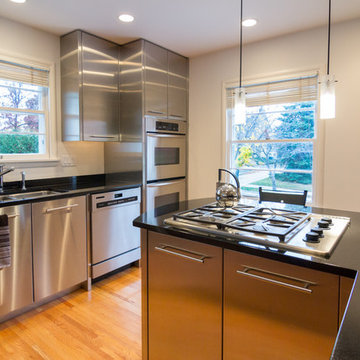
Cabinets: Braaten Creative Woods
Photos: Wildenauer Photography
Foto på ett funkis kök, med en dubbel diskho, skåp i rostfritt stål, granitbänkskiva, svart stänkskydd, stänkskydd i sten, rostfria vitvaror och ljust trägolv
Foto på ett funkis kök, med en dubbel diskho, skåp i rostfritt stål, granitbänkskiva, svart stänkskydd, stänkskydd i sten, rostfria vitvaror och ljust trägolv
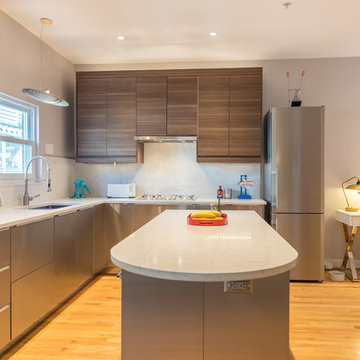
Exempel på ett mellanstort modernt vit vitt kök, med en undermonterad diskho, släta luckor, skåp i rostfritt stål, marmorbänkskiva, vitt stänkskydd, stänkskydd i sten, rostfria vitvaror, ljust trägolv, en köksö och beiget golv
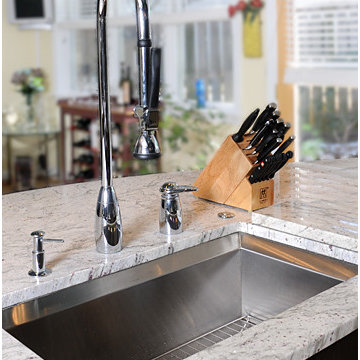
The new open kitchen and large eating area allows for casual meals and family entertaining. the bulk of the storage areas are below counter to keep the atmosphere light and open. We also built a small bar area and breakfast counter inside and a screened in porch and grilling area behind the house. this house is now an entertainer's dream with lots of versatile spaces for groups large and small, formal and casual.
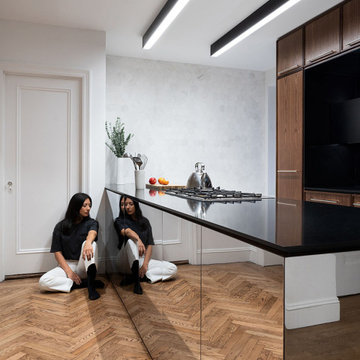
Idéer för ett avskilt, mellanstort modernt svart parallellkök, med en undermonterad diskho, släta luckor, skåp i rostfritt stål, bänkskiva i kvarts, svart stänkskydd, stänkskydd i sten, rostfria vitvaror, marmorgolv, en halv köksö och vitt golv
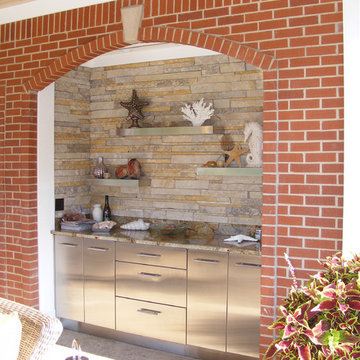
Just in time for the 4th of July, this amazing outdoor kitchen design is the perfect place for all your outdoor summer entertaining. The Danver stainless steel kitchen cabinets are customized for an outdoor living space, and are paired with granite countertops and stone and brick accents. Two arched alcoves house additional storage and work space, one with decorative open shelves and dish storage and the other with a keg area and large television. Each alcove is equipped with roll up doors to protect them during the winter. The beautiful cooking area includes Sub Zero Wolf appliances and a dining space that overlooks a private pond and swimming pool. You will never want to leave this space all summer long!
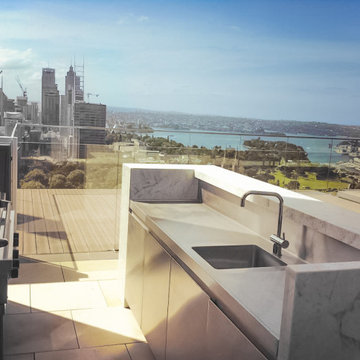
Rooftop outdoor barbecue kitchen area
Idéer för att renovera ett stort funkis grå grått kök, med en integrerad diskho, skåp i rostfritt stål, bänkskiva i rostfritt stål, stänkskydd i sten, rostfria vitvaror och en köksö
Idéer för att renovera ett stort funkis grå grått kök, med en integrerad diskho, skåp i rostfritt stål, bänkskiva i rostfritt stål, stänkskydd i sten, rostfria vitvaror och en köksö
226 foton på kök, med skåp i rostfritt stål och stänkskydd i sten
3