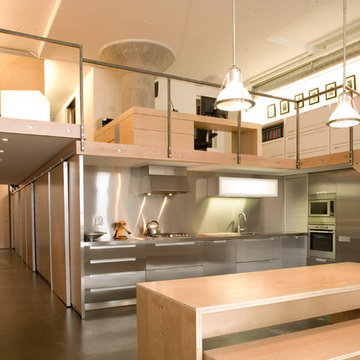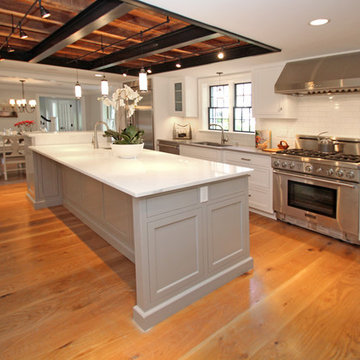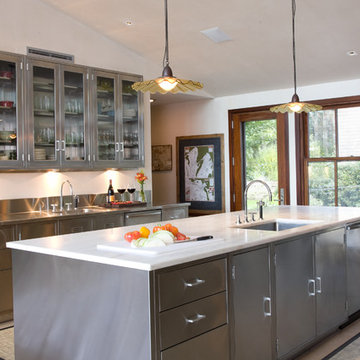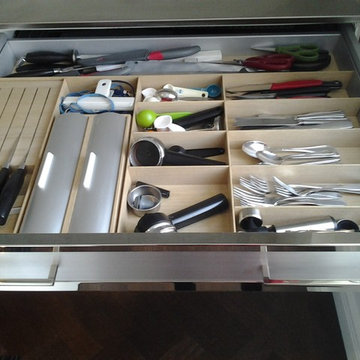877 foton på kök, med skåp i rostfritt stål
Sortera efter:
Budget
Sortera efter:Populärt i dag
1 - 20 av 877 foton
Artikel 1 av 3

Inspiration för små moderna linjära grått kök och matrum, med en integrerad diskho, släta luckor, skåp i rostfritt stål, bänkskiva i kvarts, grått stänkskydd, stänkskydd i sten, rostfria vitvaror, kalkstensgolv och beiget golv

Interior Design: Muratore Corp Designer, Cindy Bayon | Construction + Millwork: Muratore Corp | Photography: Scott Hargis
Inspiration för mellanstora industriella kök, med en köksö, släta luckor, skåp i rostfritt stål, marmorbänkskiva, rostfria vitvaror, betonggolv och en undermonterad diskho
Inspiration för mellanstora industriella kök, med en köksö, släta luckor, skåp i rostfritt stål, marmorbänkskiva, rostfria vitvaror, betonggolv och en undermonterad diskho

Alan John Marsh Photography
Foto på ett mellanstort industriellt kök, med släta luckor, skåp i rostfritt stål, stänkskydd med metallisk yta, stänkskydd i metallkakel, rostfria vitvaror och betonggolv
Foto på ett mellanstort industriellt kök, med släta luckor, skåp i rostfritt stål, stänkskydd med metallisk yta, stänkskydd i metallkakel, rostfria vitvaror och betonggolv

A machined hood, custom stainless cabinetry and exposed ducting harkens to a commercial vibe. The 5'x10' marble topped island wears many hats. It serves as a large work surface, tons of storage, informal seating, and a visual line that separates the eating and cooking areas.
Photo by Lincoln Barber

This Bulthaup kitchen required careful planning to land the TV in the recessed metal panel space. There is less than an 1" spacing on all sides. All audio is tied directly into the distributed speakers

Ludo Martin
Idéer för att renovera ett mellanstort funkis kök, med släta luckor, skåp i rostfritt stål, grått stänkskydd, betonggolv och en köksö
Idéer för att renovera ett mellanstort funkis kök, med släta luckor, skåp i rostfritt stål, grått stänkskydd, betonggolv och en köksö

Georgetown, Washington DC Transitional Turn-of-the-Century Rowhouse Kitchen Design by #SarahTurner4JenniferGilmer in collaboration with architect Christian Zapatka. Photography by Bob Narod. http://www.gilmerkitchens.com/

The open kitchen has a stainless steel counter and ebony cabinets.
Idéer för mellanstora funkis kök, med en integrerad diskho, bänkskiva i rostfritt stål, blått stänkskydd, glaspanel som stänkskydd, släta luckor, rostfria vitvaror, en köksö, mörkt trägolv och skåp i rostfritt stål
Idéer för mellanstora funkis kök, med en integrerad diskho, bänkskiva i rostfritt stål, blått stänkskydd, glaspanel som stänkskydd, släta luckor, rostfria vitvaror, en köksö, mörkt trägolv och skåp i rostfritt stål

Photography by Eduard Hueber / archphoto
North and south exposures in this 3000 square foot loft in Tribeca allowed us to line the south facing wall with two guest bedrooms and a 900 sf master suite. The trapezoid shaped plan creates an exaggerated perspective as one looks through the main living space space to the kitchen. The ceilings and columns are stripped to bring the industrial space back to its most elemental state. The blackened steel canopy and blackened steel doors were designed to complement the raw wood and wrought iron columns of the stripped space. Salvaged materials such as reclaimed barn wood for the counters and reclaimed marble slabs in the master bathroom were used to enhance the industrial feel of the space.

A clean modern kitchen designed for an eclectic home with Mediterranean flair. This home was built by Byer Builders within the Houston Oaks Country Club gated community in Hockley, TX. The cabinets feature new mechanical drawer slides that are a touch-to-open drawer with a soft-close feature by Blum.

Fotografia Joan Altés
Idéer för att renovera ett stort industriellt kök, med släta luckor, skåp i rostfritt stål, flerfärgad stänkskydd, stänkskydd i keramik, rostfria vitvaror, ljust trägolv, en köksö och en nedsänkt diskho
Idéer för att renovera ett stort industriellt kök, med släta luckor, skåp i rostfritt stål, flerfärgad stänkskydd, stänkskydd i keramik, rostfria vitvaror, ljust trägolv, en köksö och en nedsänkt diskho

Industriell inredning av ett stort kök, med en undermonterad diskho, släta luckor, skåp i rostfritt stål, glaspanel som stänkskydd, rostfria vitvaror och en köksö

Idéer för ett stort amerikanskt kök, med skåp i shakerstil, skåp i rostfritt stål, en köksö, en undermonterad diskho, bänkskiva i koppar, vitt stänkskydd, stänkskydd i tunnelbanekakel, rostfria vitvaror, mellanmörkt trägolv och brunt golv

Photo © Christopher Barrett
Architect: Brininstool + Lynch Architecture Design
Exempel på ett litet modernt linjärt kök med öppen planlösning, med en undermonterad diskho, släta luckor, skåp i rostfritt stål, bänkskiva i rostfritt stål, stänkskydd med metallisk yta, rostfria vitvaror, ljust trägolv och en köksö
Exempel på ett litet modernt linjärt kök med öppen planlösning, med en undermonterad diskho, släta luckor, skåp i rostfritt stål, bänkskiva i rostfritt stål, stänkskydd med metallisk yta, rostfria vitvaror, ljust trägolv och en köksö

Exempel på ett stort modernt kök, med luckor med glaspanel, skåp i rostfritt stål och rostfria vitvaror

Newly designed kitchen in completely remodeled home. Kitchen cabinets are custom made with stainless steel doors and cherry wood frames. Caesarstone table, grey black granite counters, porcelain floors. Backsplash is covered with large grey glass tile. Custom made silver leather sofa.
Modern Home Interiors and Exteriors, featuring clean lines, textures, colors and simple design with floor to ceiling windows. Hardwood, slate, and porcelain floors, all natural materials that give a sense of warmth throughout the spaces. Some homes have steel exposed beams and monolith concrete and galvanized steel walls to give a sense of weight and coolness in these very hot, sunny Southern California locations. Kitchens feature built in appliances, and glass backsplashes. Living rooms have contemporary style fireplaces and custom upholstery for the most comfort.
Bedroom headboards are upholstered, with most master bedrooms having modern wall fireplaces surounded by large porcelain tiles.
Project Locations: Ojai, Santa Barbara, Westlake, California. Projects designed by Maraya Interior Design. From their beautiful resort town of Ojai, they serve clients in Montecito, Hope Ranch, Malibu, Westlake and Calabasas, across the tri-county areas of Santa Barbara, Ventura and Los Angeles, south to Hidden Hills- north through Solvang and more.
Peter Malinowski, photographer

Foto på ett stort industriellt vit linjärt kök och matrum, med en integrerad diskho, släta luckor, skåp i rostfritt stål, bänkskiva i rostfritt stål, vitt stänkskydd, rostfria vitvaror, ljust trägolv, en köksö och brunt golv

Idéer för att renovera ett mellanstort vintage kök, med en köksö, släta luckor, skåp i rostfritt stål, bänkskiva i rostfritt stål, vitt stänkskydd, stänkskydd i sten, rostfria vitvaror, en enkel diskho och mörkt trägolv

New custom designed kitchen with both stainless steel cabinets and custom painted wood cabinets.
Mitchell Shenker, Photographer
Modern inredning av ett litet kök, med en undermonterad diskho, luckor med glaspanel, skåp i rostfritt stål, bänkskiva i koppar, blått stänkskydd, stänkskydd i keramik, rostfria vitvaror, mellanmörkt trägolv, en halv köksö och gult golv
Modern inredning av ett litet kök, med en undermonterad diskho, luckor med glaspanel, skåp i rostfritt stål, bänkskiva i koppar, blått stänkskydd, stänkskydd i keramik, rostfria vitvaror, mellanmörkt trägolv, en halv köksö och gult golv

Photography by Eduard Hueber / archphoto
North and south exposures in this 3000 square foot loft in Tribeca allowed us to line the south facing wall with two guest bedrooms and a 900 sf master suite. The trapezoid shaped plan creates an exaggerated perspective as one looks through the main living space space to the kitchen. The ceilings and columns are stripped to bring the industrial space back to its most elemental state. The blackened steel canopy and blackened steel doors were designed to complement the raw wood and wrought iron columns of the stripped space. Salvaged materials such as reclaimed barn wood for the counters and reclaimed marble slabs in the master bathroom were used to enhance the industrial feel of the space.
877 foton på kök, med skåp i rostfritt stål
1