188 foton på kök, med skåp i rostfritt stål
Sortera efter:
Budget
Sortera efter:Populärt i dag
61 - 80 av 188 foton
Artikel 1 av 3
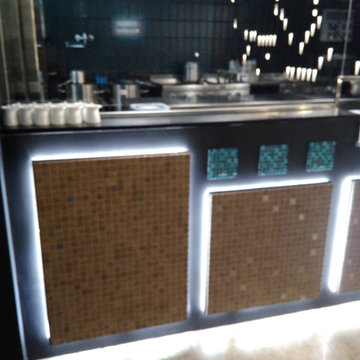
Modern inredning av ett stort linjärt kök, med en dubbel diskho, skåp i rostfritt stål, bänkskiva i rostfritt stål, svart stänkskydd, rostfria vitvaror, klinkergolv i porslin, en köksö och beiget golv
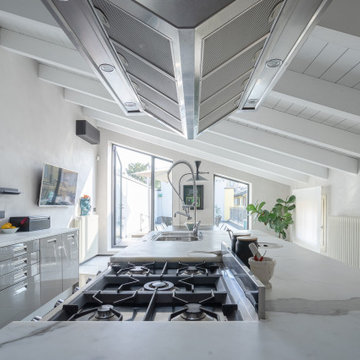
Foto på ett stort funkis vit kök, med en nedsänkt diskho, släta luckor, skåp i rostfritt stål, marmorbänkskiva, vitt stänkskydd, rostfria vitvaror, mörkt trägolv och en köksö
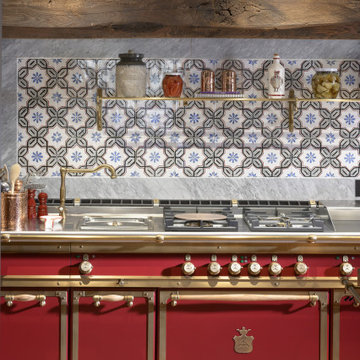
In the heart of Tuscany, in the countryside surrounding Florence, an old and finely restored farmhouse holds the latest project by Officine Gullo. The project results from the collaboration with the architects Carlo Ludovico Poccianti, Francesca Garagnani and Carlo De Pinto, owners of the well-known Florentine architects’ office Archflorence.
This creation, which by no coincidence is named Chianti Red & Burnished Brass, fits into a kitchen with warm tones, characterized by high durmast wooden beamed ceilings, old brick arches and traditional tile floor.
A unique and unmistakable style able to combine, in an impeccable way, the classical charm of forms, with an ancient style, and the more modern and elegant technologies available in your kitchen. It results in the pleasant feeling of living luxury and beauty in a place where any detail derives from research and handicraft manufacturing and where cooking tools are perfectly linked to those of a professional kitchen for top-quality catering.
This project consists of a cooktop with remarkable dimensions (cm 308 x 70) characterized by a highly thick top made of brushed steel and equipped with a pasta cooker, 4 highly performant gas burners, smooth frytop with gloss finishing, and a sink with a mixer made of burnished brass. The cooking appliance completes, in the lower part, with two big dimension ovens, a food warmer together with a container with a door and drawers. In the middle of the room an island is located, embellished by an elegant and practical 9.6 cm thick wooden top equipped with drawers, pull-out elements and doors. Above the island, there is a practical shelf holding pots made of burnished brass.
This place is embellished also by an enclosing woodwork wall with a grey finishing: inside, the refrigerator with the freezer stands
out equipped with a “home dialog” and a flap made of brass on the door protecting the control panel, and a built-in microwave oven.
The structure of the kitchen is made of stainless steel, highly thick, stove enamelled, with profiles and details made of brushed brass and wooden handles.
Like any creation by Officine Gullo, it is possible to fully customize the composition of the cooking appliances, from their dimensions to the composition of the hob, up to the engraving of handles or to colours.
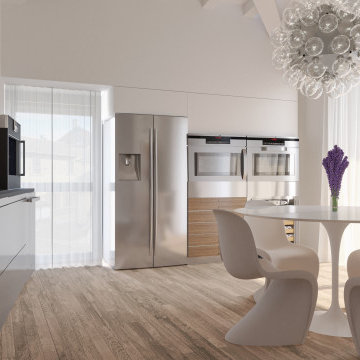
Inredning av ett kök, med skåp i rostfritt stål, bänkskiva i rostfritt stål och rostfria vitvaror
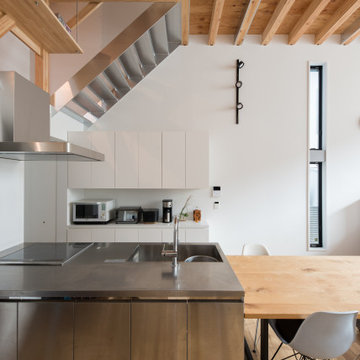
Inredning av ett modernt stort vit vitt kök, med en integrerad diskho, släta luckor, skåp i rostfritt stål, bänkskiva i rostfritt stål, vitt stänkskydd, svarta vitvaror, mellanmörkt trägolv, en halv köksö och beiget golv
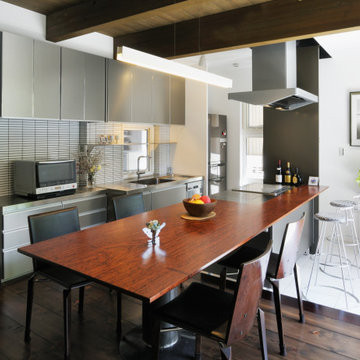
Foto på ett mellanstort funkis kök, med en integrerad diskho, släta luckor, skåp i rostfritt stål, bänkskiva i rostfritt stål, vitt stänkskydd, stänkskydd i mosaik, rostfria vitvaror, klinkergolv i keramik, en köksö och vitt golv
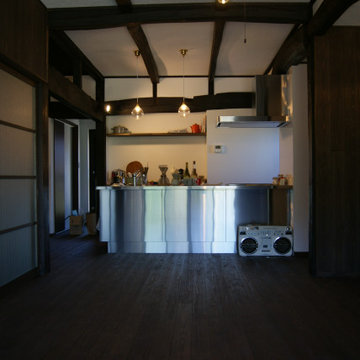
床には杉材を使用。足ざわりもよく、素足でもあたたかさを感じられます。
建具類は既製品を使わず、1本1本デザインを決めて、昔ながらの建具屋さんに製作してもらいました。
Asiatisk inredning av ett litet linjärt kök och matrum, med en enkel diskho, släta luckor, skåp i rostfritt stål, bänkskiva i rostfritt stål, mörkt trägolv, en halv köksö, brunt golv och rostfria vitvaror
Asiatisk inredning av ett litet linjärt kök och matrum, med en enkel diskho, släta luckor, skåp i rostfritt stål, bänkskiva i rostfritt stål, mörkt trägolv, en halv köksö, brunt golv och rostfria vitvaror
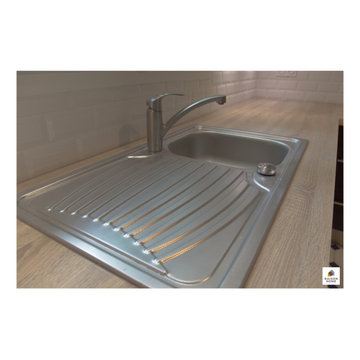
Les carreaux de métro font fureur ces dernières années. Autrefois rétros, ils apportent du cachet aux cuisines d'aujourd'hui.
Le style urbain moderne se transforme selon les associations de couleurs.
Par exemple, avec du gris effet béton ciré, il devient 100% tendance.
Dans cette cuisine, les propriétaires ont adopté le style urbain chic, grâce à une association de noir et de blanc. Le tout est mis en lumière par les spots encastrés sous les meubles hauts et les fines poignées en acier.
Fonctionnelle, cette cuisine dispose de nombreux espaces de rangement optimisés ainsi que d'un coin snack pour deux personnes.
Une belle cuisine, harmonieuse et lumineuse dans laquelle mes clients préparent désormais de bons petits plats !
Vous aussi, vous rêvez de transformer votre cuisine ? N’attendez plus, contactez-moi dès maintenant !
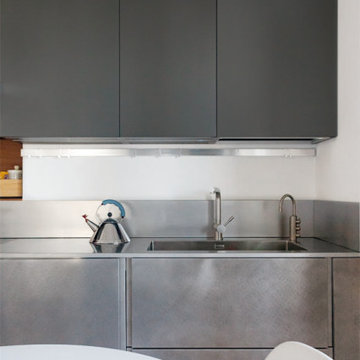
Dettaglio cucina
Idéer för ett avskilt, mellanstort modernt l-kök, med en integrerad diskho, släta luckor, skåp i rostfritt stål, bänkskiva i rostfritt stål, rostfria vitvaror, ljust trägolv och grått golv
Idéer för ett avskilt, mellanstort modernt l-kök, med en integrerad diskho, släta luckor, skåp i rostfritt stål, bänkskiva i rostfritt stål, rostfria vitvaror, ljust trägolv och grått golv
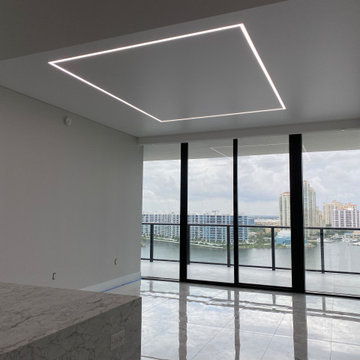
Satin Ceiling with linear lights in a kitchen!
Idéer för ett stort modernt grå kök, med luckor med profilerade fronter, skåp i rostfritt stål, marmorbänkskiva, grått stänkskydd, svarta vitvaror, marmorgolv, en köksö och grått golv
Idéer för ett stort modernt grå kök, med luckor med profilerade fronter, skåp i rostfritt stål, marmorbänkskiva, grått stänkskydd, svarta vitvaror, marmorgolv, en köksö och grått golv
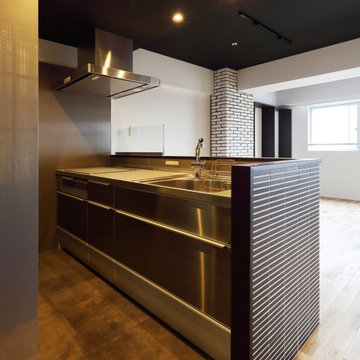
キッチン、カップボードはスタイリッシュなステンレス製です。
Idéer för att renovera ett funkis svart linjärt svart kök med öppen planlösning, med skåp i rostfritt stål, vinylgolv, en köksö och brunt golv
Idéer för att renovera ett funkis svart linjärt svart kök med öppen planlösning, med skåp i rostfritt stål, vinylgolv, en köksö och brunt golv
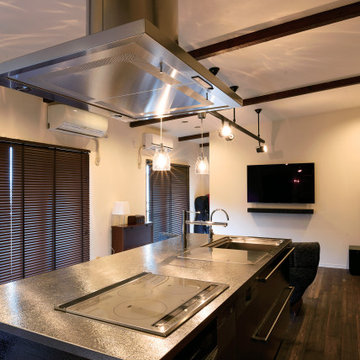
料理好きの奥様の希望でスタイリッシュなステンレスのアイランド型TOYOKITCHENに。ワークトップは汚れやキズが目立たないように凸凹のはっきりとしたテクスチャーのものをセレクト。重厚な存在感は手持ちのアンティーク家具との相性もバッチリ。
Idéer för att renovera ett rustikt linjärt kök med öppen planlösning, med en integrerad diskho, släta luckor, skåp i rostfritt stål, bänkskiva i rostfritt stål, stänkskydd med metallisk yta, rostfria vitvaror, mörkt trägolv och en köksö
Idéer för att renovera ett rustikt linjärt kök med öppen planlösning, med en integrerad diskho, släta luckor, skåp i rostfritt stål, bänkskiva i rostfritt stål, stänkskydd med metallisk yta, rostfria vitvaror, mörkt trägolv och en köksö
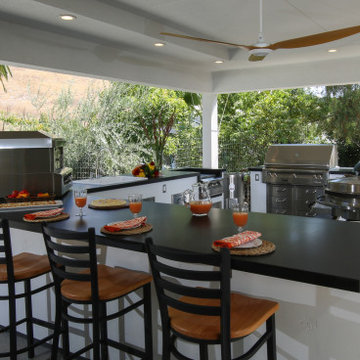
Outdoor Kitchen Remodel featuring stainless steel cabinets, black countertop, stainless steel appliances | Photo: CAGE Design Build
Inspiration för ett avskilt, stort svart svart u-kök, med en nedsänkt diskho, släta luckor, skåp i rostfritt stål, granitbänkskiva och rostfria vitvaror
Inspiration för ett avskilt, stort svart svart u-kök, med en nedsänkt diskho, släta luckor, skåp i rostfritt stål, granitbänkskiva och rostfria vitvaror
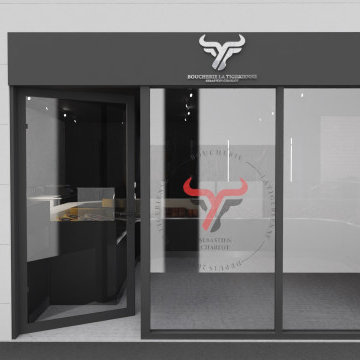
Pour sa deuxième adresse, le boucher Sébastien Charlot nous a confié la refonte de son image de marque allant de son logo, ses menus jusqu'à la création du concept de sa nouvelle boutique. Un espace accueillant, moderne aux couleurs sobres et vibrantes, un hommage aux codes de la boucherie traditionnelle revisité avec épure et finesse.
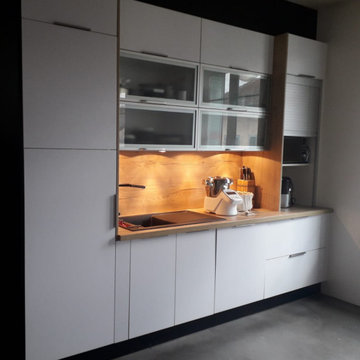
Quel plaisir de cuisiner tout en partageant un moment avec ses proches.
Dans cette nouvelle création, les propriétaires se sont orientés sur une valeur sûre : le mariage du blanc et du bois, souligné par des touches en acier.
Des allures scandinaves pour un espace à la fois épuré et chaleureux. Encore une fois les rangements sont nombreux. L’îlot central qui sert également de coin repas pour deux personnes assure parfaitement la liaison entre la cuisine et le salon.
La lumière naturelle traverse la pièce le jour, les spots intégrés prennent le relai la nuit. Tous les ingrédients sont réunis pour partager un bon moment dans cette nouvelle cuisine élégante en toute simplicité.
Vous avez envie de transformer votre cuisine ? Créer un espace qui vous ressemble ? Contactez-moi dès maintenant !
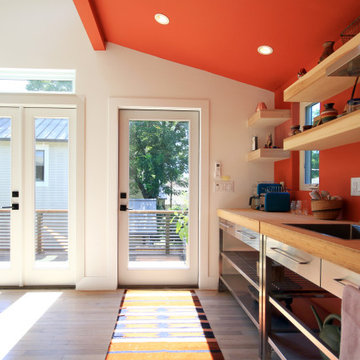
Inredning av ett modernt litet brun brunt kök, med en enkel diskho, öppna hyllor, skåp i rostfritt stål, träbänkskiva, ljust trägolv och vitt golv
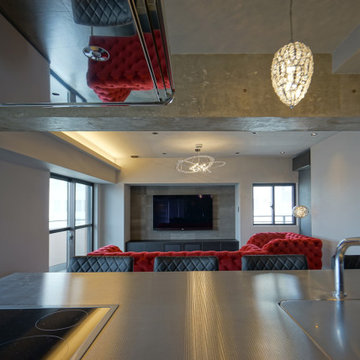
Inspiration för ett mellanstort linjärt kök med öppen planlösning, med en enkel diskho, luckor med infälld panel, skåp i rostfritt stål, bänkskiva i rostfritt stål, svarta vitvaror, en köksö och grått golv
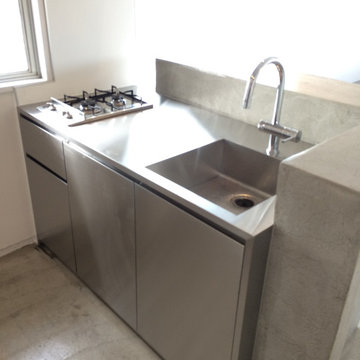
手元をモルタルのカウンターで隠し、キッチンカウンター自体はオールステンレスでまとめ無機質な表情とした。
Inredning av ett modernt mellanstort linjärt kök med öppen planlösning, med en integrerad diskho, luckor med profilerade fronter, skåp i rostfritt stål, bänkskiva i rostfritt stål, rostfria vitvaror, betonggolv och en köksö
Inredning av ett modernt mellanstort linjärt kök med öppen planlösning, med en integrerad diskho, luckor med profilerade fronter, skåp i rostfritt stål, bänkskiva i rostfritt stål, rostfria vitvaror, betonggolv och en köksö
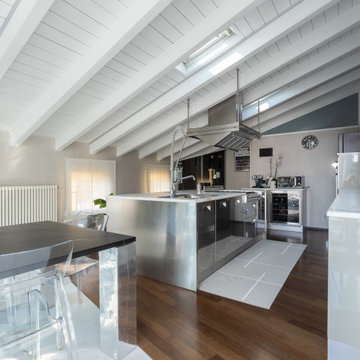
Idéer för stora funkis vitt kök, med en nedsänkt diskho, släta luckor, skåp i rostfritt stål, marmorbänkskiva, vitt stänkskydd, rostfria vitvaror, mörkt trägolv och en köksö
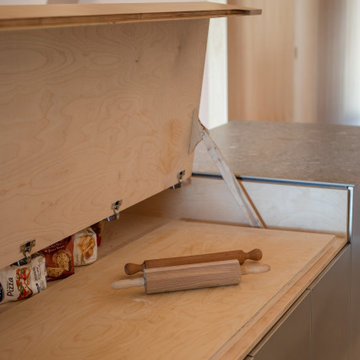
Cucina Minimal con elementi in acciaio e legno naturale. Tutto a scomparsa e senza maniglia. Affascinante il mobile per stendere la pasta, nelle Marche "Mattora", rivisitato in chiave contemporanea.
188 foton på kök, med skåp i rostfritt stål
4