1 092 foton på kök, med skåp i shakerstil och bänkskiva i kalksten
Sortera efter:
Budget
Sortera efter:Populärt i dag
81 - 100 av 1 092 foton
Artikel 1 av 3

The best of the past and present meet in this distinguished design. Custom craftsmanship and distinctive detailing give this lakefront residence its vintage flavor while an open and light-filled floor plan clearly mark it as contemporary. With its interesting shingled roof lines, abundant windows with decorative brackets and welcoming porch, the exterior takes in surrounding views while the interior meets and exceeds contemporary expectations of ease and comfort. The main level features almost 3,000 square feet of open living, from the charming entry with multiple window seats and built-in benches to the central 15 by 22-foot kitchen, 22 by 18-foot living room with fireplace and adjacent dining and a relaxing, almost 300-square-foot screened-in porch. Nearby is a private sitting room and a 14 by 15-foot master bedroom with built-ins and a spa-style double-sink bath with a beautiful barrel-vaulted ceiling. The main level also includes a work room and first floor laundry, while the 2,165-square-foot second level includes three bedroom suites, a loft and a separate 966-square-foot guest quarters with private living area, kitchen and bedroom. Rounding out the offerings is the 1,960-square-foot lower level, where you can rest and recuperate in the sauna after a workout in your nearby exercise room. Also featured is a 21 by 18-family room, a 14 by 17-square-foot home theater, and an 11 by 12-foot guest bedroom suite.
Photography: Ashley Avila Photography & Fulview Builder: J. Peterson Homes Interior Design: Vision Interiors by Visbeen
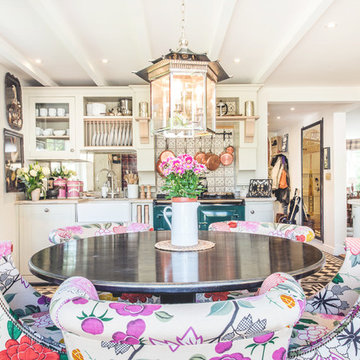
Stanford Wood Cottage extension and conversion project by Absolute Architecture. Photos by Jaw Designs, Kitchens and joinery by Ben Heath.
Idéer för ett litet klassiskt kök, med en rustik diskho, skåp i shakerstil, grå skåp, bänkskiva i kalksten, stänkskydd med metallisk yta, spegel som stänkskydd, svarta vitvaror och klinkergolv i keramik
Idéer för ett litet klassiskt kök, med en rustik diskho, skåp i shakerstil, grå skåp, bänkskiva i kalksten, stänkskydd med metallisk yta, spegel som stänkskydd, svarta vitvaror och klinkergolv i keramik
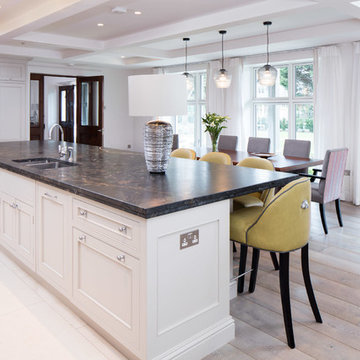
Brian Maclochlainn
Idéer för stora vintage kök, med en undermonterad diskho, skåp i shakerstil, bänkskiva i kalksten, stänkskydd i sten, svarta vitvaror, mellanmörkt trägolv och en köksö
Idéer för stora vintage kök, med en undermonterad diskho, skåp i shakerstil, bänkskiva i kalksten, stänkskydd i sten, svarta vitvaror, mellanmörkt trägolv och en köksö

Inspiration för stora moderna beige kök, med en undermonterad diskho, skåp i shakerstil, svarta skåp, bänkskiva i kalksten, vitt stänkskydd, stänkskydd i keramik, rostfria vitvaror, ljust trägolv, en köksö och beiget golv
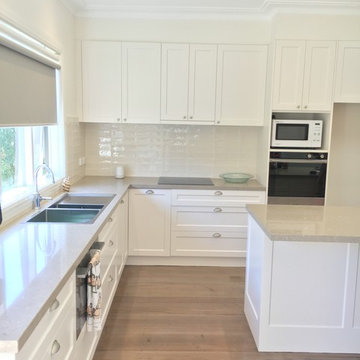
The finished kitchen looks fantastic.
Cabinets are painted 2 pack satin in Dulux Antique White USA. Benchtops are Caesarstone Shitake 40mm.
Idéer för ett stort klassiskt l-kök, med en dubbel diskho, skåp i shakerstil, bänkskiva i kalksten, beige stänkskydd, stänkskydd i tunnelbanekakel, rostfria vitvaror, mörkt trägolv och en köksö
Idéer för ett stort klassiskt l-kök, med en dubbel diskho, skåp i shakerstil, bänkskiva i kalksten, beige stänkskydd, stänkskydd i tunnelbanekakel, rostfria vitvaror, mörkt trägolv och en köksö
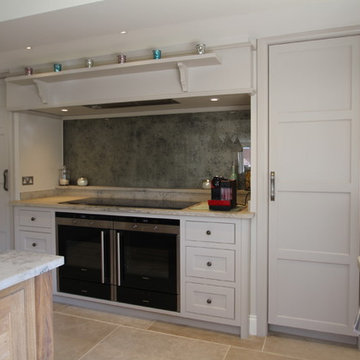
Bespoke contemporary kitchen in a country residence in Berkshire fitted with Rough Old Glass splash back in Mercury. The units are in-frame bespoke ones from the Ben Heath Inkpen range - painted in Elephant's Breath. The worktop is Limestone. The ovens are fitted in and the left cabinet houses an integrated fridge freezer.
Photos by Ben Heath
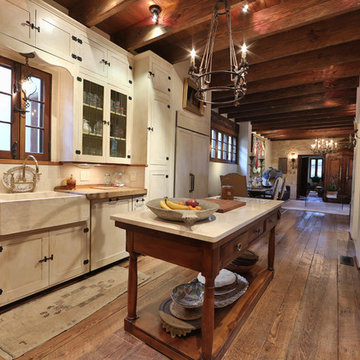
Idéer för ett mellanstort rustikt linjärt kök med öppen planlösning, med en rustik diskho, skåp i shakerstil, vita skåp, mellanmörkt trägolv, en köksö, brunt golv, bänkskiva i kalksten, flerfärgad stänkskydd, stänkskydd i keramik och vita vitvaror
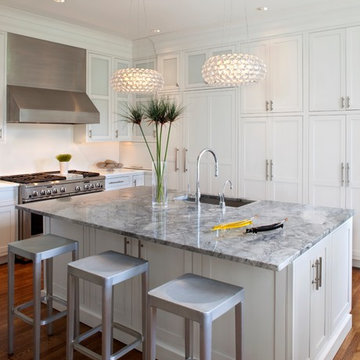
Woodharbor Custom Cabinetry
Idéer för mellanstora grått kök och matrum, med en undermonterad diskho, skåp i shakerstil, vita skåp, bänkskiva i kalksten, vitt stänkskydd, rostfria vitvaror och en köksö
Idéer för mellanstora grått kök och matrum, med en undermonterad diskho, skåp i shakerstil, vita skåp, bänkskiva i kalksten, vitt stänkskydd, rostfria vitvaror och en köksö
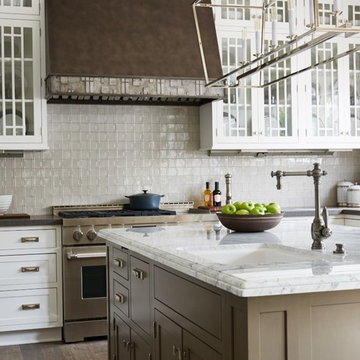
From the Pasadena Showcase House 2015 Main Kitchen featuring Walker Zanger Robert A. M. Stern Collection Otto in Oxford Gloss, Basaltina slab on the counters, Statuary Grigio on the island counters and Nature on the floor.
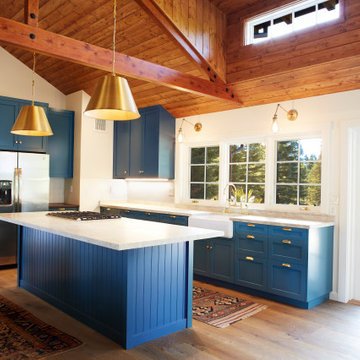
Exempel på ett mellanstort amerikanskt beige beige kök, med en rustik diskho, skåp i shakerstil, blå skåp, bänkskiva i kalksten, beige stänkskydd, stänkskydd i kalk, rostfria vitvaror, ljust trägolv, en köksö och brunt golv
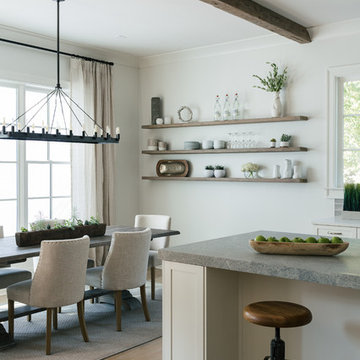
Willet Photography
Inspiration för stora klassiska kök, med en köksö, en undermonterad diskho, skåp i shakerstil, vita skåp, grått stänkskydd, stänkskydd i porslinskakel, rostfria vitvaror, ljust trägolv, brunt golv och bänkskiva i kalksten
Inspiration för stora klassiska kök, med en köksö, en undermonterad diskho, skåp i shakerstil, vita skåp, grått stänkskydd, stänkskydd i porslinskakel, rostfria vitvaror, ljust trägolv, brunt golv och bänkskiva i kalksten
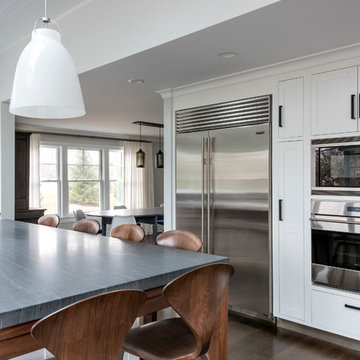
This spacious kitchen in Westchester County is flooded with light from huge windows on 3 sides of the kitchen plus two skylights in the vaulted ceiling. The dated kitchen was gutted and reconfigured to accommodate this large kitchen with crisp white cabinets and walls. Ship lap paneling on both walls and ceiling lends a casual-modern charm while stainless steel toe kicks, walnut accents and Pietra Cardosa limestone bring both cool and warm tones to this clean aesthetic. Kitchen design and custom cabinetry, built ins, walnut countertops and paneling by Studio Dearborn. Architect Frank Marsella. Interior design finishes by Tami Wassong Interior Design. Pietra cardosa limestone countertops and backsplash by Marble America. Appliances by Subzero; range hood insert by Best. Cabinetry color: Benjamin Moore Super White. Hardware by Top Knobs. Photography Adam Macchia.
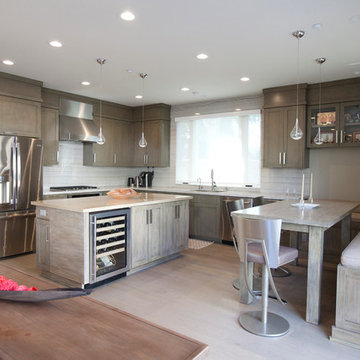
Cabinets have a custom driftwood finish over alder wood.
Stainless steel barstools compliment the stainless steel appliances to complete the warm modern theme.
Photography: Jean Laughton
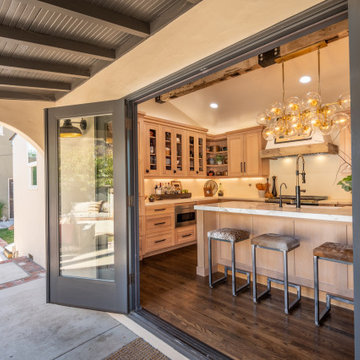
California early Adobe, opened up and contemporized. Full of light and easy neutral tones and natural surfaces. Indoor, Outdoor living created and enjoyed by family.
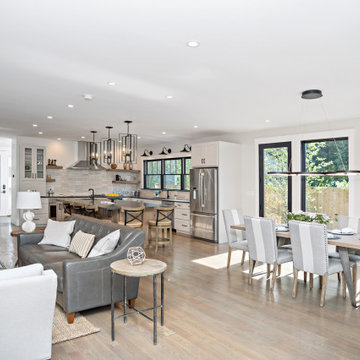
Wide open first floor concept. Kitchen dining and family are all open with no walls or columns.
Inspiration för små moderna grått kök, med en undermonterad diskho, skåp i shakerstil, vita skåp, bänkskiva i kalksten, brunt stänkskydd, stänkskydd i keramik, rostfria vitvaror, mellanmörkt trägolv, en köksö och brunt golv
Inspiration för små moderna grått kök, med en undermonterad diskho, skåp i shakerstil, vita skåp, bänkskiva i kalksten, brunt stänkskydd, stänkskydd i keramik, rostfria vitvaror, mellanmörkt trägolv, en köksö och brunt golv

The best of the past and present meet in this distinguished design. Custom craftsmanship and distinctive detailing give this lakefront residence its vintage flavor while an open and light-filled floor plan clearly mark it as contemporary. With its interesting shingled roof lines, abundant windows with decorative brackets and welcoming porch, the exterior takes in surrounding views while the interior meets and exceeds contemporary expectations of ease and comfort. The main level features almost 3,000 square feet of open living, from the charming entry with multiple window seats and built-in benches to the central 15 by 22-foot kitchen, 22 by 18-foot living room with fireplace and adjacent dining and a relaxing, almost 300-square-foot screened-in porch. Nearby is a private sitting room and a 14 by 15-foot master bedroom with built-ins and a spa-style double-sink bath with a beautiful barrel-vaulted ceiling. The main level also includes a work room and first floor laundry, while the 2,165-square-foot second level includes three bedroom suites, a loft and a separate 966-square-foot guest quarters with private living area, kitchen and bedroom. Rounding out the offerings is the 1,960-square-foot lower level, where you can rest and recuperate in the sauna after a workout in your nearby exercise room. Also featured is a 21 by 18-family room, a 14 by 17-square-foot home theater, and an 11 by 12-foot guest bedroom suite.
Photography: Ashley Avila Photography & Fulview Builder: J. Peterson Homes Interior Design: Vision Interiors by Visbeen
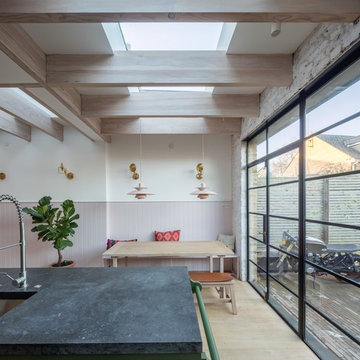
Luke Hayes
Inredning av ett skandinaviskt linjärt kök med öppen planlösning, med en dubbel diskho, skåp i shakerstil, gröna skåp, bänkskiva i kalksten, vitt stänkskydd, stänkskydd i tegel, integrerade vitvaror, mellanmörkt trägolv och en köksö
Inredning av ett skandinaviskt linjärt kök med öppen planlösning, med en dubbel diskho, skåp i shakerstil, gröna skåp, bänkskiva i kalksten, vitt stänkskydd, stänkskydd i tegel, integrerade vitvaror, mellanmörkt trägolv och en köksö
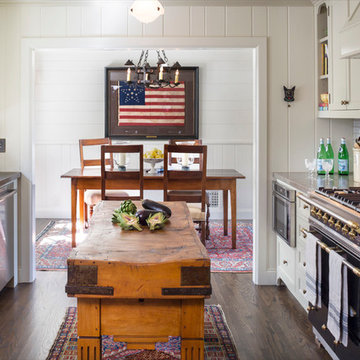
Inspiration för ett vintage kök, med en undermonterad diskho, skåp i shakerstil, bänkskiva i kalksten, vitt stänkskydd, stänkskydd i tunnelbanekakel, rostfria vitvaror, mörkt trägolv, en köksö och vita skåp
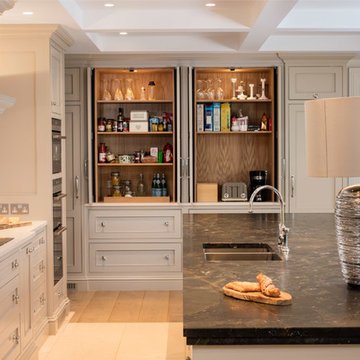
Brian Maclochlainn
Idéer för ett stort klassiskt kök, med en undermonterad diskho, skåp i shakerstil, bänkskiva i kalksten, stänkskydd i sten, svarta vitvaror, mellanmörkt trägolv och en köksö
Idéer för ett stort klassiskt kök, med en undermonterad diskho, skåp i shakerstil, bänkskiva i kalksten, stänkskydd i sten, svarta vitvaror, mellanmörkt trägolv och en köksö
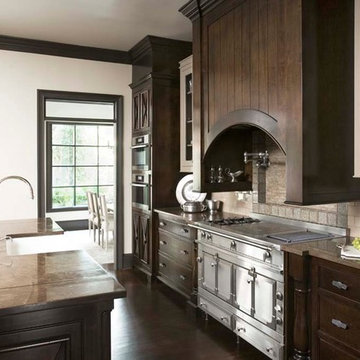
Linda McDougald, principal and lead designer of Linda McDougald Design l Postcard from Paris Home, re-designed and renovated her home, which now showcases an innovative mix of contemporary and antique furnishings set against a dramatic linen, white, and gray palette.
The English country home features floors of dark-stained oak, white painted hardwood, and Lagos Azul limestone. Antique lighting marks most every room, each of which is filled with exquisite antiques from France. At the heart of the re-design was an extensive kitchen renovation, now featuring a La Cornue Chateau range, Sub-Zero and Miele appliances, custom cabinetry, and Waterworks tile.
1 092 foton på kök, med skåp i shakerstil och bänkskiva i kalksten
5