3 146 foton på kök, med skåp i shakerstil och betonggolv
Sortera efter:
Budget
Sortera efter:Populärt i dag
21 - 40 av 3 146 foton
Artikel 1 av 3

Foto på ett stort industriellt kök, med skåp i shakerstil, skåp i mellenmörkt trä, träbänkskiva, betonggolv, flera köksöar och grått golv
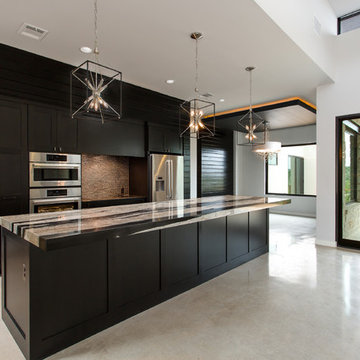
Idéer för ett stort modernt kök, med en rustik diskho, skåp i shakerstil, svarta skåp, stänkskydd med metallisk yta, rostfria vitvaror, betonggolv och en köksö

The bespoke kitchen island doubles up as a breakfast bar, full of appealing textures. Vintage hanging lights reclaimed from a Hungarian factory complete the look.
Photo Andrew Beasley
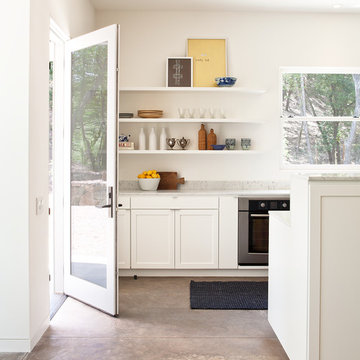
Michelle Wilson Photography
Bild på ett mellanstort funkis grå grått kök, med skåp i shakerstil, vita skåp, betonggolv, marmorbänkskiva, rostfria vitvaror, en köksö och grått golv
Bild på ett mellanstort funkis grå grått kök, med skåp i shakerstil, vita skåp, betonggolv, marmorbänkskiva, rostfria vitvaror, en köksö och grått golv
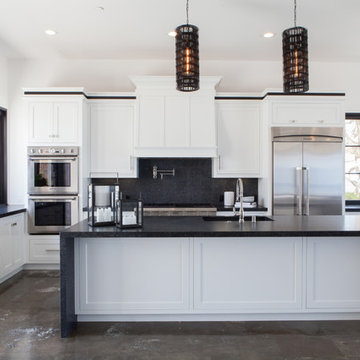
Inspiration för mellanstora klassiska svart kök, med en undermonterad diskho, skåp i shakerstil, svart stänkskydd, stänkskydd i glaskakel, rostfria vitvaror, betonggolv och en köksö

The existing 70's styled kitchen needed a complete makeover. The original kitchen and family room wing included a rabbit warren of small rooms with an awkward angled family room separating the kitchen from the formal spaces.
The new space plan required moving the angled wall two feet to widen the space for an island. The kitchen was relocated to what was the original family room enabling direct access to both the formal dining space and the new family room space.
The large island is the heart of the redesigned kitchen, ample counter space flanks the island cooking station and the raised glass door cabinets provide a visually interesting separation of work space and dining room.
The contemporized Arts and Crafts style developed for the space integrates seamlessly with the existing shingled home. Split panel doors in rich cherry wood are the perfect foil for the dark granite counters with sparks of cobalt blue.
Dave Adams Photography

photo by Susan Teare
Bild på ett mellanstort funkis linjärt kök och matrum, med rostfria vitvaror, en enkel diskho, skåp i mellenmörkt trä, skåp i shakerstil, bänkskiva i kvarts, betonggolv och brunt golv
Bild på ett mellanstort funkis linjärt kök och matrum, med rostfria vitvaror, en enkel diskho, skåp i mellenmörkt trä, skåp i shakerstil, bänkskiva i kvarts, betonggolv och brunt golv

Architect: Tim Brown Architecture. Photographer: Casey Fry
Exempel på ett stort lantligt vit vitt kök, med en undermonterad diskho, vitt stänkskydd, stänkskydd i tunnelbanekakel, rostfria vitvaror, en köksö, blå skåp, marmorbänkskiva, grått golv, betonggolv och skåp i shakerstil
Exempel på ett stort lantligt vit vitt kök, med en undermonterad diskho, vitt stänkskydd, stänkskydd i tunnelbanekakel, rostfria vitvaror, en köksö, blå skåp, marmorbänkskiva, grått golv, betonggolv och skåp i shakerstil

Ground floor extension of an end-of-1970s property.
Making the most of an open-plan space with fitted furniture that allows more than one option to accommodate guests when entertaining. The new rear addition has allowed us to create a clean and bright space, as well as to optimize the space flow for what originally were dark and cramped ground floor spaces.
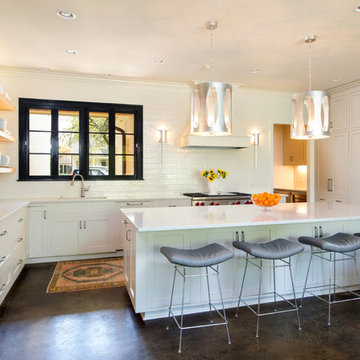
Exempel på ett klassiskt vit vitt l-kök, med skåp i shakerstil, vita skåp, bänkskiva i kvarts, vitt stänkskydd, rostfria vitvaror, en köksö, en undermonterad diskho, stänkskydd i tunnelbanekakel, betonggolv och brunt golv

Erin Holsonback, anindoorlady.com
Inredning av ett klassiskt mellanstort svart svart l-kök, med en rustik diskho, skåp i shakerstil, vita skåp, rostfria vitvaror, betonggolv, en köksö, vitt stänkskydd, bänkskiva i kvartsit och stänkskydd i porslinskakel
Inredning av ett klassiskt mellanstort svart svart l-kök, med en rustik diskho, skåp i shakerstil, vita skåp, rostfria vitvaror, betonggolv, en köksö, vitt stänkskydd, bänkskiva i kvartsit och stänkskydd i porslinskakel

Combining antique cabinets adds to the personality and warmth. The floor is concrete tiles. The island is a repurposed printers cabinet. Photo by Scott Longwinter

This project encompasses the renovation of two aging metal warehouses located on an acre just North of the 610 loop. The larger warehouse, previously an auto body shop, measures 6000 square feet and will contain a residence, art studio, and garage. A light well puncturing the middle of the main residence brightens the core of the deep building. The over-sized roof opening washes light down three masonry walls that define the light well and divide the public and private realms of the residence. The interior of the light well is conceived as a serene place of reflection while providing ample natural light into the Master Bedroom. Large windows infill the previous garage door openings and are shaded by a generous steel canopy as well as a new evergreen tree court to the west. Adjacent, a 1200 sf building is reconfigured for a guest or visiting artist residence and studio with a shared outdoor patio for entertaining. Photo by Peter Molick, Art by Karin Broker
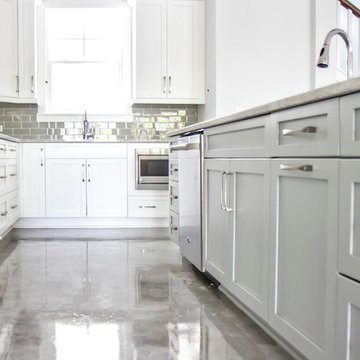
Glenn Layton Homes, LLC, "Building Your Coastal Lifestyle"
Foto på ett mellanstort funkis kök, med en undermonterad diskho, skåp i shakerstil, vita skåp, granitbänkskiva, grått stänkskydd, stänkskydd i tunnelbanekakel, rostfria vitvaror, betonggolv och en köksö
Foto på ett mellanstort funkis kök, med en undermonterad diskho, skåp i shakerstil, vita skåp, granitbänkskiva, grått stänkskydd, stänkskydd i tunnelbanekakel, rostfria vitvaror, betonggolv och en köksö

Located in the heart of Victoria Park neighborhood in Fort Lauderdale, FL, this kitchen is a play between clean, transitional shaker style with the edginess of a city loft. There is a crispness brought by the White Painted cabinets and warmth brought through the addition of Natural Walnut highlights. The grey concrete floors and subway-tile clad hood and back-splash ease more industrial elements into the design. The beautiful walnut trim woodwork, striking navy blue island and sleek waterfall counter-top live in harmony with the commanding presence of professional cooking appliances.
The warm and storied character of this kitchen is further reinforced by the use of unique floating shelves, which serve as display areas for treasured objects to bring a layer of history and personality to the Kitchen. It is not just a place for cooking, but a place for living, entertaining and loving.
Photo by: Matthew Horton
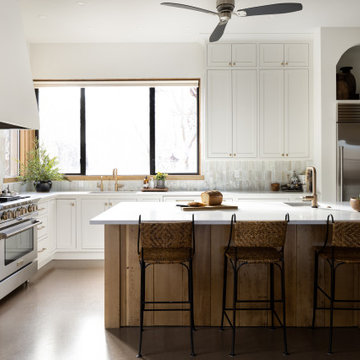
Klassisk inredning av ett mellanstort vit vitt kök, med en undermonterad diskho, skåp i shakerstil, vita skåp, vitt stänkskydd, rostfria vitvaror, betonggolv, en köksö och brunt golv

Bild på ett litet nordiskt grön linjärt grönt kök med öppen planlösning, med en nedsänkt diskho, skåp i shakerstil, gröna skåp, laminatbänkskiva, vitt stänkskydd, stänkskydd i keramik, rostfria vitvaror, betonggolv och grått golv

This project was part of Channel Nine's 2019 TV program 'Love Shack' where LTKI collaborated with homeowners and renovation specialists Deanne & Darren Jolly. The 'Love Shack' is situated in the beautiful coastal town of Fingal on Victoria's Mornington Peninsula. Dea & Darren transformed a small and dated 3 bedroom 'shack' into a stunning family home with a significant extension and redesign of the whole property. Let's Talk Kitchens & Interiors' Managing Director Rex Hirst was engaged to design and build all of the cabinetry for the project including kitchen, scullery, mudroom, laundry, bathroom vanities, entertainment units, master walk-in-robe and wardrobes. We think the combination of Dea's honed eye for colour and style and Rex's skills in spatial planning and Interior Design have culminated in a truly spectacular family home. Designer: Rex Hirst Photography By: Tim Turner
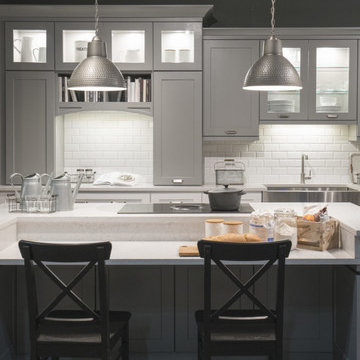
Inspiration för ett mellanstort funkis vit vitt kök, med en rustik diskho, bänkskiva i kvarts, vitt stänkskydd, rostfria vitvaror, en köksö, grått golv, skåp i shakerstil, vita skåp, stänkskydd i tunnelbanekakel och betonggolv

Idéer för att renovera ett lantligt l-kök, med en rustik diskho, skåp i shakerstil, vita skåp, flerfärgad stänkskydd, stänkskydd i cementkakel, rostfria vitvaror, betonggolv, en köksö och grått golv
3 146 foton på kök, med skåp i shakerstil och betonggolv
2