33 377 foton på kök, med skåp i shakerstil och flerfärgad stänkskydd
Sortera efter:
Budget
Sortera efter:Populärt i dag
101 - 120 av 33 377 foton
Artikel 1 av 3
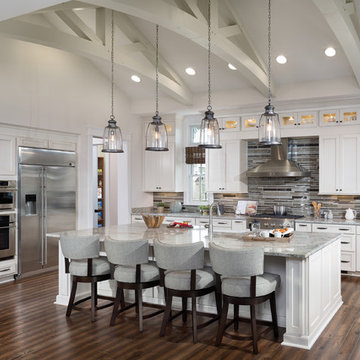
This large kitchen features all of the latest kitchen design trends and will help homeowners enjoy their space for years to come. http://arhomes.us/PortRoyale1277
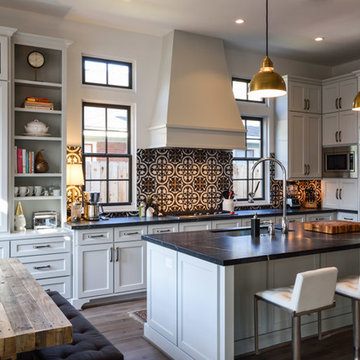
www.archphotogroup.com
Idéer för att renovera ett stort vintage kök, med en undermonterad diskho, skåp i shakerstil, vita skåp, bänkskiva i täljsten, flerfärgad stänkskydd, stänkskydd i cementkakel, rostfria vitvaror, mellanmörkt trägolv och en köksö
Idéer för att renovera ett stort vintage kök, med en undermonterad diskho, skåp i shakerstil, vita skåp, bänkskiva i täljsten, flerfärgad stänkskydd, stänkskydd i cementkakel, rostfria vitvaror, mellanmörkt trägolv och en köksö
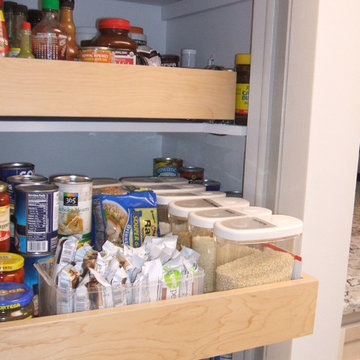
Adventure in Building, Inc. - Designer. WAO Builders - Remodeler. Monarcha Marcet
Inredning av ett klassiskt mellanstort kök, med en undermonterad diskho, skåp i shakerstil, skåp i ljust trä, bänkskiva i kvarts, flerfärgad stänkskydd och rostfria vitvaror
Inredning av ett klassiskt mellanstort kök, med en undermonterad diskho, skåp i shakerstil, skåp i ljust trä, bänkskiva i kvarts, flerfärgad stänkskydd och rostfria vitvaror
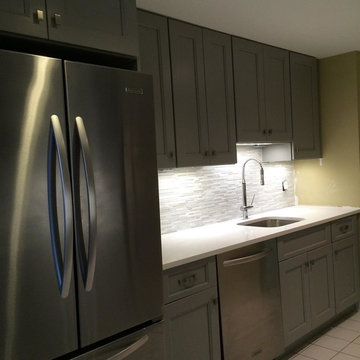
Idéer för ett avskilt, mellanstort modernt parallellkök, med en undermonterad diskho, skåp i shakerstil, grå skåp, bänkskiva i kvarts, flerfärgad stänkskydd, stänkskydd i stickkakel och svarta vitvaror
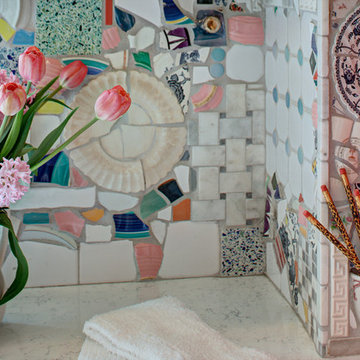
Wing Wong, Memories TTL
Exempel på ett avskilt, mellanstort eklektiskt kök, med en rustik diskho, skåp i shakerstil, vita skåp, bänkskiva i kvarts, flerfärgad stänkskydd, rostfria vitvaror och mellanmörkt trägolv
Exempel på ett avskilt, mellanstort eklektiskt kök, med en rustik diskho, skåp i shakerstil, vita skåp, bänkskiva i kvarts, flerfärgad stänkskydd, rostfria vitvaror och mellanmörkt trägolv
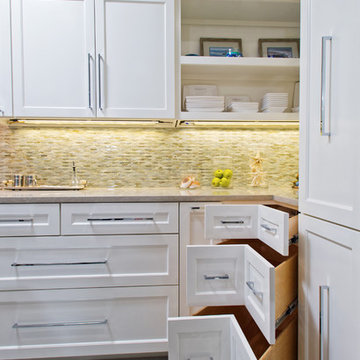
Custom corner cabinets make great use of a hard to get to space. Open shelving show off the owners favorite place settings and small artwork.
Exempel på ett mycket stort modernt kök, med en undermonterad diskho, skåp i shakerstil, vita skåp, bänkskiva i kvarts, flerfärgad stänkskydd, stänkskydd i glaskakel, rostfria vitvaror, klinkergolv i porslin och en köksö
Exempel på ett mycket stort modernt kök, med en undermonterad diskho, skåp i shakerstil, vita skåp, bänkskiva i kvarts, flerfärgad stänkskydd, stänkskydd i glaskakel, rostfria vitvaror, klinkergolv i porslin och en köksö
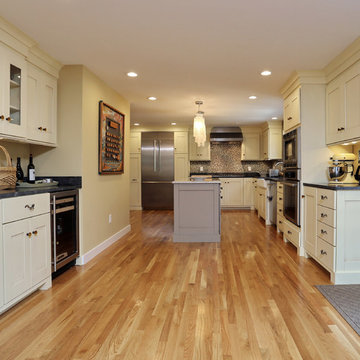
Photo Credits: OnSite Studios
Exempel på ett avskilt, stort klassiskt l-kök, med en rustik diskho, skåp i shakerstil, beige skåp, granitbänkskiva, flerfärgad stänkskydd, rostfria vitvaror, ljust trägolv och en köksö
Exempel på ett avskilt, stort klassiskt l-kök, med en rustik diskho, skåp i shakerstil, beige skåp, granitbänkskiva, flerfärgad stänkskydd, rostfria vitvaror, ljust trägolv och en köksö

This home is built by Robert Thomas Homes located in Minnesota. Our showcase models are professionally staged. Please contact Ambiance at Home for information on furniture - 952.440.6757

Photo Credit: Roger Turk
Inspiration för mellanstora klassiska kök, med en undermonterad diskho, vita skåp, bänkskiva i täljsten, skåp i shakerstil, mellanmörkt trägolv, en köksö, flerfärgad stänkskydd, stänkskydd i mosaik, integrerade vitvaror och brunt golv
Inspiration för mellanstora klassiska kök, med en undermonterad diskho, vita skåp, bänkskiva i täljsten, skåp i shakerstil, mellanmörkt trägolv, en köksö, flerfärgad stänkskydd, stänkskydd i mosaik, integrerade vitvaror och brunt golv
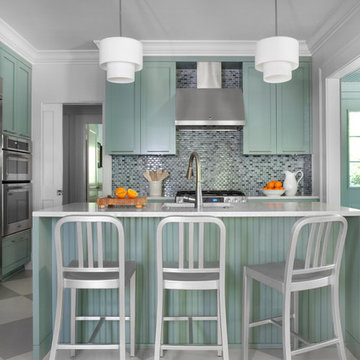
Sarah Dorio
Idéer för ett mellanstort modernt l-kök, med rostfria vitvaror, gröna skåp, skåp i shakerstil, flerfärgad stänkskydd, stänkskydd i mosaik och en köksö
Idéer för ett mellanstort modernt l-kök, med rostfria vitvaror, gröna skåp, skåp i shakerstil, flerfärgad stänkskydd, stänkskydd i mosaik och en köksö
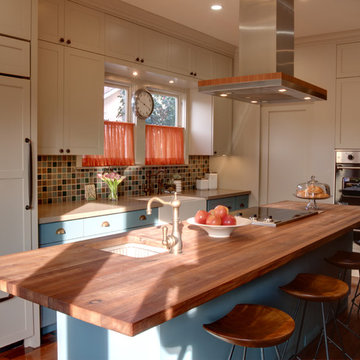
The large island with butcher block countertop is inviting for any occasion.
Bild på ett mellanstort vintage kök, med en rustik diskho, skåp i shakerstil, beige skåp, träbänkskiva, flerfärgad stänkskydd, stänkskydd i keramik, rostfria vitvaror, mellanmörkt trägolv och en köksö
Bild på ett mellanstort vintage kök, med en rustik diskho, skåp i shakerstil, beige skåp, träbänkskiva, flerfärgad stänkskydd, stänkskydd i keramik, rostfria vitvaror, mellanmörkt trägolv och en köksö

DYI Network Kitchen
Modern Kitchen
Pheonix Home and Garden
Inspiration för ett avskilt, stort rustikt l-kök, med rostfria vitvaror, en rustik diskho, skåp i shakerstil, skåp i mörkt trä, marmorbänkskiva, flerfärgad stänkskydd, stänkskydd i stenkakel, mörkt trägolv, en köksö och brunt golv
Inspiration för ett avskilt, stort rustikt l-kök, med rostfria vitvaror, en rustik diskho, skåp i shakerstil, skåp i mörkt trä, marmorbänkskiva, flerfärgad stänkskydd, stänkskydd i stenkakel, mörkt trägolv, en köksö och brunt golv

Framed by a large, arched wall, the kitchen is the heart of the home. It is where the family shares its meals and is the center of entertaining. The focal point of the kitchen is the 6'x12' island, where six people can comfortably wrap around one end for dining or visiting, while the other end is reserved for food prep. Nestled to one side, there is an intimate wet bar that serves double duty as an extension to the kitchen and can cater to those at the island as well as out to the family room. Extensive work areas and storage, including a scullery, give this kitchen over-the-top versatility. Designed by the architect, the cabinets reinforce the Craftsman motif from the legs of the island to the detailing in the cabinet pulls. The beams at the ceiling provide a twist as they are designed in two tiers allowing a lighting monorail to past between them and provide for hidden lighting above to reflect down from the ceiling.
Photography by Casey Dunn

Download our free ebook, Creating the Ideal Kitchen. DOWNLOAD NOW
The homeowners came to us looking to update the kitchen in their historic 1897 home. The home had gone through an extensive renovation several years earlier that added a master bedroom suite and updates to the front façade. The kitchen however was not part of that update and a prior 1990’s update had left much to be desired. The client is an avid cook, and it was just not very functional for the family.
The original kitchen was very choppy and included a large eat in area that took up more than its fair share of the space. On the wish list was a place where the family could comfortably congregate, that was easy and to cook in, that feels lived in and in check with the rest of the home’s décor. They also wanted a space that was not cluttered and dark – a happy, light and airy room. A small powder room off the space also needed some attention so we set out to include that in the remodel as well.
See that arch in the neighboring dining room? The homeowner really wanted to make the opening to the dining room an arch to match, so we incorporated that into the design.
Another unfortunate eyesore was the state of the ceiling and soffits. Turns out it was just a series of shortcuts from the prior renovation, and we were surprised and delighted that we were easily able to flatten out almost the entire ceiling with a couple of little reworks.
Other changes we made were to add new windows that were appropriate to the new design, which included moving the sink window over slightly to give the work zone more breathing room. We also adjusted the height of the windows in what was previously the eat-in area that were too low for a countertop to work. We tried to keep an old island in the plan since it was a well-loved vintage find, but the tradeoff for the function of the new island was not worth it in the end. We hope the old found a new home, perhaps as a potting table.
Designed by: Susan Klimala, CKD, CBD
Photography by: Michael Kaskel
For more information on kitchen and bath design ideas go to: www.kitchenstudio-ge.com

Exempel på ett mycket stort klassiskt linjärt kök och matrum, med en undermonterad diskho, skåp i shakerstil, vita skåp, marmorbänkskiva, flerfärgad stänkskydd, rostfria vitvaror, mörkt trägolv, en köksö och stänkskydd i glaskakel

Idéer för medelhavsstil flerfärgat l-kök, med skåp i shakerstil, en köksö, en rustik diskho, flerfärgad stänkskydd, svarta vitvaror, ljust trägolv och gröna skåp

A 1920s colonial in a shorefront community in Westchester County had an expansive renovation with new kitchen by Studio Dearborn. Countertops White Macauba; interior design Lorraine Levinson. Photography, Timothy Lenz.

Idéer för mellanstora funkis vitt kök, med en köksö, skåp i shakerstil, grå skåp, flerfärgad stänkskydd, rostfria vitvaror, mörkt trägolv, brunt golv, en rustik diskho, bänkskiva i kvartsit och stänkskydd i glaskakel

Bild på ett stort vintage kök, med en rustik diskho, skåp i shakerstil, vita skåp, flerfärgad stänkskydd, rostfria vitvaror, ljust trägolv, en köksö, marmorbänkskiva och stänkskydd i mosaik
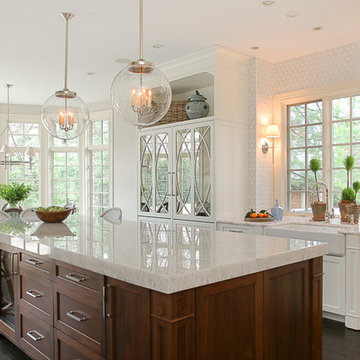
Focus Pocus
Bild på ett stort vintage kök, med en köksö, skåp i shakerstil, vita skåp, bänkskiva i kvartsit, flerfärgad stänkskydd, en rustik diskho, rostfria vitvaror, mörkt trägolv och stänkskydd i keramik
Bild på ett stort vintage kök, med en köksö, skåp i shakerstil, vita skåp, bänkskiva i kvartsit, flerfärgad stänkskydd, en rustik diskho, rostfria vitvaror, mörkt trägolv och stänkskydd i keramik
33 377 foton på kök, med skåp i shakerstil och flerfärgad stänkskydd
6