65 082 foton på kök, med skåp i shakerstil och grått stänkskydd
Sortera efter:
Budget
Sortera efter:Populärt i dag
161 - 180 av 65 082 foton
Artikel 1 av 3
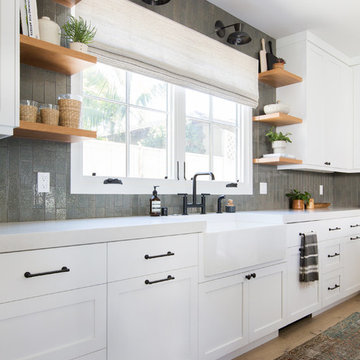
Foto på ett mellanstort vintage l-kök, med en rustik diskho, skåp i shakerstil, vita skåp, bänkskiva i koppar, grått stänkskydd, stänkskydd i tunnelbanekakel, integrerade vitvaror, ljust trägolv, en köksö och beiget golv
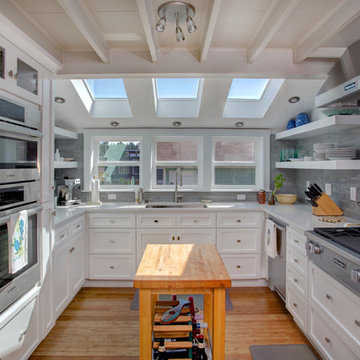
Foto på ett vintage u-kök, med en undermonterad diskho, skåp i shakerstil, vita skåp, grått stänkskydd, rostfria vitvaror, mellanmörkt trägolv, en köksö och brunt golv
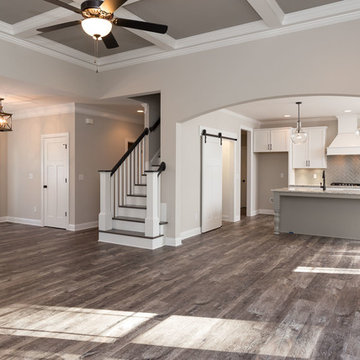
Dwight Myers Real Estate Photography
Inspiration för mellanstora klassiska linjära kök med öppen planlösning, med vinylgolv, en rustik diskho, skåp i shakerstil, vita skåp, granitbänkskiva, grått stänkskydd, stänkskydd i keramik, rostfria vitvaror, en köksö och brunt golv
Inspiration för mellanstora klassiska linjära kök med öppen planlösning, med vinylgolv, en rustik diskho, skåp i shakerstil, vita skåp, granitbänkskiva, grått stänkskydd, stänkskydd i keramik, rostfria vitvaror, en köksö och brunt golv
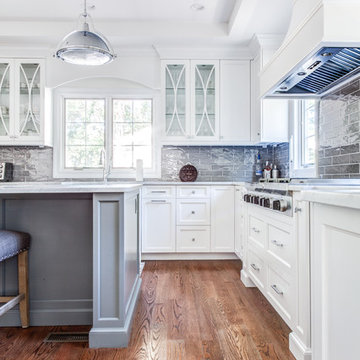
Beautiful two tone transitional kitchen, custom designed and made for lovely clients in Port Washington, NY.
Photography by Chris Veith Interior
Design, supply and Installation by Teoria Interiors

High Res Media
Bild på ett mycket stort vintage kök, med en undermonterad diskho, skåp i shakerstil, vita skåp, bänkskiva i kvarts, grått stänkskydd, stänkskydd i marmor, rostfria vitvaror, ljust trägolv, en köksö och beiget golv
Bild på ett mycket stort vintage kök, med en undermonterad diskho, skåp i shakerstil, vita skåp, bänkskiva i kvarts, grått stänkskydd, stänkskydd i marmor, rostfria vitvaror, ljust trägolv, en köksö och beiget golv
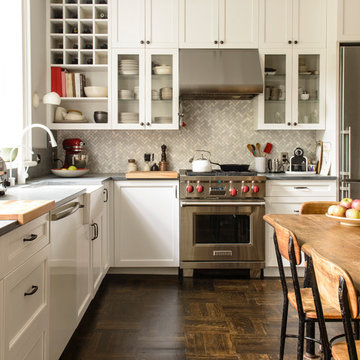
Bild på ett vintage kök, med vita skåp, en rustik diskho, skåp i shakerstil, grått stänkskydd, rostfria vitvaror, mörkt trägolv och brunt golv

Inspiration för ett stort rustikt kök, med skåp i shakerstil, rostfria vitvaror, en köksö, brunt golv, skåp i mörkt trä, en rustik diskho, bänkskiva i kvartsit, grått stänkskydd, stänkskydd i stenkakel och mörkt trägolv
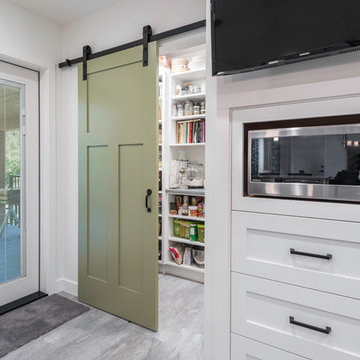
This was a challenging project for very discerning clients. The home was originally owned by the client’s father, and she inherited it when he passed. Care was taken to preserve the history in the home while upgrading it for the current owners. This home exceeds current energy codes, and all mechanical and electrical systems have been completely replaced. The clients remained in the home for the duration of the reno, so it was completed in two phases. Phase 1 involved gutting the basement, removing all asbestos containing materials (flooring, plaster), and replacing all mechanical and electrical systems, new spray foam insulation, and complete new finishing.
The clients lived upstairs while we did the basement, and in the basement while we did the main floor. They left on a vacation while we did the asbestos work.
Phase 2 involved a rock retaining wall on the rear of the property that required a lengthy approval process including municipal, fisheries, First Nations, and environmental authorities. The home had a new rear covered deck, garage, new roofline, all new interior and exterior finishing, new mechanical and electrical systems, new insulation and drywall. Phase 2 also involved an extensive asbestos abatement to remove Asbestos-containing materials in the flooring, plaster, insulation, and mastics.
Photography by Carsten Arnold Photography.

The existing kitchen was completely remodeled to create a compact chef's kitchen. The client is a true chef, who teaches cooking classes, and we were able to get a professional grade kitchen in an 11x7 footprint!
The new island creates adequate prep space. The bookcases on the front add a ton of storage and interesting display in an otherwise useless walkway.
The South wall is the exposed brick original to the 1900's home. To compliment the brick, we chose a warm nutmeg stain in cherry cabinets.
The countertops are a durable quartz that look like marble but are sturdy enough for this work horse kitchen.
The retro pendants are oversized to add a lot of interest in this small space.
Complete Kitchen remodel to create a Chef's kitchen
Open shelving for storage and display
Gray subway tile
Pendant lights

Wall of windows over kitchen sink. Casement windows allow easy opening. Photo by David Berlekamp
Exempel på ett stort klassiskt vit vitt l-kök, med skåp i shakerstil, grått stänkskydd, stänkskydd i tunnelbanekakel, rostfria vitvaror, mellanmörkt trägolv, en köksö, brunt golv, en undermonterad diskho, vita skåp och bänkskiva i kvarts
Exempel på ett stort klassiskt vit vitt l-kök, med skåp i shakerstil, grått stänkskydd, stänkskydd i tunnelbanekakel, rostfria vitvaror, mellanmörkt trägolv, en köksö, brunt golv, en undermonterad diskho, vita skåp och bänkskiva i kvarts
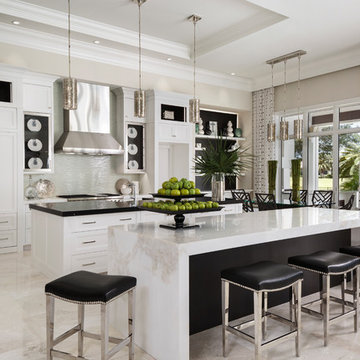
Inspiration för klassiska kök, med skåp i shakerstil, vita skåp, grått stänkskydd, flera köksöar och beiget golv
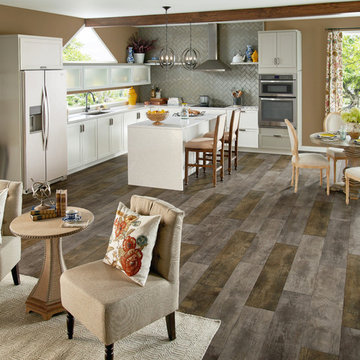
Inspiration för mellanstora klassiska kök, med en undermonterad diskho, skåp i shakerstil, vita skåp, bänkskiva i kvartsit, grått stänkskydd, rostfria vitvaror, vinylgolv, en köksö och brunt golv

Rob Karosis: Photographer
Inspiration för stora klassiska kök, med en rustik diskho, skåp i shakerstil, skåp i mellenmörkt trä, granitbänkskiva, grått stänkskydd, stänkskydd i stenkakel, rostfria vitvaror, mellanmörkt trägolv, en köksö och brunt golv
Inspiration för stora klassiska kök, med en rustik diskho, skåp i shakerstil, skåp i mellenmörkt trä, granitbänkskiva, grått stänkskydd, stänkskydd i stenkakel, rostfria vitvaror, mellanmörkt trägolv, en köksö och brunt golv
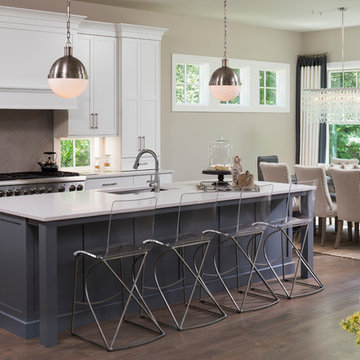
Open living with close proximity to the dining and great room. - Photo by Landmark Photography
Inredning av ett klassiskt stort kök med öppen planlösning, med en undermonterad diskho, skåp i shakerstil, vita skåp, grått stänkskydd, rostfria vitvaror, en köksö, mörkt trägolv och brunt golv
Inredning av ett klassiskt stort kök med öppen planlösning, med en undermonterad diskho, skåp i shakerstil, vita skåp, grått stänkskydd, rostfria vitvaror, en köksö, mörkt trägolv och brunt golv
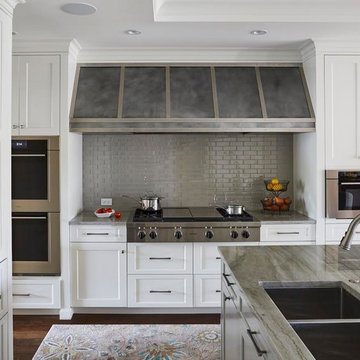
Custom Zinc Range Hood
Panels: Zinc with darkened patina finish
Strips and banding: stainless steel bars with a brushed finish
Idéer för ett avskilt, stort klassiskt u-kök, med en dubbel diskho, skåp i shakerstil, vita skåp, bänkskiva i kvartsit, grått stänkskydd, stänkskydd i keramik, rostfria vitvaror, mörkt trägolv, en köksö och brunt golv
Idéer för ett avskilt, stort klassiskt u-kök, med en dubbel diskho, skåp i shakerstil, vita skåp, bänkskiva i kvartsit, grått stänkskydd, stänkskydd i keramik, rostfria vitvaror, mörkt trägolv, en köksö och brunt golv

This clean profile, streamlined kitchen embodies today's transitional look. The white painted perimeter cabinetry contrasts the grey stained island, while perfectly blending cool and warm tones.
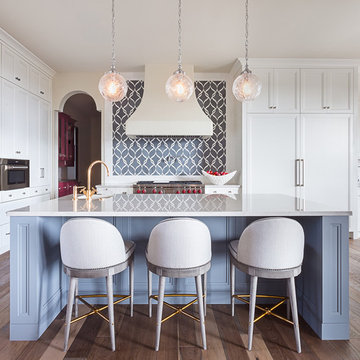
Martha O'Hara Interiors, Interior Design & Photo Styling | Meg Mulloy, Photography | Please Note: All “related,” “similar,” and “sponsored” products tagged or listed by Houzz are not actual products pictured. They have not been approved by Martha O’Hara Interiors nor any of the professionals credited. For info about our work: design@oharainteriors.com
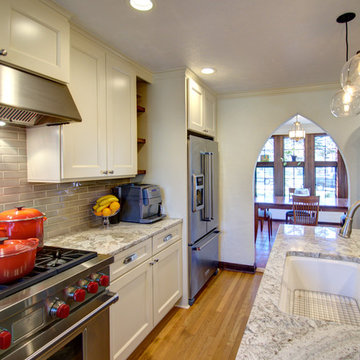
This is an old early 20th century Period home, with a combination of Gothic and Tudor Revival details. These homes have so much character already that they are a lot of fun to work with! The kitchen was originally very closed-off from the rest of the living spaces, as is typical with homes of this era. While it was important to us to maintain the original style and character, we also wanted to make a more functional, modern home, too.
We moved the kitchen into the dining room, the dining room into the office, and the office into the kitchen.
--Architecture and Photography by Jamee Parish Architects, LLC
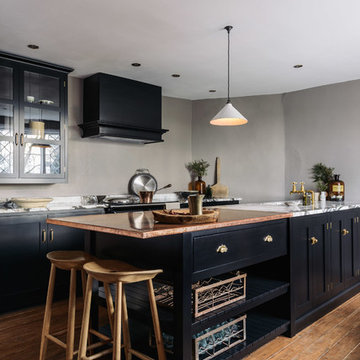
deVOL Kitchens
Foto på ett mellanstort lantligt linjärt kök med öppen planlösning, med en integrerad diskho, skåp i shakerstil, svarta skåp, bänkskiva i akrylsten, grått stänkskydd, svarta vitvaror, mellanmörkt trägolv och en köksö
Foto på ett mellanstort lantligt linjärt kök med öppen planlösning, med en integrerad diskho, skåp i shakerstil, svarta skåp, bänkskiva i akrylsten, grått stänkskydd, svarta vitvaror, mellanmörkt trägolv och en köksö

Idéer för att renovera ett vintage l-kök, med en rustik diskho, skåp i shakerstil, vita skåp, marmorbänkskiva, grått stänkskydd, stänkskydd i tunnelbanekakel, rostfria vitvaror, ljust trägolv, en köksö och beiget golv
65 082 foton på kök, med skåp i shakerstil och grått stänkskydd
9