1 354 foton på kök, med skåp i shakerstil och gult golv
Sortera efter:
Budget
Sortera efter:Populärt i dag
41 - 60 av 1 354 foton
Artikel 1 av 3
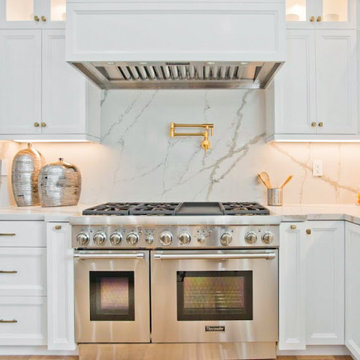
Modern farmhouse kitchen with gold finish fixtures.
Bild på ett stort vintage vit vitt kök, med en rustik diskho, skåp i shakerstil, vita skåp, bänkskiva i kvarts, vitt stänkskydd, rostfria vitvaror, ljust trägolv, en köksö och gult golv
Bild på ett stort vintage vit vitt kök, med en rustik diskho, skåp i shakerstil, vita skåp, bänkskiva i kvarts, vitt stänkskydd, rostfria vitvaror, ljust trägolv, en köksö och gult golv
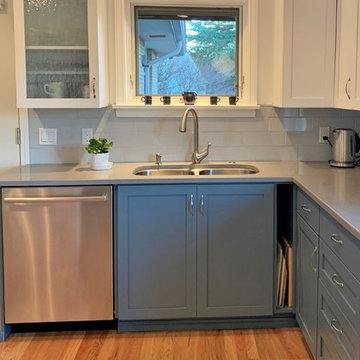
White and blue cabinets together
Val Sporleder
Modern inredning av ett avskilt, litet grå grått u-kök, med en undermonterad diskho, skåp i shakerstil, blå skåp, bänkskiva i kvarts, blått stänkskydd, stänkskydd i tunnelbanekakel, rostfria vitvaror, ljust trägolv och gult golv
Modern inredning av ett avskilt, litet grå grått u-kök, med en undermonterad diskho, skåp i shakerstil, blå skåp, bänkskiva i kvarts, blått stänkskydd, stänkskydd i tunnelbanekakel, rostfria vitvaror, ljust trägolv och gult golv
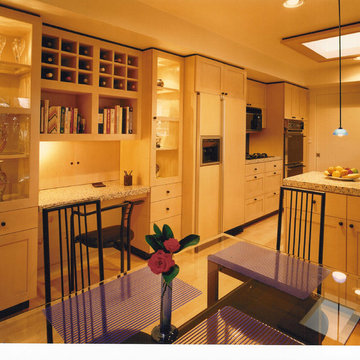
Kitchen remodel showing kitchen office workspace, breakfast area and main kitchen area.
Mark Trousdale Photographer
Inspiration för stora moderna kök, med en dubbel diskho, skåp i shakerstil, skåp i ljust trä, granitbänkskiva, svart stänkskydd, integrerade vitvaror, ljust trägolv, stänkskydd i sten, en halv köksö och gult golv
Inspiration för stora moderna kök, med en dubbel diskho, skåp i shakerstil, skåp i ljust trä, granitbänkskiva, svart stänkskydd, integrerade vitvaror, ljust trägolv, stänkskydd i sten, en halv köksö och gult golv
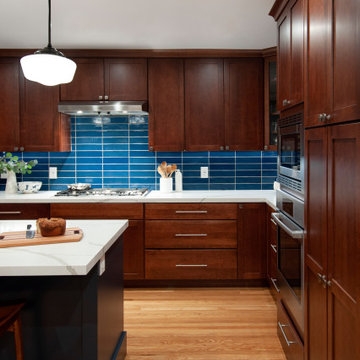
Idéer för att renovera ett stort vintage vit vitt kök, med en dubbel diskho, skåp i shakerstil, bruna skåp, blått stänkskydd, stänkskydd i glaskakel, rostfria vitvaror, ljust trägolv, en köksö och gult golv
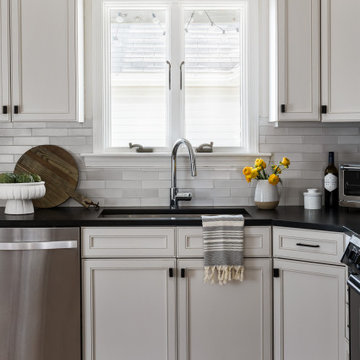
Somerville Kitchen
Inspiration för ett litet funkis svart svart kök, med en undermonterad diskho, skåp i shakerstil, grå skåp, bänkskiva i täljsten, grått stänkskydd, stänkskydd i keramik, rostfria vitvaror, ljust trägolv och gult golv
Inspiration för ett litet funkis svart svart kök, med en undermonterad diskho, skåp i shakerstil, grå skåp, bänkskiva i täljsten, grått stänkskydd, stänkskydd i keramik, rostfria vitvaror, ljust trägolv och gult golv
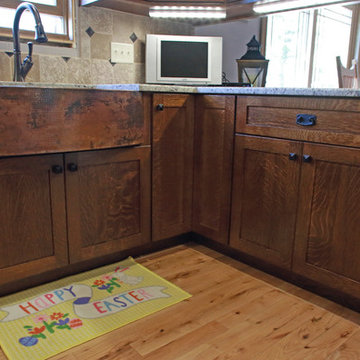
1/4 Sawn White Oak, Golden Brown Stain, Beaten Copper Sink. Custom Cookie Try Pullout, Large Adjustable, Glass Door Custom China Hutch.
Foto på ett litet lantligt kök, med en rustik diskho, skåp i shakerstil, bruna skåp, granitbänkskiva, beige stänkskydd, stänkskydd i keramik, rostfria vitvaror, ljust trägolv, en halv köksö och gult golv
Foto på ett litet lantligt kök, med en rustik diskho, skåp i shakerstil, bruna skåp, granitbänkskiva, beige stänkskydd, stänkskydd i keramik, rostfria vitvaror, ljust trägolv, en halv köksö och gult golv
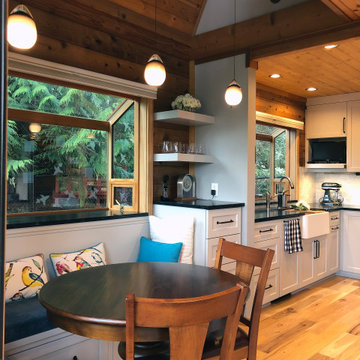
Log homes have challenges, this remodel with its new floor plan brought in soft grey cabinets, soapstone c-tops, and a marble backsplash.
View from the living room. The apron front sink has a farmhouse feel but the appliances are all modern. A banquette can seat many guests while affording views of nature. There's a coffee center, a hidden cabinet for the microwave and a nook for a TV. A light rail system allows for pendants to hang in the two-story vaulted ceiling over the banquette. It's a uniquely personal space that now functions brilliantly for the homeowners.
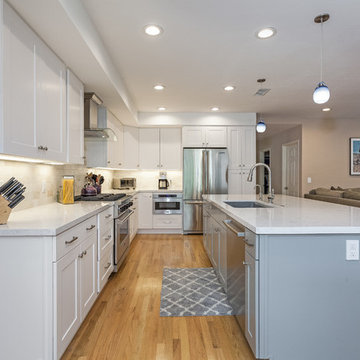
We demolished a wall between the Kitchen and living room to accommodate this luxurious kitchen island
Inspiration för ett mellanstort funkis vit vitt kök, med en undermonterad diskho, skåp i shakerstil, vita skåp, bänkskiva i kvarts, beige stänkskydd, stänkskydd i stenkakel, rostfria vitvaror, ljust trägolv, en köksö och gult golv
Inspiration för ett mellanstort funkis vit vitt kök, med en undermonterad diskho, skåp i shakerstil, vita skåp, bänkskiva i kvarts, beige stänkskydd, stänkskydd i stenkakel, rostfria vitvaror, ljust trägolv, en köksö och gult golv
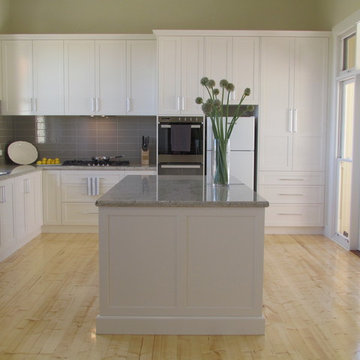
A new shaker style kitchen within a new addition complements the original Arts & Crafts bungalow style of this gracious country home.
Granite benchtops and subway tiles in neutral grey/green tones create a timeless, classic style

Inspiration för ett mellanstort skandinaviskt svart svart kök, med en enkel diskho, skåp i shakerstil, blå skåp, granitbänkskiva, vitt stänkskydd, stänkskydd i keramik, rostfria vitvaror, ljust trägolv, en köksö och gult golv

Our clients are seasoned home renovators. Their Malibu oceanside property was the second project JRP had undertaken for them. After years of renting and the age of the home, it was becoming prevalent the waterfront beach house, needed a facelift. Our clients expressed their desire for a clean and contemporary aesthetic with the need for more functionality. After a thorough design process, a new spatial plan was essential to meet the couple’s request. This included developing a larger master suite, a grander kitchen with seating at an island, natural light, and a warm, comfortable feel to blend with the coastal setting.
Demolition revealed an unfortunate surprise on the second level of the home: Settlement and subpar construction had allowed the hillside to slide and cover structural framing members causing dangerous living conditions. Our design team was now faced with the challenge of creating a fix for the sagging hillside. After thorough evaluation of site conditions and careful planning, a new 10’ high retaining wall was contrived to be strategically placed into the hillside to prevent any future movements.
With the wall design and build completed — additional square footage allowed for a new laundry room, a walk-in closet at the master suite. Once small and tucked away, the kitchen now boasts a golden warmth of natural maple cabinetry complimented by a striking center island complete with white quartz countertops and stunning waterfall edge details. The open floor plan encourages entertaining with an organic flow between the kitchen, dining, and living rooms. New skylights flood the space with natural light, creating a tranquil seaside ambiance. New custom maple flooring and ceiling paneling finish out the first floor.
Downstairs, the ocean facing Master Suite is luminous with breathtaking views and an enviable bathroom oasis. The master bath is modern and serene, woodgrain tile flooring and stunning onyx mosaic tile channel the golden sandy Malibu beaches. The minimalist bathroom includes a generous walk-in closet, his & her sinks, a spacious steam shower, and a luxurious soaking tub. Defined by an airy and spacious floor plan, clean lines, natural light, and endless ocean views, this home is the perfect rendition of a contemporary coastal sanctuary.
PROJECT DETAILS:
• Style: Contemporary
• Colors: White, Beige, Yellow Hues
• Countertops: White Ceasarstone Quartz
• Cabinets: Bellmont Natural finish maple; Shaker style
• Hardware/Plumbing Fixture Finish: Polished Chrome
• Lighting Fixtures: Pendent lighting in Master bedroom, all else recessed
• Flooring:
Hardwood - Natural Maple
Tile – Ann Sacks, Porcelain in Yellow Birch
• Tile/Backsplash: Glass mosaic in kitchen
• Other Details: Bellevue Stand Alone Tub
Photographer: Andrew, Open House VC
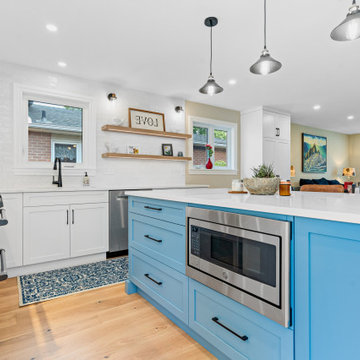
Introducing our 'Serene Blue Oasis' kitchen renovation, where tranquility meets design excellence. With a captivating light blue island set against a pristine white perimeter, and a meditation-inspired backsplash, we invite you to experience a kitchen that is both serene and sophisticated. This project is a harmonious blend of aesthetics and inner peace, promising a space where every moment feels like a retreat.
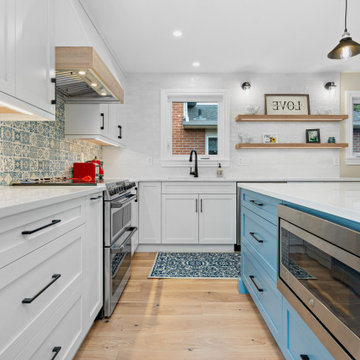
Introducing our 'Serene Blue Oasis' kitchen renovation, where tranquility meets design excellence. With a captivating light blue island set against a pristine white perimeter, and a meditation-inspired backsplash, we invite you to experience a kitchen that is both serene and sophisticated. This project is a harmonious blend of aesthetics and inner peace, promising a space where every moment feels like a retreat.
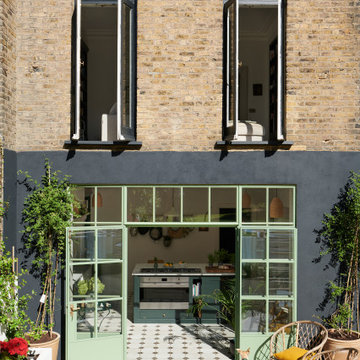
Exempel på ett avskilt, mellanstort medelhavsstil vit vitt kök, med en rustik diskho, skåp i shakerstil, gröna skåp, marmorbänkskiva, vitt stänkskydd, stänkskydd i marmor, rostfria vitvaror, klinkergolv i keramik, en köksö och gult golv
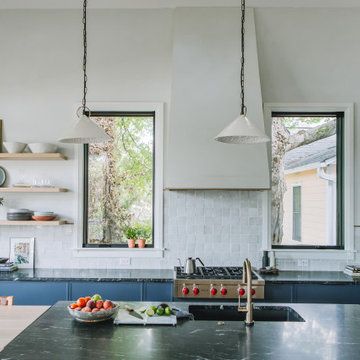
Inredning av ett skandinaviskt mellanstort svart svart kök, med en enkel diskho, skåp i shakerstil, blå skåp, granitbänkskiva, vitt stänkskydd, stänkskydd i keramik, rostfria vitvaror, ljust trägolv, en köksö och gult golv
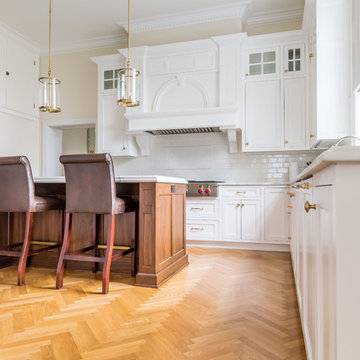
Kamil Scislowicz
Foto på ett stort funkis vit kök, med vita skåp, vitt stänkskydd, rostfria vitvaror, flera köksöar, en undermonterad diskho, stänkskydd i tunnelbanekakel, ljust trägolv, gult golv, bänkskiva i kvarts och skåp i shakerstil
Foto på ett stort funkis vit kök, med vita skåp, vitt stänkskydd, rostfria vitvaror, flera köksöar, en undermonterad diskho, stänkskydd i tunnelbanekakel, ljust trägolv, gult golv, bänkskiva i kvarts och skåp i shakerstil
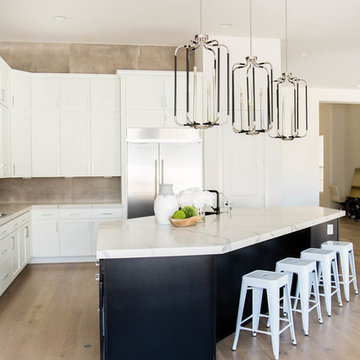
Black and white kitchen with black island color and white cabinets. Large veining in the quartz counter tops.
Bild på ett stort vintage vit vitt kök med öppen planlösning, med en enkel diskho, skåp i shakerstil, vita skåp, bänkskiva i kvarts, grått stänkskydd, stänkskydd i cementkakel, rostfria vitvaror, ljust trägolv, en köksö och gult golv
Bild på ett stort vintage vit vitt kök med öppen planlösning, med en enkel diskho, skåp i shakerstil, vita skåp, bänkskiva i kvarts, grått stänkskydd, stänkskydd i cementkakel, rostfria vitvaror, ljust trägolv, en köksö och gult golv

Exempel på ett litet retro grå grått kök, med en enkel diskho, skåp i shakerstil, skåp i ljust trä, marmorbänkskiva, grönt stänkskydd, stänkskydd i keramik, integrerade vitvaror, ljust trägolv, en halv köksö och gult golv
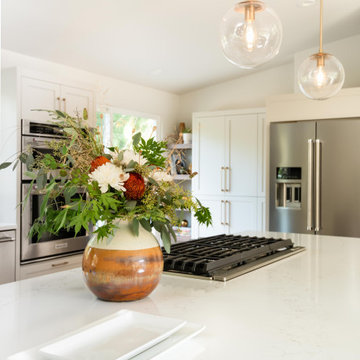
Bild på ett stort funkis vit linjärt vitt kök med öppen planlösning, med en dubbel diskho, skåp i shakerstil, grå skåp, bänkskiva i kvarts, vitt stänkskydd, rostfria vitvaror, ljust trägolv, en köksö och gult golv
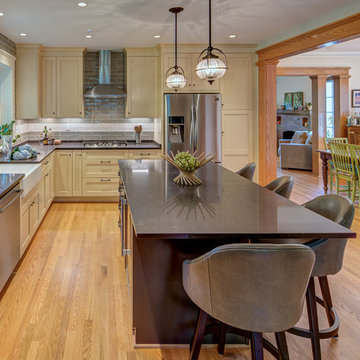
Inredning av ett lantligt stort grå grått kök, med en rustik diskho, skåp i shakerstil, beige skåp, bänkskiva i kvarts, grönt stänkskydd, stänkskydd i tunnelbanekakel, rostfria vitvaror, ljust trägolv, en köksö och gult golv
1 354 foton på kök, med skåp i shakerstil och gult golv
3